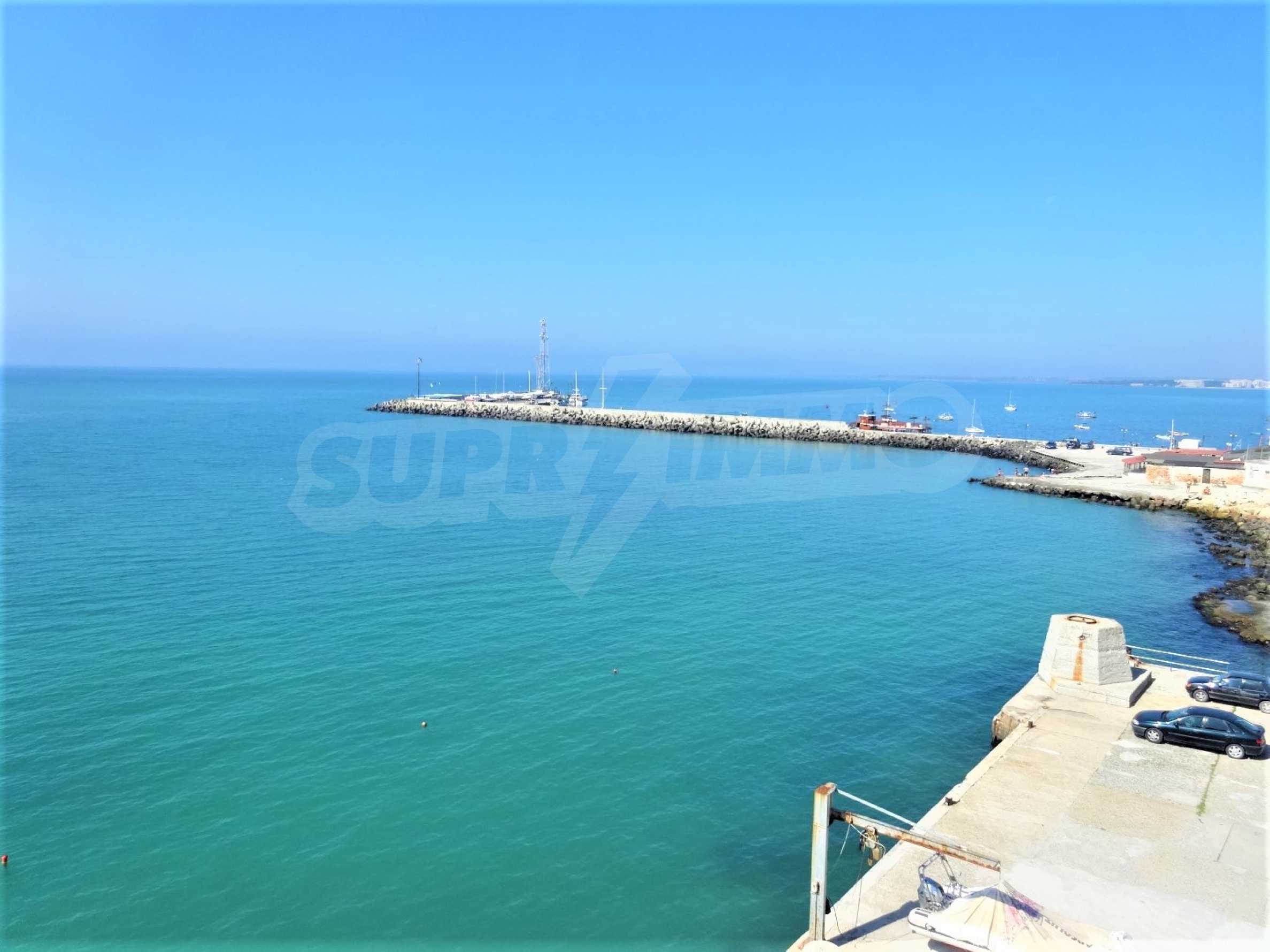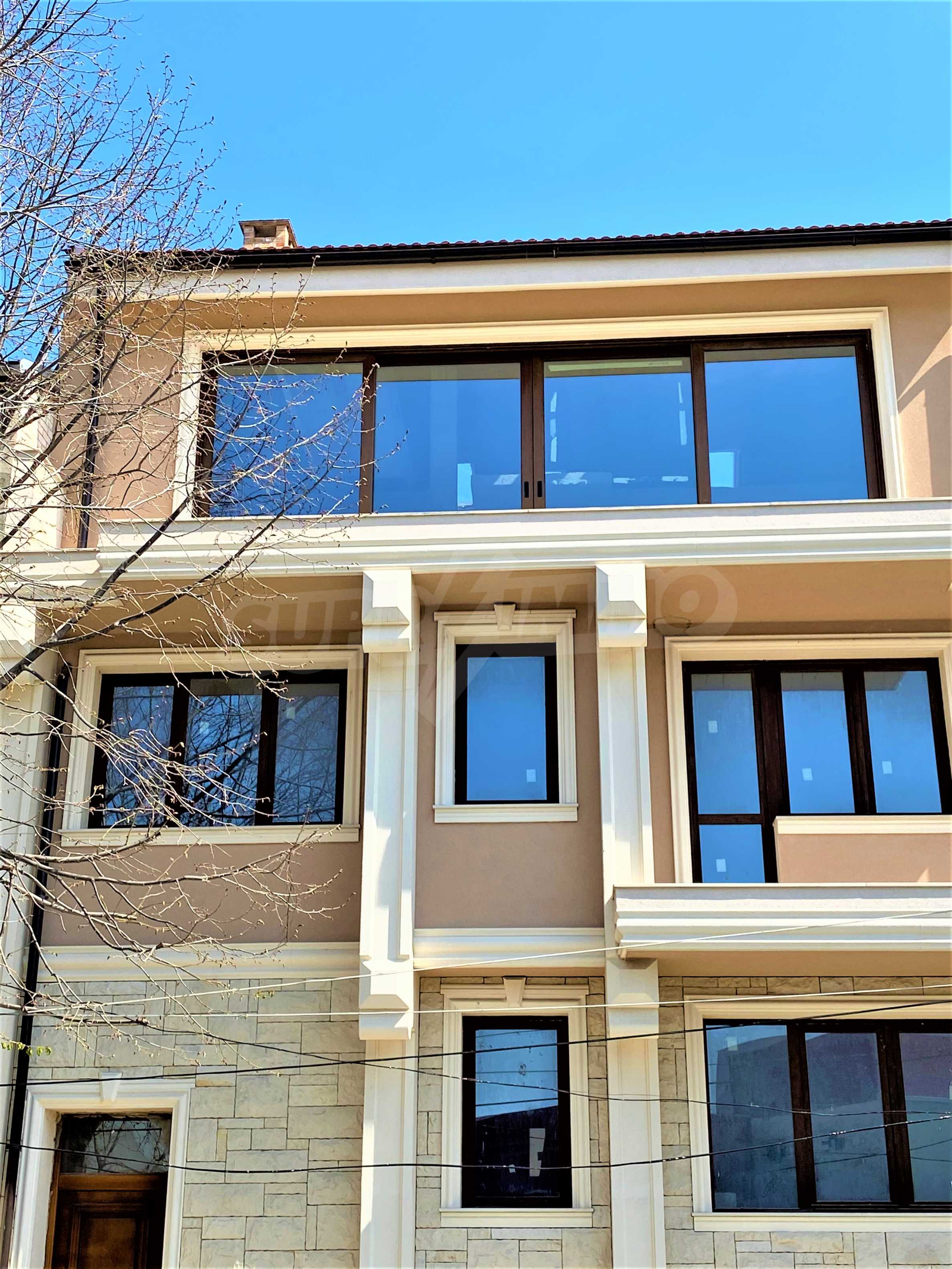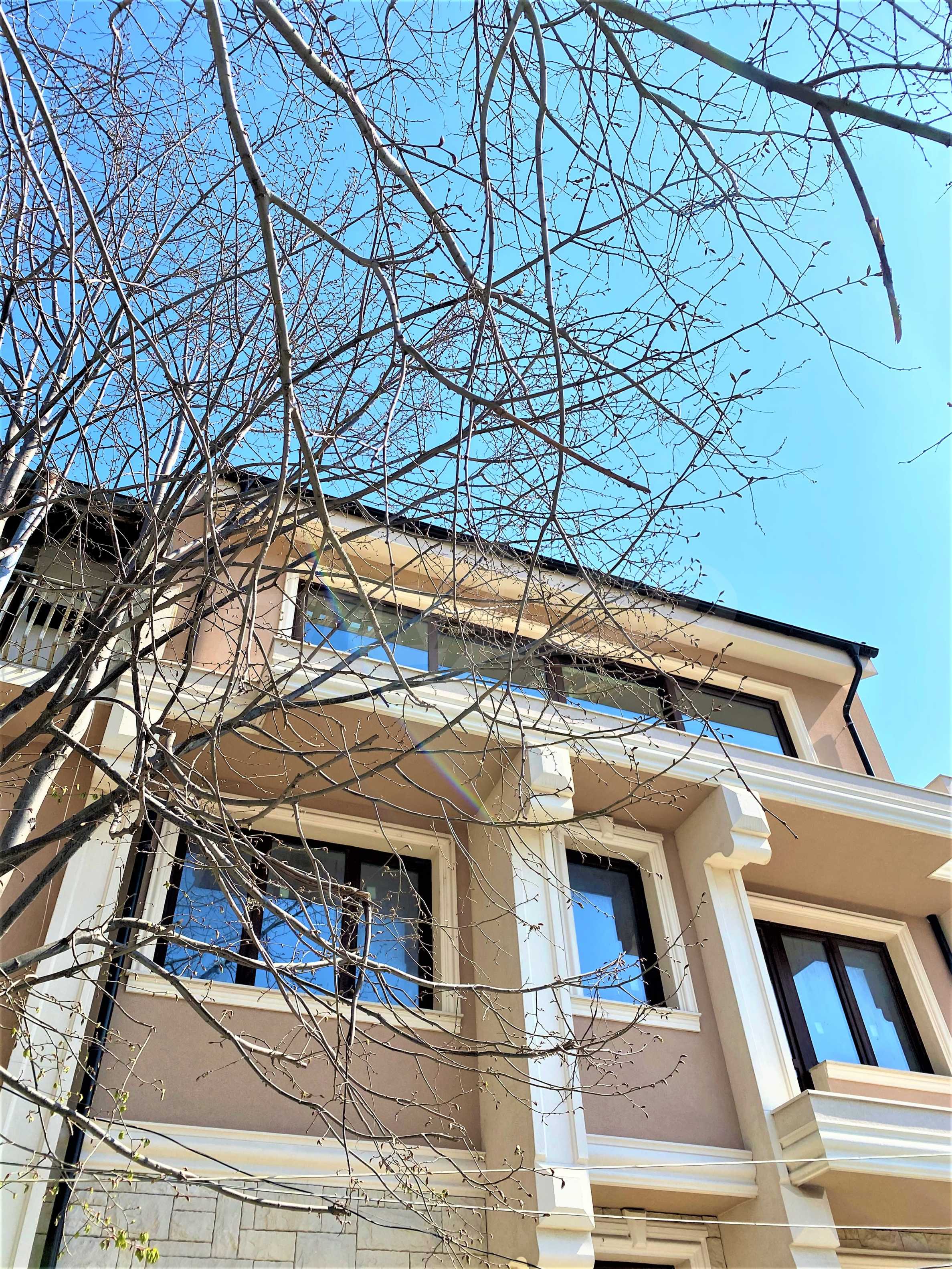REF#LXH-94002 / House / Pomorie / Burgas region / Bulgaria / For sale On the map
Building area
363 sq.m
Plot area
105 sq.m
Request more information or viewing
Consultant / Office Burgas
Distance from the property to major attractions
- Sea: 200 m
- Airport : 20 km
Views from the property
- Sea views
Construction
- Brick-built
- High ceilings (over 2.85 m)
- Reinforced concrete structure
The text has been translated into English by automatic software and may contain inaccuracies. You can view the text in the original language or translated into other languages:
The house we present to you is located in the old part of town, close to Interhotel Pomorie and Yacht Club.
The property is issued for rough construction (there is a possibility for finishing works on an individual project) with a ready, elegant external facade and consists of:
- Semi-basement (cellar) with a built-up area of 76 m2, with 4 rooms and a bathroom, suitable for boiler room, sauna, games room (cinema, billiards)
- First floor of 76 m2: kitchen-dining room, living room, bedroom, toilet;
- Second floor - 80 m2: living room with kitchenette, 2 bedrooms, balcony and bathroom;
- Third floor - mezzanine - first level - 90 m2: living room with kitchen and dining area, bathroom, 2 balconies, 2nd level - 41m2: two smaller or one large bedroom with closet, bathroom / toilet.
Exposure:
- Front facade - southwest,
- Rear facade - northeast, with sea view from the southwest side.
The house is a townhouse type, with two gables, with a usable yard of about 30 m2.
The house was built in 1970 and is made of reinforced concrete structure and bricks. It is located on a plot of 105 m2, only 200 meters from the new marina of Pomorie.
At the beginning of 2014, repairs were carried out, which include:
- reinforced concrete reinforcing elements,
- new design of the facade on the street side and on the yard side,
- windows with 5-chamber windows Deceuninck,
- north facade double-glazed windows with four seasons and K-glass,
- south facade - single-chamber glazing with 6 mm glass type Four Seasons and K-glass,
- Exalco aluminum joinery, hebe-shibe system,
- Roto electric sunroof with rain sensors
- roof external blinds - electric on Roto,
- facade decorative cladding of natural stone,
- thermal insulation, structural waterproofing of the underground floor from the outside and waterproofing of this floor from the inside,
- drainage system - internal and external, wrought iron railings are also provided.
Contact us for an inspection and professional consultation!
Viewings
We are ready to organize a viewing of this property at a time convenient for you. Please contact the responsible estate agent and inform them when you would like to have viewings arranged. We can also help you with flight tickets and hotel booking, as well as with travel insurance.
Property reservation
You can reserve this property with a non-refundable deposit of 2,000 Euro, payable by credit card or by bank transfer to our company bank account. After receiving the deposit the property will be marked as reserved, no further viewings will be carried out with other potential buyers, and we will start the preparation of the necessary documents for completion of the deal. Please contact the responsible estate agent for more information about the purchase procedure and the payment methods.
After sale services
We are a reputable company with many years of experience in the real estate business. Thus, we will be with you not only during the purchase process, but also after the deal is completed, providing you with a wide range of additional services tailored to your requirements and needs, so that you can fully enjoy your property in Bulgaria. The after sale services we offer include property insurance, construction and repair works, furniture, accounting and legal assistance, renewal of contracts for electricity, water, telephone and many more.
This is the approximate location of the property. Please get in contact with us to learn its exact location.
You will need an application for reading the files in .pdf format. In case you do not have that application, you can download it from here Acrobat Reader.



 200 m
200 m  20 km
20 km 
 ORIGINAL:
ORIGINAL: 


