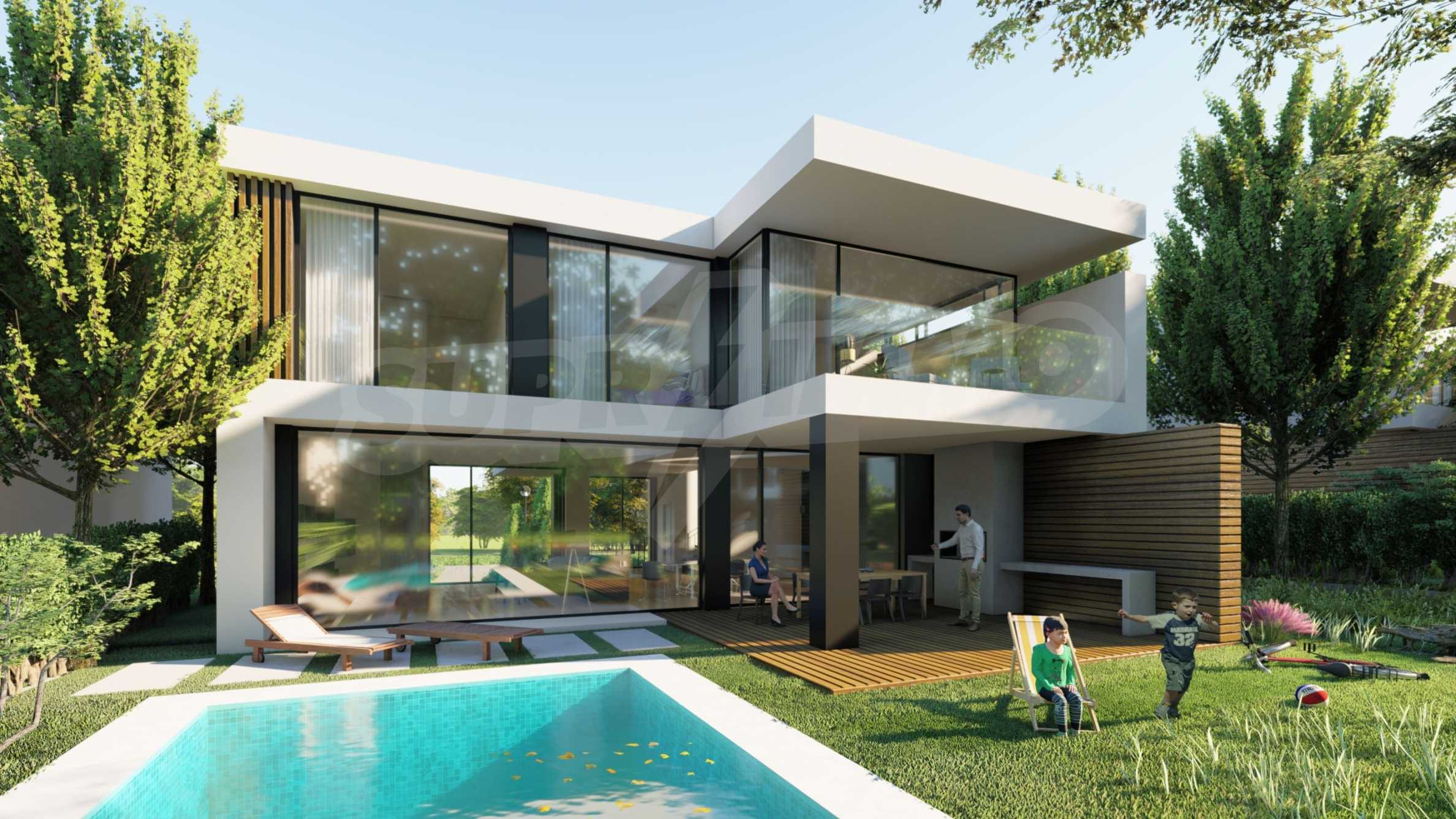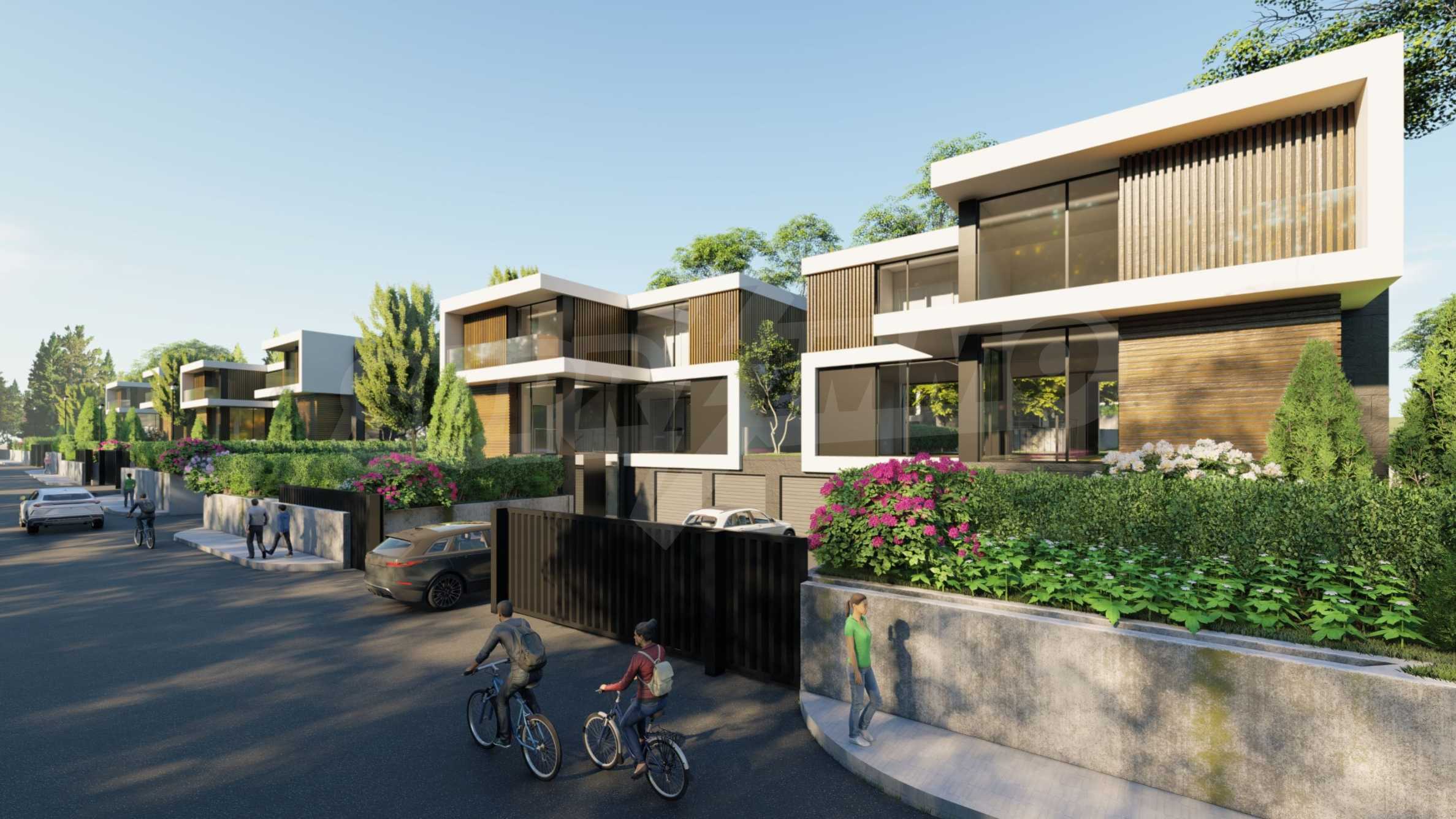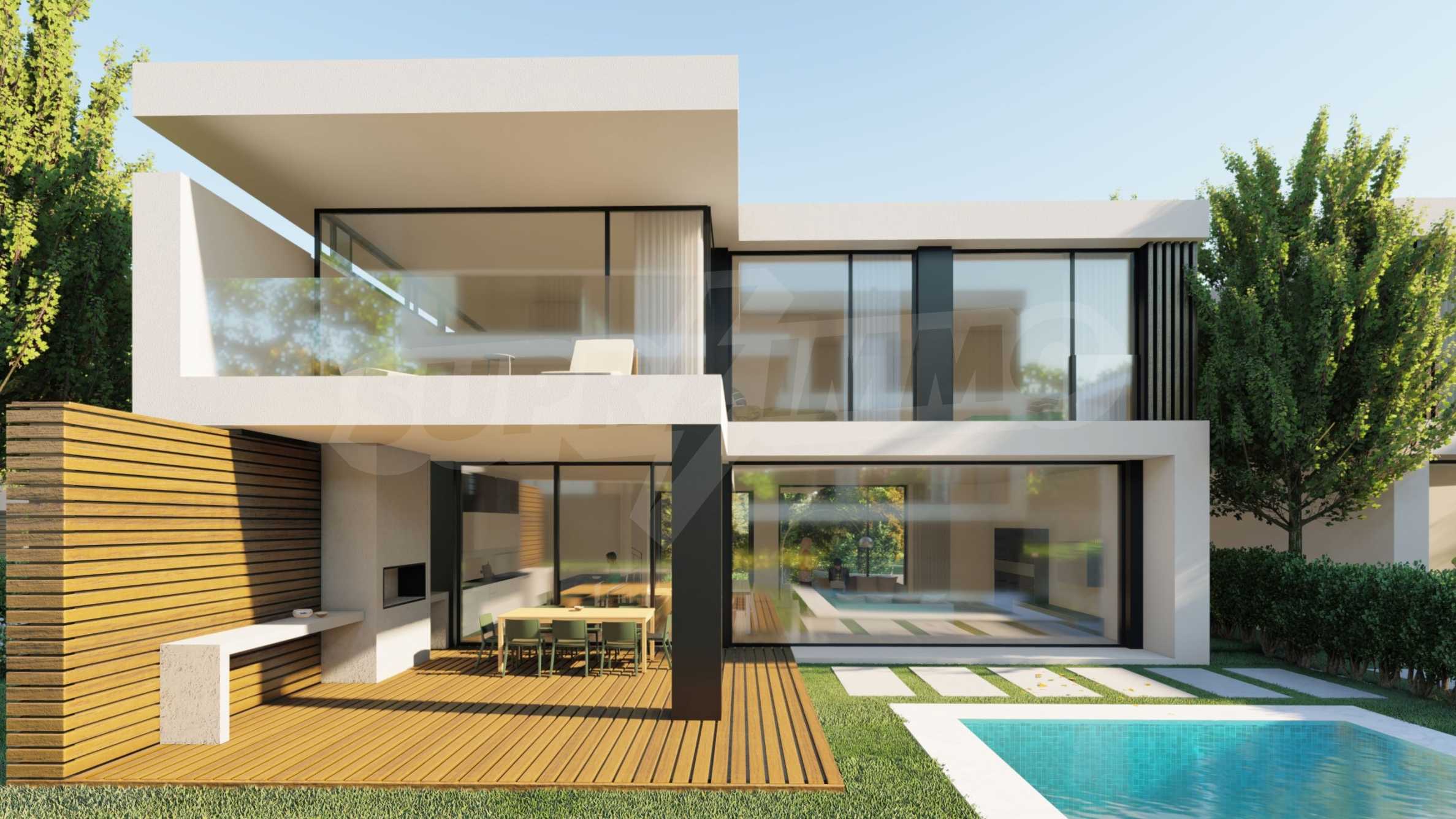Prices € 970,000 – 1,400,000
2,069 €/sq.m – 2,244 €/sq.m
No commission
Request more information or viewing
Senior Consultant / Office Vitosha, Sofia
Distance from the property to major attractions
Views from the property
- Park views
- Swimming pool views
Construction
- Brick-built
Heating
- Fireplace
- Heat pump
Air-conditioning
- Air-conditioning system
The text has been translated into English by automatic software and may contain inaccuracies. You can view the text in the original language or translated into other languages:
Permission to use – 05. 2024
The houses are of two types and face south-east.
1 type of house
Built-up area: 427 m2
GLA: 750 m2
Distribution:
Basement: entrance hall, double garage, laundry room, technical room, bedroom with bathroom and toilet, closet, toilet.
1st floor: kitchen with dining room, living room, guest toilet, exit to the yard-garden.
2nd floor: entrance hall, master bedroom with bathroom, closet and terrace, two bedrooms with bathrooms and toilets, study-bedroom, terrace.
2 type of house
Built-up area: 577.60 m2
GLA: 1138 m2
Distribution:
Basement: entrance hall, double garage, gym with sauna room, laundry room, technical room, bedroom with bathroom and toilet, closet;
1st floor: kitchen with dining room, living room with dining room, guest toilet, office-bedroom, exit to the yard-garden.
2nd floor: entrance hall, master bedroom with bathroom, closet and terrace, two bedrooms with bathrooms and toilets, bedroom with bathroom, closet and terrace.
Yard: Each house has a separate yard for individual use, leveled, grassed, with an automated irrigation system installed. Built outdoor terrace with Artfino composite wood decking laid according to an architectural design and a barbecue area provided, with a chimney brought to the roof. Possibility of a pool.
Heating: The air conditioning is solved with 2 pieces of MITSUBISHI ZUBADAN air heat pumps with a heating power of 11.6 kW, with the ability to work at outside air temperatures down to -20°C in winter and up to +45°C in summer. The heat pump has a built-in electric heater with a power of 9kW, for additional heating in extreme conditions.
The system is extremely efficient, ecological and economical in electricity, coefficient COP = 3.5 - 4.0 (per 1 kW of electrical energy, the heat pump produces 3.5 - 4.0 kW of thermal energy). The heat pump has a buffer tank with a separate coil for connection to solar heating panels.
Underfloor heating with coils made of polyethylene pipes with an aluminum insert is planned.
The premises are cooled with standing floor convectors, which are installed upon additional assignment by the buyer at his expense.
Common parts: The complex is surrounded by a solid plinth fence and metal fence panels to the streets and neighbors. Built general video surveillance system, perimeter security with zoning with infrared sensors along the fence. A live security post and 24-hour access control is provided.
Constructed alleys of unipavage and sidewalks with alley LED lighting.
- Level of completion:
- 20 cm thick floor slab with laid cement screed;
- Warm and waterproof insulation and decking made of Arttefino composite wood laid on the terraces;
- Fitted veneer front door and automated sectional garage door with remote control. Internal doors are not installed;
- Mounted Schueco series 70 HI aluminum windows or similar from another manufacturer, in combination with three-layer glazing, providing excellent thermal insulation, with a heat transfer coefficient Ur=1.10 W/(m2.K). Schueco hardware with hidden hinges Simply Smart. Color of joinery graphite gray;
- 46 mm and 55 mm thick glass package, including internal low-emission glass, white glass and external solar glass 4S Evolution, protecting the premises from overheating in the summer;
- Windows type "French" on the 2nd floor, glass railings made of triplex edged glass with a total thickness of 12 mm are installed;
- Mounted external aluminum boxes for external louvered blinds with laid wiring for automated blind movement. External blinds and motors are an additional assignment by the buyer at his expense;
- In the garages, a wear-resistant, polished floor made of polished concrete is installed; the garage doors are made of thermally insulated sectional panels, with a remote movement mechanism.
- Payment plan:
- Reservation - 10,000 euros;
- 20% 1st payment upon obtaining a Building Permit;
- 20% 2nd payment – start of construction works;
- 25% 3rd payment - Act 14
- 25% 4th payment - Act 15
- 10% 5th payment - Act 16
Financing the purchase
Bank mortgage lending is provided by our SUPER CREDIT credit center at the lowest interest rates and co-payment percentage.
Viewings
We are ready to organize a viewing of this property at a time convenient for you. Please contact the responsible estate agent and inform them when you would like to have viewings arranged. We can also help you with flight tickets and hotel booking, as well as with travel insurance.
Property reservation
You can reserve this property with a non-refundable deposit of 2,000 Euro, payable by credit card or by bank transfer to our company bank account. After receiving the deposit the property will be marked as reserved, no further viewings will be carried out with other potential buyers, and we will start the preparation of the necessary documents for completion of the deal. Please contact the responsible estate agent for more information about the purchase procedure and the payment methods.
After sale services
We are a reputable company with many years of experience in the real estate business. Thus, we will be with you not only during the purchase process, but also after the deal is completed, providing you with a wide range of additional services tailored to your requirements and needs, so that you can fully enjoy your property in Bulgaria. The after sale services we offer include property insurance, construction and repair works, furniture, accounting and legal assistance, renewal of contracts for electricity, water, telephone and many more.
This is the approximate location of the property. Please get in contact with us to learn its exact location.
You will need an application for reading the files in .pdf format. In case you do not have that application, you can download it from here Acrobat Reader.




 ORIGINAL:
ORIGINAL: 


