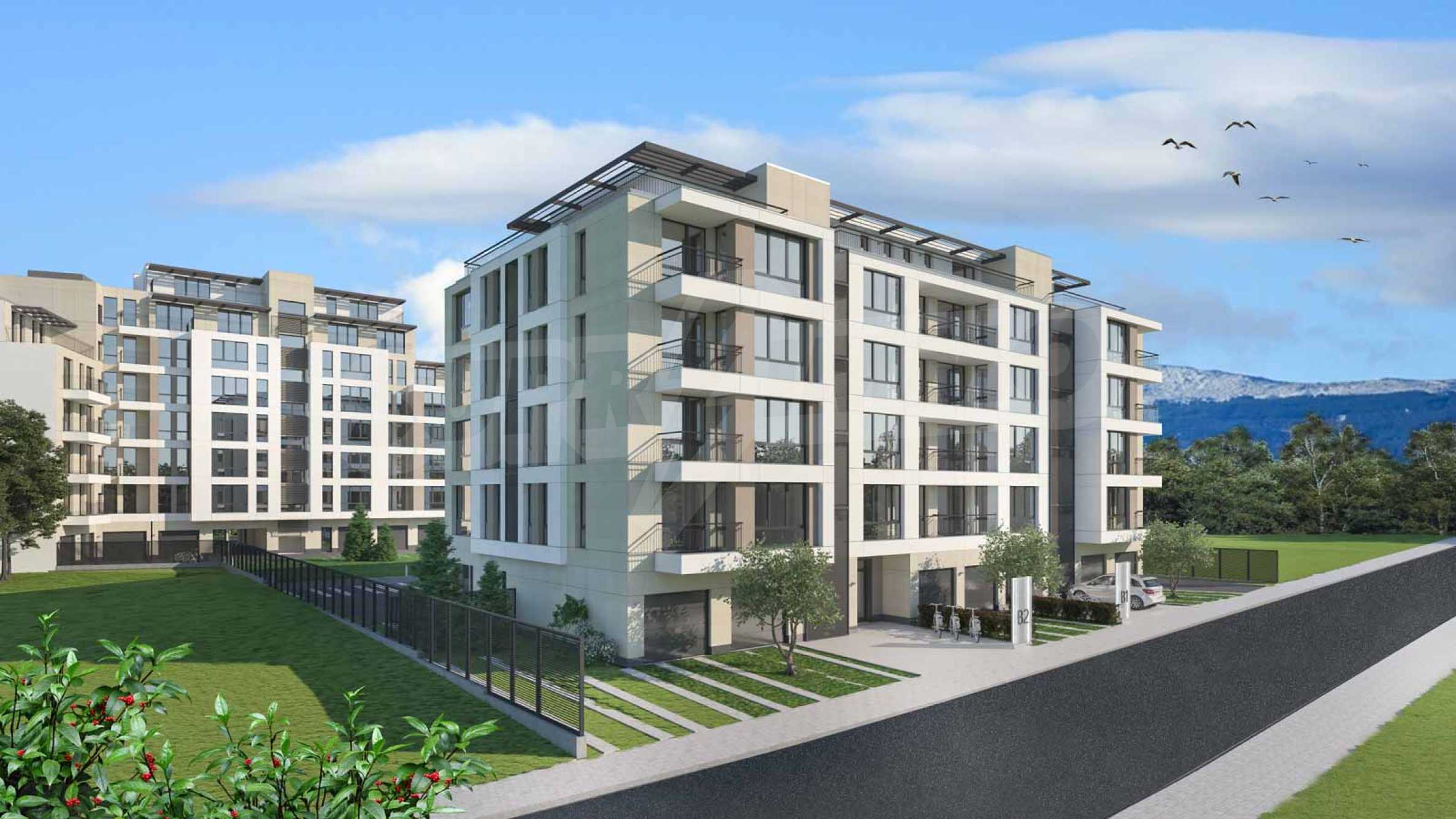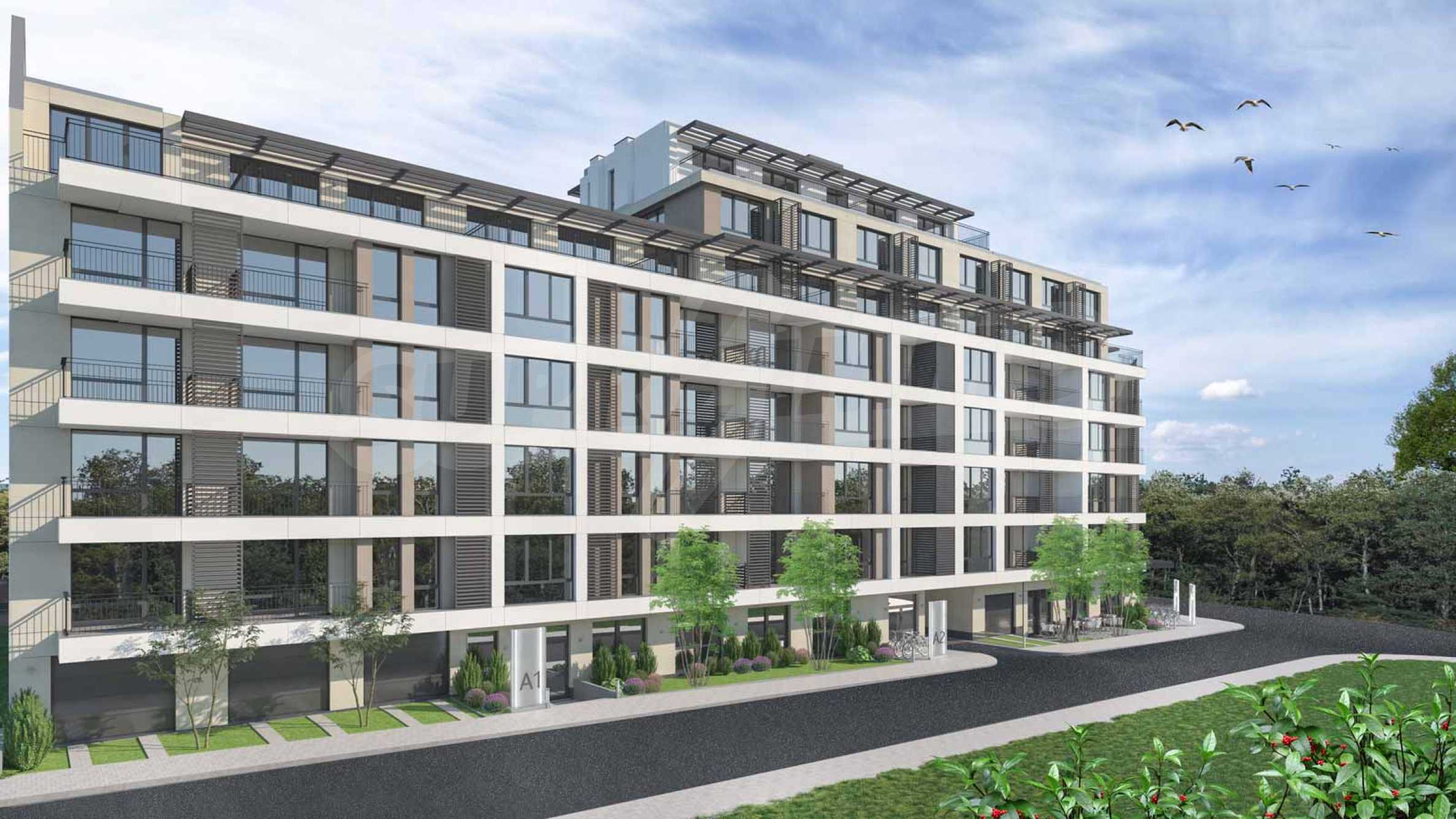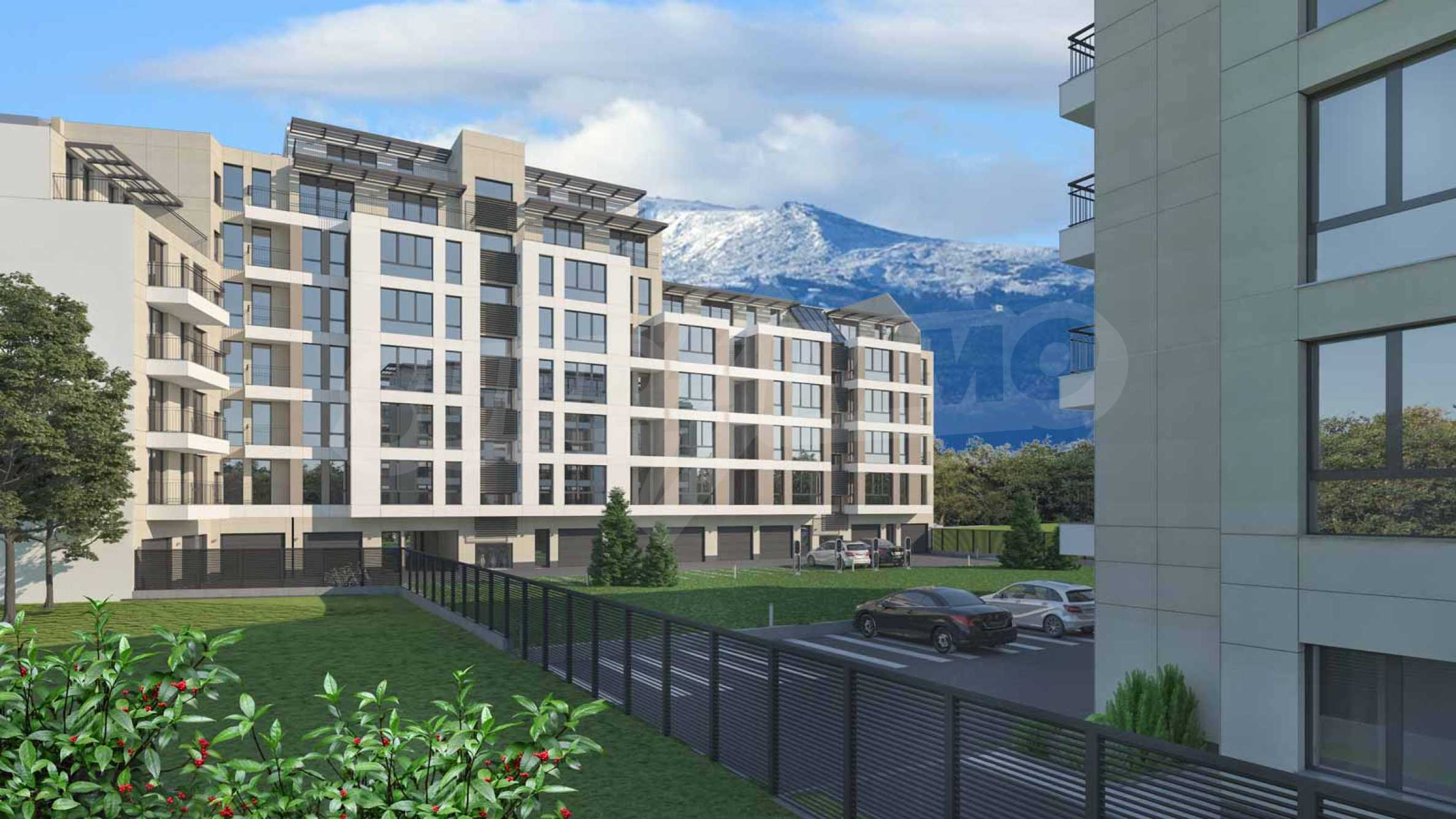Request more information or viewing
Consultant / Office Vishneva, Sofia
Distance from the property to major attractions
- Mountain lift: 4.6 km
- Town centre: 8.5 km
- Airport : 9.3 km
- Grocery shop: 300 m
- Bus stop: 500 m
- Hospital: 1.5 km
- School: 1.6 km
Views from the property
- Mountain views
- Park views
- Town views
- Views to inner garden
Construction
- Brick-built
- Reinforced concrete structure
Heating
- Gas heating system
The text has been translated into English by automatic software and may contain inaccuracies. You can view the text in the original language or translated into other languages:
The project has a valid construction permit. Construction began in late 2021 and is scheduled to be completed within two and a half years.
The complex consists of two buildings with a space for landscaping, walkways and a place for children's games.
The apartments are of various sizes, ranging from 40 m2 to 100 m2, most with loggias or balconies and large windows. The living rooms are bright and spacious, providing flexibility in the choice of equipment.
Compact one- and two-bedroom apartments are suitable for rent.
For the owners there are secure parking spaces in the courtyard as well as spacious garages on the ground floor with ample storage space.
Specifications:
- Thermal insulations meeting the latest regulatory requirements;
- Reliable waterproofing from renowned manufacturers;
- Wienerberger Brick Masonry;
- 5-chamber facade windows, covering all the requirements of the project for energy efficiency;
- Ventilated facades contributing to the high aesthetics of buildings, comfort of living and exceptional durability;
- High class spacious common areas;
- Anticipated gas supply;
- Planned installation of air conditioners with niches on the facades behind elegant blinds;
- Option to complete the houses "turnkey".
Payment plan:
. First installment in the amount of 40% of the price;
. Second installment in the amount of 50% of the price from the issuance of Act 14 according to the ZUT;
. Final payment in the amount of 10% of the price from the issuance of Act 15.
The timelines for the construction stages are as follows:
- Act 14 – 03.2023
- Act 15 – 10.2023
- Act 16 - 12.2023
Viewings
We are ready to organize a viewing of this property at a time convenient for you. Please contact the responsible estate agent and inform them when you would like to have viewings arranged. We can also help you with flight tickets and hotel booking, as well as with travel insurance.
Property reservation
You can reserve this property with a non-refundable deposit of 2,000 Euro, payable by credit card or by bank transfer to our company bank account. After receiving the deposit the property will be marked as reserved, no further viewings will be carried out with other potential buyers, and we will start the preparation of the necessary documents for completion of the deal. Please contact the responsible estate agent for more information about the purchase procedure and the payment methods.
After sale services
We are a reputable company with many years of experience in the real estate business. Thus, we will be with you not only during the purchase process, but also after the deal is completed, providing you with a wide range of additional services tailored to your requirements and needs, so that you can fully enjoy your property in Bulgaria. The after sale services we offer include property insurance, construction and repair works, furniture, accounting and legal assistance, renewal of contracts for electricity, water, telephone and many more.
This is the approximate location of the property. Please get in contact with us to learn its exact location.
You will need an application for reading the files in .pdf format. In case you do not have that application, you can download it from here Acrobat Reader.



 8.5 km
8.5 km  4.6 km
4.6 km  9.3 km
9.3 km  3.8 km
3.8 km 
 ORIGINAL:
ORIGINAL: 


