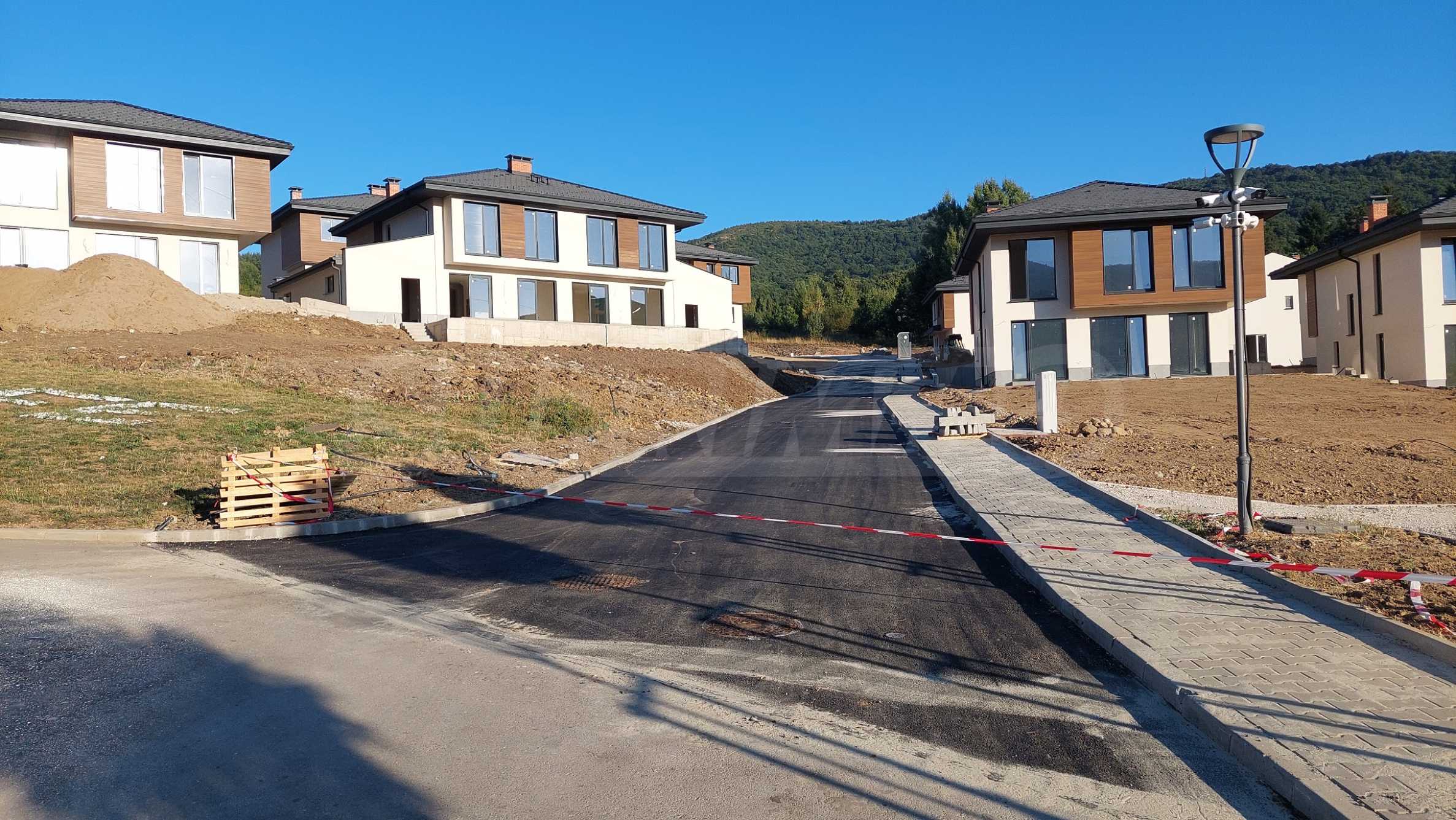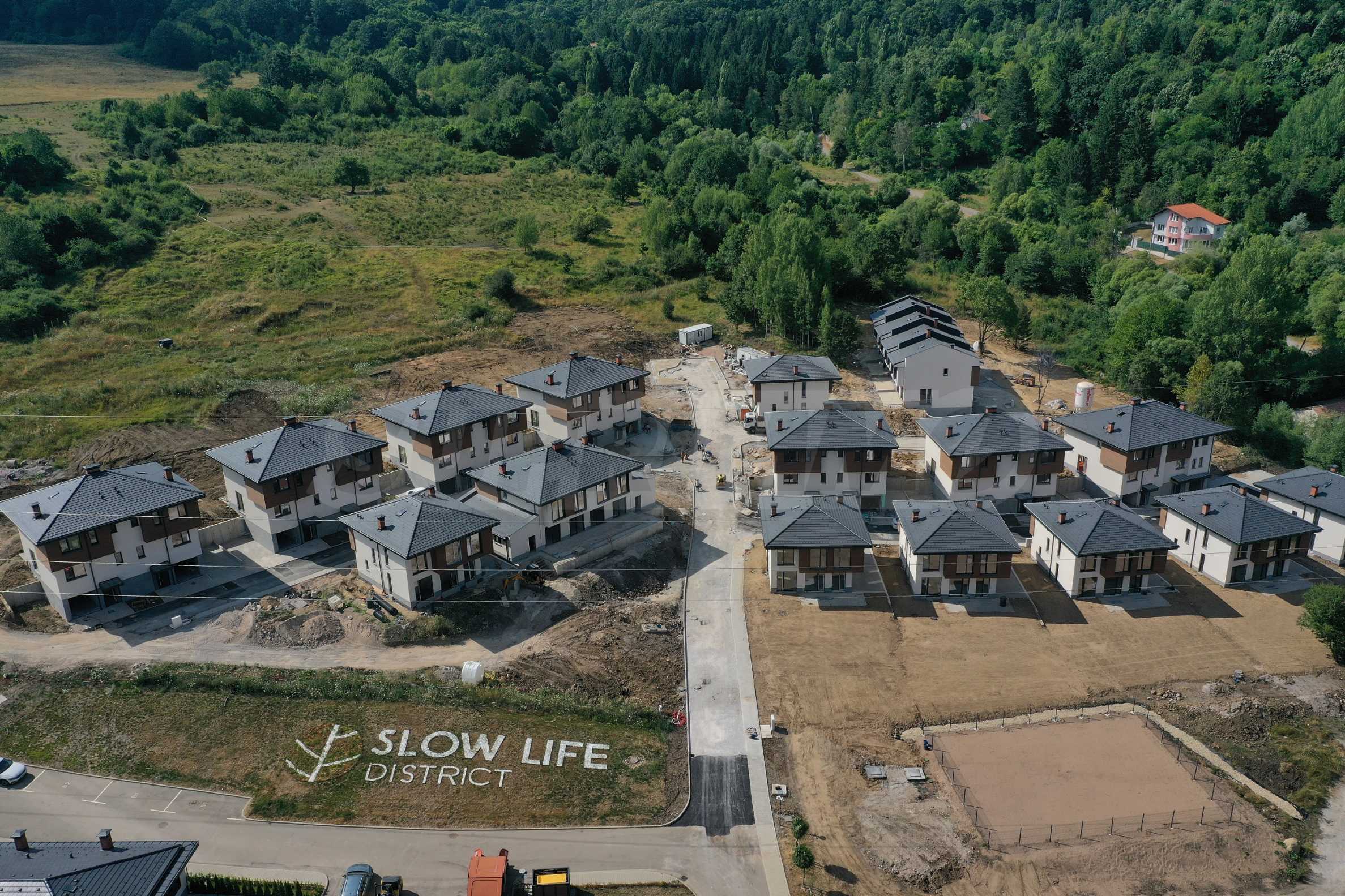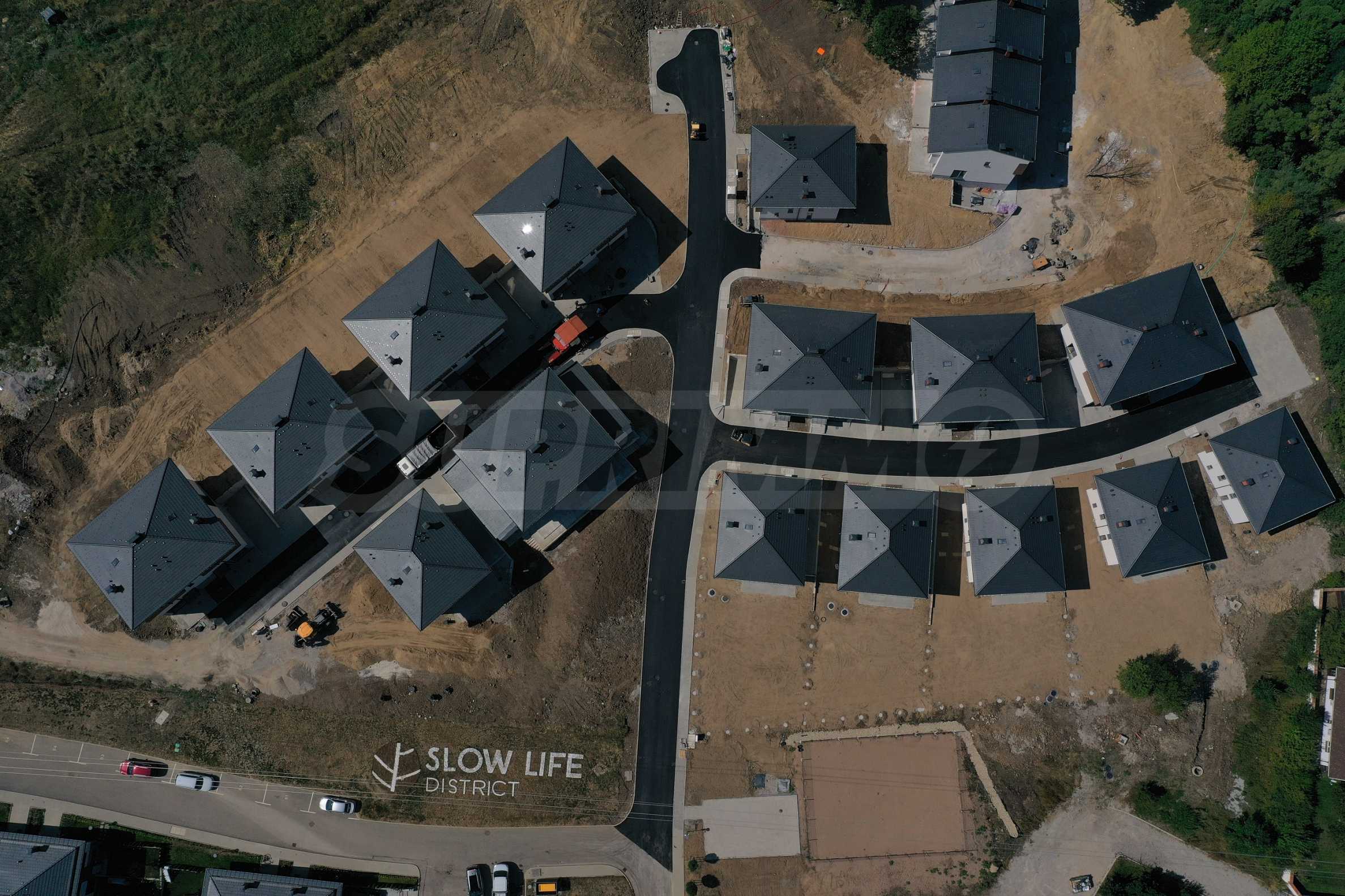Property type - All
House
Location
Vladaya / Bulgaria
Number of floors
2
Floor
0-2
Elevator
no
Bedrooms
4
Bathrooms
4
Parking spaces
2
Building area
229.29 sq.m
Plot area
195.78 sq.m
Price € 468,000
No commission
Request more information or viewing
Consultant / Office East, Sofia
Distance from the property to major attractions
- Town centre: 12 km
- Airport : 20 km
- Grocery shop: 1 km
- Bus stop: 1 km
- School: 2 km
Views from the property
- Forest views
- Hills views
- Meadow views
- Mountain views
- Views to inner garden
- Village views
Construction
- Brick-built
The text has been translated into English by automatic software and may contain inaccuracies. You can view the text in the original language or translated into other languages:
The specific offer is for Detached House # C17, located in Sector B, consisting of two residential floors, 4 bedrooms, plus a garden of 195.78 m2. and a wonderful, panoramic view of Vitosha.
The project is designed to combine the high comfort and modern conveniences of urban style with the pure feeling of a full life in nature!
The houses are divided into three sectors, each of them has two residential floors, on the first floor are the living areas, a toilet with a bathroom and corridors, and on the second levels are the bedrooms, which also have the corresponding number of toilets with bathrooms and closets.
All the houses have a view of Vitosha. The land is terraced - there is minimal shading from each other.
Payment plan:
- Preliminary contract: 30% of the sales price;
- Act 16: 70% of the sale price.
Advantages of the complex:
Viewings
We are ready to organize a viewing of this property at a time convenient for you. Please contact the responsible estate agent and inform them when you would like to have viewings arranged. We can also help you with flight tickets and hotel booking, as well as with travel insurance.
Property reservation
You can reserve this property with a non-refundable deposit of 2,000 Euro, payable by credit card or by bank transfer to our company bank account. After receiving the deposit the property will be marked as reserved, no further viewings will be carried out with other potential buyers, and we will start the preparation of the necessary documents for completion of the deal. Please contact the responsible estate agent for more information about the purchase procedure and the payment methods.
After sale services
We are a reputable company with many years of experience in the real estate business. Thus, we will be with you not only during the purchase process, but also after the deal is completed, providing you with a wide range of additional services tailored to your requirements and needs, so that you can fully enjoy your property in Bulgaria. The after sale services we offer include property insurance, construction and repair works, furniture, accounting and legal assistance, renewal of contracts for electricity, water, telephone and many more.
This is the approximate location of the property. Please get in contact with us to learn its exact location.
You will need an application for reading the files in .pdf format. In case you do not have that application, you can download it from here Acrobat Reader.
Обществените зони ще включват:
- Детска площадка;
- Фитнес на открито;
- Мултифункционално игрище;
- Барбекю зона;
- Контрол на достъп;
- Поляна за домашни любимци;
- Охраняем портал;
- Площад с часовникова кула и пеещи фонтани;
- Кафене/Закусвалня;
- Смесен магазин;
- Парти зала, мултифункционална за спортни занимания.



 12 km
12 km  20 km
20 km 
 ORIGINAL:
ORIGINAL: 


