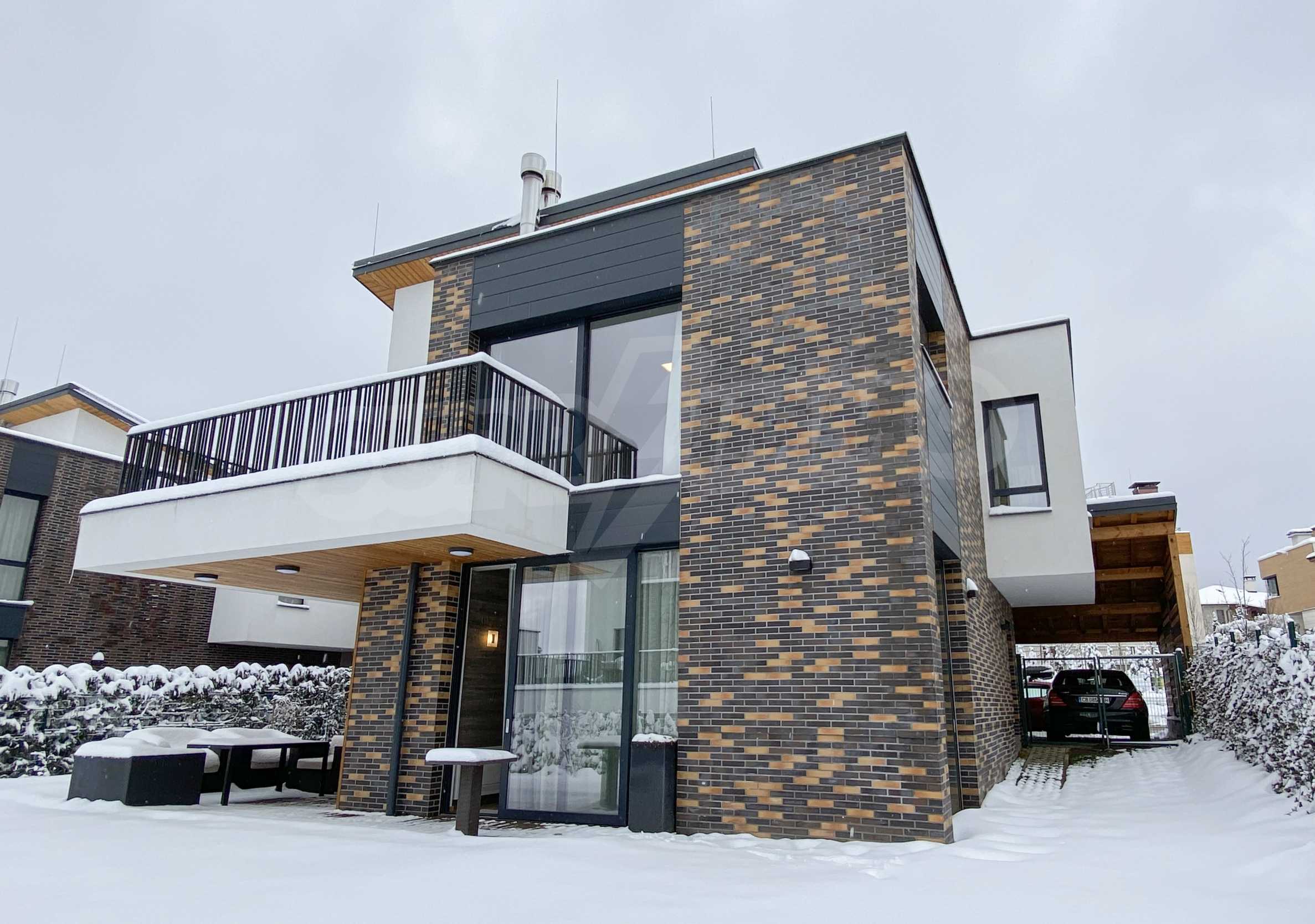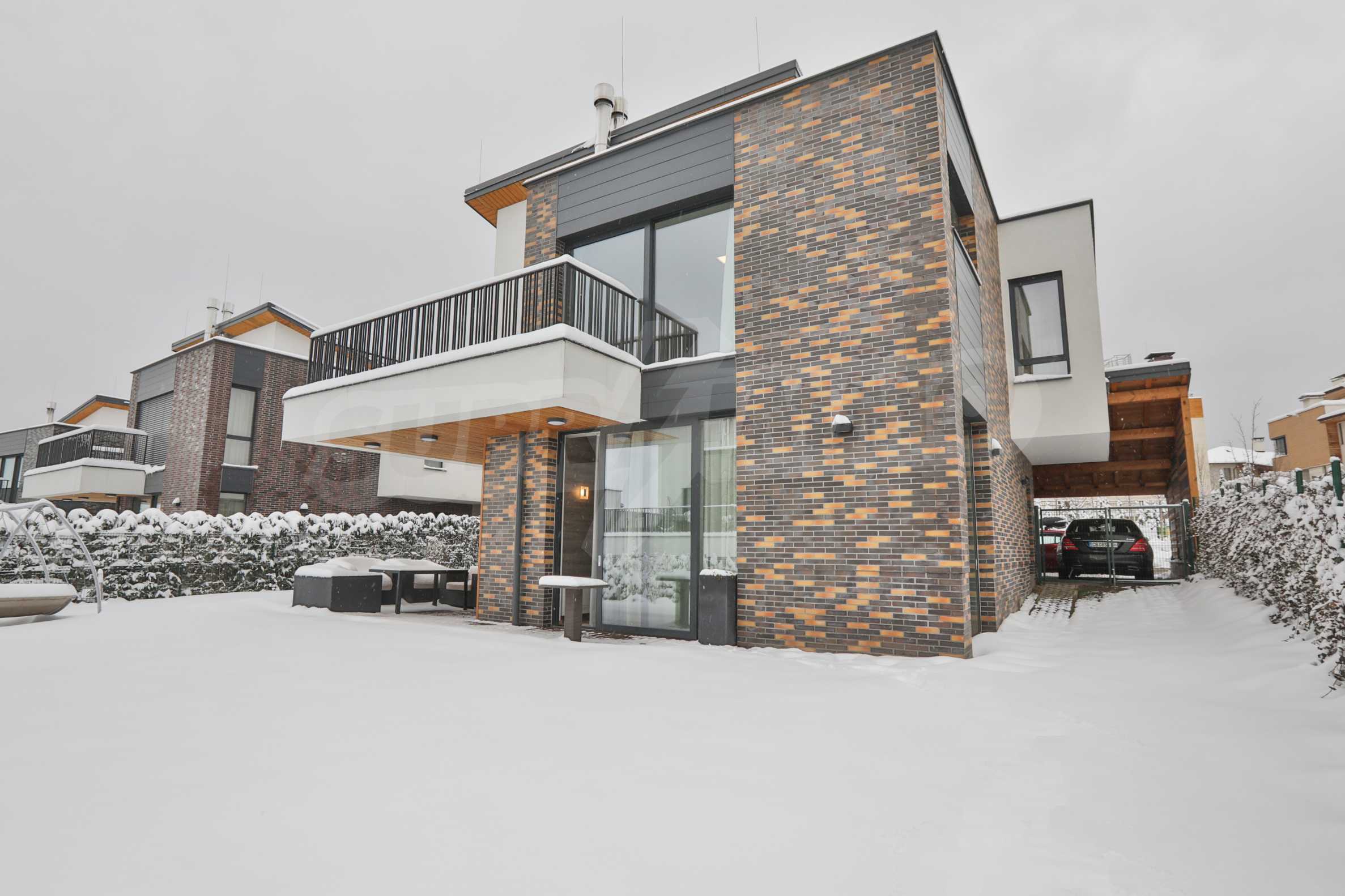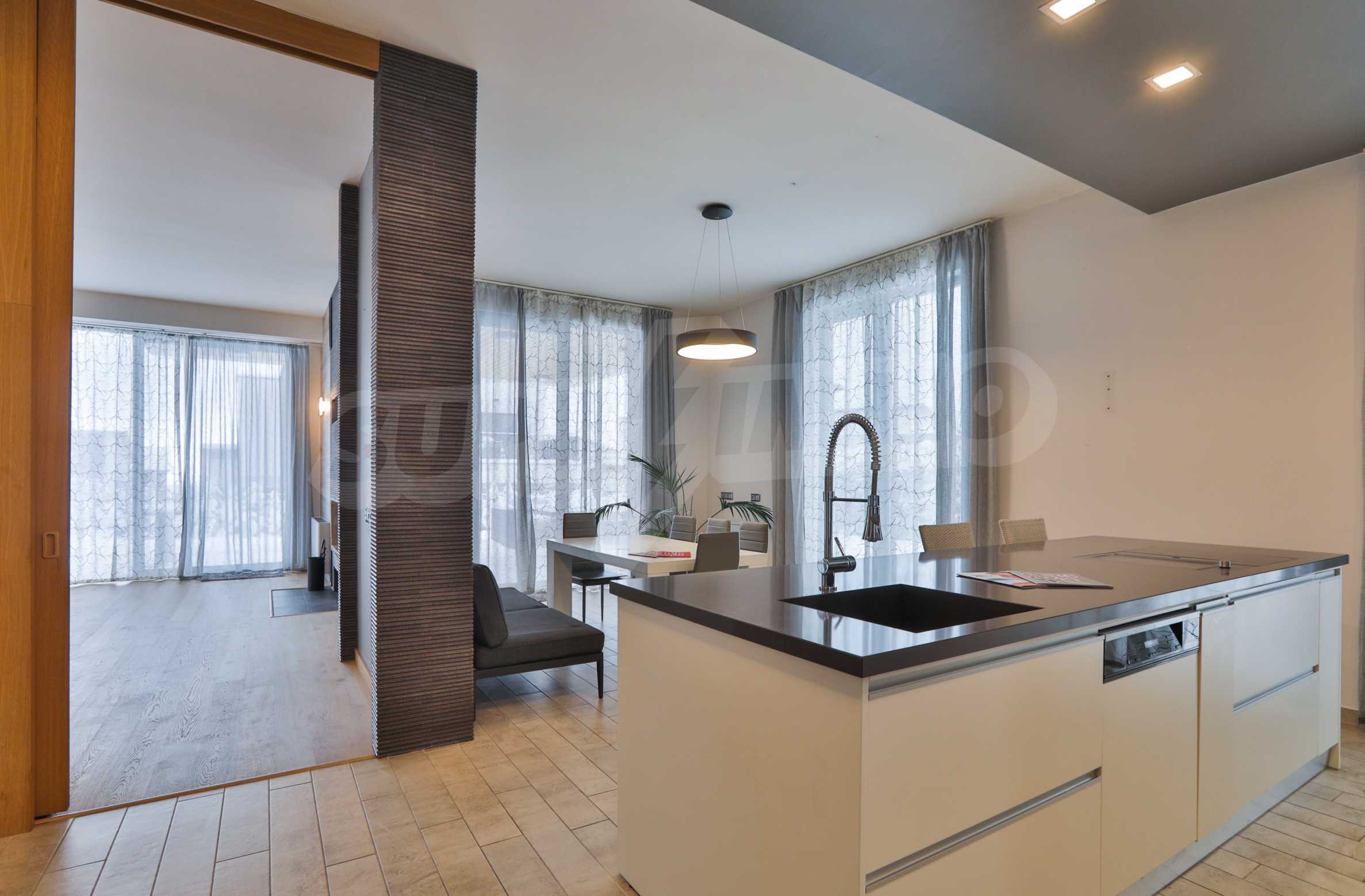REF#Sve-83705 / House / district Simeonovo / Sofia / Sofia region / Bulgaria / To rent On the map
Property type - All
House
(Large apartment, Two-level penthouse, Penthouse)
Location
district Simeonovo / Sofia / Bulgaria
Number of floors
2
Floor
1
Bedrooms
4
Bathrooms
4
Parking spaces
2
Covered parking space
2
Building area
300 sq.m
Plot area
600 sq.m
Price
Request more information or viewing
Senior consultant / Office Vitosha, Sofia
Distance from the property to major attractions
Construction
- Brick-built
- High ceilings (over 2.85 m)
Heating
- Air-conditioners
- Fireplace
- Heat pump
The text has been translated into English by automatic software and may contain inaccuracies. You can view the text in the original language or translated into other languages:
The house is filled with high quality materials and finishing. The floors are made of natural oak and granite, the heating and cooling are with heat pump, there is a security system, fire alarm system, full cabling and LED lighting.
The total area of the property is 300 square meters distributed between 2 levels of 123 square meters and one basement floor of 55 square meters. It has its own landscaped yard of 600 square meters. The combination of sophisticated design and functional space layout cleverly creates a sense of coziness and comfort that will impress any family.
The distribution is as follows:
- Basement floor with English courtyard: home cinema room with screen and projector, laundry and boiler room;
- The ground floor is 4 m high. The ceilings consist of an entrance hall, a toilet, a kitchenette with a dining area, a passage to the living room that can be separated by sliding doors and a ground floor that merges with the courtyard. The exhibitions are east and north. The kitchen appliances include Miele: double fridge with freezer, oven, coffee maker, dishwasher; BORA - built-in absorber, induction hob and grill plate. The cabinets are made of MDF with technical stone top and island with sink, and cabinets. In the dining room there is a sofa table with chairs and a sofa, the living room has a large fireplace with a cast iron chamber and it can be furnished according to the needs of the tenants. From the dining room and living room there is a large veranda with garden furniture and barbecue;
- The first floor has a corridor, 4 bedrooms, 3 bathrooms and two terraces. The rooms and bathrooms are fully furnished and equipped. The largest bedroom has a private bathroom with jacuzzi and access to a terrace facing north. The second bedroom is a type of studio on two levels - one level is separated as a living room with a sofa and access to a terrace with garden furniture and the second level is the bedroom. The third bedroom is facing west. The fourth bedroom has south and east exposure and access to a terrace. There are two bathrooms with toilets and showers in the hallway. All bathrooms have windows.
For added convenience, they have an outside warehouse for garden supplies.
The price is without VAT and the tax for the complex.
Viewings
We are ready to organize a viewing of this property at a time convenient for you. Please contact the responsible estate agent and inform them when you would like to have viewings arranged. We can also help you with flight tickets and hotel booking, as well as with travel insurance.
How to rent the property?
If you like the property and decide to rent it, we will be able to prepare a rental agreement with the landlord and present it for approval and signature by both parties. The usual practice is to prepay one rent for the first month and to leave a guarantee deposit to the landlord to the amount of one month's rent. Please contact the responsible estate agent for more information on the procedure for renting the property as it may vary between long-term, short-term and seasonal rents.
Additional Services
Apart from renting a property though our company you can also take advantage of a number of additional services. We can offer insurance of movable and immovable property, life insurance, medical and car insurance, construction and repair works, furniture, legal and accounting services, etc.
This is the approximate location of the property. Please get in contact with us to learn its exact location.




 ORIGINAL:
ORIGINAL: 


