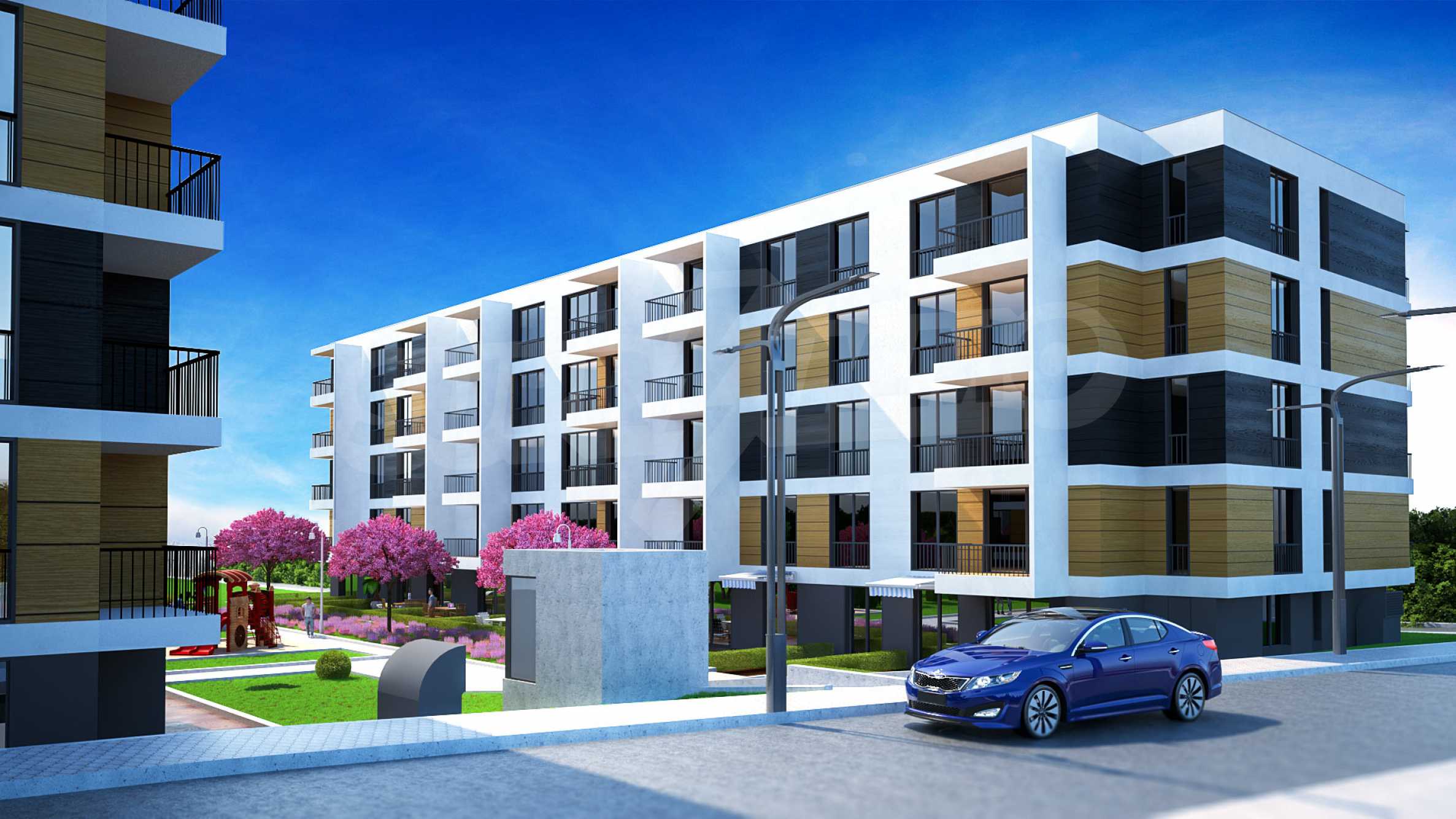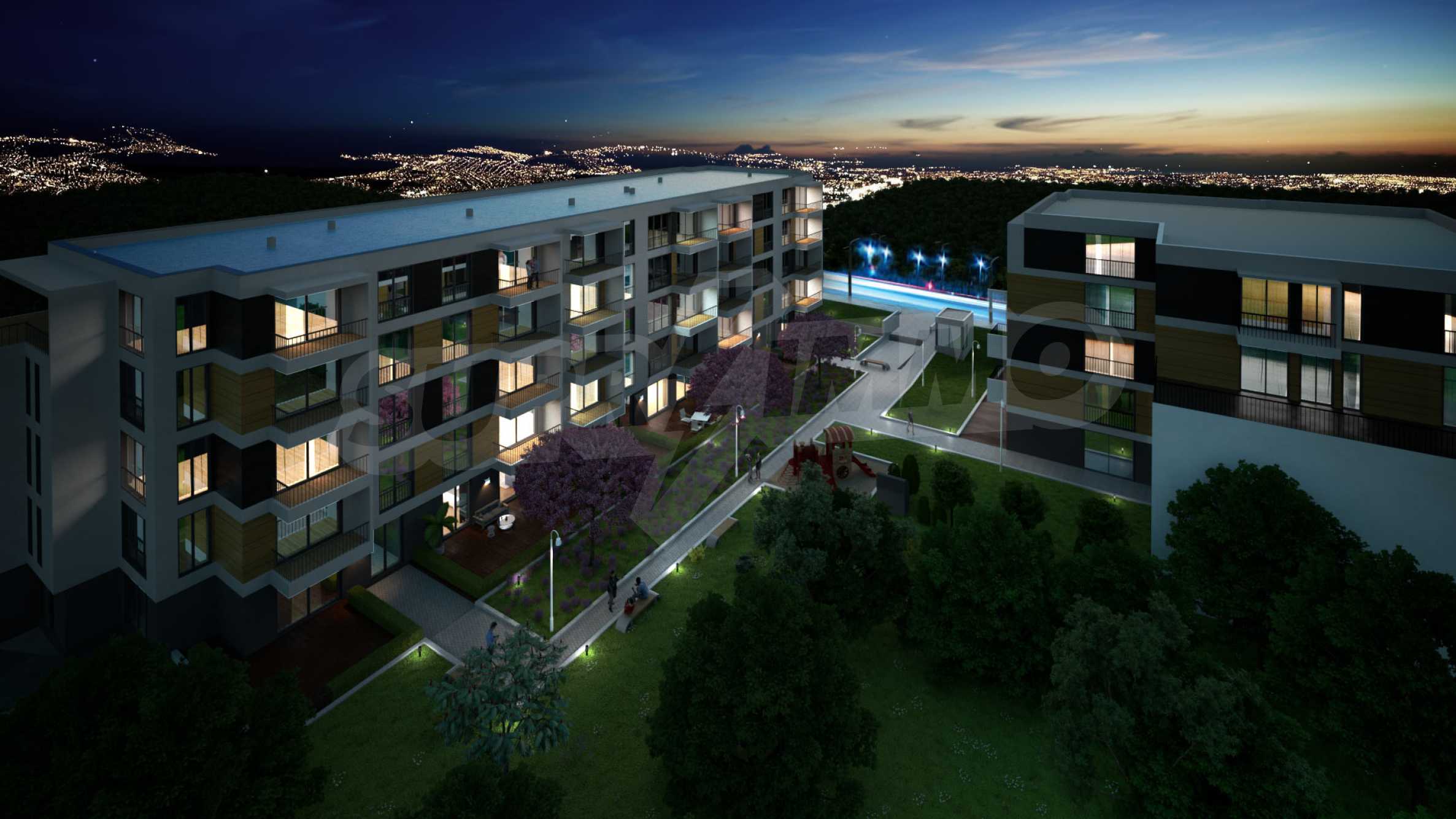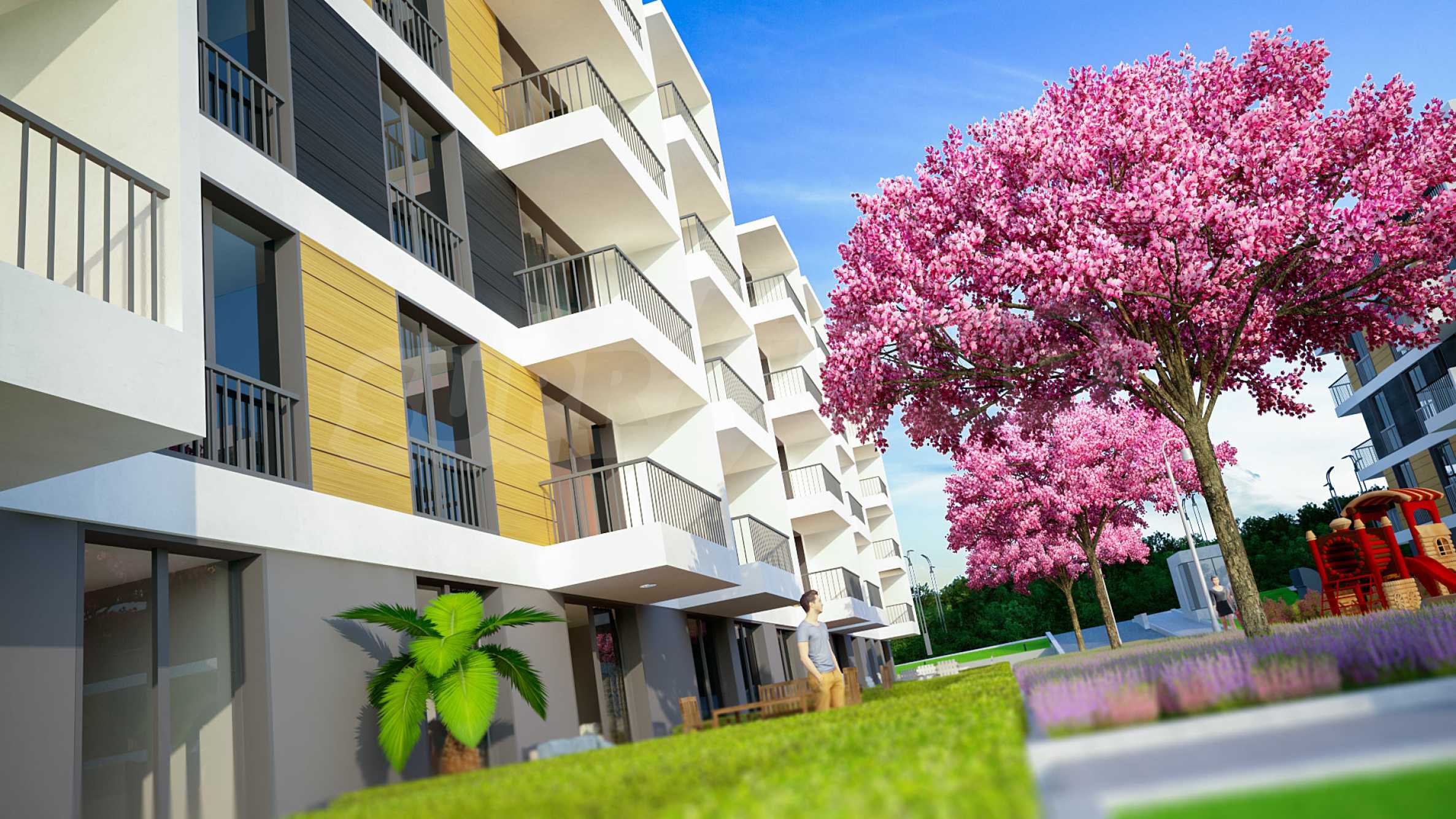Property type - All
1-bedroom apartment
Location
district Vitosha / Sofia / Bulgaria
Number of floors
5
Floor
2
Elevator
yes
Bedrooms
1
Bathrooms
1
Total area
75.41 sq.m
Price
No commission
Request more information or viewing
Consultant / Office East, Sofia
Distance from the property to major attractions
- Town centre: 4 km
- Airport : 15 km
- Grocery shop: 500 m
- Bus stop: 500 m
- Hospital: 3 km
Construction
- Brick-built
Heating
- Air-conditioners
- Electric heating appliances (fan heater, radiators, etc.)
- Gas heating system
- Heat pump
Air-conditioning
- Heat pump
The text has been translated into English by automatic software and may contain inaccuracies. You can view the text in the original language or translated into other languages:
The current offer is for a one-bedroom apartment on the second floor and a total area of 75.41 square meters and the following distribution: entrance hall, spacious living room with access to a terrace, bedroom and bathroom.
The building has 4 residential floors, there are garages on the basement level, and on the terrain level, at the disposal of the residents, there is a playground and green areas. There are various types of apartments available, including a private garden terrace.
The construction is extremely high quality, with all the necessary noise and thermal insulation, luxury common parts, triple glazed aluminum windows.
Location : Vitosha Quarter , Studentski grad District, Near Embassies, Hunting Park, Zoo, G. Blvd. M. Dimitrov ”and Simeonovsko Shose Blvd., UNWE and many shops, pubs, sports centers, Lidl, Bill, Fantastico shopping chains. Close to Simeonovsko Road and Ring Road.
Maintenance of the complex is organized, which is € 0.58 per apartment area per month. Negotiated concessions for finishing materials.
Payment plan:
The price of all apartments (except app. 111) includes a parking space and an area of 34.44 m2
The sales are preliminary, construction will start in the spring and at the moment an apartment with a reservation form of € 3000 is being reserved.
Viewings
We are ready to organize a viewing of this property at a time convenient for you. Please contact the responsible estate agent and inform them when you would like to have viewings arranged. We can also help you with flight tickets and hotel booking, as well as with travel insurance.
Property reservation
You can reserve this property with a non-refundable deposit of 2,000 Euro, payable by credit card or by bank transfer to our company bank account. After receiving the deposit the property will be marked as reserved, no further viewings will be carried out with other potential buyers, and we will start the preparation of the necessary documents for completion of the deal. Please contact the responsible estate agent for more information about the purchase procedure and the payment methods.
After sale services
We are a reputable company with many years of experience in the real estate business. Thus, we will be with you not only during the purchase process, but also after the deal is completed, providing you with a wide range of additional services tailored to your requirements and needs, so that you can fully enjoy your property in Bulgaria. The after sale services we offer include property insurance, construction and repair works, furniture, accounting and legal assistance, renewal of contracts for electricity, water, telephone and many more.
This is the approximate location of the property. Please get in contact with us to learn its exact location.
You will need an application for reading the files in .pdf format. In case you do not have that application, you can download it from here Acrobat Reader.
Техническа характеристика на сградата:



 4 km
4 km  15 km
15 km 
 ORIGINAL:
ORIGINAL: 


