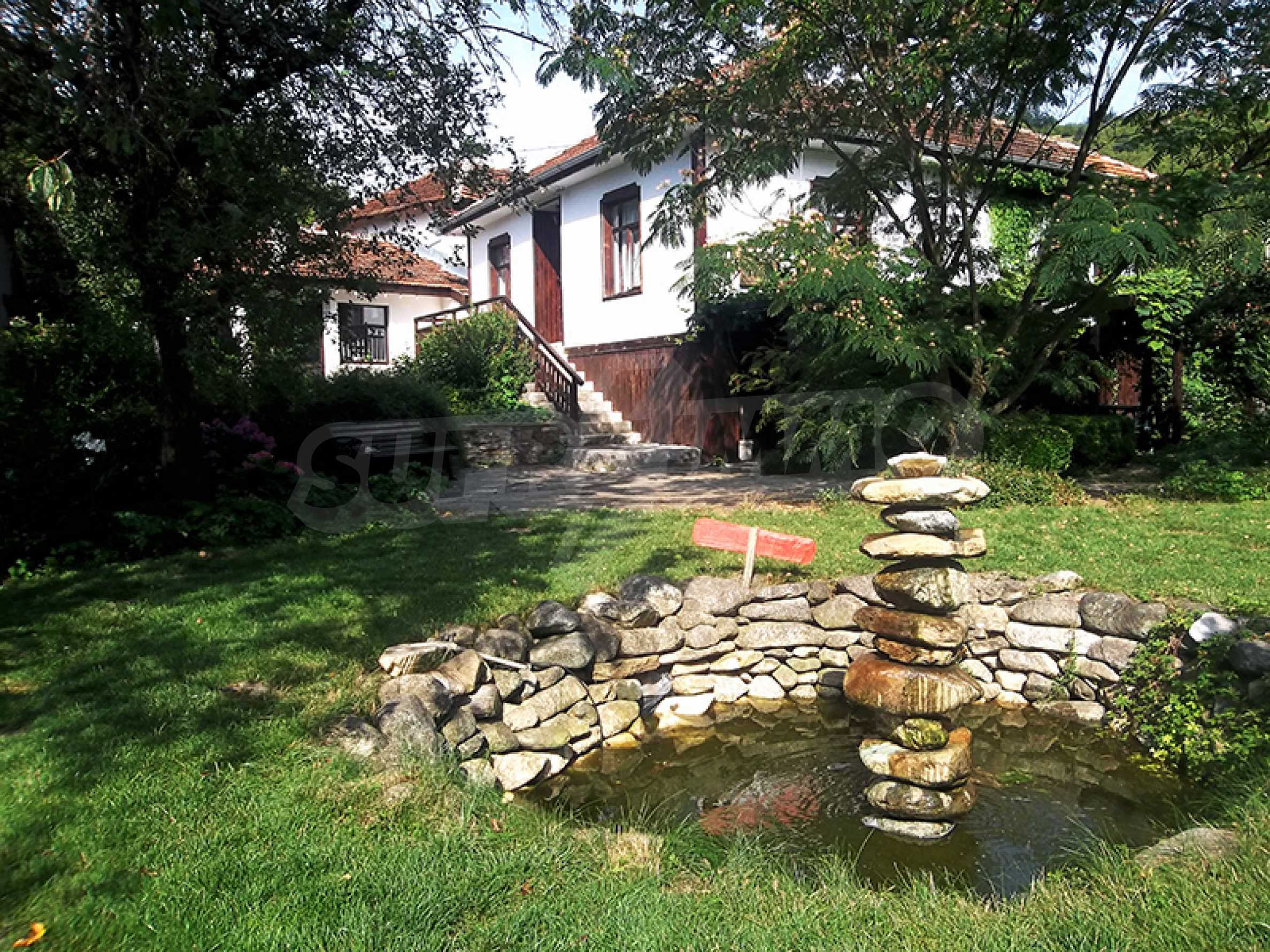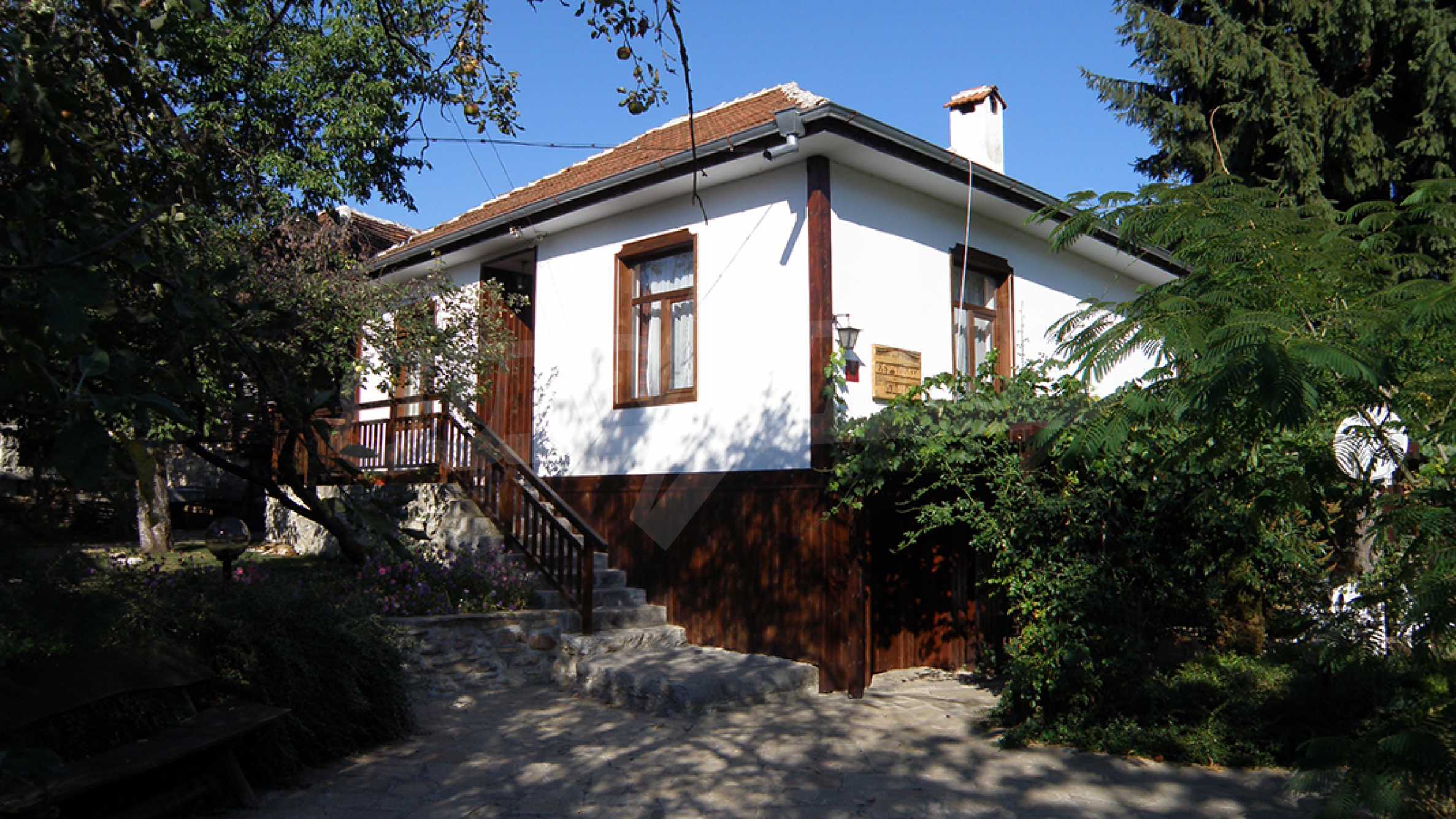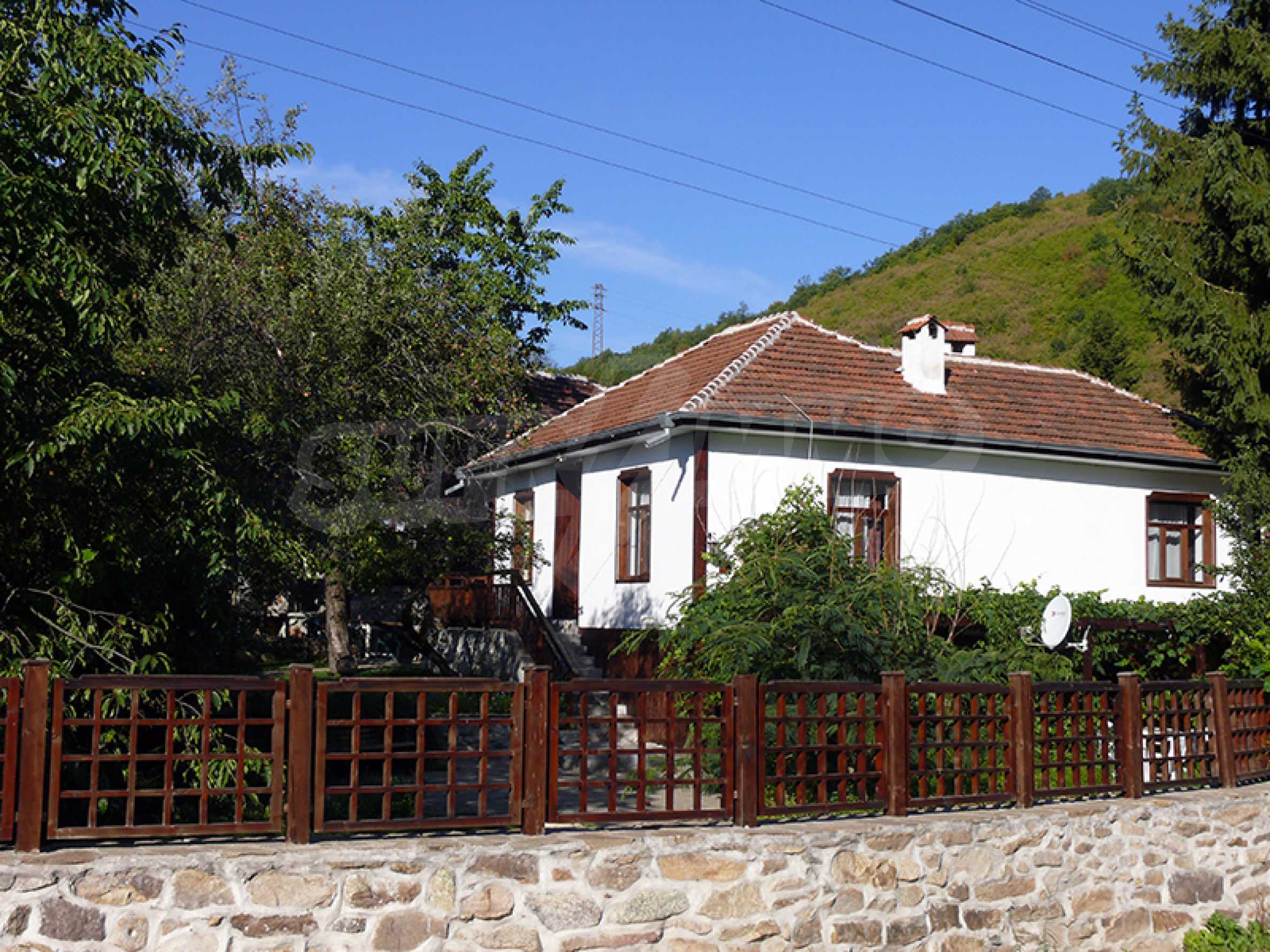Tourist complex near the Belogradchik Rocks
REF#Vd 76932 / Chalet / Near Belogradchik / Vidin region / Bulgaria / For sale On the map
Property type - All
Chalet
Location
in the area of Belogradchik / Bulgaria
Number of floors
2
Floor
1 è 2
Elevator
no
Bedrooms
10
Bathrooms
4
Parking spaces
10
Total area
490 sq.m
Price
Buyer pays all transaction costs and notary expenses
Request more information or viewing
Office Manager / Office Vidin (SUPRIMMO)
Distance from the property to major attractions
- Airport : 200 km
Views from the property
- Forest views
- Mountain views
Construction
- Old brick property
Heating
- Air-conditioners
- Electrical heating
Air-conditioning
- Air-conditioning system
The business is three guest houses with a restaurant, gym and a hall for demonstrations of local traditions and lifestyle. The houses are capable of welcoming 24 guests in a cozy authentic atmosphere. They are sold with all furnishings and equipment.
The first house is suitable for 5 + 3 people. It is two-storey with total built-up area of 125 sq.m. The house is massive, brick build with additional outside insulation of gypsum fiberboard and inside of plasterboard. The joinery and the doors are solid-wooden, the floor has wooden flooring. It consists of three rooms. One of them has a double bed and the other two have one double bed and one extra sofa bed. One of the rooms has a fireplace and satellite TV. The house has a shared bathroom. On the first/ground/ floor, there is a gym and cellar. The heating is with electrical convectors.
The second house is suitable for 12 people. It is a two-storey, massive brick house with bases of cut stone with a total built-up area of 126 sq.m. The joinery and the doors are solid wood, the flooring is wooden. It has 5 rooms. Two of them have double beds, the third is with one single bed, the fourth is with two single beds, and the fifth - with a double bed and two single beds. It has a fully equipped inner kitchen, a summer kitchen with a shed of 34 sq. m. with an outdoor barbecue, two bathrooms, one on each floor and satellite TV. The heating is with electrical convectors.
Both houses have a common courtyard surrounded by a massive stone fence. Its area is 1500 sq.m with stone pavements, landscaping, garden equipment - benches, pergolas, lighting and a fountain. For children's fun there is an attractive hobbit house built of natural materials with a green roof. There is an automatic irrigation system with sinking hydrants. There are also two additional buildings for wood storage and tools and shed with garden furniture. Secured parking spaces.
The third house is located opposite the other two on the opposite bank of the river, 50 m of them and is adapted for 6 + 2 people. It is a two-storey, massive brick house with bases of cut stone with a total built-up area of 122 sq.m. New PVC doors and joinery are installed. The building is heated by local heating on wood. The distribution is as follows:
Floor 1- one room-living room with kitchenette and cellar. Walls - stone wall, floor - granite tiles.
Floor 2 - consists of two bedrooms, a laundry room and a bathroom with toilet. Brick walls with internal insulation made of gypsum board, floor-laminate and massive wooden doors.
The property has a summer kitchen of 36 sq.m with internal barbecue. Internal walls are with gypsum, external walls - laminated cladding, floor-stone, ceiling - wooden, new PVC door and window frames.
Farm building - two-storey building with total built-up area of 24 sq.m. and a built up area of 48 sq.m. after a major overhaul.
The yard is 400 sq. m adjacent to a river, a massive fence-stone wall and hand-made wooden beams, landscaping, stone pavement and sheltered parking space.
There is also a restaurant of 81 sq. m with 28 dining places with equipped kitchen, which has TV, music system, fireplace and internal barbecue. The room is with local heating. On the second floor of the same building there is a hall for demonstrations in which are held courses for weaving Chiprovtsi carpets. It is 33 sq.m. and can be used as a conference room also.
The complex is located in an area preserved history and nature, untouched by man, a habitat of rare wildlife, birds and plants. Former frontier zone, the place is extremely virgin and peaceful. The village falls within the boundaries of a biosphere reserve and a wildlife farm. The region has a huge potential in the field of alternative tourism.
This is the approximate location of the property. Please get in contact with us to learn its exact location.



 200 km
200 km 



