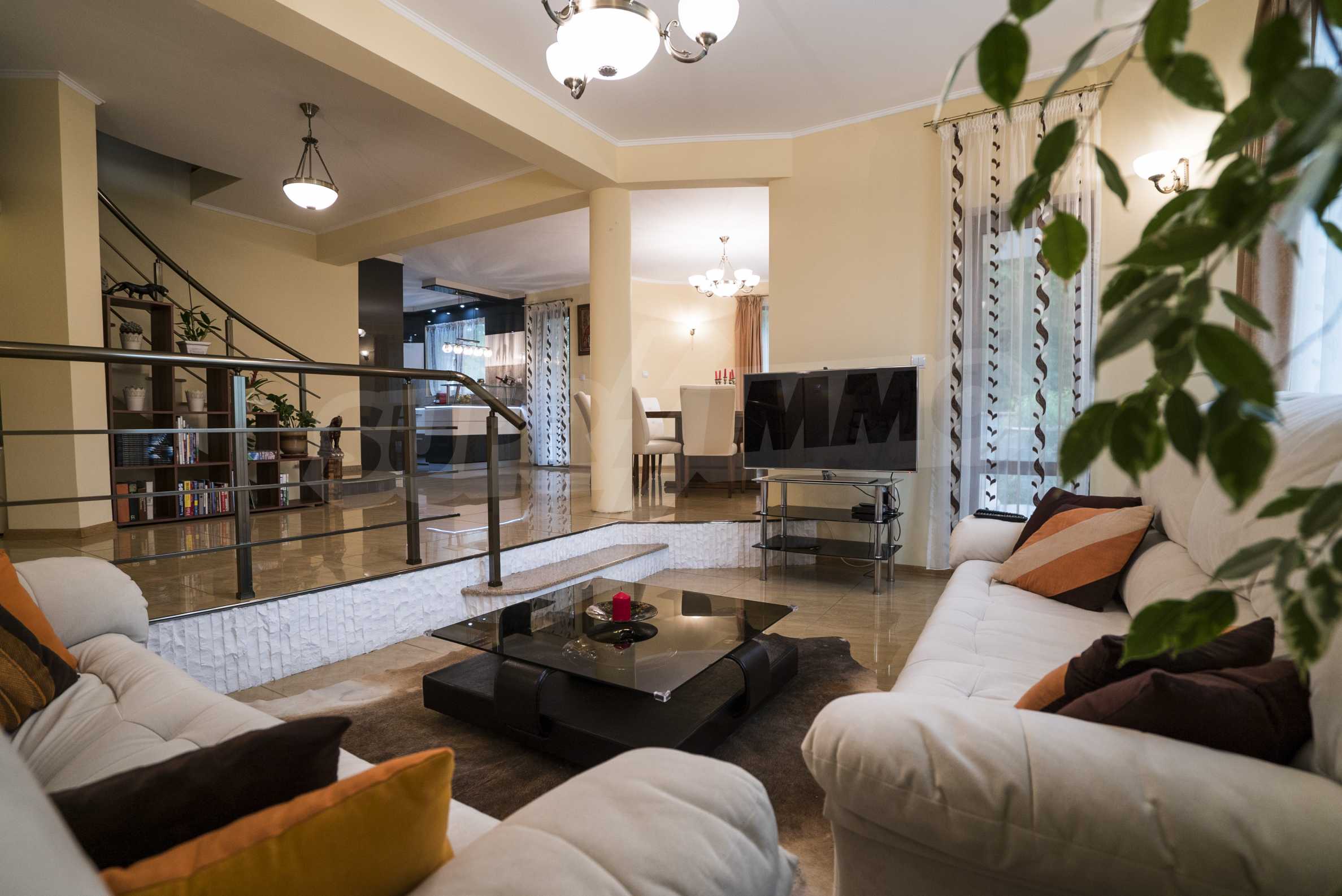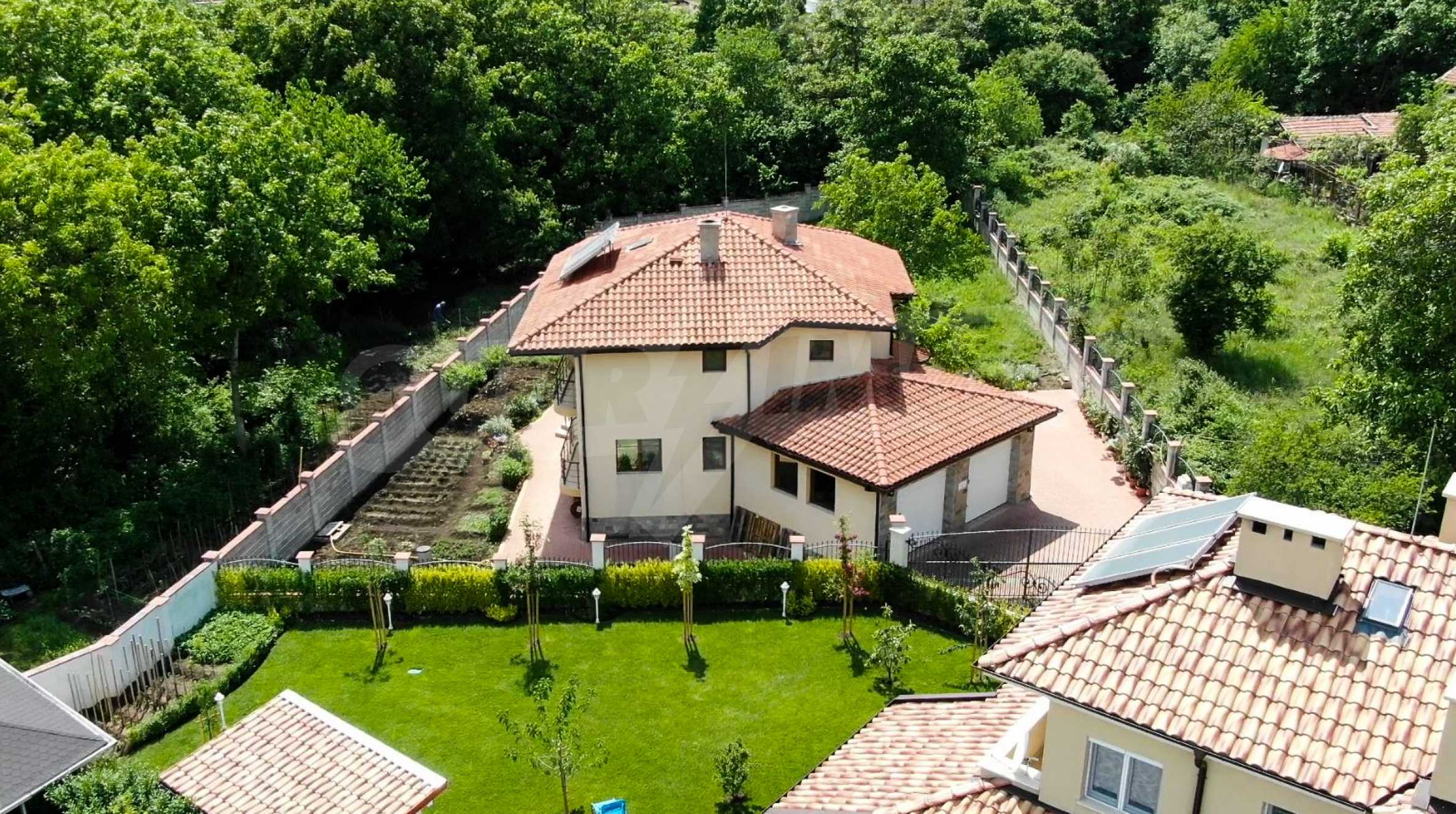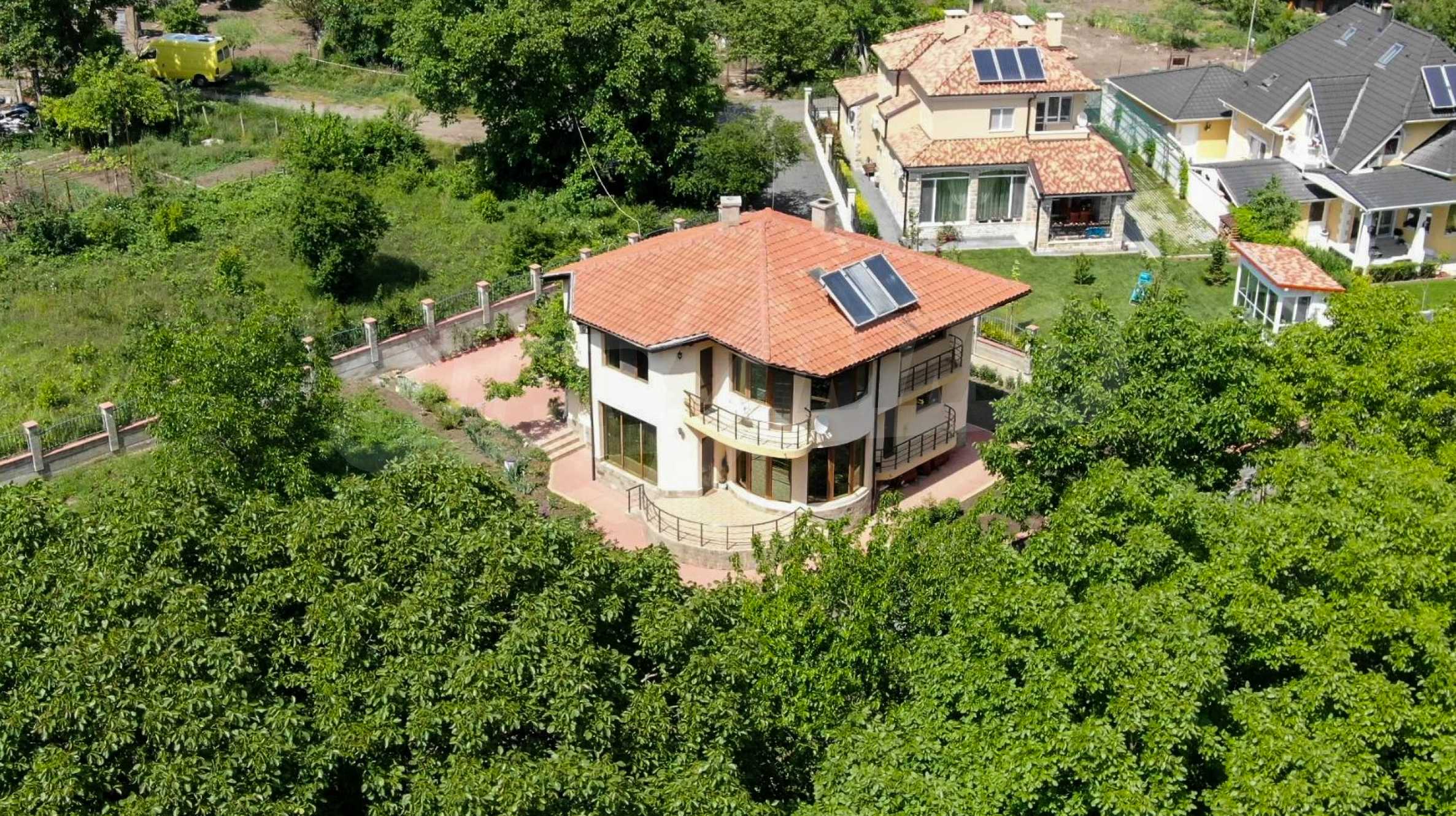FOR DIRECT
CLIENTS ONLY
CLIENTS ONLY
Exceptional house for sale in "Vetren"/ "Mineral Baths" district, Burgas
Outdated listing
Outdated listing
Outdated listing
SOLD
SOLD
SOLD
REF#LXH-74941 / House / district Vetren / Burgas / Burgas region / Bulgaria / For sale On the map
Property type - All
House
(Villa)
Location
district Vetren / Burgas / Bulgaria
Number of floors
2
Bedrooms
3
Bathrooms
2
Parking spaces
3
Garages
2
Building area
277 sq.m
Plot area
1131 sq.m
Price
Buyer pays all transaction costs and notary expenses
Request more information or viewing
Customer Service Centre Burgas
Consultant / Office Burgas
Consultant / Office Burgas
Info pack
Finishing
excellent
Furnishings
Fully furnished
Bathrooms
Fully fitted bathroom
Internal Walls
Internal insulation
Distance
Distance from the property to major attractions
- Sea: 15 km
- Town centre: 14 km
- Airport : 18 km
Views from the property
- Forest views
- Town views
- Views to inner garden
Construction
- Brick-built
Heating
- Pellet heating appliance
- Solar panels
- Underfloor heating
SEPTEMBER ONLY! SALES PRICE – 23,000 EURO OFF NORMAL PRICE!
EXCEPTIONAL HOUSE IN BURGAS!
LUXURY FURNISHING AND TOP CLASS AMENITIES IN VETREN MINERAL BATHS REGION.
This stylish property is in a convenient location for both living and relaxation. It offers everything you need for your comfort and has the following specifications:
Comfortable layout
First-rate “turnkey” finishing with stylish and furniture:
Call us to arrange a viewing of this wonderful house in the fast-growing popular SPA region of Burgas!
EXCEPTIONAL HOUSE IN BURGAS!
LUXURY FURNISHING AND TOP CLASS AMENITIES IN VETREN MINERAL BATHS REGION.
This stylish property is in a convenient location for both living and relaxation. It offers everything you need for your comfort and has the following specifications:
- Floor area: 277 m²
- Plot: 1131 m²
- Floors: 2;
- Parking: double garage 38.63 m².
Comfortable layout
- 1st floor - 165.53 m²: lobby, guests’ WC, boiler room, double garage, lounge, 31.20 m², dining room, 21.10 m², kitchen, 10.65 m² and veranda.
- 2nd floor - 110.76 m²: 3 bedrooms - 16.29 m², 15.08 m² è 17.05 m², cloakroom, 8.70 m², shared bathroom and WC, 10.73 m², one of the bedrooms has a separate bathroom and WC, 3.36 m², terrace. There is also an attic floor in excellent condition.
First-rate “turnkey” finishing with stylish and furniture:
- Railings - INOX;
- Staircase – granite;
- Kitchen surfaces - granite;
- Internal doors - solid oak;
- German 5 glazed PVC windows, with green mirror glass;
- Brass handles on the doors and chandeliers;
- Chairs - leather with solid oak legs;
- Bespoke kitchen;
- Oak parquet in the bedrooms ;
- Bespoke wardrobes with sliding and falling mechanisms ;
- Heating - pellet fired furnace with a 300l water heater, underfloor heating and solar panels;
- High-quality external insulation - 10 ñm.
Call us to arrange a viewing of this wonderful house in the fast-growing popular SPA region of Burgas!
View the text in other languages (automatic translation)
Location
This is the approximate location of the property. Please get in contact with us to learn its exact location.
Video
Our top offers for sale in Burgas, Bulgaria



 15 km
15 km  14 km
14 km  18 km
18 km 



