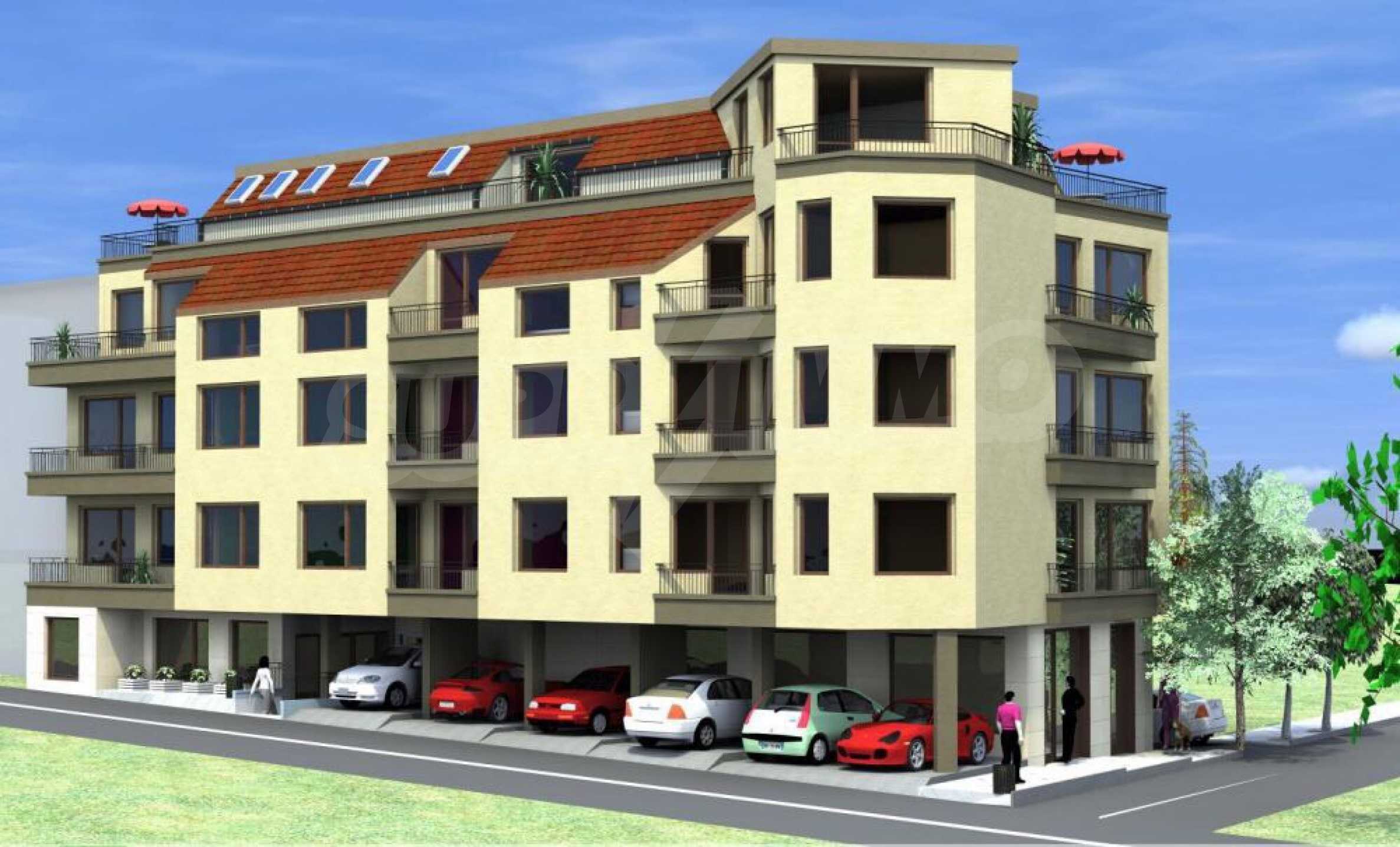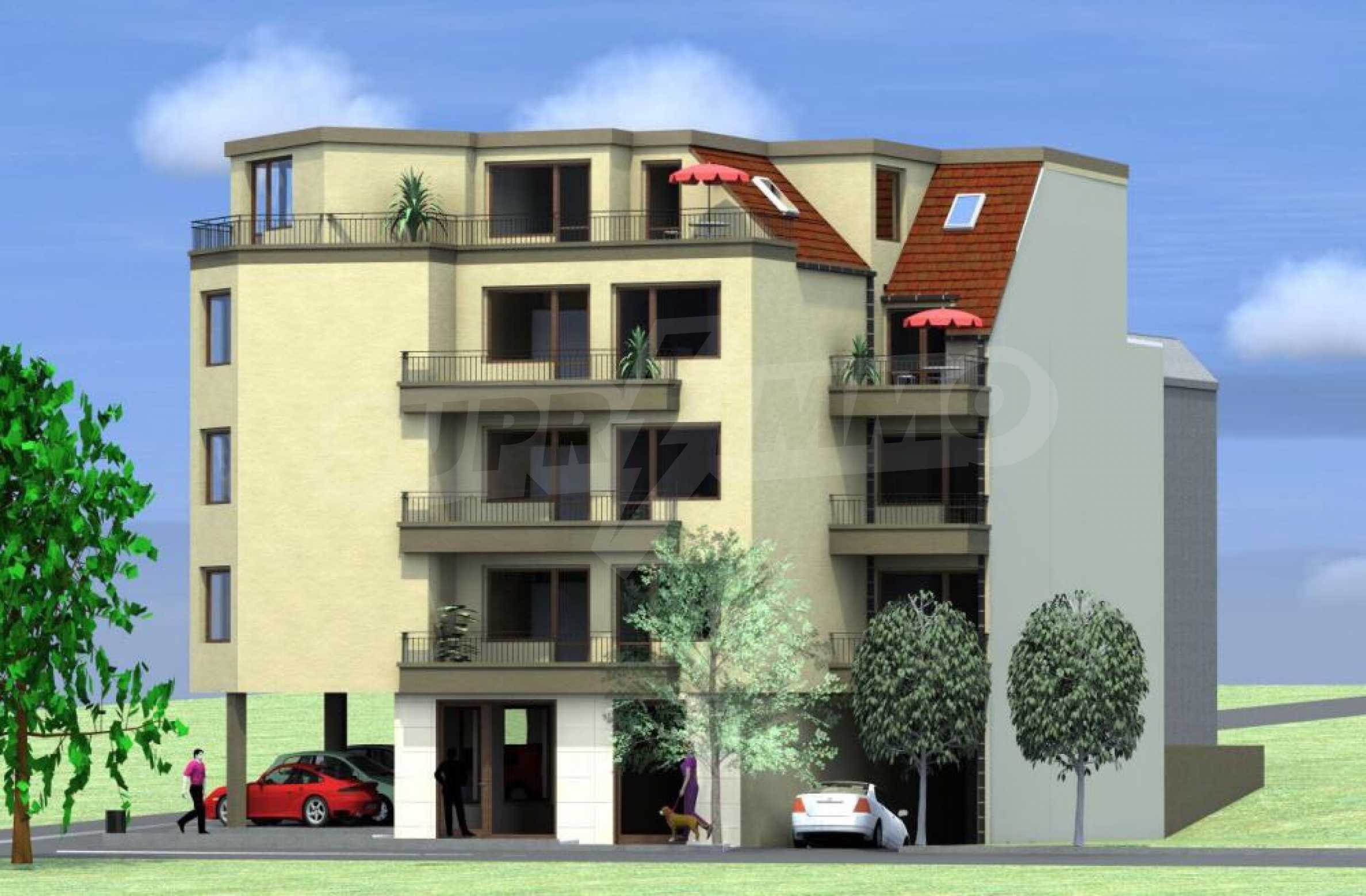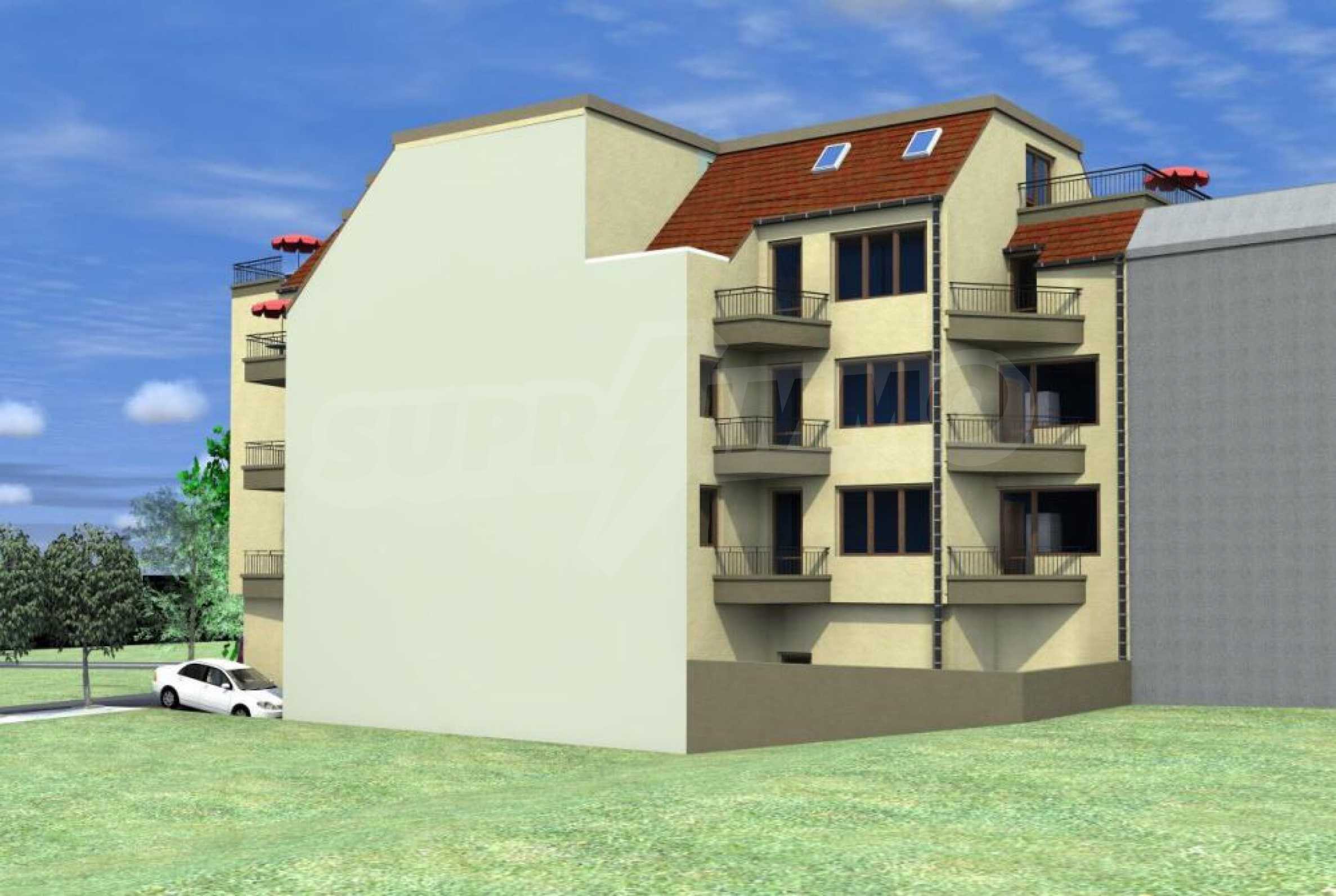REF#VAR-73937 / Different types of properties / district Asparuhovo / Varna / Varna region / Bulgaria / For sale On the map
Prices
No commission
Request more information or viewing
Customer Manager Germany / Office Varna
Distance from the property to major attractions
- Sea: 500 m
- Town centre: 6 km
- Airport : 12 km
Views from the property
- Sea views
- Town views
The text has been translated into English by automatic software and may contain inaccuracies. You can view the text in the original language or translated into other languages:
Asparuhovo Quarter is an area that successfully integrates an urban environment with plenty of greenery, clean air, fantastic views of Varna Bay. Offers excellent access to administrative and medical facilities, shopping centers, banks, schools, bus stops and city markets.
And when it comes to recreational opportunities, Asparuhovo stands out here with its renovated park with sports facilities, the promenade, idyllic places revealing great sea views, beaches with a huge sandy strip, as well as wild ones, characterized by lower attendance.
Varna city center is about 10 minutes by car, and regular public transport will take you 15 minutes. If you decide to travel south, toward Kamchia, k.k. Shkorpilovtsi, Obzor, Byala, Cape Emine, Irakli Beach and our southern Black Sea coast, all you have to do is take the main E87 road, which passes through Burgas and reaches all the way to Turkey. All this makes the area a preferred place for year-round living and is thus becoming increasingly popular among Bulgarians and foreigners.
Architecture:
The new project in Asparuhovo district is a building with a European appearance and impressive design, a combination of cultural and modern times, giving a distinctive look to a new modern era. The building will have an underground level with parking spaces, ground floor and 4 residential floors serviced by an elevator.
Located on Maragidik Street in the southern part of the neighborhood, on a slight elevation, the building will always offer fresh air, as well as beautiful sea views from the upper floors. Located on a corner plot facing south and west, the facade will bathe in sunlight for most of the day.
The construction company implementing the project has proven to have many built sites all over the country using the latest technology and with guaranteed quality. It is built by a team of professionals with many years of experience and proven professionalism, has the necessary mechanization and construction equipment for the implementation of the projects. It is registered in the central professional register of the builder and has built and implemented the Integrated Management System (MIS), EN ISO 9001: 2015, EN ISO: 14001: 2015, EN ISO: 18001: 2007.
The building will be built with state-of-the-art materials supplied by market leaders in the construction industry with the idea that anyone who has purchased a property will feel the comforts and comforts of a residential environment without noise, without moisture, with low energy costs for heating and cooling, elegant common parts, access control provided.
Apartments:
The building is designed with one entrance and has 20 parking spaces, 1 commercial premises, 1 studio and 20 apartments of different size and distribution.
Several types of dwellings have been developed: 6 one-bedroom, 10 two-bedroom apartments, 4 three-bedroom and 1 four-bedroom apartment.
The apartments are located from the 1st to the 4th floor, and those on the top floors offer a nice sea view. There is a possibility of conversion and merging. The apartments are offered in a degree of completion according to BDS.
Parking spaces for 3,000 euros are sold separately.
To check on current homes, please refer to the "Price List".
Deadlines:
- The construction site was opened in December 2018
- receipt of the act 14 - July 2019
- receipt of the act 15 June 2020
- Receipt of Act 16 (Authorization for Use) - October 2020
Currently, the building is completely finished vertically and has Act 14.
Technical specifications:
Bricks: The building is built with Austrian bricks - made of 100% natural material, with excellent noise and thermal insulation properties.
Thermal insulation and plaster: It is based on the proven and guaranteed quality of BAUMIT.
The thickness of the insulation in the different parts of the building will be 6-8 cm, which will provide high energy efficiency in accordance with all building codes and standards.
The facade of the building will be finished with high quality mineral plaster BAUMIT in modern colors, with emphasis on wrought iron railings.
Joinery: high class joinery made with multi-chamber profile system and in accordance with all European standards and environmental standards. The windows have excellent thermal and sound insulation properties, durability of climate change, protection against UV radiation and stylish appearance.
Elevator: The building will have a modern and quiet elevator that meets all requirements. The elevator will have a capacity of 4 passengers. Specifications:
- Silent elevator.
- Electric type with frequency controller.
- Elevator speed - V = 1 m / s.
- Engine-free compartment.
The common parts of the building will be luxuriously finished in a modern style. The steps will be made of natural granite and the staircases and corridors will be finished with modern Italian granite. Combined with stylish and high quality aluminum railing.
Viewings
We are ready to organize a viewing of this property at a time convenient for you. Please contact the responsible estate agent and inform them when you would like to have viewings arranged. We can also help you with flight tickets and hotel booking, as well as with travel insurance.
Property reservation
You can reserve this property with a non-refundable deposit of 2,000 Euro, payable by credit card or by bank transfer to our company bank account. After receiving the deposit the property will be marked as reserved, no further viewings will be carried out with other potential buyers, and we will start the preparation of the necessary documents for completion of the deal. Please contact the responsible estate agent for more information about the purchase procedure and the payment methods.
After sale services
We are a reputable company with many years of experience in the real estate business. Thus, we will be with you not only during the purchase process, but also after the deal is completed, providing you with a wide range of additional services tailored to your requirements and needs, so that you can fully enjoy your property in Bulgaria. The after sale services we offer include property insurance, construction and repair works, furniture, accounting and legal assistance, renewal of contracts for electricity, water, telephone and many more.
This is the approximate location of the property. Please get in contact with us to learn its exact location.
You will need an application for reading the files in .pdf format. In case you do not have that application, you can download it from here Acrobat Reader.



 500 m
500 m  6 km
6 km  12 km
12 km 
 ORIGINAL:
ORIGINAL: 


