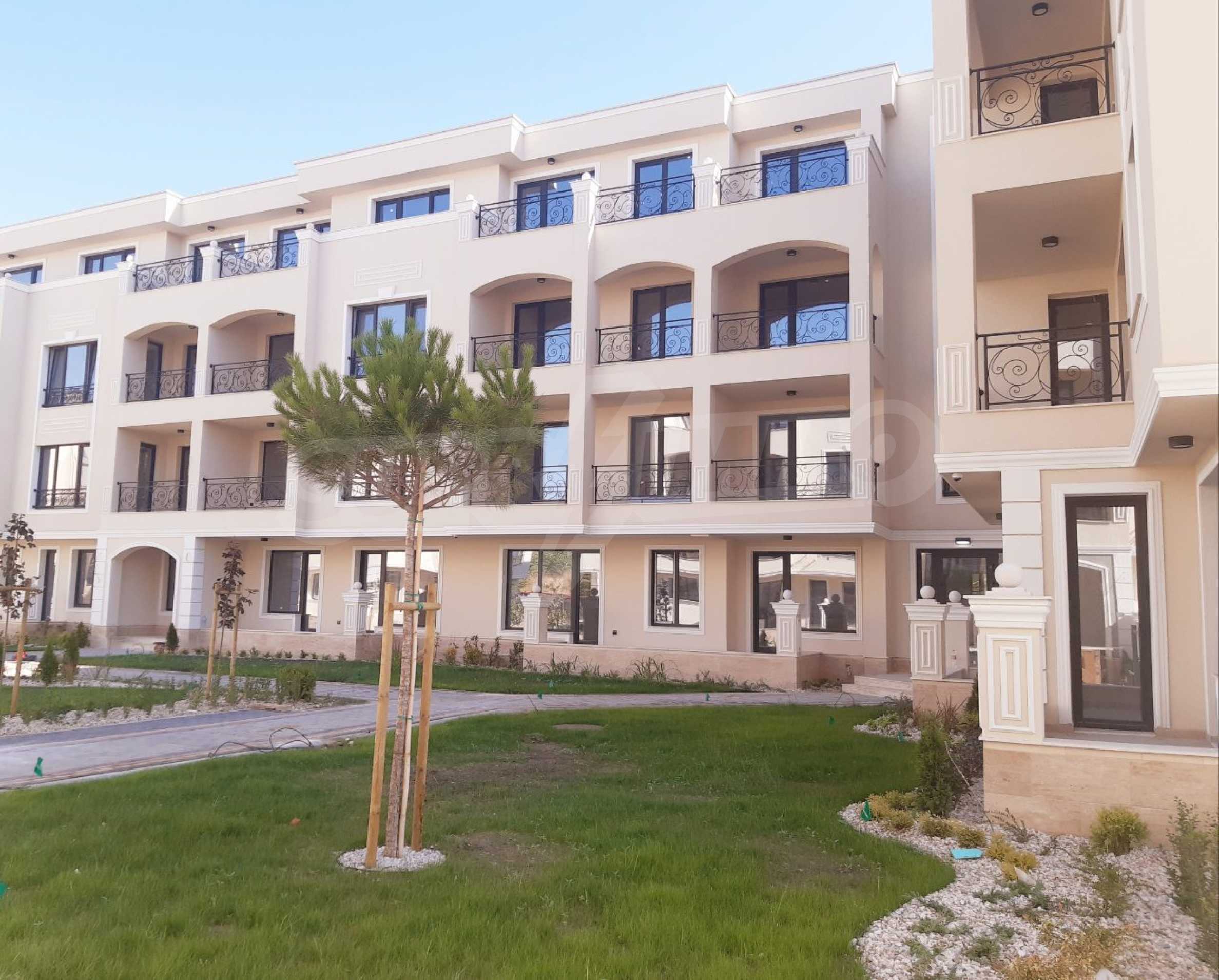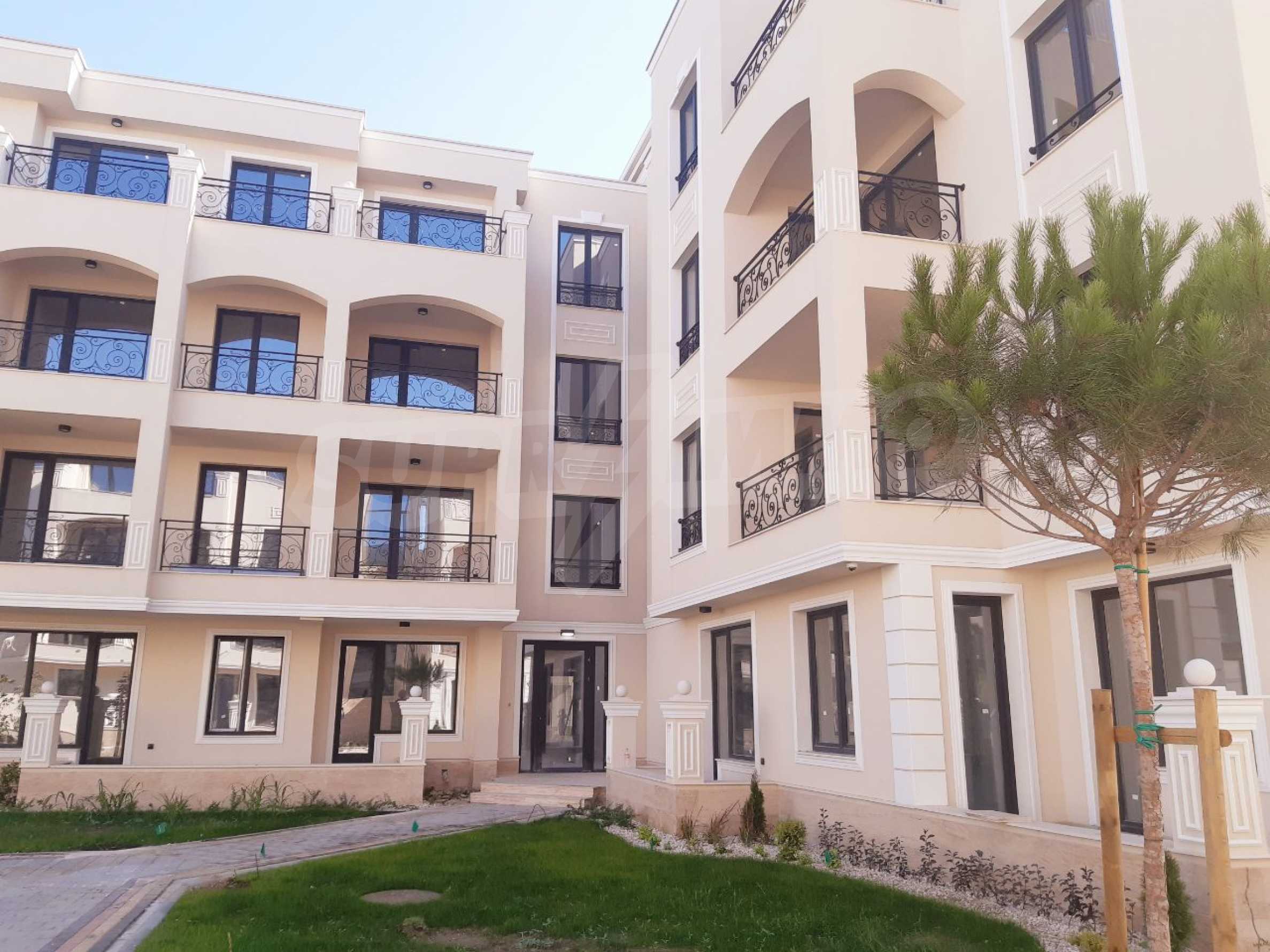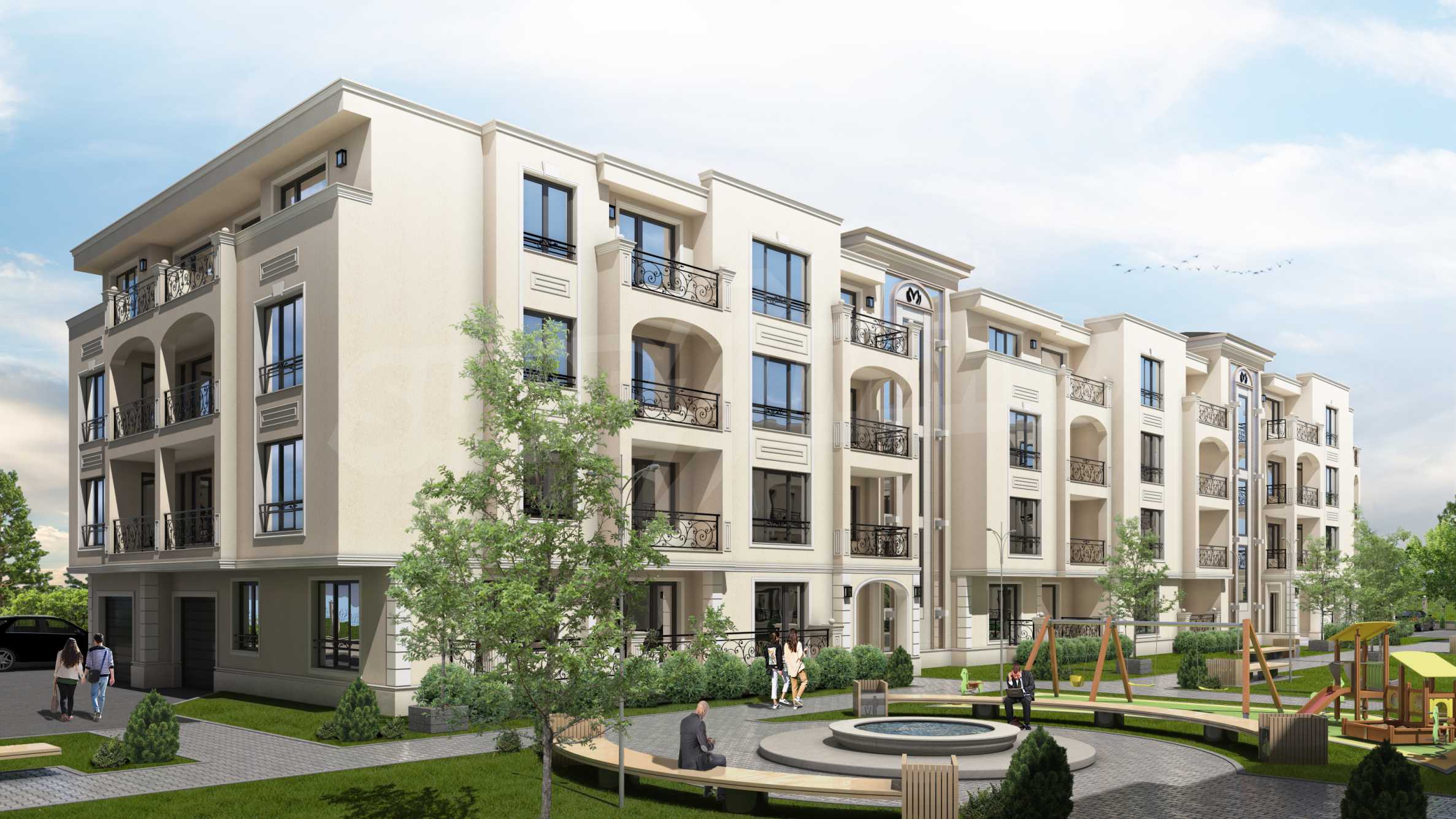Prices
No commission
Buyer pays all transaction costs and notary expenses
Request more information or viewing
Consultant / Office Plovdiv
Distance from the property to major attractions
- Town centre: 4 km
- Airport : 16.2 km
- Bus stop: 100 m
- Hospital: 200 m
Views from the property
- Forest views
- Lake views
- Mountain views
- Park views
- Town views
Construction
- Brick-built
- Reinforced concrete structure
Heating
- Air-conditioners
Air-conditioning
- Air-conditioning system
- Inverter air-conditioner
The complex has an excellent location - just 2 minutes’ drive from the center of Plovdiv, a 3-minute walk from the Rowing Base and close to the Plovdiv Mall.
In the region there are "Selena" Specialized Hospital for Active Treatment of Obstetrics and Gynecology, "St. George "University Multiprofile Hospital for Active Treatment, “Akademik Kiril Popov” Mathematical High School - one of the most elite schools in Plovdiv.
The complex has views of the Rhodope Mountains, the Canal Row and the surrounding forest.
About the complex:
The complex has 140 apartments, with functional internal distribution and 54 overground garages, distributed in 8 residential buildings, each of which has 4 floors.
74 parking spaces provide the possibility for additional parking of the residents in the complex.
A variety of one-bedroom, three-bedroom and four-bedroom apartments are available, with sizes from 60 to 130 sq.m.
Each apartment design is enshrined separation of living-dining room-kitchenette, bathroom-WC, closet, terrace (s) or veranda, bedroom (s).
The light and spaciousness of the apartment are in an optimal ratio - the light between the ceiling and the floor is 2.75 m.
The internal distribution does not allow difficult to furnish and habitable spaces, nor compromise small bedrooms. The residences are spacious, with a real size of the premises and a favorable geographic location.
Apartments are delivered according to the Bulgarian State Standard:
• Walls and ceilings - gypsum plaster;
• Floor - cement screed;
• Under sanitary premises - cement screed;
• Walls in sanitary premises - lime-cement plaster;
• Terraces / floor / - frost-resistant granite tiles.
Stairs and corridors:
• Floor - granite;
• Walls - plaster;
• Ceiling - suspended;
• Railings - wrought iron;
• Entrance doors of apartments - armored;
• Elevator - luxurious, silent.
At the disposal of the residents of the complex there will be a 2.5 decares patio, richly landscaped with recreation areas and children's playgrounds.
24-hour video surveillance and controlled access to the complex are provided.
Technical specifications:
• Construction - monolithic reinforced concrete. The plates are beamless, with a thickness of 20 cm; Seismic forces are projected to be absorbed by reinforced concrete washers;
• Masonry - all exterior and interior walls are made of ceramic Wienerberger blocks, conforming to BSS EN 771-1: 2003 with high thermal insulation and good sound insulation;
• Thermal insulation - through the appropriate types and sizes of thermal insulation materials we achieve complete protection of the building;
• Joinery - five chamber PVC joinery with high insulating parameters for low energy costs - class A; triple glazing with total gauge 28mm - 6mm four seasons + 2 x white 4mm; with argon gas placed in the glass pane;
• Electrical installations - lighting, optical connection for digital TV and the Internet, intercom installation, lightning protection, grounding installation, air conditioning;
• Plumbing installation - filled with polypropylene sound-absorbing pipes to the plug, heat-insulated and anti-condensation protection. The meters will be pulsed by radio-frequency reading;
• HVAC - installation of piping, installation and installation of air conditioners;
• Access control - 24/7 video surveillance of the common parts of the building, control of the access to the complex and to the individual entrances of the sections, possibility for individual solution for SOT and "smart home";
• Common parts - luxurious railings on stairways and floors, sound and heat-insulated inter-floor doors, well-lit staircases with granite stairs, luxury foyers and corridors.
This is the approximate location of the property. Please get in contact with us to learn its exact location.
You will need an application for reading the files in .pdf format. In case you do not have that application, you can download it from here Acrobat Reader.



 4 km
4 km  16.2 km
16.2 km 



