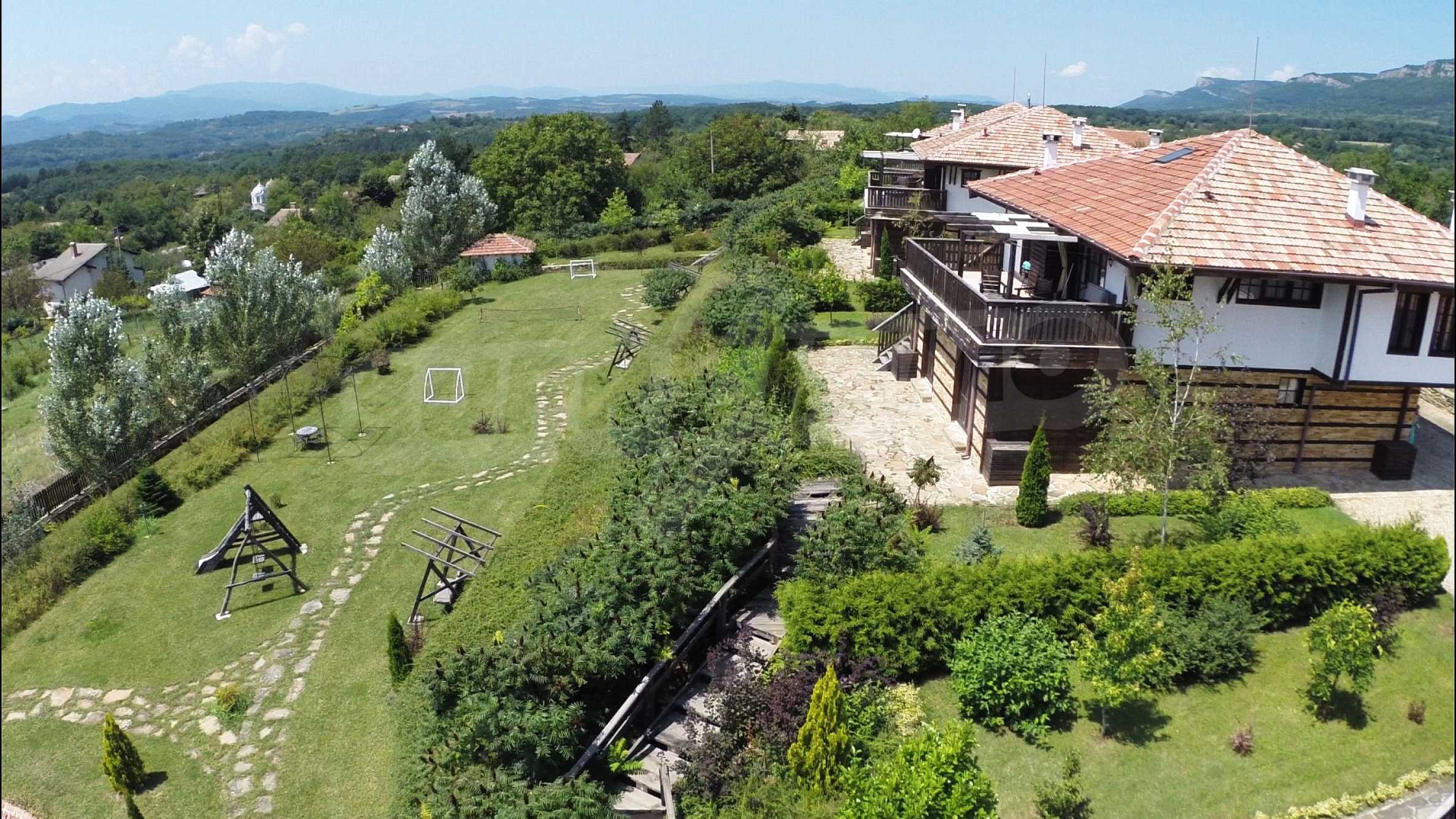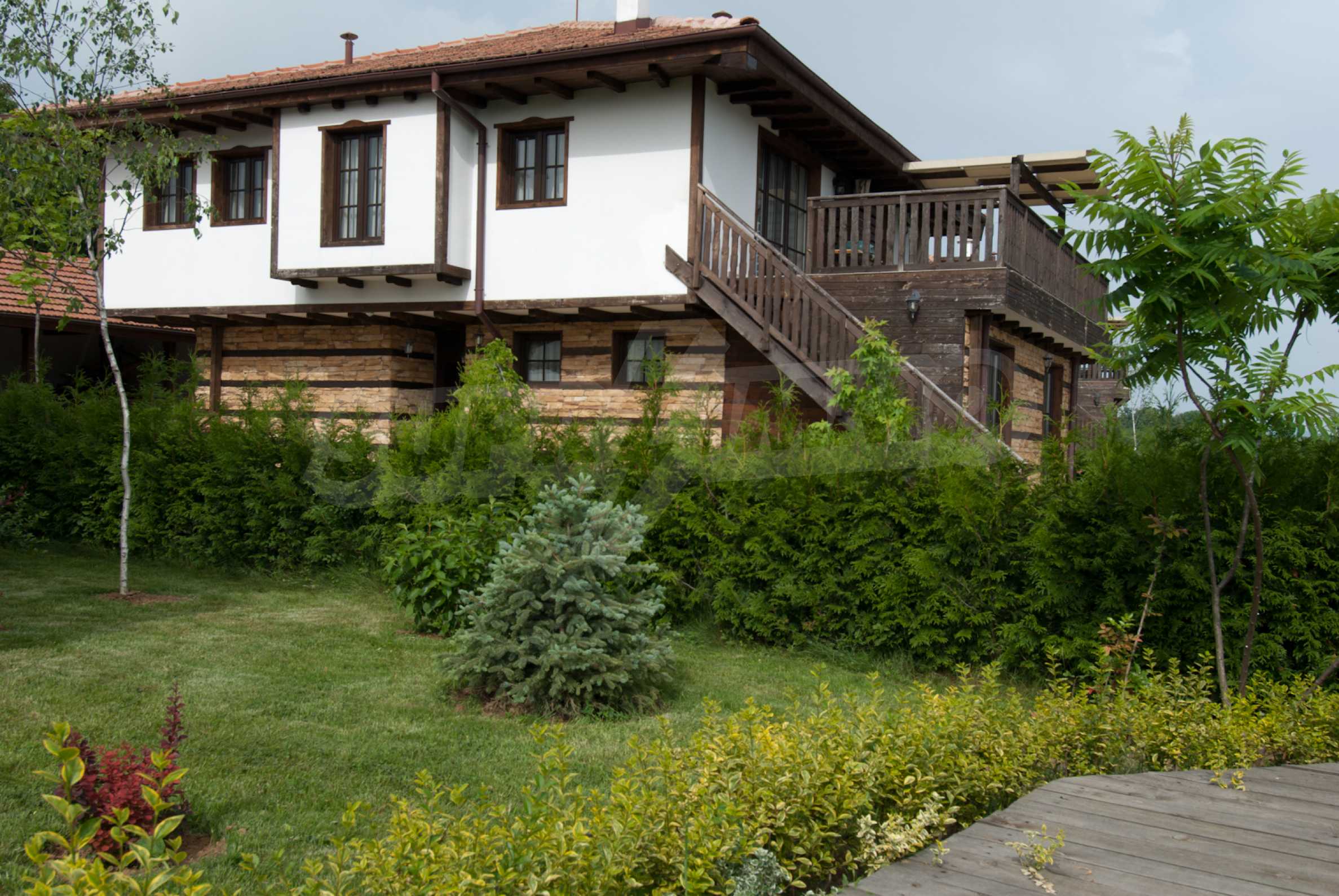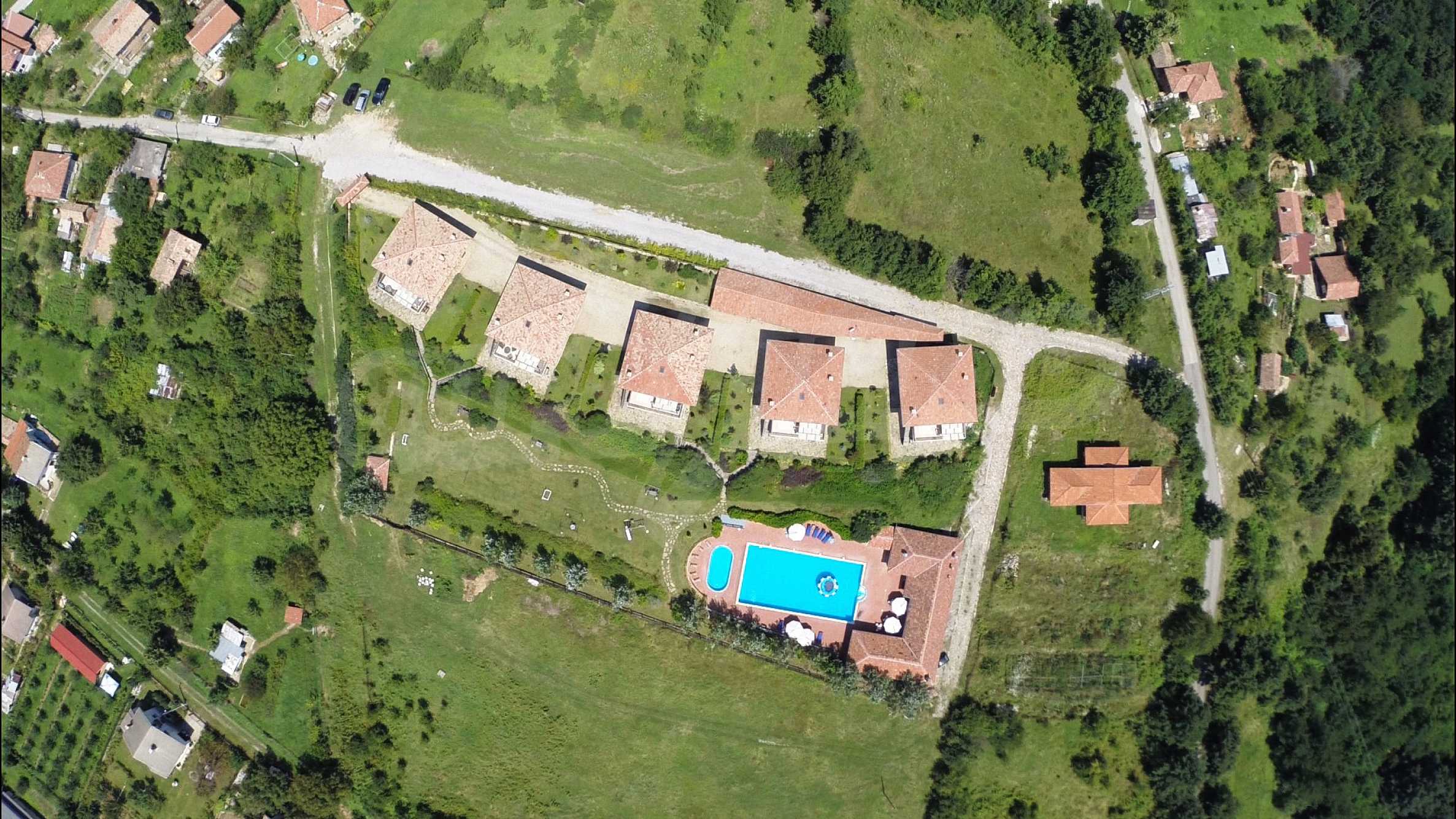REF#VT-71632 / Hotel / / Gabrovo region / Bulgaria / For sale On the map
Property type - All
Hotel
(Business, Villa)
Location
/ Bulgaria
Number of floors
2
Bedrooms
20
Bathrooms
15
Parking spaces
15
Garages
3
Total area
1500 sq.m
Price -37%
-37%
1,565 BGN/sq.m
800 €/sq.m
Buyer pays all transaction costs and notary expenses
Request more information or viewing
Office director / Partner / Office Veliko Tarnovo (PROPERTY.BG)
Distance from the property to major attractions
Views from the property
- Forest views
- Hills views
- Meadow views
- Mountain views
- Swimming pool views
- Views to inner garden
- Village views
Construction
- High ceilings (over 2.85 m)
Heating
- Electrical heating system
Air-conditioning
- Air-conditioning system
The text has been translated into English by automatic software and may contain inaccuracies. You can view the text in the original language or translated into other languages:
The houses have an identical layout of the rooms. In each of them there are four bedrooms (two double and two single) on the first floor, three bathrooms, and a spacious room on the second floor, where the kitchen, dining room and living room are separated.
The entrance hall on the first floor impresses with a large mirror in a beautiful wooden frame and an antique hanger with a textile backing of folk patterns. The ethnic motifs painted on the walls add color here. The entrance hall leads to the four bedrooms with simple and refined antique furniture. They also highlight the original drawings on the walls, which add color and emphasize the stylish furniture. Two of the bedrooms are doubles, each with its own bathroom. The view from them is to the south - to the nearby hills and groves, and to the Balkans. French windows provide direct access to the garden and pool. The other two rooms have two single beds each and have a bathroom located in the hall. The view is to the rock formation of the Twisted Wall.
An internal staircase leads to a spacious room (about 120 m2) on the second floor, where several corners are separated: kitchen, dining room, living room. The kitchen is fully equipped, according to the highest modern standards and requirements. At the same time, the furniture in the "Rustic" style, entirely made of solid old wood, creates the feeling that we are in "grandmother's kitchen". Original panels of limited series ceramic tiles bring additional charm and emphasize the uniqueness of this old country kitchen. The beautiful dining room solid wood table, is an elegant addition to the kitchen area.Stylish upholstered furniture and a low antique table form the living area, where there is an LCD TV, home theater system, Sony Playstation.
Cute bedspreads, with scattered cushions, complete the authentic look here and make us feel like we are in a fairy tale from a bygone era. Thanks to the many small windows, the sun's rays illuminate this spacious room throughout the day. The high vaulted ceilings, delicately highlighted by massive old beams, inevitably reinforce the feeling of spaciousness. The antique chandeliers once again emphasize the authentic setting and with their muted light create a cozy, romantic atmosphere. In general, nothing in the interior is heavy, not too much; if it has to be described briefly, everything here is simple, clean, and at the same time stylish, refined, luxurious. French windows in the southern part of the room open to a spacious veranda with a hot tub and an impressive design table and chairs. The view from here is amazing - as from a bird's eye view, you can see both the imposing Stara Planina with its charm, and the smallest details - winding paths, groves, pastures and meadows, picturesque country houses.
The garden of the complex is large, spacious, generously landscaped and arranged on two levels. In the higher part are the houses, and wooden steps lead down to a fine restaurant, two pools (one for children), a children's playground with swings and a slide. Beautiful garden furniture and a wrought iron gazebo offer privacy and elegantly complement the exterior. Every corner of the garden opens up a magnificent view of Stara planina!
The complex now has a modern spa area with a Finnish sauna, an infrared sauna, a steam bath and a large jacuzzi, as well as a relaxation area and an ice shower...
Viewings
We are ready to organize a viewing of this property at a time convenient for you. Please contact the responsible estate agent and inform them when you would like to have viewings arranged. We can also help you with flight tickets and hotel booking, as well as with travel insurance.
Property reservation
You can reserve this property with a non-refundable deposit of 2,000 Euro, payable by credit card or by bank transfer to our company bank account. After receiving the deposit the property will be marked as reserved, no further viewings will be carried out with other potential buyers, and we will start the preparation of the necessary documents for completion of the deal. Please contact the responsible estate agent for more information about the purchase procedure and the payment methods.
After sale services
We are a reputable company with many years of experience in the real estate business. Thus, we will be with you not only during the purchase process, but also after the deal is completed, providing you with a wide range of additional services tailored to your requirements and needs, so that you can fully enjoy your property in Bulgaria. The after sale services we offer include property insurance, construction and repair works, furniture, accounting and legal assistance, renewal of contracts for electricity, water, telephone and many more.




 ORIGINAL:
ORIGINAL: 


