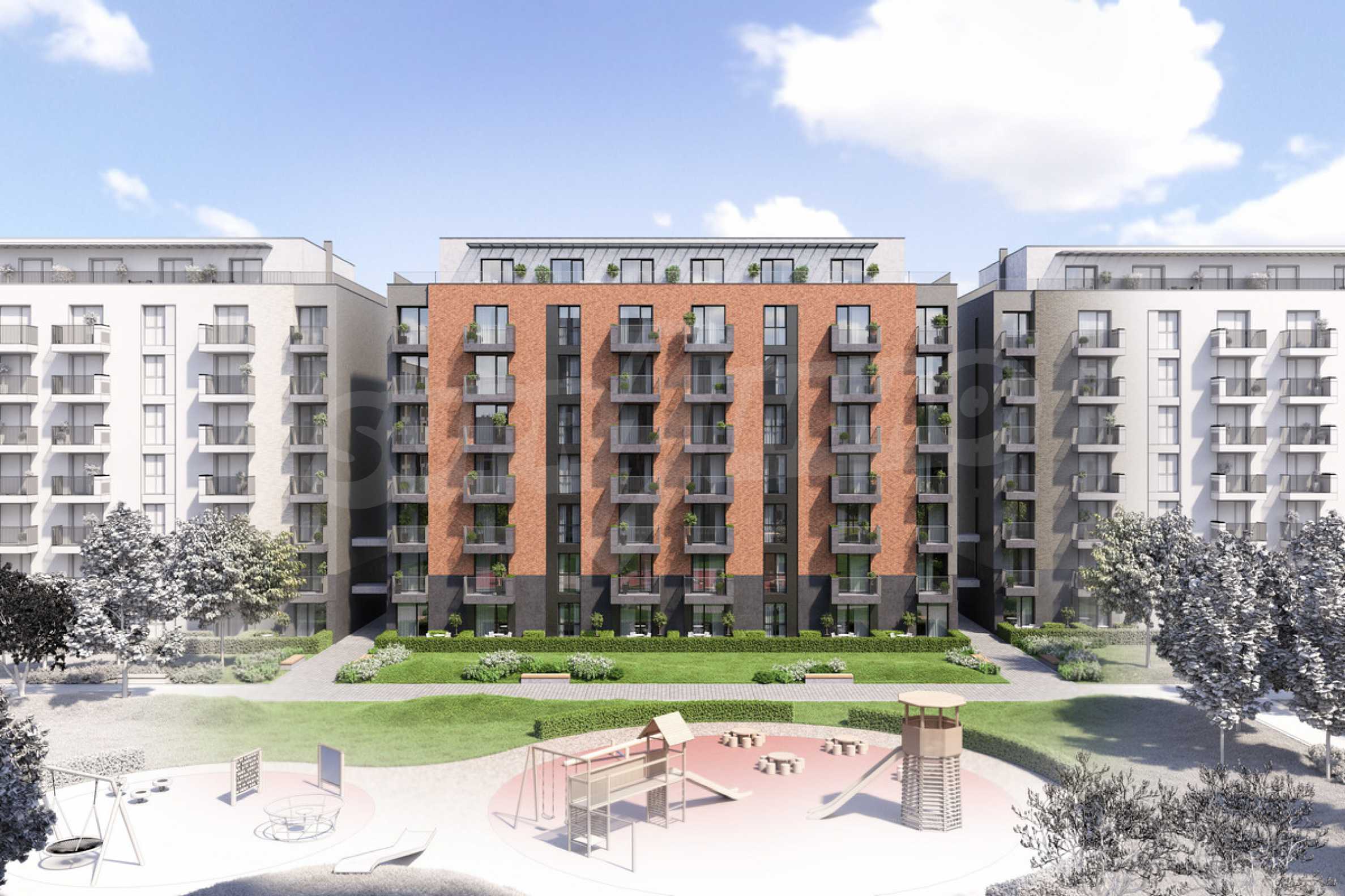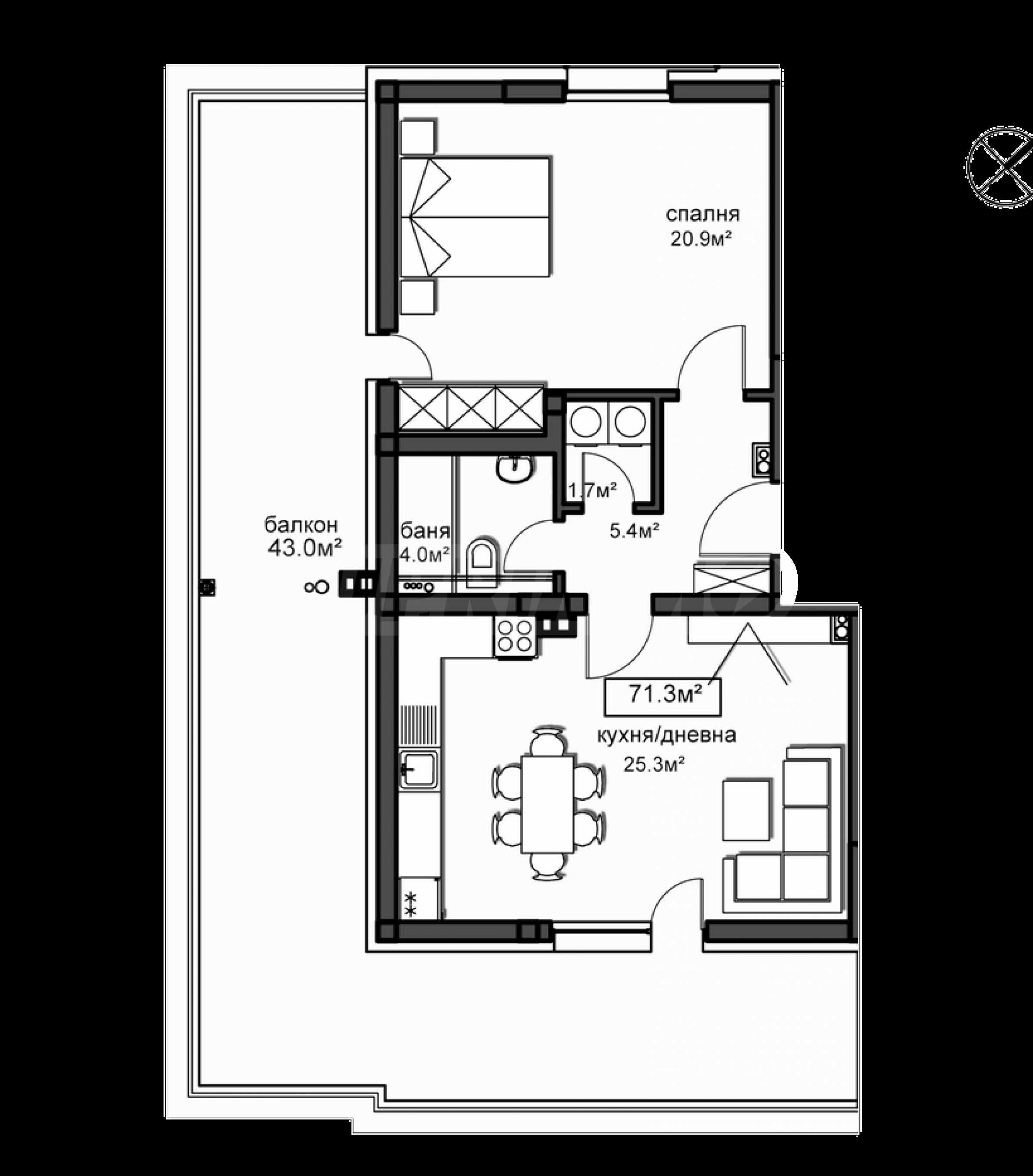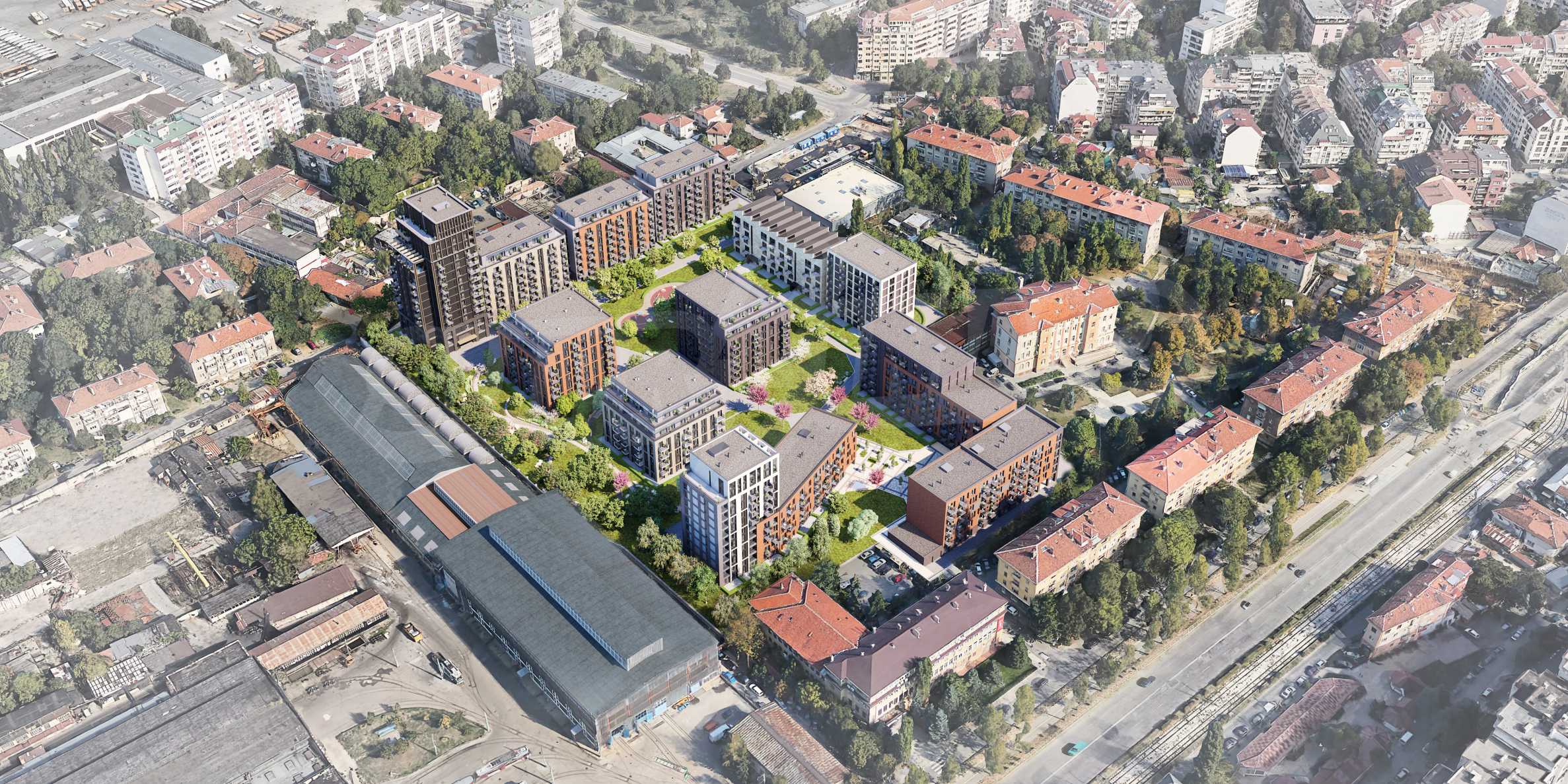Property type - All
1-bedroom apartment
Location
district Krasno Selo / Sofia / Bulgaria
Number of floors
8
Floor
8
Elevator
yes
Bedrooms
1
Bathrooms
1
Terrace area
43.00sq.m
Total area
118.45 sq.m
Price € 183,598
1,550 €/sq.m
No commission
Buyer pays all transaction costs and notary expenses
Request more information or viewing
Office Director / Partner / Office Tsar Assen, Sofia (PROPERTY.BG)
Distance from the property to major attractions
- Mountain lift: 12 km
- Town centre: 4 km
- Airport : 14 km
- Grocery shop: 100 m
- Bus stop: 200 m
- Railway station: 6 km
- Hospital: 500 m
- School: 200 m
Views from the property
- Mountain views
- Town views
Construction
- Brick-built
- Reinforced concrete structure
Heating
- Central heating
The complex is located next to the new Krasno Selo metro station, about 10 minutes from the center of Sofia, with quick access to the South Park.
The ambitious parameters of the complex include 556 apartments in 14 residential buildings, with a total built-up area of over 58,000 sq. m. Located on a fenced area of 27,444 sq. m. in a rich park environment.
The apartment has an area of 79.65 sq.m. and is located on floor four in an 8-storey building and has the following distribution:
The apartment is delivered at a stage of completion according to Bulgarian State standard:
There is a possibility of finishing works to the level of turn-key completion according to an overall interior design according to the buyer's wishes and budget.
For each of the residences a storage room is provided in the dwelling itself and / or outside it - in the underground floors of the building.
About the building:
The apartment is located in one of the buildings in the northern part of the complex which consists of two underground and eight above ground floors with a height of 24.52 m and a total built up area of 3995 m2. The building houses 46 one-and two-bedroom apartments and on the eighth floor there are panoramic roof terraces.
The two-room apartments have a built-up area of 58 m2 to 73 m2 and the three-room apartments - 96-97 m2. On the first floor, located at elevation ą0.00, are designed apartments with a private yard and suitable for people with disabilities. All the windows in the building are approximately 2,40m high and will be made of aluminum joinery in a tone corresponding to the façade lining and the bright height of the premises is 2,70 m. In the total underground parking, the provided parking spaces for this section are 40 parking places and six separate garages, as well as additional stores for the comfort of the residents.
The building is connected to neighboring buildings by means of sun protection elements of a metal structure on the second and third floors. In order to achieve a classical vision and clean lines of the building it is envisaged the use of clinker bricks, suspended facade with metal plates and mineral plaster.
Close to the complex are:
The complex will be built on an area of 27 decares, behind a series of buildings located on the local avenue of the boulevard, which makes it a quiet residential area with well developed road and public infrastructure, with park areas and Vitosha mountain views.
There are 4 ways of deferred payment:
Option 1 (STANDARD PLAN)
Apartment prices from 850 ˆ to 1350 ˆ incl. VAT
Option 2 - PLAN B (LOCAL PLAN SUITABLE FOR BUYING WITH MORTGAGE)
Apartment prices from 900 ˆ to 1400 ˆ incl. VAT
Option 3 - PLAN C (LOWER ADVANCE!)
Apartment prices from 1000 ˆ to 1500 ˆ incl. VAT
Option 4 - PROMO (LOWEST PRICES!)
Apartment prices from 750 ˆ to 1250 ˆ incl. VAT
You will need an application for reading the files in .pdf format. In case you do not have that application, you can download it from here Acrobat Reader.
Construction
The construction of the buildings in the complex is a monolithic, mixed reinforced concrete structure. The external and internal partition walls are made of brick masonry with Wienerberger Porotherm bricks.
Facades
The facades of the buildings are designed with suspended ventilated façade system with cladding of clinker slabs, Vratza limestone, masonry of brick clinker bricks and thermal insulation of stone wool. Suspended ventilated facades are distinguished by high technical quality, with the separation of thermal insulation and protection from atmospheric influences providing a façade with great reliability in terms of service life and low maintenance costs.
Roofs
Thirteen of the buildings are designed with a flat roof, and one of them is a glazed roof with glazing. It is envisaged the implementation of a roof insulating package of vapor insulation, thermal insulation and waterproofing.
Joinery
The joinery is aluminum, with thermal break, of the company Schueco, glazed with double glazing with external special energy glass, the profile color is in accordance with the vision of the façade and the axis of openability with the functional purpose of the premises.
Elevators
All residential entrances are equipped with high-tech electric elevators of the leading Schindler brand (or equivalent) without machine room, with optimum floor-to-floor traffic. The dimensions of the cabin of each lift are in line with the requirements for an accessible environment, including for people with disabilities.
Entrance Lounge and Staircase
The common spaces are designed according to the individual interior design, consistent with the appearance and style of the complex.
Apartments
Degree of completion of the premises in the apartments:
Walls and ceilings - Baumit gypsum plaster;
Floor cover - cement putty;
Entrance armored door with individual design of the Solid brand;
For each of the dwellings a storage room is provided in the dwelling itself and / or outside it - in the underground floors of the building.
Heating installation
For each building, separate central heating installations with heat carrier water from the thermal power plant have been developed. Distribution pipelines are made of reinforced polypropylene pipes, heat-insulated, mounted on the basement ceilings. The vertical risers feed collector panels with heat meters in the corridors of the floors. Of these, with thermo-insulated, polyethylene pipes in the floor, the distribution boards in the apartments will be fed. The horizontal distribution from the tray to the radiators is made of polyethylene pipes with an aluminum insert Φ16 / 2, laid in a corrugated hose in the floor screed.
Air Conditioning
In each apartment is provided a place for the installation of an outdoor air conditioner for the multi split system.
Plumbing installation
The installation for cold, hot and circulating water for the vertical and distribution network is made of polypropylene Stabi pipes. The hot water installation installed in the walls of the sanitary premises is made of polypropylene pipes PN20 and polypropylene pipes PN16 for cold water. The sewerage installation in the sanitary facilities is made of Master 3 silent sewer pipes and fittings manufactured by Pipelife Austria. The silent sewer system of MASTER 3 is represented by pipes with an optimally constructed three-layer polypropylene (PP) structure that meets all the requirements of standards for a comfortable and quiet environment in modern residential.
Power Plant
The lighting installation is executed with a PVC cable type 3x1,5mm2, hidden beneath the plaster. There are provided common-use sockets, which are supplied with PVC cable 3x2.5mm2 and those for larger consumers with PVC cable 3õ4mm2.
Structured Cabling System
The wiring of the computer network is carried out radially from the building telecommunication cabinet to each apartment slab with 1 pc. optical cable and 1 pc. FTP cat.6a. In the apartments the telephone and computer installation is executed with 2 pcs. FTP cat.6a cable ending with RJ45 cat.6a connectors, drawn into Ø16mm corrugated tubes hidden under the plaster.
Bell-to-Door Installation
There is an intercom installation for the residential part of the buildings.
Each apartment has a video doorbell combined with a bell and a button for controlling the electric lock on the front door of the building.
Affordable Environment
The buildings in the complex have been developed in accordance with the requirements of Article 169, paragraph 4 of the TDA and Ordinance No 4 of July 1, 2009 for the design, execution and maintenance of the constructions in accordance with the requirements for an accessible environment for the population, including people with disabilities. Elements for an accessible environment from the yard are related to elements of an accessible building environment for all levels. The vertical communication in the building and underground parking is provided by means of elevators. Site leveling, access to the streets, accesses and entrances to the building are resolved in a way that provides accessible routes including for people with disabilities. Elements for an accessible environment from the yard are related to elements of an accessible building environment for all levels. The vertical communication in the building and underground parking is provided by means of elevators. Site leveling, access to the streets, accesses and entrances to the building are resolved in a way that provides accessible routes for people with disabilities without the need for additional facilities or equipment (stairs, ramps, platforms, etc.)
There are many sports centers and facilities in the immediate vicinity of the complex, including Slavia Stadium, Slavia - Sportes Fitness Club, Slavia Winter Slide, and Khan Asparuh Horse Riding.
Within walking distance is the Slavia Park, suitable for walking and outdoor activities.
Close to the entrance of the complex is the Billa shop and within walking distance are the Krasno Selo market, Fantastico shop and many other shops, a confectionery and cafes.
Within meters of the complex are bus stops ¹73, ¹83, ¹102, ¹63 and ¹260, trams ¹4 and ¹5, as well as the new underground station "Krasno selo".



 4 km
4 km  12 km
12 km  14 km
14 km  200 m
200 m 



