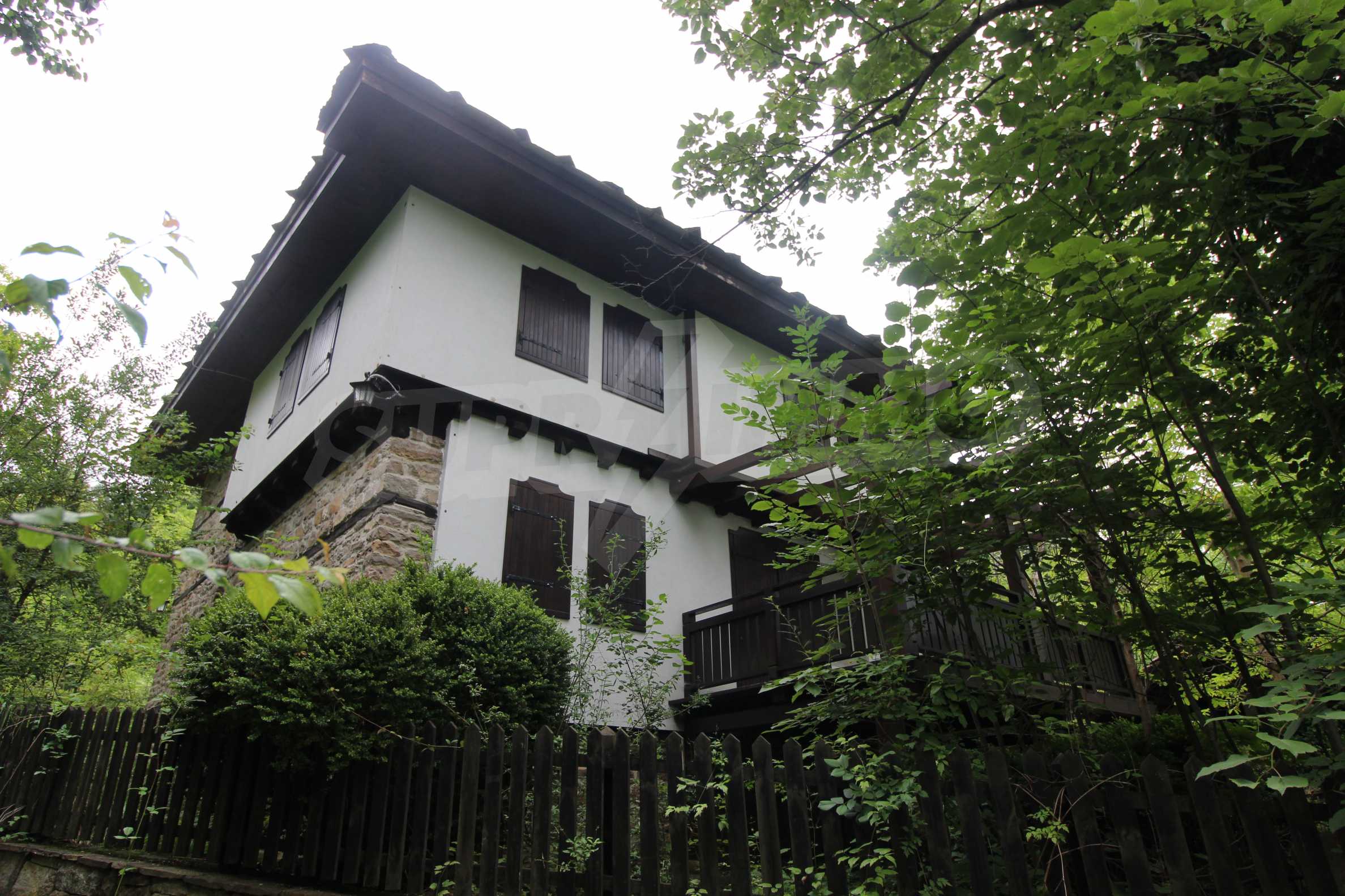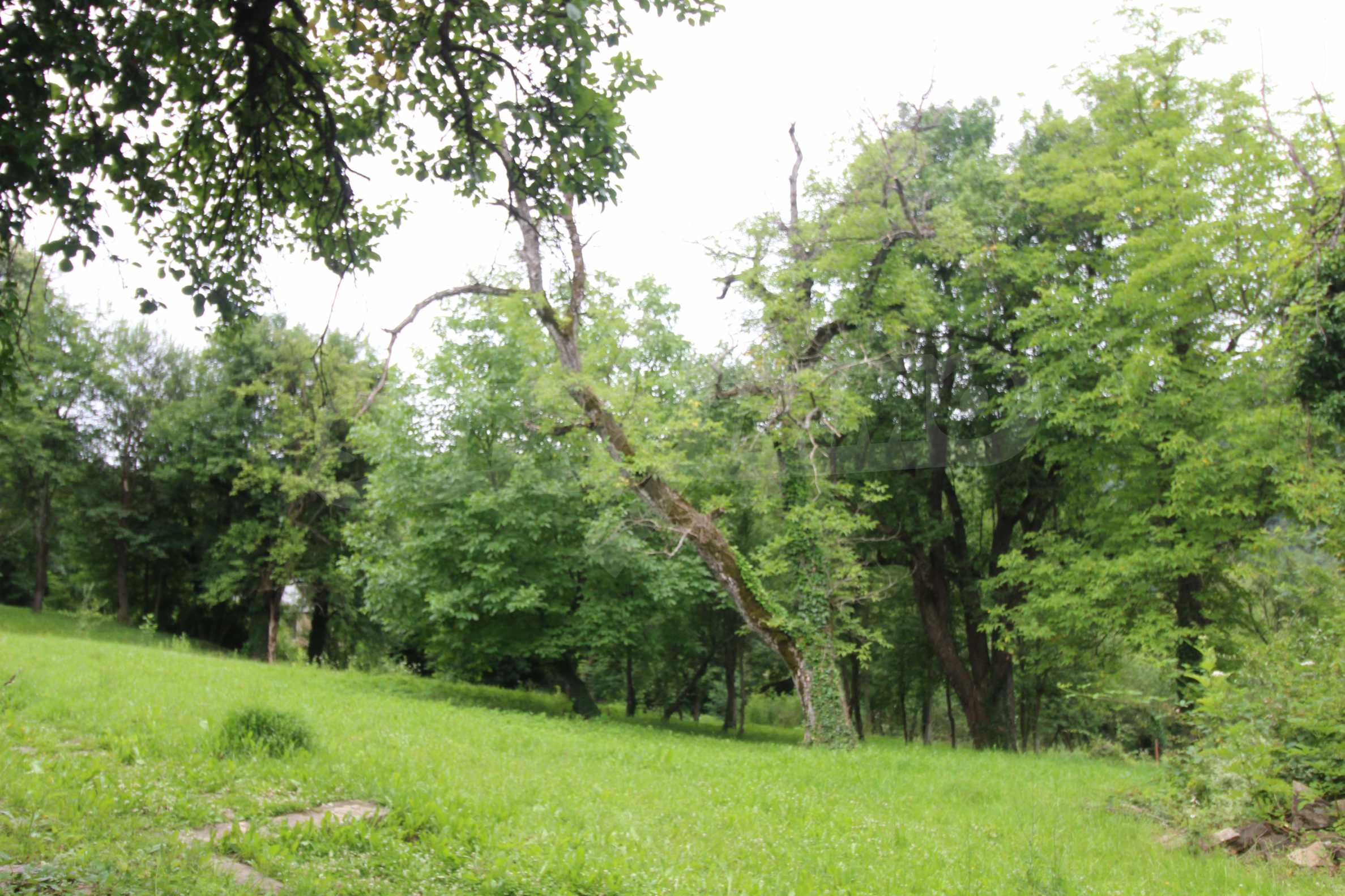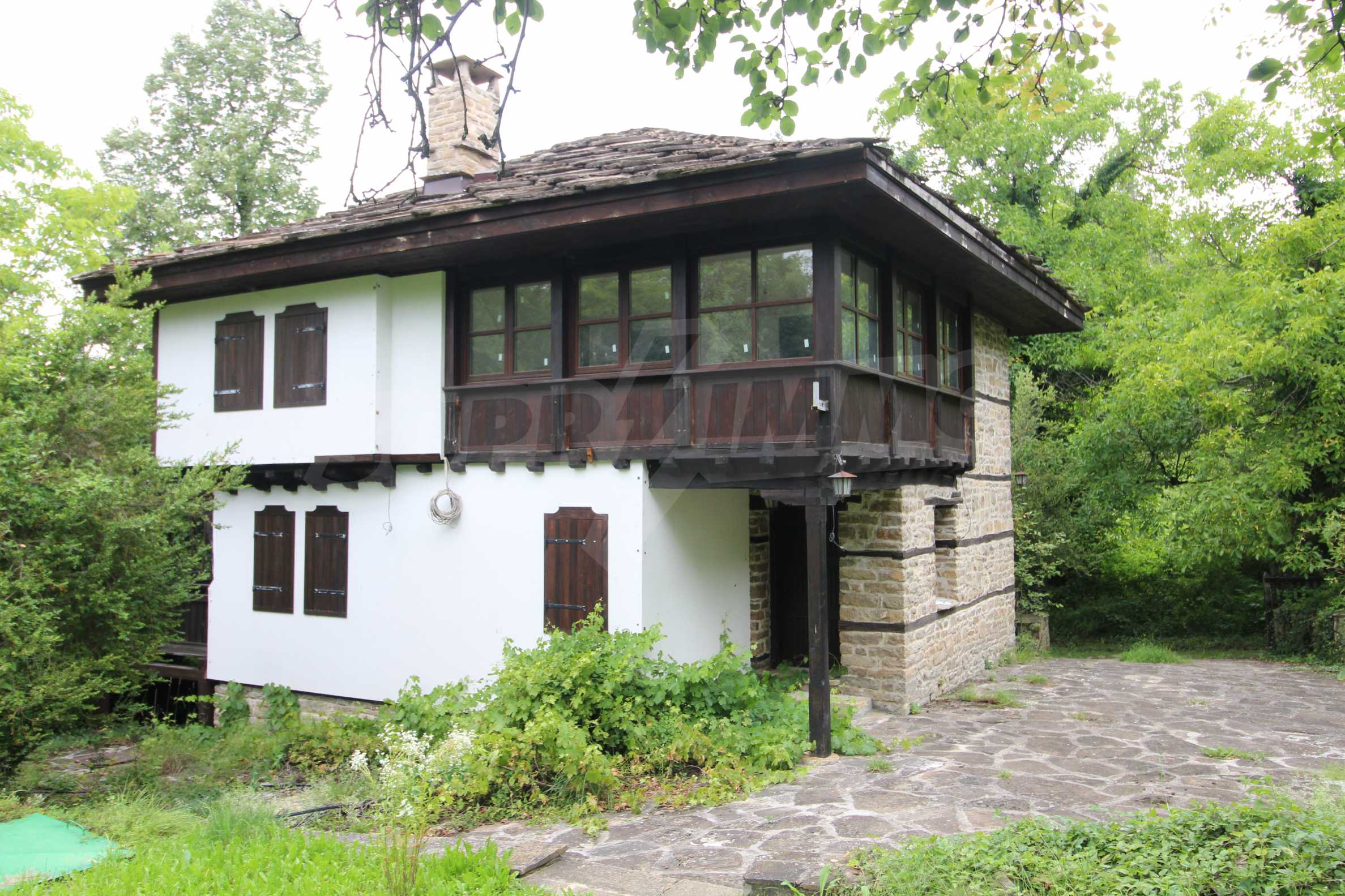REF#VT 69391 / House / Near Gabrovo / Gabrovo region / Bulgaria / For sale On the map
Property type - All
House
Location
in the area of Gabrovo / Bulgaria
Floor
2
Bedrooms
3
Bathrooms
2
Building area
134 sq.m
Plot area
2181 sq.m
Price Price on request
Request more information or viewing
Stefan Konsulov
Office director / Partner / Office Veliko Tarnovo (PROPERTY.BG)
Office director / Partner / Office Veliko Tarnovo (PROPERTY.BG)
Info pack
Furnishings
Furnished/unfurnished
Distance
Distance from the property to major attractions
- Airport : 200 km
The text has been translated into English by automatic software and may contain inaccuracies. You can view the text in the original language or translated into other languages:
We are pleased to present to your attention for sale a house with a yard in the heart of the Balkans, in an ethnographic complex in the village of Bozhentsi, about 15 km from the town of Gabrovo.
The property is a newly built house on old foundations in the architectural and historical reserve. The house has a built-up area of about 60 sq. m. on two residential floors and a tavern in the basement. The yard is 2181 sq. m. with two regulated plots of land with potential for additional development. The property is located in close proximity to the center of the village with access via a cobblestone road with sewage, electricity and water. An alternative water supply system from a borehole and a hydrophore system has been built in the yard. South of the house, an additional building has been built with an outdoor kitchen, a utility room and a fenced area with wooden flooring and a shed. The house has a tavern-wine cellar in the cellar, and on the first floor there is an entrance hall, a living room with an authentic fireplace, a kitchen with access to a spacious area overlooking the entire village. On the second floor, the attic is connected to the house with openable and non-openable oak wooden joinery with double glazing, 2 bedrooms, bathroom and toilet. The yard is currently not maintained in perfect condition. A newly built double-sided stone wall has been built on the northern part. The construction of the house respects all the architectural facilities of the Bozhen style of houses with oak and stone, and the roof structure is completely new with wooden cladding, steam and waterproofing, and a stone slab coating. The house uses high-quality modern materials for the floors, oak doors and windows, and the electrical and heating installation is completed according to all modern standards. The house is made according to an individual interior design with partial visualizations attached.. Possible sale only of the undeveloped UPI and the separately built UPI at a negotiable price.
Bozhentsi has always been part of the big world. Located near the old Roman road Nicopolis ad Istrum - Augusta Traiana - Constantinople. With 110 houses and about 500 inhabitants, at the end of the 19th century Bozhentsi was an administrative, commercial, cultural and spiritual center. But gradually people moved out. There are 100 houses left, which are from 100 to 250 years old. Therefore, in 1964 the village was declared an architectural and historical reserve, and the forty people who live in it keep it alive.
Viewings
We are ready to organize a viewing of this property at a time convenient for you. Please contact the responsible estate agent and inform them when you would like to have viewings arranged. We can also help you with flight tickets and hotel booking, as well as with travel insurance.
Property reservation
You can reserve this property with a non-refundable deposit of 2,000 Euro, payable by credit card or by bank transfer to our company bank account. After receiving the deposit the property will be marked as reserved, no further viewings will be carried out with other potential buyers, and we will start the preparation of the necessary documents for completion of the deal. Please contact the responsible estate agent for more information about the purchase procedure and the payment methods.
After sale services
We are a reputable company with many years of experience in the real estate business. Thus, we will be with you not only during the purchase process, but also after the deal is completed, providing you with a wide range of additional services tailored to your requirements and needs, so that you can fully enjoy your property in Bulgaria. The after sale services we offer include property insurance, construction and repair works, furnishing, accounting and legal assistance, renewal of contracts for electricity, water, telephone and many more.
The property is a newly built house on old foundations in the architectural and historical reserve. The house has a built-up area of about 60 sq. m. on two residential floors and a tavern in the basement. The yard is 2181 sq. m. with two regulated plots of land with potential for additional development. The property is located in close proximity to the center of the village with access via a cobblestone road with sewage, electricity and water. An alternative water supply system from a borehole and a hydrophore system has been built in the yard. South of the house, an additional building has been built with an outdoor kitchen, a utility room and a fenced area with wooden flooring and a shed. The house has a tavern-wine cellar in the cellar, and on the first floor there is an entrance hall, a living room with an authentic fireplace, a kitchen with access to a spacious area overlooking the entire village. On the second floor, the attic is connected to the house with openable and non-openable oak wooden joinery with double glazing, 2 bedrooms, bathroom and toilet. The yard is currently not maintained in perfect condition. A newly built double-sided stone wall has been built on the northern part. The construction of the house respects all the architectural facilities of the Bozhen style of houses with oak and stone, and the roof structure is completely new with wooden cladding, steam and waterproofing, and a stone slab coating. The house uses high-quality modern materials for the floors, oak doors and windows, and the electrical and heating installation is completed according to all modern standards. The house is made according to an individual interior design with partial visualizations attached.. Possible sale only of the undeveloped UPI and the separately built UPI at a negotiable price.
Bozhentsi has always been part of the big world. Located near the old Roman road Nicopolis ad Istrum - Augusta Traiana - Constantinople. With 110 houses and about 500 inhabitants, at the end of the 19th century Bozhentsi was an administrative, commercial, cultural and spiritual center. But gradually people moved out. There are 100 houses left, which are from 100 to 250 years old. Therefore, in 1964 the village was declared an architectural and historical reserve, and the forty people who live in it keep it alive.
Viewings
We are ready to organize a viewing of this property at a time convenient for you. Please contact the responsible estate agent and inform them when you would like to have viewings arranged. We can also help you with flight tickets and hotel booking, as well as with travel insurance.
Property reservation
You can reserve this property with a non-refundable deposit of 2,000 Euro, payable by credit card or by bank transfer to our company bank account. After receiving the deposit the property will be marked as reserved, no further viewings will be carried out with other potential buyers, and we will start the preparation of the necessary documents for completion of the deal. Please contact the responsible estate agent for more information about the purchase procedure and the payment methods.
After sale services
We are a reputable company with many years of experience in the real estate business. Thus, we will be with you not only during the purchase process, but also after the deal is completed, providing you with a wide range of additional services tailored to your requirements and needs, so that you can fully enjoy your property in Bulgaria. The after sale services we offer include property insurance, construction and repair works, furnishing, accounting and legal assistance, renewal of contracts for electricity, water, telephone and many more.
View the text in other languages (automatic translation)
Location
This is the approximate location of the property. Please get in contact with us to learn its exact location.
Our top offers for sale in Gabrovo, Bulgaria



 200 km
200 km 
 ORIGINAL:
ORIGINAL: 


