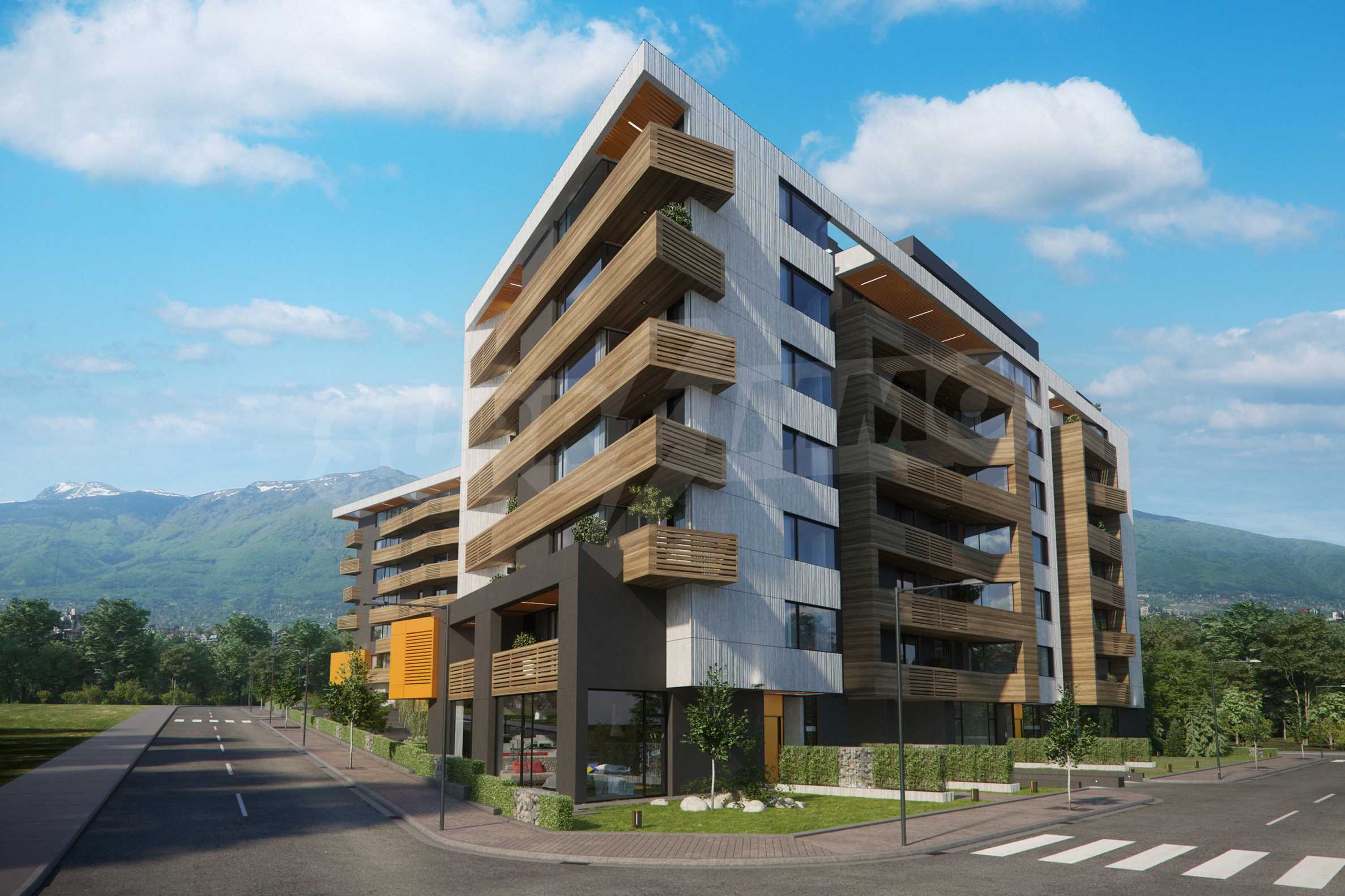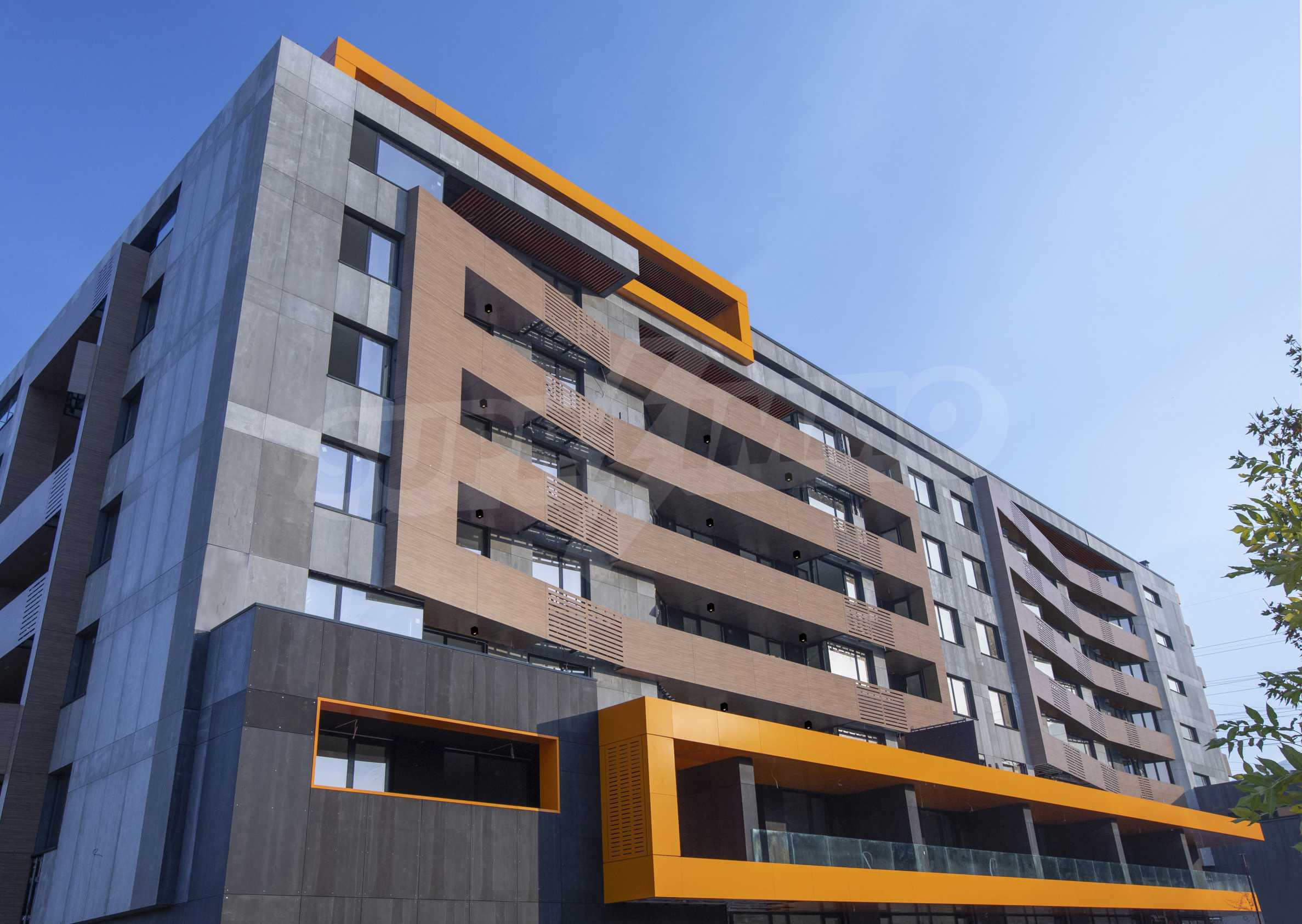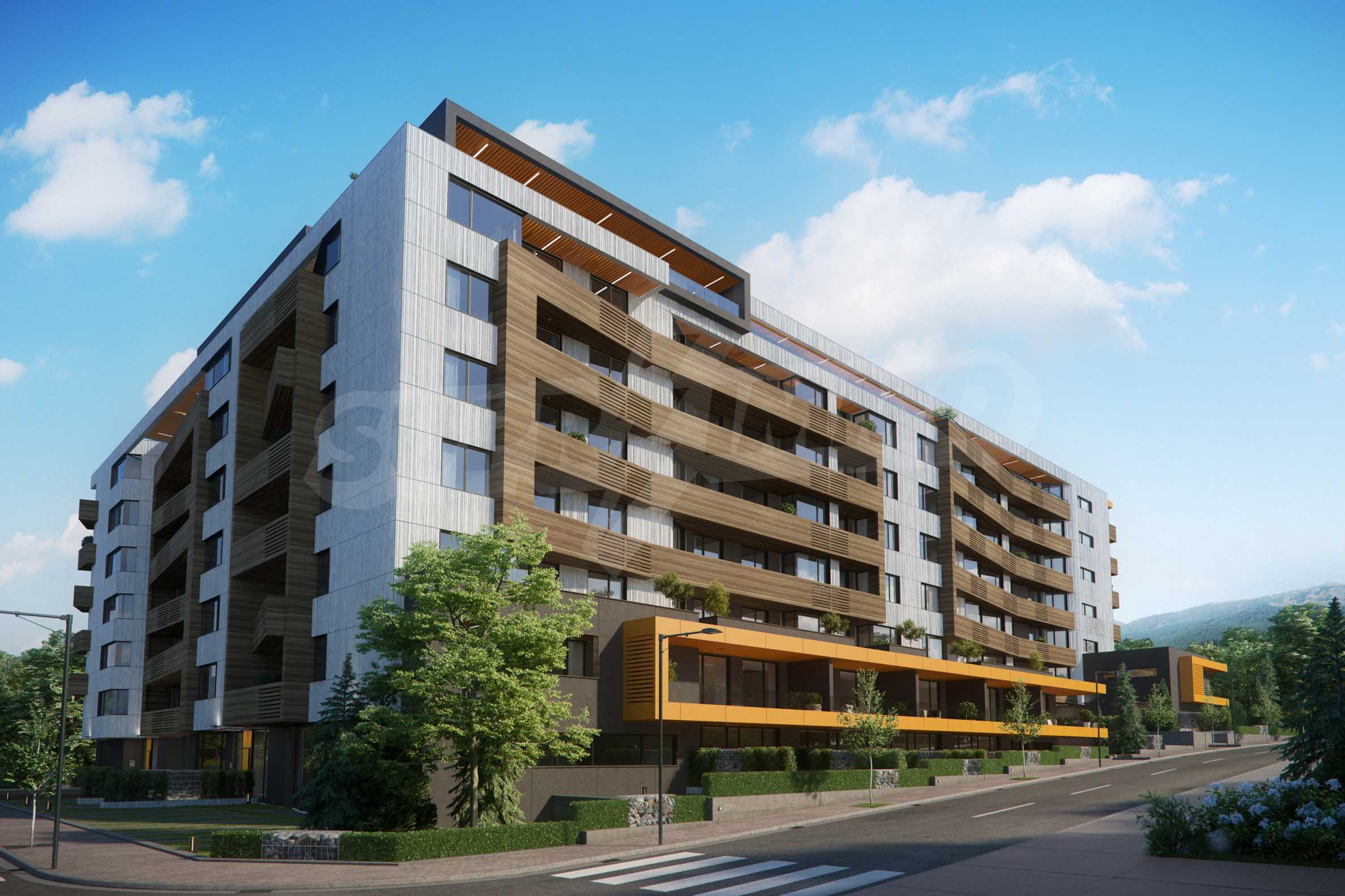Request more information or viewing
Team Leader / Office Vishneva, Sofia
Distance from the property to major attractions
- Town centre: 6.8 km
- Airport : 10 km
- Grocery shop: 600 m
- Bus stop: 640 m
- Railway station: 8 km
- Hospital: 680 m
- School: 640 m
Views from the property
- Mountain views
- Town views
- Views to inner garden
Construction
- Brick-built
Heating
- Air-conditioners
- Gas heating system
Turnkey unfurnished apartments - modern design combined with a quality living environment!
Parameters
• 94 different types apartments;
• 13 ground floor maisonettes with private garden;
• 124 outdoor parking lots and underground garages;
• Floors - 8 floors with 4 entrances;
Technical specification
• Construction - monolithic reinforced concrete beamless;
• Facades - fully finished according to the project with façade ceramics - granite tiles and composite panels - orange etalbond, HPL - panels "FUNDERMAX" in walnut color;
• Flat roof - thermal insulation - XPS (extruded foam polystyrene) with d = 16 cm, cemented sludge and waterproofing, filled with corrugated bituminous material, the top layer is covered with plaster;
• Vertical planning - fully finished by project - garden lighting, alleys, landscaping;
• External power supply to the building with electricity, water, a canal and a connection to Overgas;
• Lift systems: Schindler 3300;
Company
A prosperous company in the field of design and all types of construction and construction-assembly activities. The company has built complex residential, public and industrial buildings on the territory of the country as well as luxury resorts along the Black Sea coast.
About the architects
A team of architects, including Prof. Dr. Arch. Kalin Tiholov, Chief Assist. Prof. Dr. Arch. Evgeni Rafailov, Arch. Stoyan Mirlev, Arch. Nia Temiz, combining experience and precision in design and construction.
More information
• Property condition -Bulgarian standard;
• Expected completion - December 2019;
• Maintenance including: Cleaning and snow cleaning; Cleaning of underground parking; Fire alarm of underground parking; Maintenance of green areas and irrigation installations; Technical maintenance of the building; Elevator - subscription support and technical inspection; Technical support for CCTV; Technical support for an access control system; Administrative service;
Extras in the complex
• 24-hour security;
• Spa center;
Why òî buy a property in the complex?
• Exhibition with panorama to Vitosha Mountain;
• Modern architectural vision and spacious rooms;
• Last generation building technologies;
• Contemporary materials of the highest quality;
No VAT excluded in the price list.
Viewings
We are ready to organize a viewing of this property at a time convenient for you. Please contact the responsible estate agent and inform them when you would like to have viewings arranged. We can also help you with flight tickets and hotel booking, as well as with travel insurance.
Property reservation
You can reserve this property with a non-refundable deposit of 2,000 Euro, payable by credit card or by bank transfer to our company bank account. After receiving the deposit the property will be marked as reserved, no further viewings will be carried out with other potential buyers, and we will start the preparation of the necessary documents for completion of the deal. Please contact the responsible estate agent for more information about the purchase procedure and the payment methods.
After sale services
We are a reputable company with many years of experience in the real estate business. Thus, we will be with you not only during the purchase process, but also after the deal is completed, providing you with a wide range of additional services tailored to your requirements and needs, so that you can fully enjoy your property in Bulgaria. The after sale services we offer include property insurance, construction and repair works, furnishing, accounting and legal assistance, renewal of contracts for electricity, water, telephone and many more.
This is the approximate location of the property. Please get in contact with us to learn its exact location.
Apartments up to 90 sq.m. - BGN 95;
Apartments of 90 sq.m. up to 120 sq.m. - BGN 115;
Apartments over 120 sq.m. - BGN 135;
Support includes:
• Cleaning and snow cleaning
• Cleaning underground parking
• Fire alarm of underground parking
• Maintenance of green areas and irrigation installations
• Technical maintenance of the building
• Elevator - subscription support and technical inspection
• Technical support for CCTV
• Technical support for an access control system
• Pest control: disinsection, deratization
• Administrative service
• Construction - monolithic reinforced concrete beamless;
• Facades - fully finished according to the project with façade ceramics - granite tiles and composite panels - orange etalbond, HPL - panels "FUNDERMAX" in walnut color;
• Flat roof - thermal insulation - XPS (extruded foam polystyrene) with d = 16 cm, cemented sludge and waterproofing, filled with corrugated bituminous material, the top layer is covered with plaster;
• Vertical planning - fully finished by project - garden lighting, alleys, landscaping;
• External power supply to the building with electricity, water, a canal and a connection to Overgas;
• Lift systems: Schindler 3300;
Property condition: turn-key, unfurnished;
• Flooring - Cement putty in bedrooms, living rooms, bathrooms, sanitary units, corridor, entrance hall, closet - type "floating reinforced screed on, heat insulation layer; Final finishing - granite tiles in an entrance hall, corridor, closet, kitchen, living room, dining room; Final finishing - laminate in bedrooms;
• Walls - 25 cm Wienerberger-Porotherm exterior walls with 10 cm thermal insulation, facade ceramic facing and composite panels - orange etalbond, railings made of reinforced concrete with FUNDERMAX-coated HPL panels. Internal - plaster and gypsum putty. Latex in white; Internal walls between the apartments - 25 cm brick "Wienerberger- Porotherm", plaster and gypsum putty. Latex in white; Internal partition walls in the apartments - 12 cm brick "Wienerberger-Porotherm", plaster and gypsum plaster. Latex in white;
• Sanitary units -Tailed - suspended ceiling of moisture-resistant plasterboard, plastered and painted with latex in white; Floor - cement screed, waterproofing coating at angles up to h = 100 cm, granite tiles according to the interior design; Walls - lime cement plaster, granite tiles according to the interior design;
Equipment - toilet bowl with built-in cistern and button or monoblock (depending on the possibilities of the respective apartment), sink with furniture cabinet, sink, shower and bathtub, mirror, glass shower partition, ventilator, floor siphon;
• Ceilings - Gypsum plaster and gypsum plaster with aluminum corners on all
external corners; Latex in color - white;
• Balconies, loggias and terraces - finished, with granite flooring, with railing installed according to design;
• Joinery - аluminum with interrupted thermal and powder coated in color 09618, MH611, double glazing - 24 mm with argon gas.
• Doors - Internal - MDF with natural veneer. Inlet - Porta Granite with enclosed fittings, triangular lock, casette lock, lock cartridge, armor, scope, spike and handle CPL coated stainless steel
• Underground garages: Floor - sanded concrete; Walls - visible concrete, wall partitions; Ceilings - visible concrete; Fire-proof metal doors with EI-30 cm;
• Underground parking places: Floor - sanded concrete;
• Walls - visible concrete; Ceilings - visible concrete; Completed marking and designations of each parking space - by design; Sectional doors of each of the three entry ramps into the underground car park, with individual remote controls;
• Staircases and platforms - Floor - cement screed and granite flooring, metal railing and handle; Walls - painted with latex on gypsum plasterboard; Ceilings - painted with latex on gypsum ground coat, with project lighting;
• Chief Assist. lounges and corridors - Flooring - cement screed and granite flooring; Walls - painted with latex on gypsum plasterboard; Suspended ceilings with plasterboard painted with latex on gypsum plaster, with project lighting;
• 2 000 Euro reservation;
• 30% first payment - Preliminary Contract;
• 25% second payment - permission to use Act 14;
• 25% third payment for water and sewage installations;
• 15% fourth payment - permission to use Act 15;
• 5% permission to use Act 16;
• Plumbing installation - finished entirely in sanitary units, filled with polypropylene pipes and complete insulation; Sewerage - PVC (silent). Individual water meter for cold water, with remote reading for each home. Plumbing plugs for a sink, dishwasher, washing machine, kitchen dryer and closet. Fire-fighting drywall in common areas; Fire cartridges on corridors and underground parking;
• Gas installation for two-circuit condensing boilers with individual gas-meter panels;
• Renewable installation - built-in pipe network for individual heating installations, enabling the future installation of gas boilers for heating and domestic water heating. A grid and a gas supply will be built at the entrance of each apartment. Tubular connections and cabling for installation and installation of "split" air conditioners;
• Installations: Electrical installation - completed, completed according to Bulgarian standards, with switches and sockets, built-in dashboard with automatic fuses and earth leakage protection, cables laid in corrugated pipes; A video surveillance and access control system covering the periphery of the buildings, residential entrances and access to the basements through the entry ramps will be built; Lighting fixtures for common areas and the surrounding area; Installation of cable TV, Internet; Cabling for video intercom installation with the possibility of opening an electric door lock; access control system for the entrance doors of the building; Kitchenette - All necessary outlets - Electric dishwasher, refrigerator, hob, oven and hood;



 6.8 km
6.8 km  10 km
10 km  4 km
4 km 



