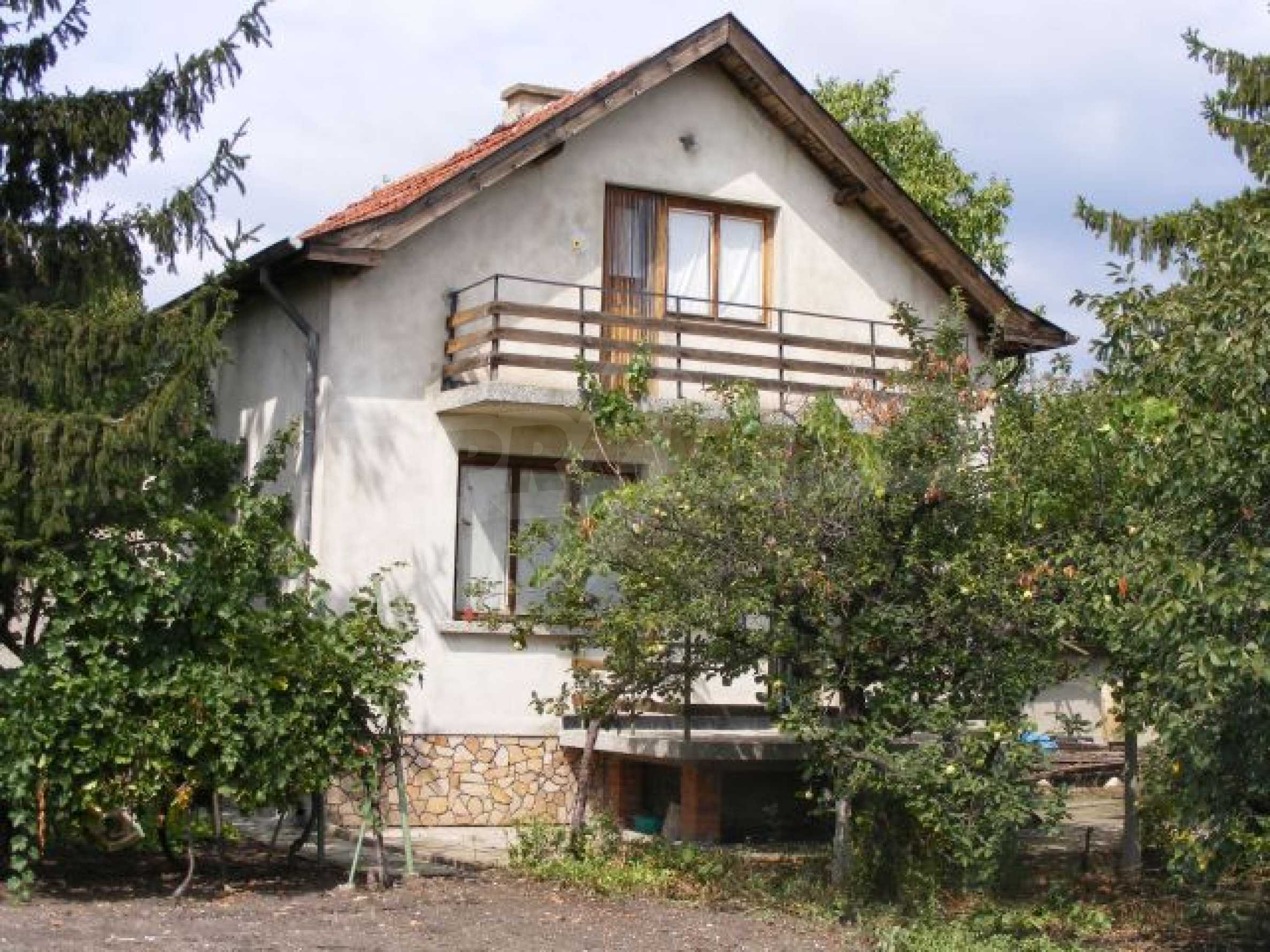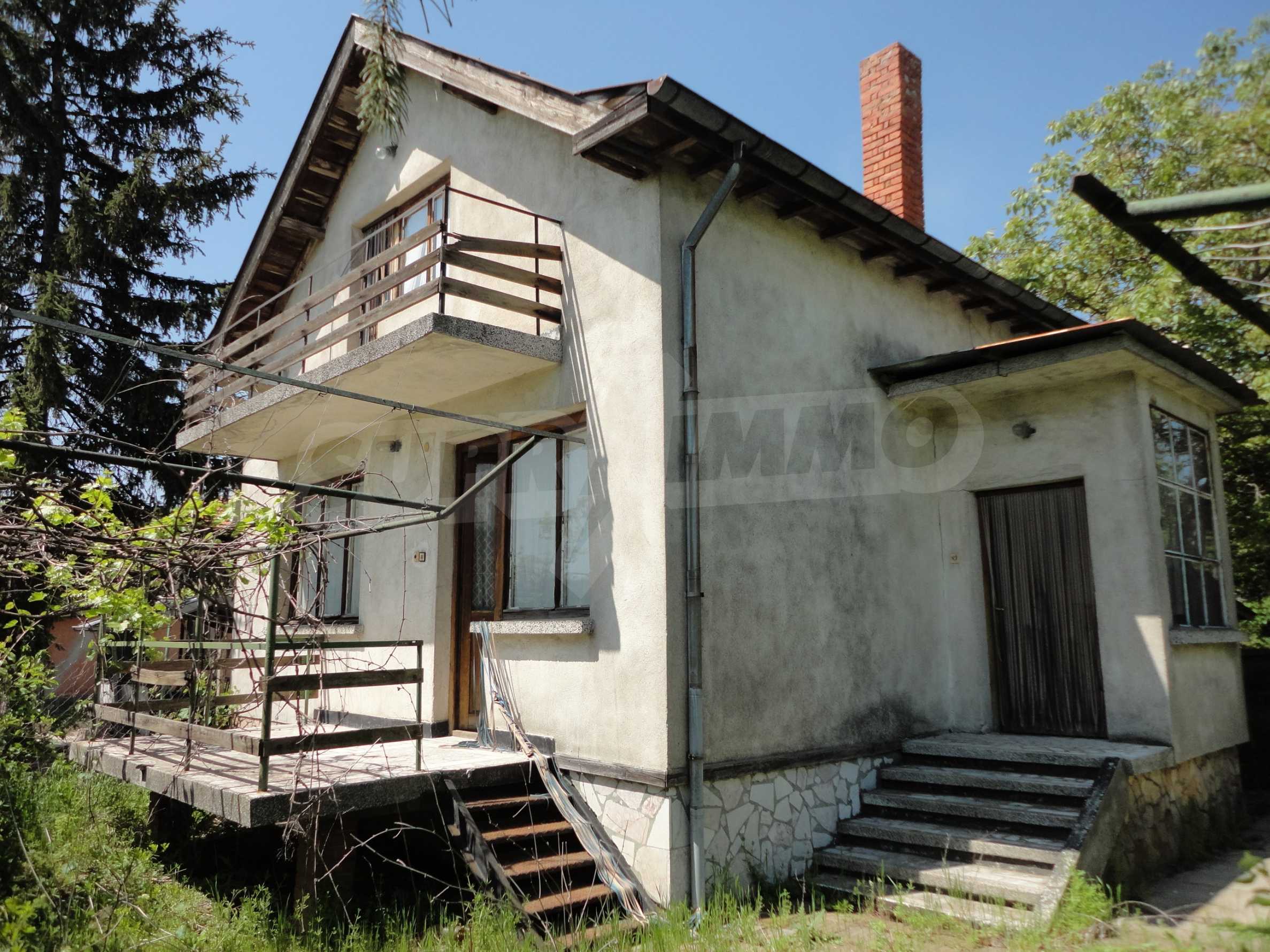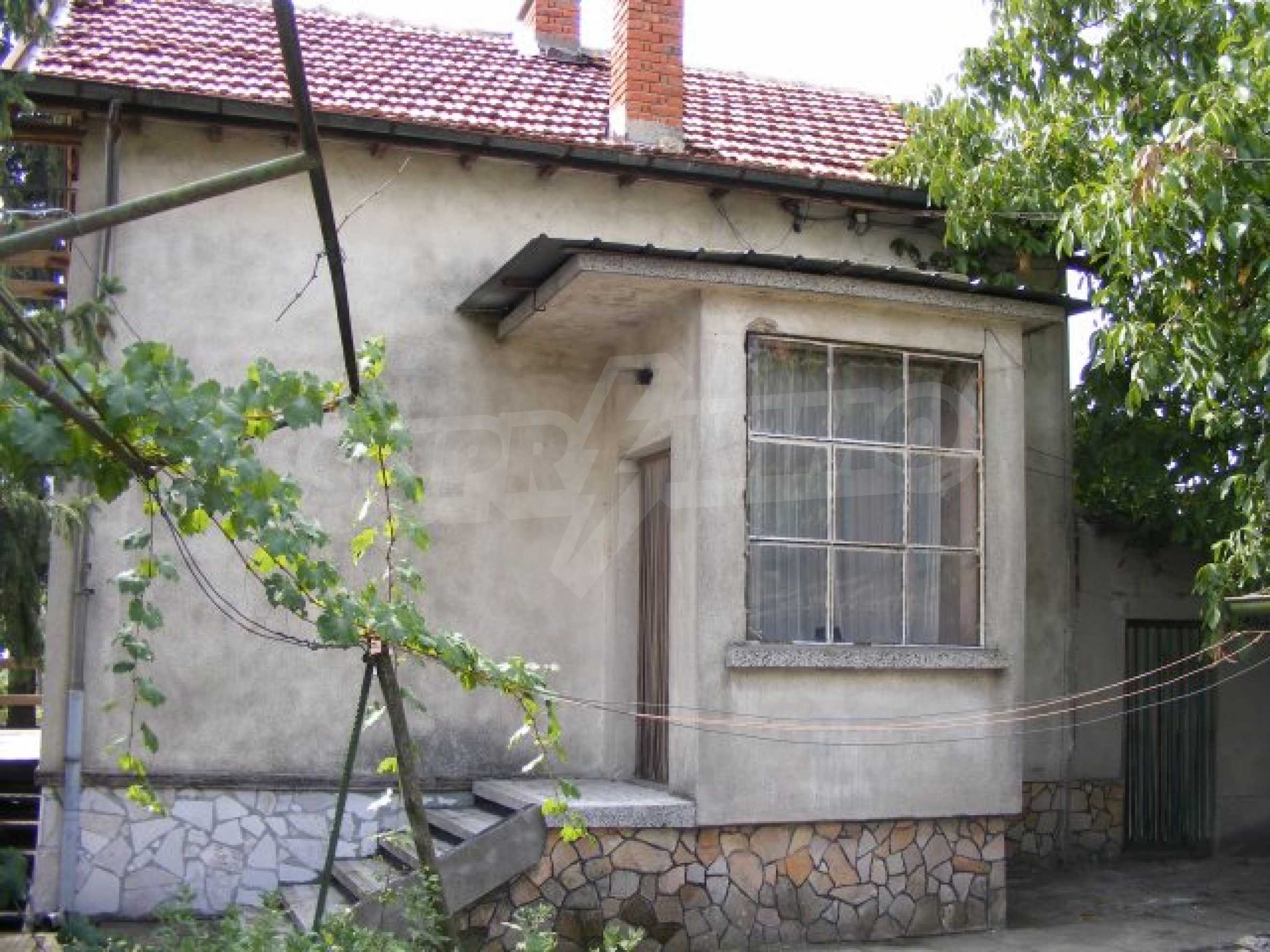REF#SZ 648 / House / Near Stara Zagora / Stara Zagora region / Bulgaria / For sale On the map
Property type - All
House
Location
in the area of Stara Zagora / Bulgaria
Floor
2
Bedrooms
2
Bathrooms
1
Building area
90 sq.m
Plot area
720 sq.m
Price
Request more information or viewing
Suprimmo Customer Service Centre
Consultant / Office SUPRIMMO Headquarters, Sofia
Consultant / Office SUPRIMMO Headquarters, Sofia
Info pack
Finishing
average
Heating
Fireplace
Distance
Distance from the property to major attractions
- Airport : 64 km
Construction
- Brick-built
- Old brick property
Heating
- Fireplace
We present to you a two storied house, located in a quiet village, 38 km away from Stara Zagora. It is a large city in the central part of Southern Bulgaria, and constitutes an important economic centre. Stara Zagora is known as the city of straight streets, linden trees and poets. According to the city's chamber of commerce, it is one of the oldest settlements in Europe, being at least eight thousand years old. The second largest city in Bulgaria and cultural capital of the country- Plovdiv is situated 64 km away from the village. One of the most famous winter ski resort Pamporovo is disposed 121 km away from it.
The property in short consist of two storied house with area 90 sq. m, a summer kitchen, a garage for a car, two outbuildings – one for animals and a store and a garden vast 720 sq. m.
Ground floor: It consists of an entrance, a corridor, two bedrooms, a kitchen, a bathroom and a summer kitchen. The walls of the house are made of bricks, the flooring here is wooden, and the windows’ frames are also wooden.
First floor: Internal staircase leads to it. Here you will find a big and wide corridor, as well as one big room, presented a tavern and a bedroom at one. The flooring here is cement, the windows are with wooden frames, and the walls are covered with wooden paneling.
The garden is middle – sized and now it is planted with fruit trees, a trellis vine, flowers and a pine tree. There is also a drill in its area.
The house is in basic condition. It needs refreshment and modernization of the bathroom and the summer kitchen. There are some cracks in the walls of the summer kitchen. Some inner transformations are also possible, according to the clients’ taste. The property is supplied with electricity and running water – inside and outside the dwelling, and connected to a septic tank. There is internal bathroom and external toilet in the house. The road to it is an asphalt one.
The village itself is nice and offers shops, a church, a health service, a community center, a post office, policemen and regular transport to the towns and the villages in the vicinity. The region here is very good for fishing, hunting and rural tourism development.
The property in short consist of two storied house with area 90 sq. m, a summer kitchen, a garage for a car, two outbuildings – one for animals and a store and a garden vast 720 sq. m.
Ground floor: It consists of an entrance, a corridor, two bedrooms, a kitchen, a bathroom and a summer kitchen. The walls of the house are made of bricks, the flooring here is wooden, and the windows’ frames are also wooden.
First floor: Internal staircase leads to it. Here you will find a big and wide corridor, as well as one big room, presented a tavern and a bedroom at one. The flooring here is cement, the windows are with wooden frames, and the walls are covered with wooden paneling.
The garden is middle – sized and now it is planted with fruit trees, a trellis vine, flowers and a pine tree. There is also a drill in its area.
The house is in basic condition. It needs refreshment and modernization of the bathroom and the summer kitchen. There are some cracks in the walls of the summer kitchen. Some inner transformations are also possible, according to the clients’ taste. The property is supplied with electricity and running water – inside and outside the dwelling, and connected to a septic tank. There is internal bathroom and external toilet in the house. The road to it is an asphalt one.
The village itself is nice and offers shops, a church, a health service, a community center, a post office, policemen and regular transport to the towns and the villages in the vicinity. The region here is very good for fishing, hunting and rural tourism development.
View the text in other languages (automatic translation)
Location
This is the approximate location of the property. Please get in contact with us to learn its exact location.
Our top offers for sale in Stara Zagora, Bulgaria



 64 km
64 km 



