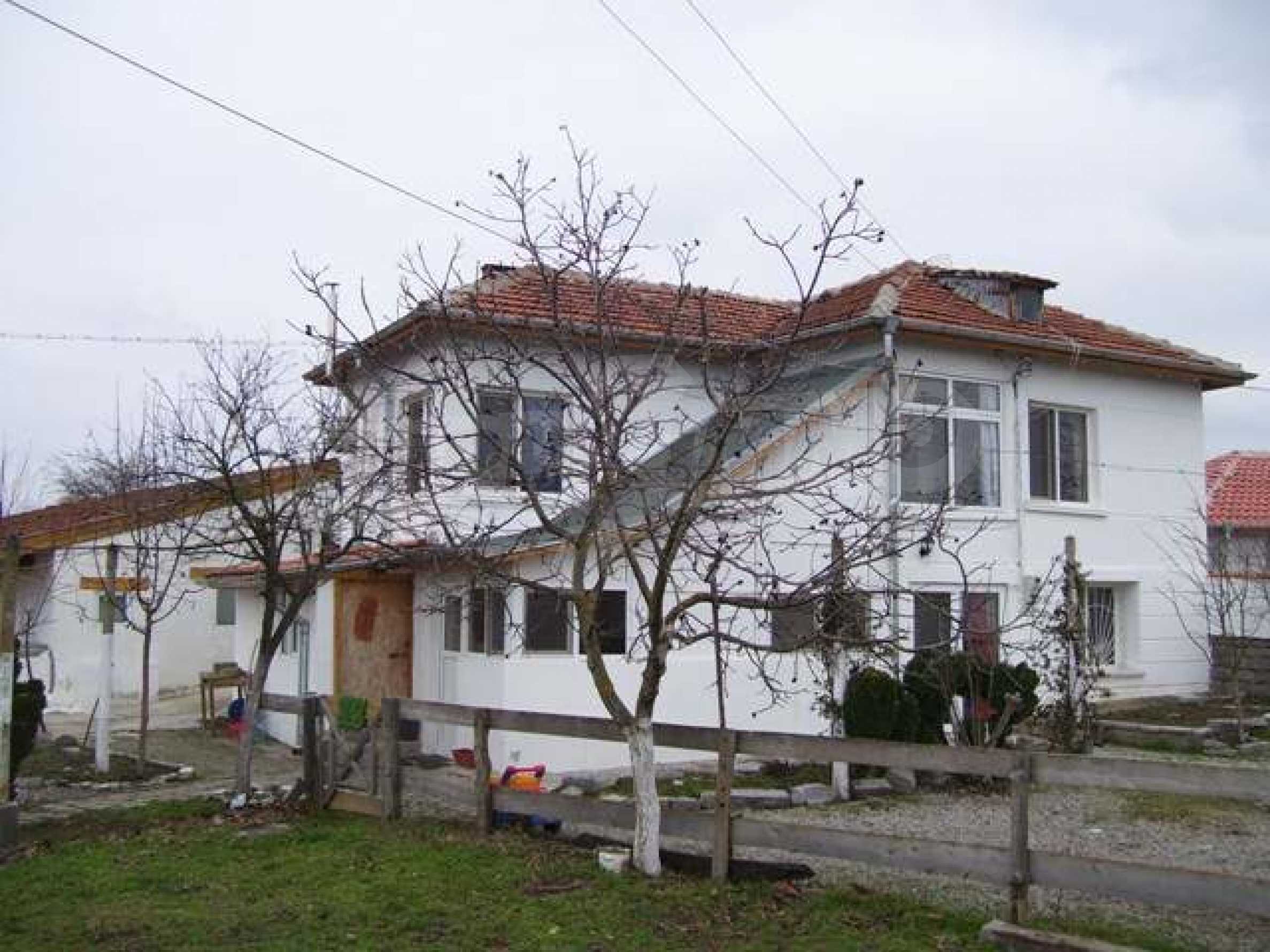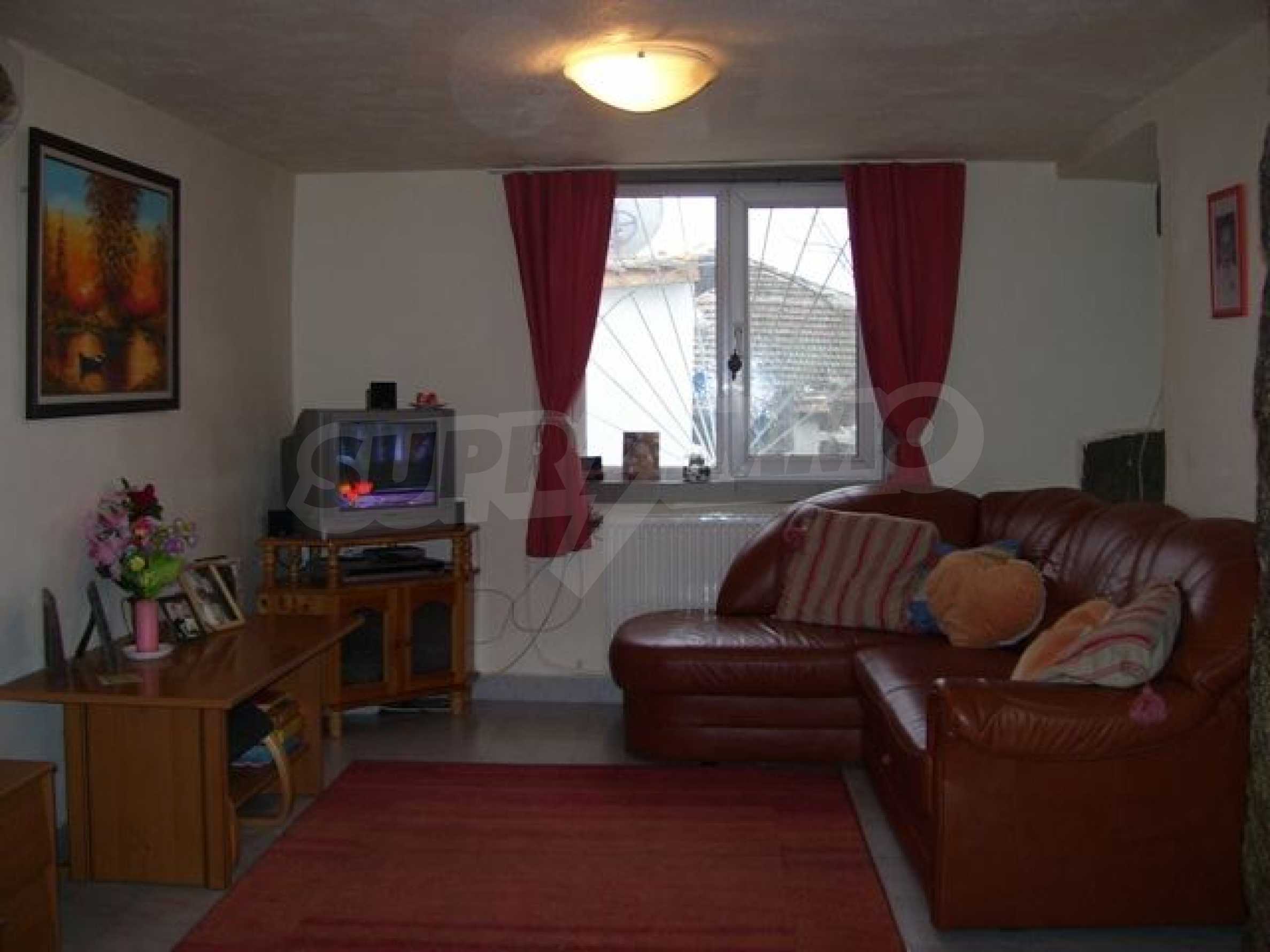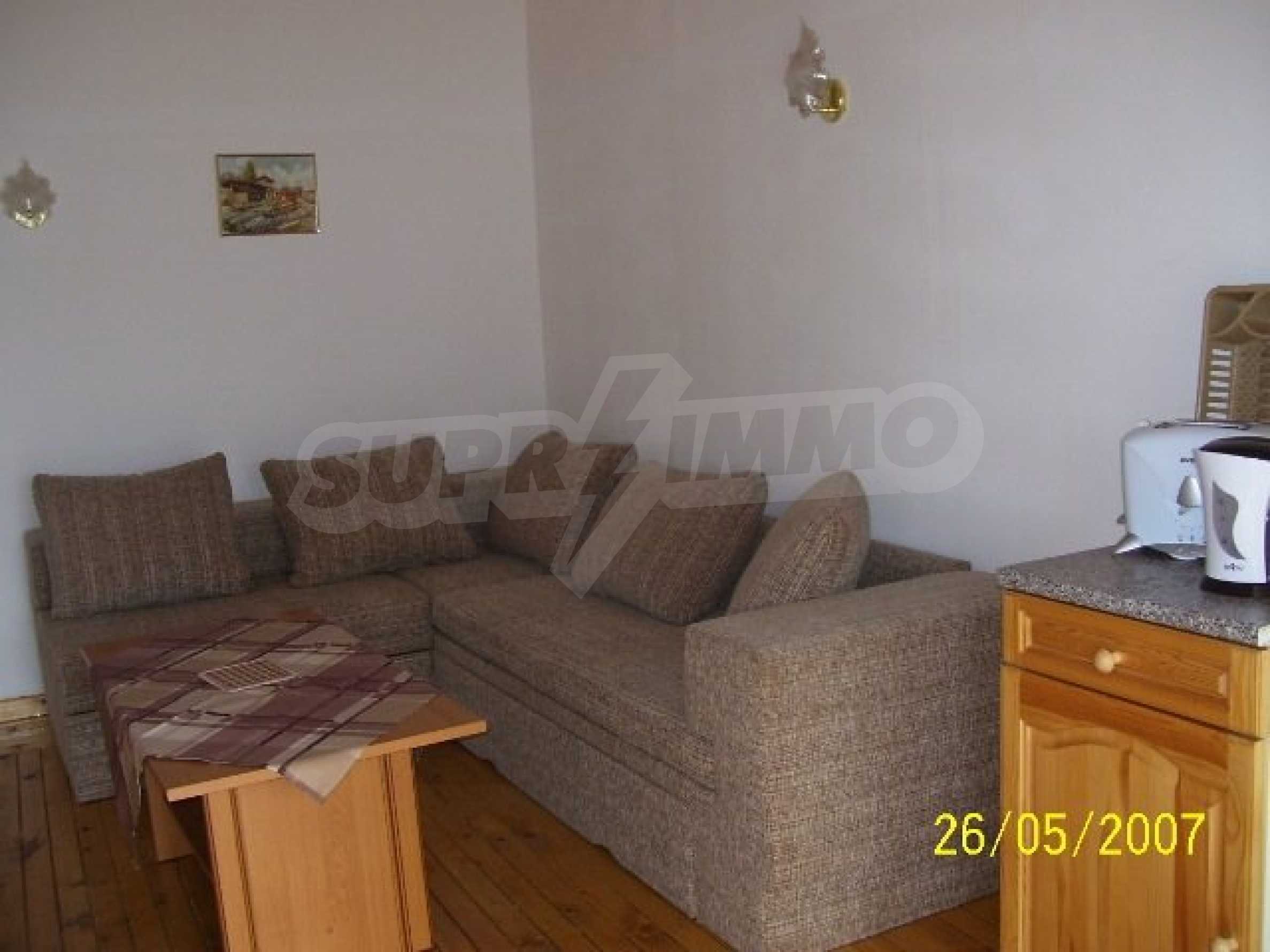Recently renovated spacious property near Elhovo
REF#ST 981 / House / Near Elhovo / Yambol region / Bulgaria / For sale On the map
Property type - All
House
Location
in the area of Elhovo / Bulgaria
Floor
2
Bedrooms
3
Bathrooms
1
Building area
140 sq.m
Plot area
2560 sq.m
Price
Request more information or viewing
Consultant / Office SUPRIMMO Headquarters, Sofia
Distance from the property to major attractions
- Airport : 120 km
The property includes a family house, two chalets, very large barn (with horse and cart if required open to discussion). It also has a paddock, workshop outbuildings, chicken shed.
The house is very spacious two-storey family home, with a large extended covered area to the rear used for shade, dinning and relaxing. The property spreads over 140sq.m. of living area and is supplied with all standard home facilities including water, electric, inside bathroom and toilet, septic tank, oil and wood combination central heating, telephone line, TV and computer connections.
First floor: 4 rooms, hallway, corridor, kitchen, utility room, living room and a dining room. All of the rooms are terracotta flooring with three downstairs exits. All the windows are PVC aluminum double glazed. Furniture throughout the house, including TV and computer connections can be included in the price through discussion.
Second Floor: 4 rooms, hallway, corridor, bathroom and three bedrooms. There is a very large master bedroom, a second large bedroom and a third medium sized bedroom, all with wooden flooring. The bathroom consists of a bath, shower, toilet, sink and large electric boiler. (See layout plan)
The vast garden of 2560 sq.m is landscaped throughout and includes a well and two large water tanks for gardening.
There are two chalets which come with this property. Both are one bedroom, living room/dining room and washroom. They both share an outside summer kitchen and both have external sinks attached to the chalets. Chalet one consists of a bedroom with a large double bed, wardrobe and bedside units. The living room has two extra bed settees, TV, fridge and subsequent furniture. The washroom consists of a shower, sink and toilet. The second chalet consists of the same however the bedroom has two single beds instead of a double. Both chalets have recently been refurbished and decorated to a high standard and again all furnishings are available in the ‘open to offer price’ of the property through negotiation.
This is the approximate location of the property. Please get in contact with us to learn its exact location.
You will need an application for reading the files in .pdf format. In case you do not have that application, you can download it from here Acrobat Reader.



 120 km
120 km 



