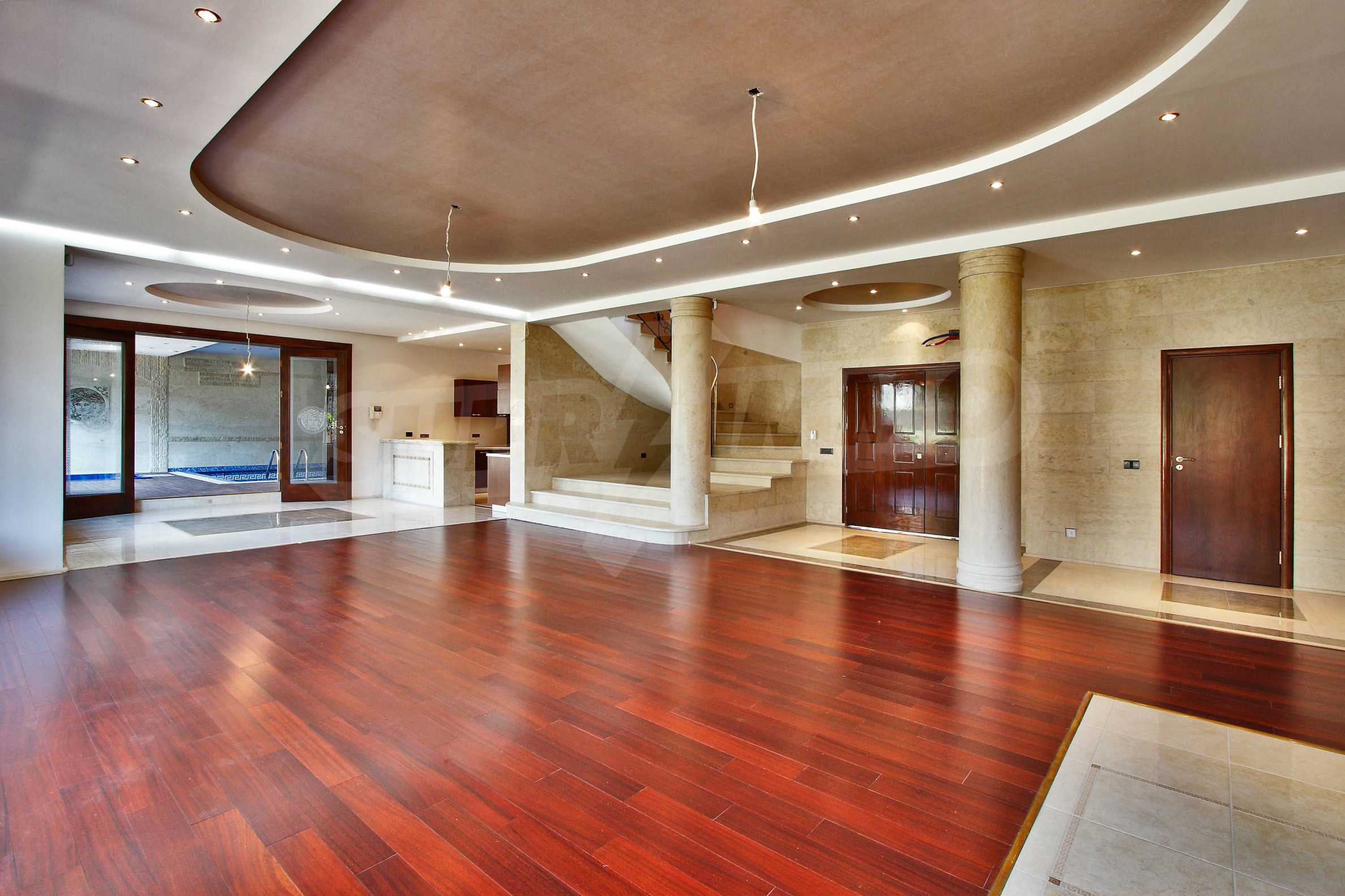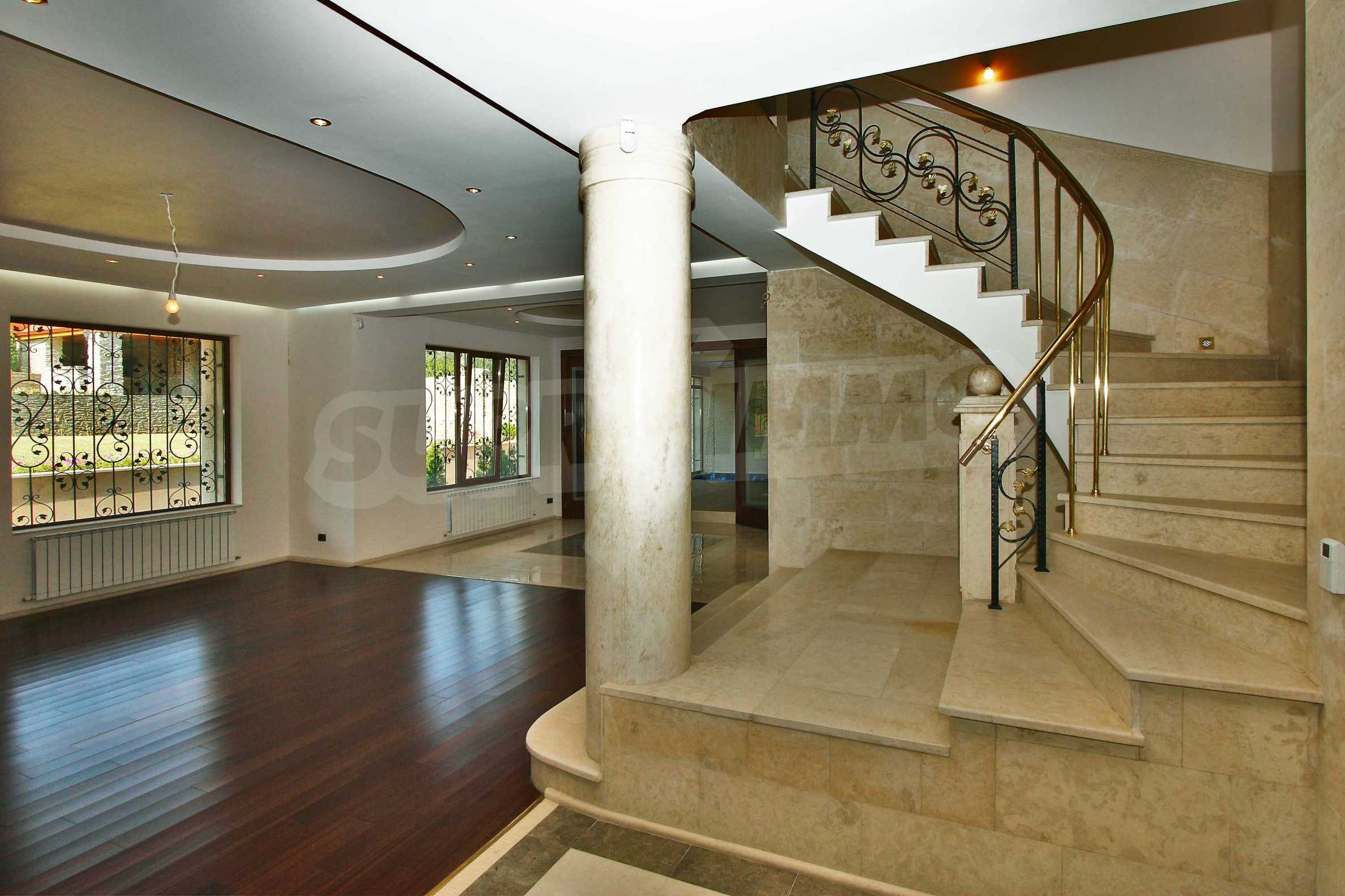REF#Sve 433 / House / district Dragalevtsi / Sofia / Sofia region / Bulgaria / For sale On the map
Property type - All
House
(Villa, Residence)
Location
district Dragalevtsi / Sofia / Bulgaria
Number of floors
3
Floor
3
Bedrooms
7
Bathrooms
6
Building area
900 sq.m
Plot area
1000 sq.m
Price
Request more information or viewing
Svetli Drumev
Office Director / Partner / Office Vitosha, Sofia
Office Director / Partner / Office Vitosha, Sofia
Info pack
Finishing
excellent
Furnishings
Fitted kitchen
Heating
Fireplace
Distance
Distance from the property to major attractions
- Mountain lift: 5 km
- Town centre: 15 km
- Airport : 12 km
Views from the property
- Mountain views
Heating
- Fireplace
Colorful and unique, this impressive custom-built and infused with charm home provides a superlative blend of luxury and comfort, security and convenience. The family residence spans 800 sq.m of designer living space with distinctive elements and expansive accents over three floors with total of seven bedrooms and premise for two additional ones. The capacious interiors and plenty of storage make the mansion a haven for entertaining and year-round living.
On the ground floor of the property, on area of 140 sq.m are situated an open-plan Italian kitchen model of Scaulini with breakfast bar from onyx and electric appliances from Siemens, opening towards a dining table with chairs and lounge zone with French windows, hidden lights, log-burning fireplace and marble columns. The walls are latex painted, while the parquet flooring is from Asia and the tiles are Versace. Through a solid double door in the living room is reached the inner swimming pool (8 m x 4 m), the Jacuzzi (2m x 2 m), the sauna and the bathroom/wc. On this floor is located one of the guest bedrooms that could be also used a study room or library. Further there is yet another bathroom/wc here by valentine, with sanitary items from Roca.
The second floor is reached with the help of a massive staircase with brass railings designed by Jove Trano. Here are situated a gracious living room with laminated flooring and marble columns, four of the bedrooms with three bathrooms/wc and a storage room. The master bedroom is set on 50 sq.m and has French windows, an en-suite bathroom/wc Bizacca, as well as a terrace of 40 sq.m that could be converted into a winter garden that is overlooking the city and Vitosha Mountain. The other two bedrooms feature terraces as well.
The third level of this exceptional property consists of a spacious living room with an outlet to a bedroom and bathroom/wc. Here is available a panorama terrace of 32 sq.m. This level comes with some sloping ceilings.
All six bathrooms/wc come with bathtubs and showers. The window joinery is 5-ply Rehau. The heating is on gas with individual caldron, fireplace and electricity. In every premise there are terminals for air conditioners. The roof is Bramac, the boiler devices for the swimming pool and the Jacuzzi are separate.
Telephone landline, cable television, internet access and security system are all available. Further, there is also a system for video surveillance. Opposite the house there is a large plot of municipality land that could be used as a parking zone for twenty vehicles. In addition to that the house features a separate construction that serves as a garage and comes with door opening system FAAC. The garage could host two large or three smaller cars.
Stepping outside this fabulous home, there is a landscaped garden of 970 sq.m which is surrounded by a solid stone fence and offers a barbeque with open-air dining area.
Perfect for long and short-term letting, the house offers privacy and security and could be used as a representative office or diplomatic residence being set on the border between the districts Simeonoo and Dragalevtsi. It is presented with unique architecture and functional layout of the inner space, and luxurious finishing touches. The house is easily accessible through an asphalt road and has fast connections to the centre of the city. Close to the mansion are set the Perla restaurant, a 24-hour shop and several cafes.
Useful info on purchasing properties in Sofia
On the ground floor of the property, on area of 140 sq.m are situated an open-plan Italian kitchen model of Scaulini with breakfast bar from onyx and electric appliances from Siemens, opening towards a dining table with chairs and lounge zone with French windows, hidden lights, log-burning fireplace and marble columns. The walls are latex painted, while the parquet flooring is from Asia and the tiles are Versace. Through a solid double door in the living room is reached the inner swimming pool (8 m x 4 m), the Jacuzzi (2m x 2 m), the sauna and the bathroom/wc. On this floor is located one of the guest bedrooms that could be also used a study room or library. Further there is yet another bathroom/wc here by valentine, with sanitary items from Roca.
The second floor is reached with the help of a massive staircase with brass railings designed by Jove Trano. Here are situated a gracious living room with laminated flooring and marble columns, four of the bedrooms with three bathrooms/wc and a storage room. The master bedroom is set on 50 sq.m and has French windows, an en-suite bathroom/wc Bizacca, as well as a terrace of 40 sq.m that could be converted into a winter garden that is overlooking the city and Vitosha Mountain. The other two bedrooms feature terraces as well.
The third level of this exceptional property consists of a spacious living room with an outlet to a bedroom and bathroom/wc. Here is available a panorama terrace of 32 sq.m. This level comes with some sloping ceilings.
All six bathrooms/wc come with bathtubs and showers. The window joinery is 5-ply Rehau. The heating is on gas with individual caldron, fireplace and electricity. In every premise there are terminals for air conditioners. The roof is Bramac, the boiler devices for the swimming pool and the Jacuzzi are separate.
Telephone landline, cable television, internet access and security system are all available. Further, there is also a system for video surveillance. Opposite the house there is a large plot of municipality land that could be used as a parking zone for twenty vehicles. In addition to that the house features a separate construction that serves as a garage and comes with door opening system FAAC. The garage could host two large or three smaller cars.
Stepping outside this fabulous home, there is a landscaped garden of 970 sq.m which is surrounded by a solid stone fence and offers a barbeque with open-air dining area.
Perfect for long and short-term letting, the house offers privacy and security and could be used as a representative office or diplomatic residence being set on the border between the districts Simeonoo and Dragalevtsi. It is presented with unique architecture and functional layout of the inner space, and luxurious finishing touches. The house is easily accessible through an asphalt road and has fast connections to the centre of the city. Close to the mansion are set the Perla restaurant, a 24-hour shop and several cafes.
Useful info on purchasing properties in Sofia
View the text in other languages (automatic translation)
Location
This is the approximate location of the property. Please get in contact with us to learn its exact location.
Our top offers for sale in Sofia, Bulgaria



 15 km
15 km  5 km
5 km  12 km
12 km 



