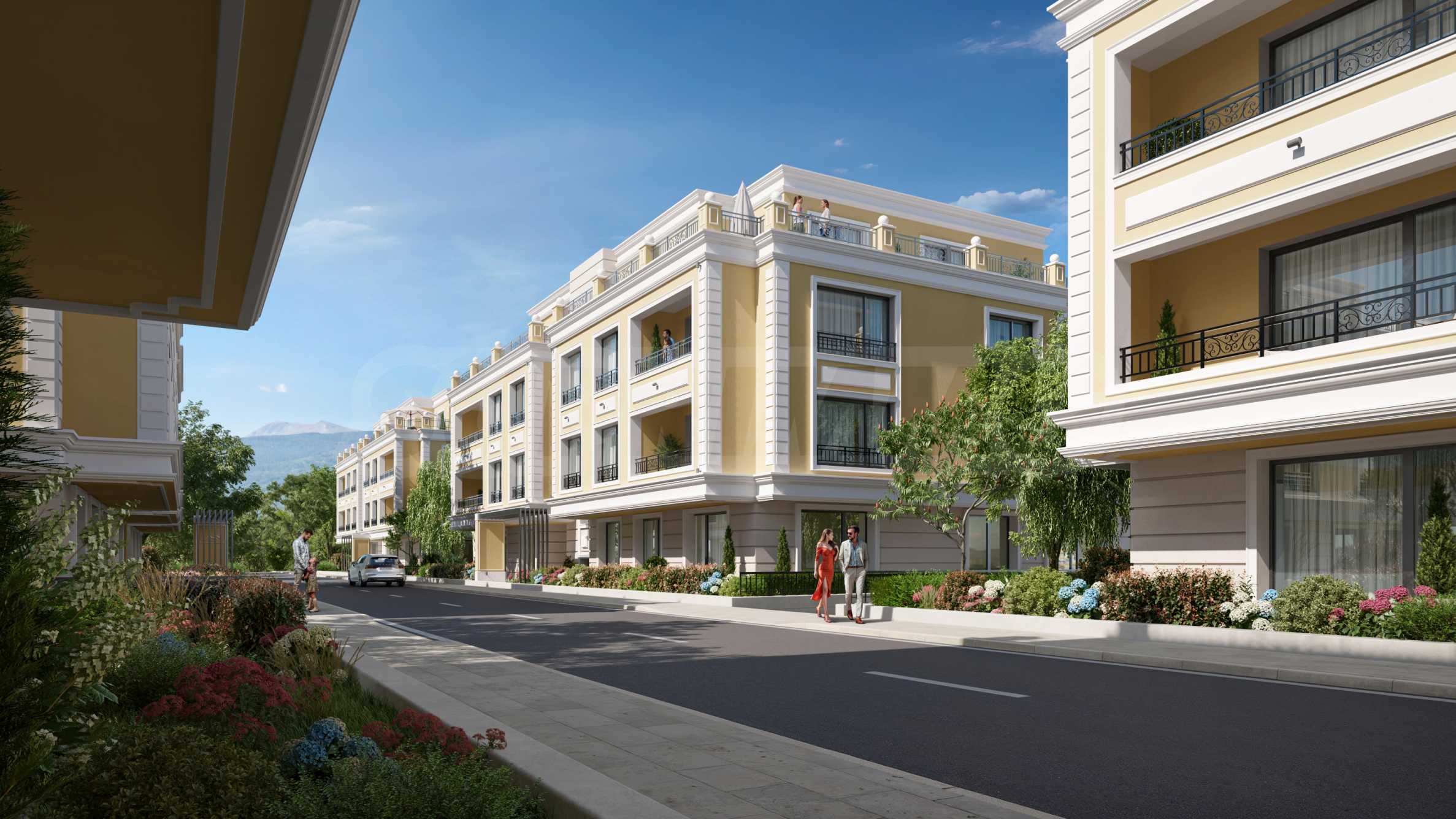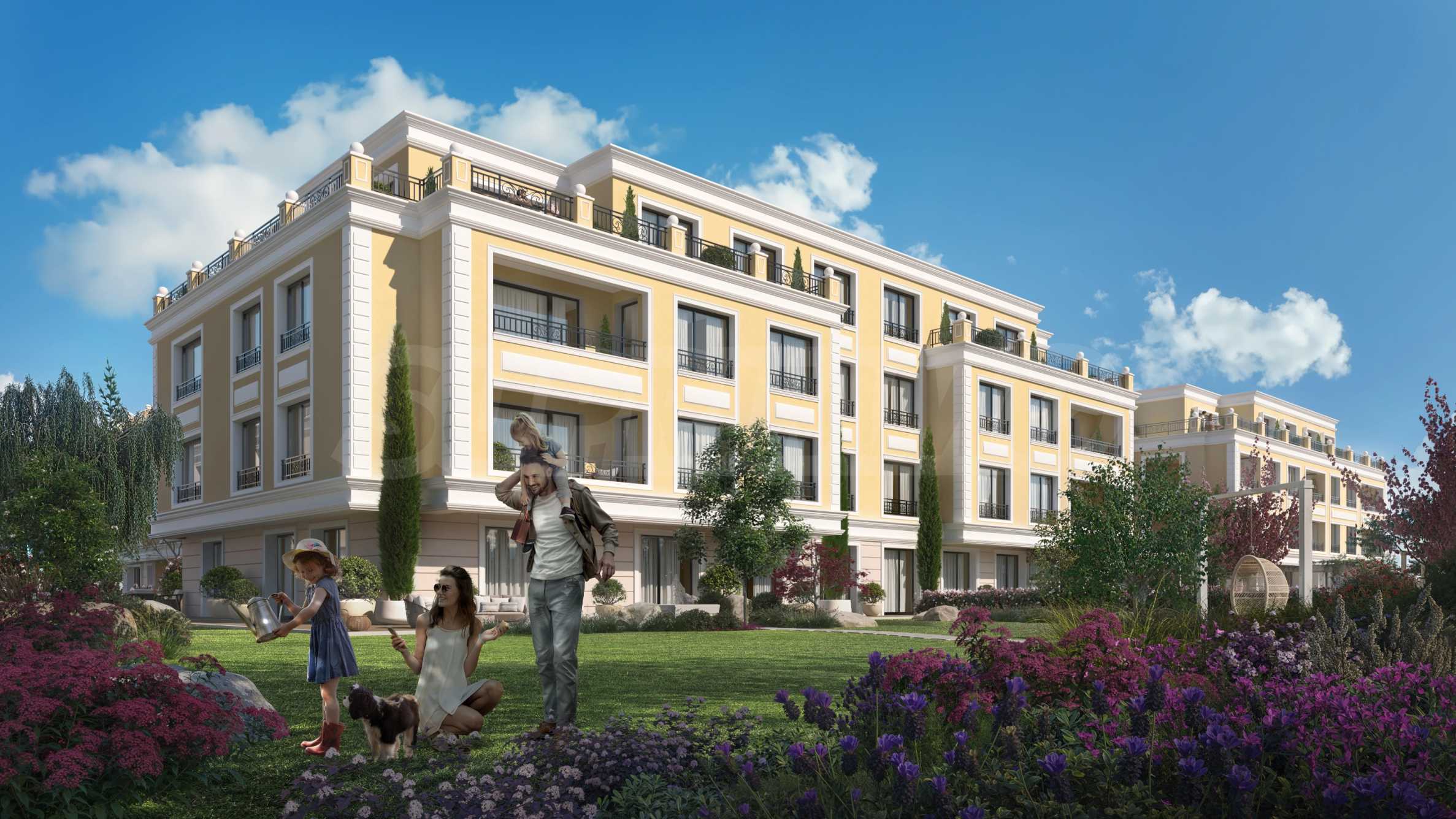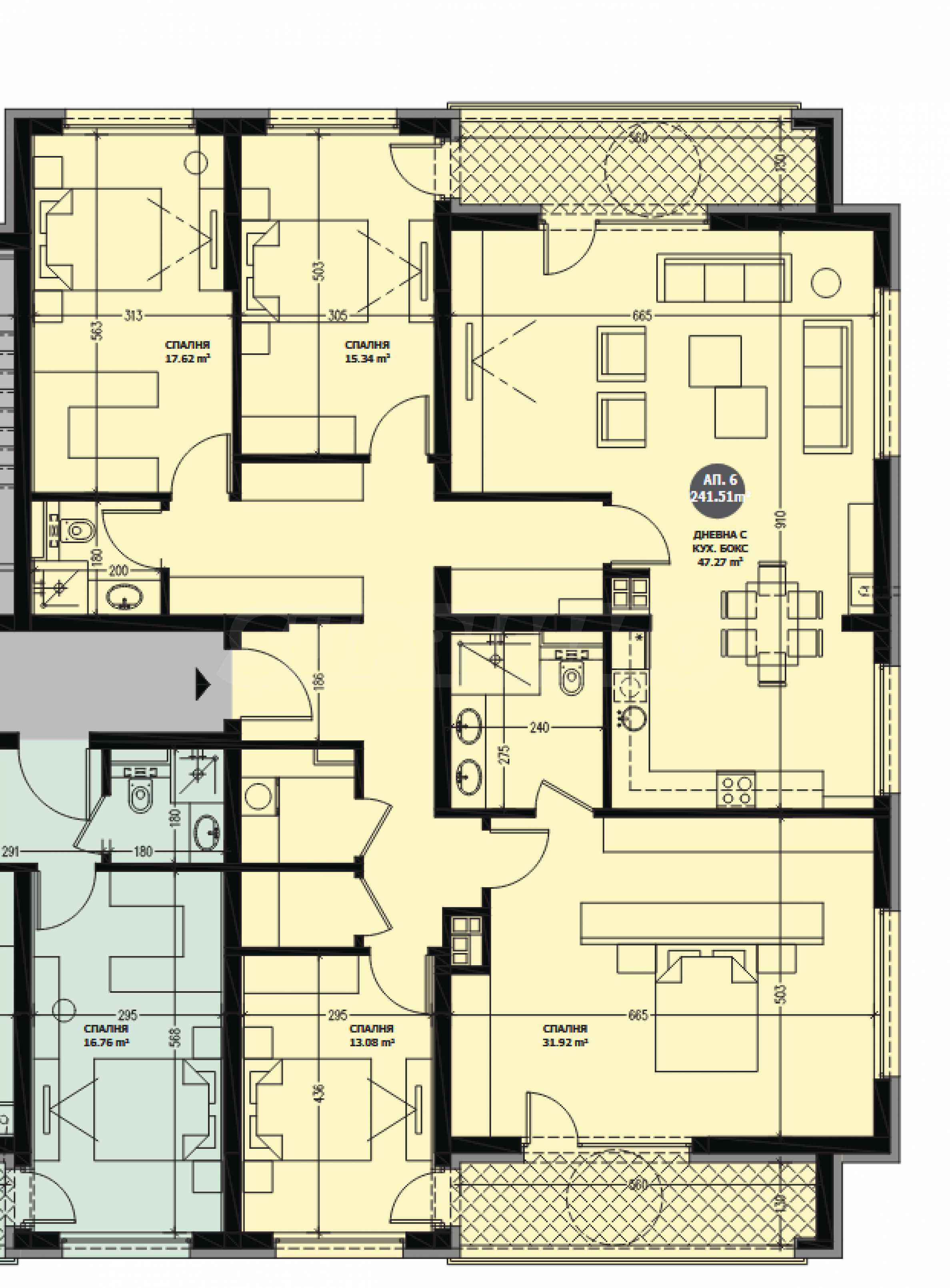Property type - All
4-bedroom apartments
Location
district Vitosha / Sofia / Bulgaria
Class of the building/complex
High standard
Number of floors
4
Floor
1
Elevator
yes
Bedrooms
4
Bathrooms
2
Total area
241.51 sq.m
Common parts
34.56 sq.m
Net area
206.95 sq.m
Price 676,231 €
2,800 €/sq.m
No commission
Request more information or viewing
Evelina Tsareva
Consultant / Office Vishneva, Sofia
Consultant / Office Vishneva, Sofia
Info pack
Finishing
unfinished internally
Furnishings
Unfurnished
Windows
UPVC window frames
Distance
Distance from the property to major attractions
- Town centre: 5.5 km
- Airport : 7 km
Views from the property
- Mountain views
- Town views
The text has been translated into English by automatic software and may contain inaccuracies. You can view the text in the original language or translated into other languages:
We present an exceptional five-bedroom apartment in a new complex in the Vitosha district. The project is located in a quiet area with wonderful views of the mountains.
Start of construction - July 2025
Planned completion - December 2028
Location
The residential complex is located in a key location that skillfully combines a quiet and peaceful environment with easy access to the center of Sofia. Vitosha Quarter is establishing itself as one of the most modern and sought-after areas in the capital, distinguished by low building density and the presence of numerous gated complexes - a prerequisite for a secure and quality lifestyle.
Close by are all the necessary amenities for daily comfort - supermarkets "Fantastico" and "Kaufland", a pharmacy, a kindergarten, green areas, playgrounds, beauty and hair salons, as well as a variety of other services.
With excellent car accessibility, the area is minutes from Cherni Vrah Blvd. and the Ring Road - two of the city's main thoroughfares, which provide quick connections to other neighborhoods and business zones.
An undeniable plus of the location is the immediate proximity to the mountain - a symbol of fresh air, greenery, coolness in the summer and breathtaking panoramic views throughout the year.
About the complex
The project includes four separate buildings, each of which consists of four above-ground and one underground floor. The architecture relies on a modern vision with straight lines and elegant natural stone elements, which give a sense of class and style. The facade system is not only aesthetic, but also energy efficient, thanks to 10 cm thick EPS thermal insulation, providing comfort in all seasons. The waterproofing of the roof and underground levels is performed with Penetron materials - proven world-class quality.
The common areas are designed and implemented according to an individual interior project with attention to detail - flooring and cladding are used, which harmoniously fit into the overall architectural concept. For the convenience of the residents, high-class Spanish ORONA elevators are provided. The landscaping in the inner courtyard is entrusted to a professional landscape team, which will create a green and maintained space for recreation. Security in the complex is ensured by a modern video intercom system with access control.
The apartment
The apartment is located on the first floor of a four-story building and offers a total area of 241.51 sq m, with a net built-up area of 206.95 sq m. With a ceiling height of 3 meters, the rooms are full of daylight, and the feeling of spaciousness is palpable. The spacious and functional layout includes an entrance hall, a bright living room with a kitchenette, four separate bedrooms - two bathrooms and two terraces.
The apartment is sold according to BDS - on putty and screed, and is equipped with a high-class armored entrance door with four-sided locking. The terrace is finished with frost-resistant granite tiles, which combines durability with a stylish appearance.
Soundproofing is provided between the apartments for a higher level of comfort and privacy for all residents.
Gas heating is provided, with the necessary pipe connections being laid to the front door. Underfloor heating installations are provided.
An underground parking space can also be purchased with the property, and the garage is equipped with high-quality doors from the Hormann brand.
High-class joinery
The German brand Rehau Artevo was chosen for the windows - a company with many years of experience focused on creating window frames that are more durable, more stable and with a high level of thermal insulation. Thanks to the optimal use of the high-tech material RAU-FIPRO X in combination with REHAU's exceptional technological experience, ARTEVO sets new standards for quality. What distinguishes their method of work from the rest is the integrated innovative LowE foil, which reduces heat radiation by up to 5% and prevents unwanted air convection in the chambers. This allows Uf values of up to 0.81 W/m?K to be achieved. Anthracite (graphite) was chosen as the color, which complements the overall vision of the homes.
Electrical installation and sewage
The buildings have a three-wire electrical installation with horizontal and vertical wiring, as well as an electrical panel for the apartments with residual current protection for increased safety. The apartments also have wiring for internet and television in each room.
The water supply and sewage are equipped with a modern pipe system - PPR and PVC risers and an installation in the basement. The internal water supply network in the apartments is built with polypropylene pipes "on a plug" and includes installed individual water meters.
Payment scheme
• 30% - Preliminary contract;
• 30% - Act 14;
• 30% - Act 15;
• 10% - Act 16.
We look forward to your inquiry.
If you would like to arrange a viewing of a property that interests you, or to visit one of our offices, please contact us. To arrange a day and time for a meeting or viewing, you can call the phone number listed in the ad or send an inquiry via e-mail. Our consultant will assist you with all the necessary details and will arrange a time convenient for you.
Are you looking for the right property for you?
Do not hesitate to contact us and tell us about your needs and preferences. Our team will conduct a thorough market research to offer you properties that exactly meet your criteria. We have an exceptional portfolio of high-quality and exclusive homes that are available only to our clients. To be the first to receive information about them – contact us.
Additional services
As a valued client of our company, you will have the privilege of using the services of our experienced legal team completely free of charge. In addition, we offer comprehensive solutions, including property insurance, free financial consulting, as well as favorable financing conditions. Our services also extend to the field of resale, rental and property management. We provide high-quality renovation and furniture through specialized companies that are part of our corporate group and are our long-standing professional partners.
Viewings
We are ready to organize a viewing of this property at a time convenient for you. Please contact the responsible estate agent and inform them when you would like to have viewings arranged. We can also help you with flight tickets and hotel booking, as well as with travel insurance.
Property reservation
You can reserve this property with a non-refundable deposit of 2,000 Euro, payable by credit card or by bank transfer to our company bank account. After receiving the deposit the property will be marked as reserved, no further viewings will be carried out with other potential buyers, and we will start the preparation of the necessary documents for completion of the deal. Please contact the responsible estate agent for more information about the purchase procedure and the payment methods.
After sale services
We are a reputable company with many years of experience in the real estate business. Thus, we will be with you not only during the purchase process, but also after the deal is completed, providing you with a wide range of additional services tailored to your requirements and needs, so that you can fully enjoy your property in Bulgaria. The after sale services we offer include property insurance, construction and repair works, furniture, accounting and legal assistance, renewal of contracts for electricity, water, telephone and many more.
Start of construction - July 2025
Planned completion - December 2028
Location
The residential complex is located in a key location that skillfully combines a quiet and peaceful environment with easy access to the center of Sofia. Vitosha Quarter is establishing itself as one of the most modern and sought-after areas in the capital, distinguished by low building density and the presence of numerous gated complexes - a prerequisite for a secure and quality lifestyle.
Close by are all the necessary amenities for daily comfort - supermarkets "Fantastico" and "Kaufland", a pharmacy, a kindergarten, green areas, playgrounds, beauty and hair salons, as well as a variety of other services.
With excellent car accessibility, the area is minutes from Cherni Vrah Blvd. and the Ring Road - two of the city's main thoroughfares, which provide quick connections to other neighborhoods and business zones.
An undeniable plus of the location is the immediate proximity to the mountain - a symbol of fresh air, greenery, coolness in the summer and breathtaking panoramic views throughout the year.
About the complex
The project includes four separate buildings, each of which consists of four above-ground and one underground floor. The architecture relies on a modern vision with straight lines and elegant natural stone elements, which give a sense of class and style. The facade system is not only aesthetic, but also energy efficient, thanks to 10 cm thick EPS thermal insulation, providing comfort in all seasons. The waterproofing of the roof and underground levels is performed with Penetron materials - proven world-class quality.
The common areas are designed and implemented according to an individual interior project with attention to detail - flooring and cladding are used, which harmoniously fit into the overall architectural concept. For the convenience of the residents, high-class Spanish ORONA elevators are provided. The landscaping in the inner courtyard is entrusted to a professional landscape team, which will create a green and maintained space for recreation. Security in the complex is ensured by a modern video intercom system with access control.
The apartment
The apartment is located on the first floor of a four-story building and offers a total area of 241.51 sq m, with a net built-up area of 206.95 sq m. With a ceiling height of 3 meters, the rooms are full of daylight, and the feeling of spaciousness is palpable. The spacious and functional layout includes an entrance hall, a bright living room with a kitchenette, four separate bedrooms - two bathrooms and two terraces.
The apartment is sold according to BDS - on putty and screed, and is equipped with a high-class armored entrance door with four-sided locking. The terrace is finished with frost-resistant granite tiles, which combines durability with a stylish appearance.
Soundproofing is provided between the apartments for a higher level of comfort and privacy for all residents.
Gas heating is provided, with the necessary pipe connections being laid to the front door. Underfloor heating installations are provided.
An underground parking space can also be purchased with the property, and the garage is equipped with high-quality doors from the Hormann brand.
High-class joinery
The German brand Rehau Artevo was chosen for the windows - a company with many years of experience focused on creating window frames that are more durable, more stable and with a high level of thermal insulation. Thanks to the optimal use of the high-tech material RAU-FIPRO X in combination with REHAU's exceptional technological experience, ARTEVO sets new standards for quality. What distinguishes their method of work from the rest is the integrated innovative LowE foil, which reduces heat radiation by up to 5% and prevents unwanted air convection in the chambers. This allows Uf values of up to 0.81 W/m?K to be achieved. Anthracite (graphite) was chosen as the color, which complements the overall vision of the homes.
Electrical installation and sewage
The buildings have a three-wire electrical installation with horizontal and vertical wiring, as well as an electrical panel for the apartments with residual current protection for increased safety. The apartments also have wiring for internet and television in each room.
The water supply and sewage are equipped with a modern pipe system - PPR and PVC risers and an installation in the basement. The internal water supply network in the apartments is built with polypropylene pipes "on a plug" and includes installed individual water meters.
Payment scheme
• 30% - Preliminary contract;
• 30% - Act 14;
• 30% - Act 15;
• 10% - Act 16.
We look forward to your inquiry.
If you would like to arrange a viewing of a property that interests you, or to visit one of our offices, please contact us. To arrange a day and time for a meeting or viewing, you can call the phone number listed in the ad or send an inquiry via e-mail. Our consultant will assist you with all the necessary details and will arrange a time convenient for you.
Are you looking for the right property for you?
Do not hesitate to contact us and tell us about your needs and preferences. Our team will conduct a thorough market research to offer you properties that exactly meet your criteria. We have an exceptional portfolio of high-quality and exclusive homes that are available only to our clients. To be the first to receive information about them – contact us.
Additional services
As a valued client of our company, you will have the privilege of using the services of our experienced legal team completely free of charge. In addition, we offer comprehensive solutions, including property insurance, free financial consulting, as well as favorable financing conditions. Our services also extend to the field of resale, rental and property management. We provide high-quality renovation and furniture through specialized companies that are part of our corporate group and are our long-standing professional partners.
Viewings
We are ready to organize a viewing of this property at a time convenient for you. Please contact the responsible estate agent and inform them when you would like to have viewings arranged. We can also help you with flight tickets and hotel booking, as well as with travel insurance.
Property reservation
You can reserve this property with a non-refundable deposit of 2,000 Euro, payable by credit card or by bank transfer to our company bank account. After receiving the deposit the property will be marked as reserved, no further viewings will be carried out with other potential buyers, and we will start the preparation of the necessary documents for completion of the deal. Please contact the responsible estate agent for more information about the purchase procedure and the payment methods.
After sale services
We are a reputable company with many years of experience in the real estate business. Thus, we will be with you not only during the purchase process, but also after the deal is completed, providing you with a wide range of additional services tailored to your requirements and needs, so that you can fully enjoy your property in Bulgaria. The after sale services we offer include property insurance, construction and repair works, furniture, accounting and legal assistance, renewal of contracts for electricity, water, telephone and many more.
View the text in other languages (automatic translation)
Location
This is the approximate location of the property. Please get in contact with us to learn its exact location.
Our top offers for sale in Sofia, Bulgaria



 5.5 km
5.5 km  7 km
7 km 
 ORIGINAL:
ORIGINAL: 


