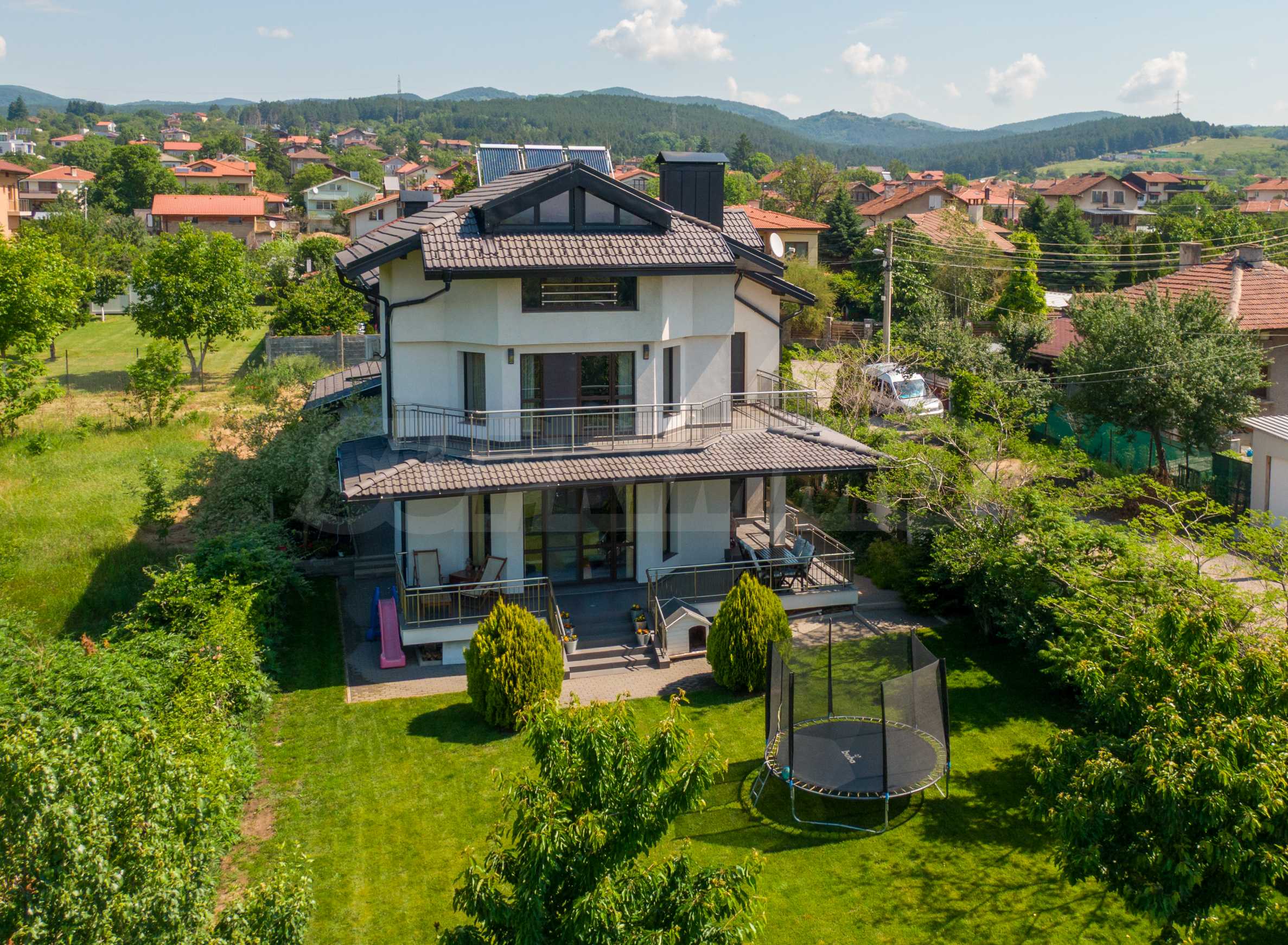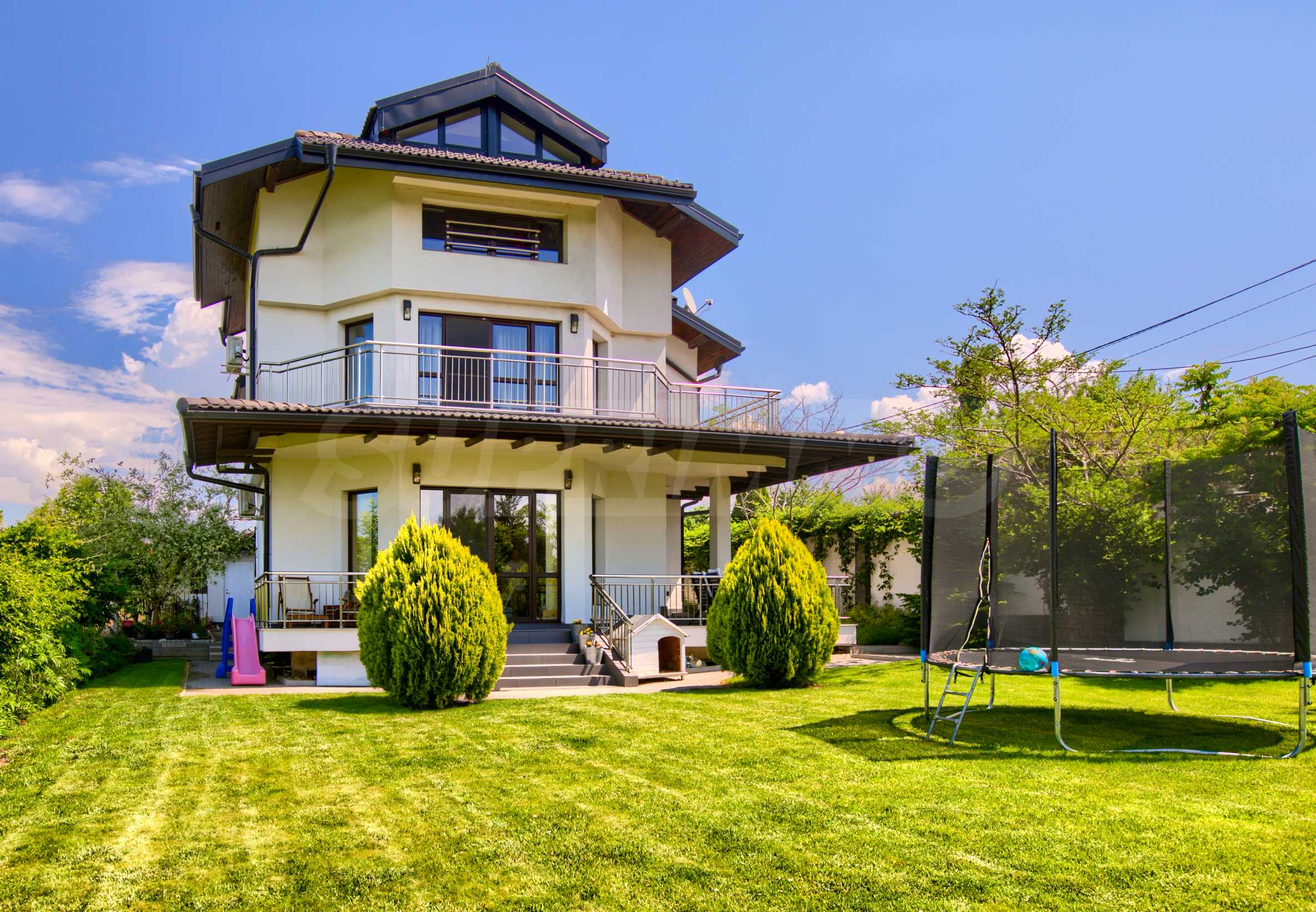REF#SOF 131833 / House / district Svetovrachene / Sofia / Sofia region / Bulgaria / For sale On the map
Property type - All
House
Location
district Svetovrachene / Sofia / Bulgaria
Number of floors
3
Bedrooms
5
Bathrooms
4
Parking spaces
1
Garages
2
Building area
550.60 sq.m
Plot area
717 sq.m
Act 16 received
Price 990,000 €
Request more information or viewing
Iliyana Bratovanova
Consultant / Office BARNES Bulgaria (Associated partner)
Consultant / Office BARNES Bulgaria (Associated partner)
Info pack
Finishing
Furnishings
Fully furnished
Distance
Distance from the property to major attractions
The text has been translated into English by automatic software and may contain inaccuracies. You can view the text in the original language or translated into other languages:
We present a detached three-storey house with an excellently maintained yard, located in the quiet and green village of Voynegovtsi - a short distance from the city of Sofia. The property offers 550.60 m2 of built-up area, 5 bedrooms, a solid construction with high-class insulation and is designed with energy efficiency, comfort and functionality in mind.
The house is double insulated - with 10 cm of thermal insulation on the outside and 10 cm of vapor barrier (rock wool) on the inside, including the interior walls, which allows for extremely fast heating and cooling of each room, as well as low energy costs.
Heating and cooling are provided by:
• local heating with automatic pellet boiler (possibility for other solid fuel) – 35KW;
• fireplace with water jacket – 20KW + 5KW;
• air conditioners.
The system is calculated so that it can heat the entire house both together and in stages.
Additional amenities for sustainability and independence provide:
• 300 liter combined boiler with solar collectors – provides hot water only from the sun for over 8 months a year;
• SOT to SOT161;
• video surveillance with online access;
• 5-chamber PVC windows.
Yard – 717 sq m:
• Grassed with mixed grass mixture;
• Massive fence along the street, complemented by a hedge of wild vines;
• Leyland cypress hedge;
• Automatic irrigation system – sprinklers and drip irrigation;
• Own borehole that can be connected to the water supply system;
• Vegetable garden with drip irrigation.
Floor distribution:
First floor – 229.8 sq m (net area: 143 sq m)
• Heated garage with automatic Hoermann door – 5 m wide, for 2+1 cars;
• With a three-phase connection for charging electric vehicles up to 22KW – 40 m2;
• Service room (warehouse) with a warm connection to the garage and the house – 19 sq m;
• Spacious entrance hall with a comfortable staircase;
• Spacious living room with kitchen – 67 sq m, south facing, with a view of the courtyard;
• Large veranda – 29 sq m, with access from the kitchen and living room, with built-in BBQ;
• Bedroom with built-in wardrobe (also suitable for an office);
• Bathroom with toilet;
• Boiler room with connection to all service spaces on the floor.
Second floor – 172.1 sq m (net area: 151 sq m)
• Master bedroom with:
panoramic view of Sofia and Vitosha;
exit to a southern terrace – 21 sq m;
private bathroom with bathtub;
separate room – closet;
• Three more rooms:
two bedrooms with a north-facing terrace;
one room, suitable for both a bedroom and a large utility/utility room (has hot/cold water and sewer);
• Bathroom with toilet, serving the three rooms.
Third floor – 148.7 sq m
• Spacious room with height, suitable for a gym, study, relaxation area, studio or children's corner;
• Panoramic view of the city and Vitosha Mountain;
• Separate utility room/storage (with lower height)
• Bathroom with toilet.
The property combines the feeling of nature and spaciousness with technological conveniences and sustainable resource management. It is suitable for a family that values tranquility, quality construction and the opportunity for an autonomous lifestyle without giving up quick access to the city.
Viewings
We are ready to organize a viewing of this property at a time convenient for you. Please contact the responsible estate agent and inform them when you would like to have viewings arranged. We can also help you with flight tickets and hotel booking, as well as with travel insurance.
Property reservation
You can reserve this property with a non-refundable deposit of 2,000 Euro, payable by credit card or by bank transfer to our company bank account. After receiving the deposit the property will be marked as reserved, no further viewings will be carried out with other potential buyers, and we will start the preparation of the necessary documents for completion of the deal. Please contact the responsible estate agent for more information about the purchase procedure and the payment methods.
After sale services
We are a reputable company with many years of experience in the real estate business. Thus, we will be with you not only during the purchase process, but also after the deal is completed, providing you with a wide range of additional services tailored to your requirements and needs, so that you can fully enjoy your property in Bulgaria. The after sale services we offer include property insurance, construction and repair works, furniture, accounting and legal assistance, renewal of contracts for electricity, water, telephone and many more.
The house is double insulated - with 10 cm of thermal insulation on the outside and 10 cm of vapor barrier (rock wool) on the inside, including the interior walls, which allows for extremely fast heating and cooling of each room, as well as low energy costs.
Heating and cooling are provided by:
• local heating with automatic pellet boiler (possibility for other solid fuel) – 35KW;
• fireplace with water jacket – 20KW + 5KW;
• air conditioners.
The system is calculated so that it can heat the entire house both together and in stages.
Additional amenities for sustainability and independence provide:
• 300 liter combined boiler with solar collectors – provides hot water only from the sun for over 8 months a year;
• SOT to SOT161;
• video surveillance with online access;
• 5-chamber PVC windows.
Yard – 717 sq m:
• Grassed with mixed grass mixture;
• Massive fence along the street, complemented by a hedge of wild vines;
• Leyland cypress hedge;
• Automatic irrigation system – sprinklers and drip irrigation;
• Own borehole that can be connected to the water supply system;
• Vegetable garden with drip irrigation.
Floor distribution:
First floor – 229.8 sq m (net area: 143 sq m)
• Heated garage with automatic Hoermann door – 5 m wide, for 2+1 cars;
• With a three-phase connection for charging electric vehicles up to 22KW – 40 m2;
• Service room (warehouse) with a warm connection to the garage and the house – 19 sq m;
• Spacious entrance hall with a comfortable staircase;
• Spacious living room with kitchen – 67 sq m, south facing, with a view of the courtyard;
• Large veranda – 29 sq m, with access from the kitchen and living room, with built-in BBQ;
• Bedroom with built-in wardrobe (also suitable for an office);
• Bathroom with toilet;
• Boiler room with connection to all service spaces on the floor.
Second floor – 172.1 sq m (net area: 151 sq m)
• Master bedroom with:
panoramic view of Sofia and Vitosha;
exit to a southern terrace – 21 sq m;
private bathroom with bathtub;
separate room – closet;
• Three more rooms:
two bedrooms with a north-facing terrace;
one room, suitable for both a bedroom and a large utility/utility room (has hot/cold water and sewer);
• Bathroom with toilet, serving the three rooms.
Third floor – 148.7 sq m
• Spacious room with height, suitable for a gym, study, relaxation area, studio or children's corner;
• Panoramic view of the city and Vitosha Mountain;
• Separate utility room/storage (with lower height)
• Bathroom with toilet.
The property combines the feeling of nature and spaciousness with technological conveniences and sustainable resource management. It is suitable for a family that values tranquility, quality construction and the opportunity for an autonomous lifestyle without giving up quick access to the city.
Viewings
We are ready to organize a viewing of this property at a time convenient for you. Please contact the responsible estate agent and inform them when you would like to have viewings arranged. We can also help you with flight tickets and hotel booking, as well as with travel insurance.
Property reservation
You can reserve this property with a non-refundable deposit of 2,000 Euro, payable by credit card or by bank transfer to our company bank account. After receiving the deposit the property will be marked as reserved, no further viewings will be carried out with other potential buyers, and we will start the preparation of the necessary documents for completion of the deal. Please contact the responsible estate agent for more information about the purchase procedure and the payment methods.
After sale services
We are a reputable company with many years of experience in the real estate business. Thus, we will be with you not only during the purchase process, but also after the deal is completed, providing you with a wide range of additional services tailored to your requirements and needs, so that you can fully enjoy your property in Bulgaria. The after sale services we offer include property insurance, construction and repair works, furniture, accounting and legal assistance, renewal of contracts for electricity, water, telephone and many more.
View the text in other languages (automatic translation)
Location
This is the approximate location of the property. Please get in contact with us to learn its exact location.
Our top offers for sale in Sofia, Bulgaria




 ORIGINAL:
ORIGINAL: 


