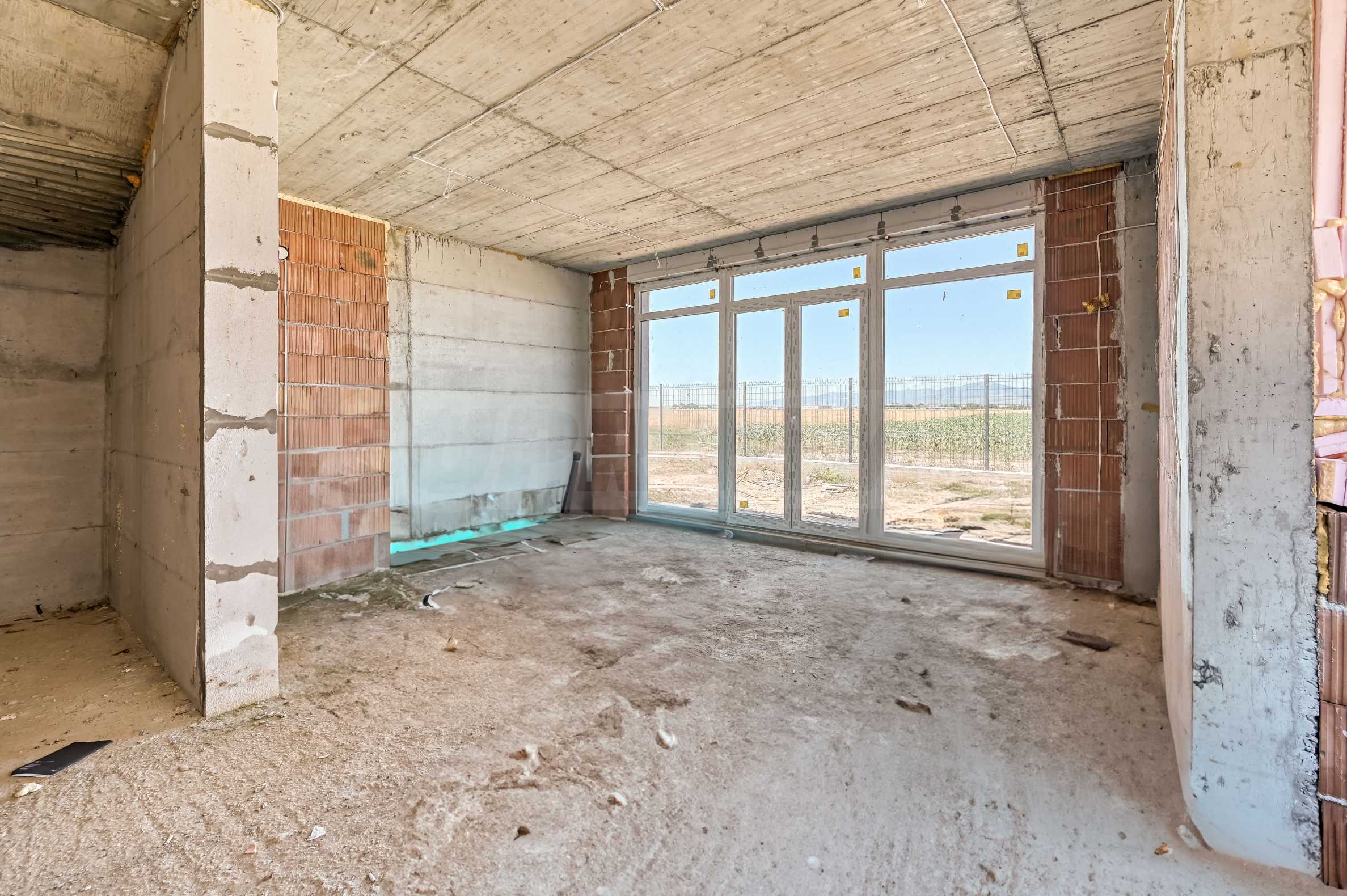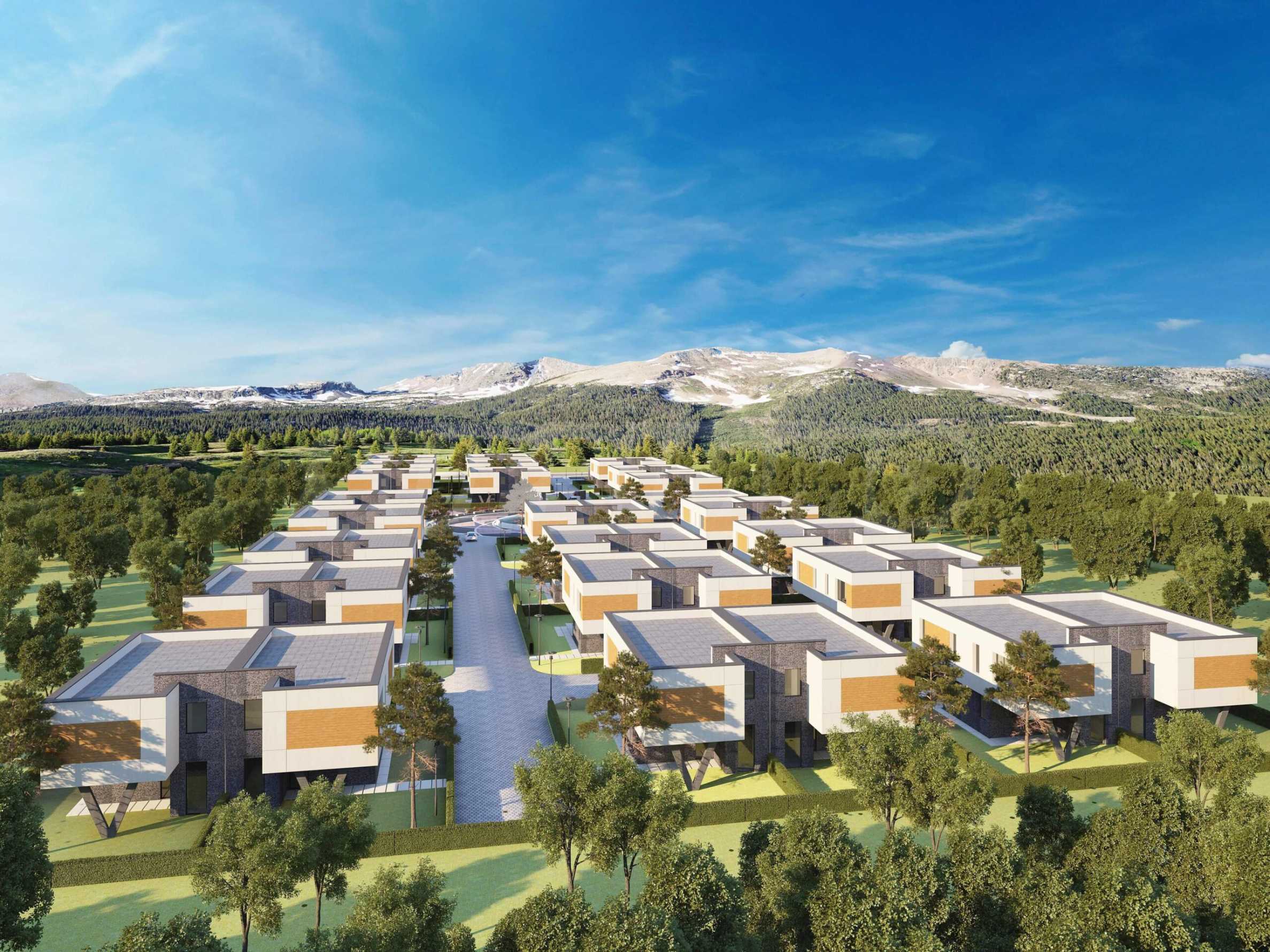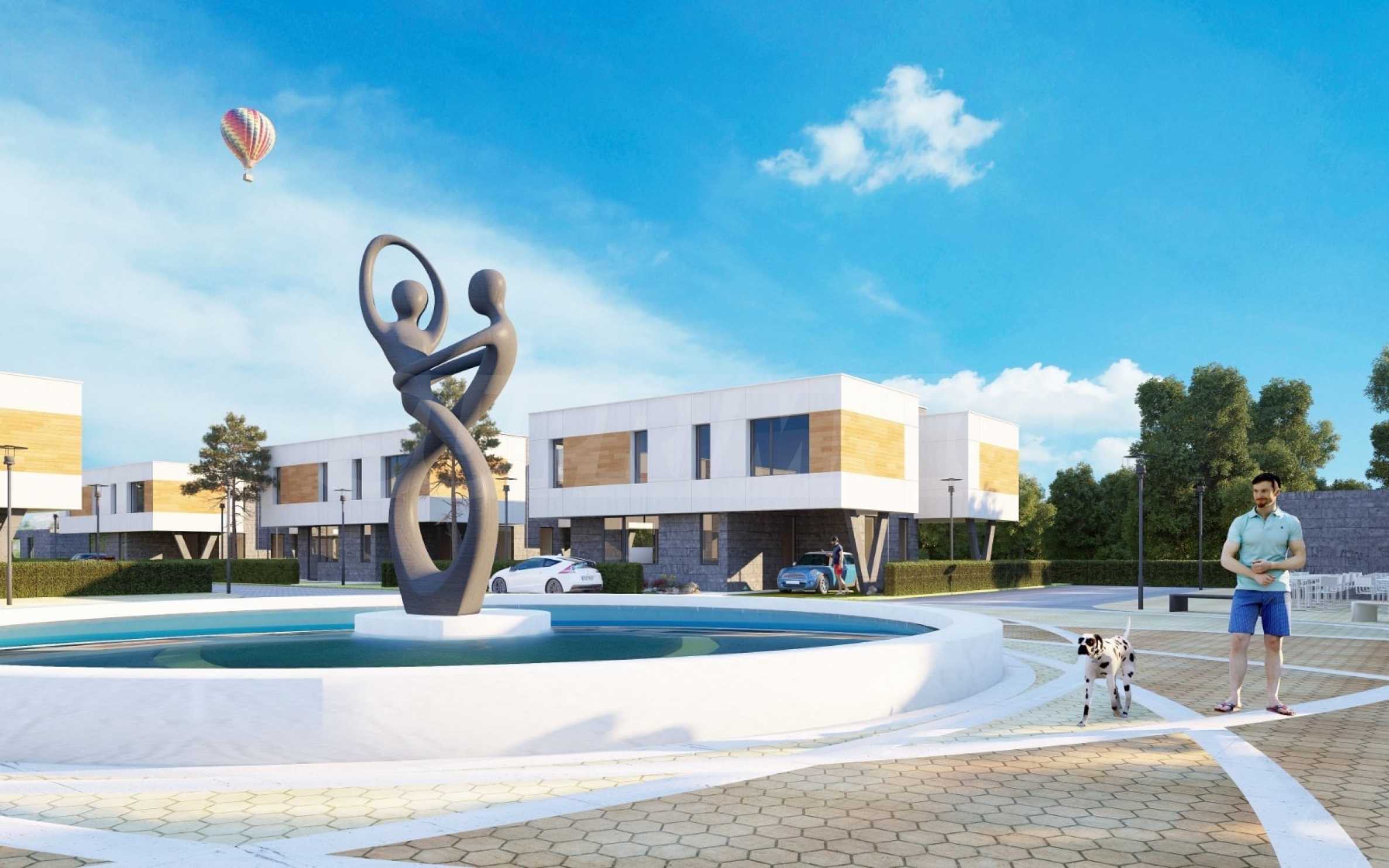Total area
161 sq.m
Request more information or viewing
Consultant / Office East, Sofia
Distance from the property to major attractions
- Town centre: 20 km
- Airport : 15 km
- Grocery shop: 1 km
- Bus stop: 1 km
- School: 1.5 km
Views from the property
- Hills views
- Meadow views
Construction
- Brick-built
Heating
- Gas heating system
The text has been translated into English by automatic software and may contain inaccuracies. You can view the text in the original language or translated into other languages:
The residential complex is the work of the architectural studio LOEL ARCHITECTURAL DESIGN and includes two-story houses that combine modern vision and functionality. The houses are gas-fired and have three bedrooms, bright and spacious common areas, as well as individual landscaped yards. This complex is located in the eastern part of Sofia Field, between the majestic slopes of Stara Planina to the north and Sredna Gora to the south-southeast.
The location of the complex offers a perfect balance between an urban environment and a pure natural lifestyle. Elin Pelin is located only 24 km from the center of Sofia, which provides easy and quick access to the capital. In addition, the presence of two highways in the area provides a convenient transport corridor both to Sofia and to Central Bulgaria.
The area around the complex is known for its rich natural resources and numerous opportunities for sports and recreation. Close by is the Ognyanovo dam, which provides excellent conditions for water motor sports. For hunting and fishing enthusiasts, there are two hunting farms in the surrounding area, and the natural facilities offer numerous hiking routes. Golf enthusiasts can also enjoy their favorite activity, thanks to the nearby golf course in the village of Ravno Pole.
The residential complex not only offers high-quality living conditions, but also provides all necessary services nearby. The town has a municipality, a community center, a vocational high school, a general secondary school, two primary schools and one primary school, as well as three kindergartens.
For maximum convenience and security, the complex itself will be provided with 24-hour access control, video surveillance, landscaping and an automated irrigation system, a separate children's corner, as well as cleaning and snow removal. Additionally, residents will be able to benefit from a coffee bar.
The house we offer is on two floors with:
Open plan building 161.17 m2.
Private house - 64.85 m2.
adjoining yard – 160.2 m2.
step building and adjacent yard - 225.05 m2.
total floor area – 94.22 m2.
total land (yard, step house and total PI) – 319.27 m2.
Its distribution is as follows:
The first floor consists of:
.
The second floor consists of a corridor,
Heating: Gas, with individual gas boilers;
The house has parking for two cars.
It is available finished with putty and putty.
There is a fixed maintenance fee of BGN 220.
Construction dates for the first stage:
- Start of construction - June 2023
- Expected completion - December 2025.
The house has received deed 14
The houses are of the twin type, with the possibility of combining them when buying both. There is secured financing for the completion of the complex and the possibility of assistance in mortgage lending to the buyers.
Viewings
We are ready to organize a viewing of this property at a time convenient for you. Please contact the responsible estate agent and inform them when you would like to have viewings arranged. We can also help you with flight tickets and hotel booking, as well as with travel insurance.
Property reservation
You can reserve this property with a non-refundable deposit of 2,000 Euro, payable by credit card or by bank transfer to our company bank account. After receiving the deposit the property will be marked as reserved, no further viewings will be carried out with other potential buyers, and we will start the preparation of the necessary documents for completion of the deal. Please contact the responsible estate agent for more information about the purchase procedure and the payment methods.
After sale services
We are a reputable company with many years of experience in the real estate business. Thus, we will be with you not only during the purchase process, but also after the deal is completed, providing you with a wide range of additional services tailored to your requirements and needs, so that you can fully enjoy your property in Bulgaria. The after sale services we offer include property insurance, construction and repair works, furniture, accounting and legal assistance, renewal of contracts for electricity, water, telephone and many more.
You will need an application for reading the files in .pdf format. In case you do not have that application, you can download it from here Acrobat Reader.



 20 km
20 km  15 km
15 km 
 ORIGINAL:
ORIGINAL: 


