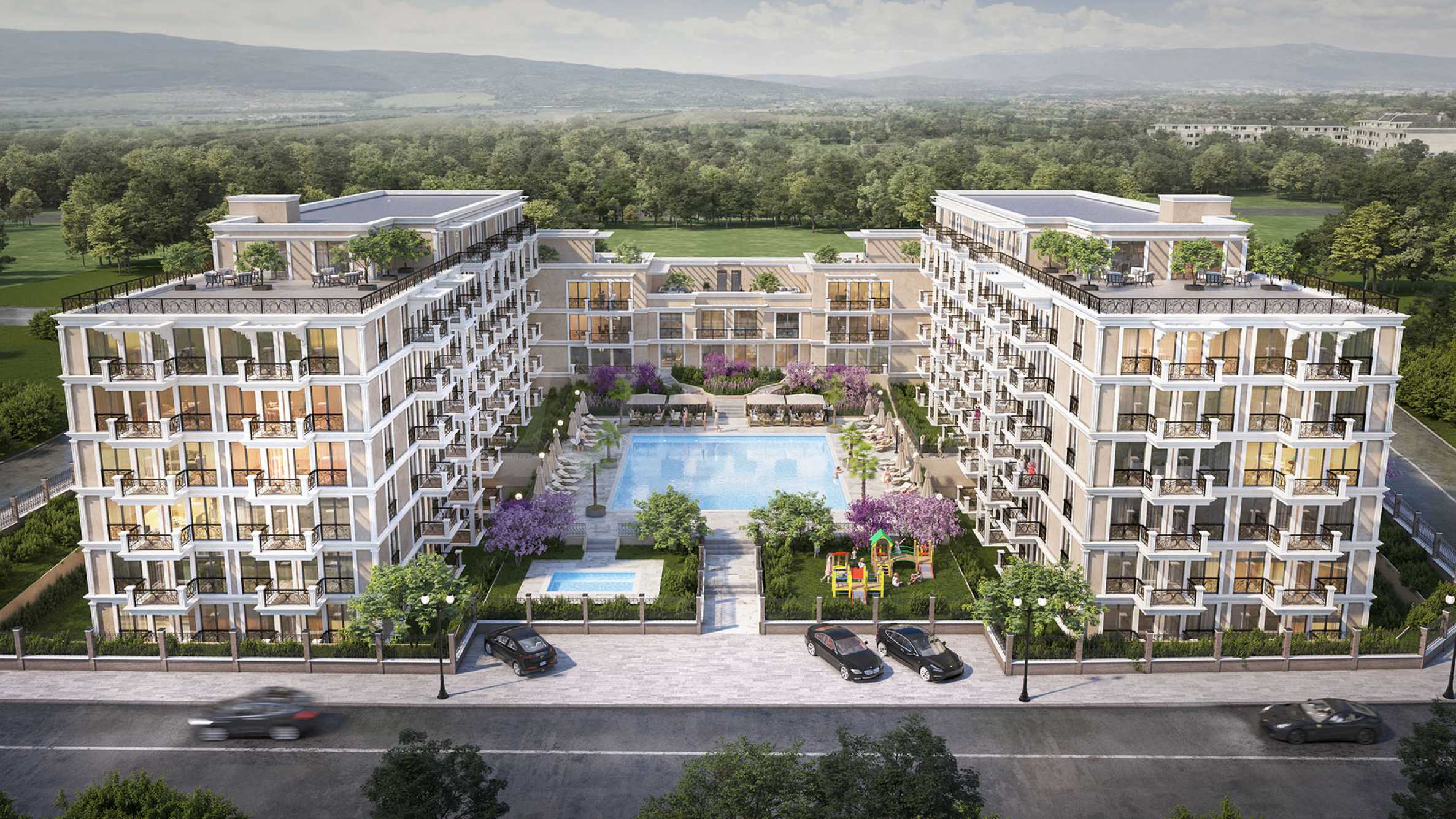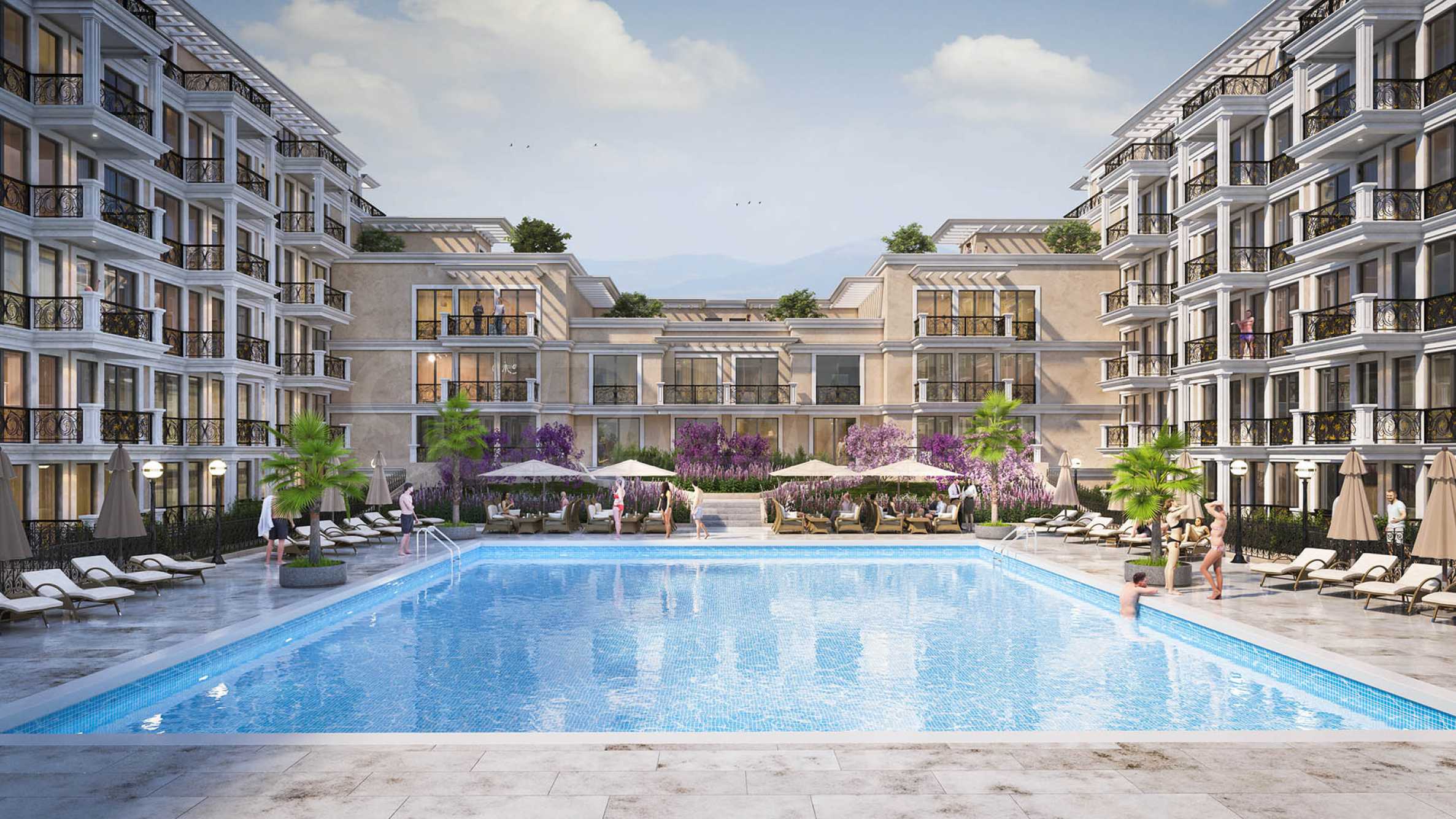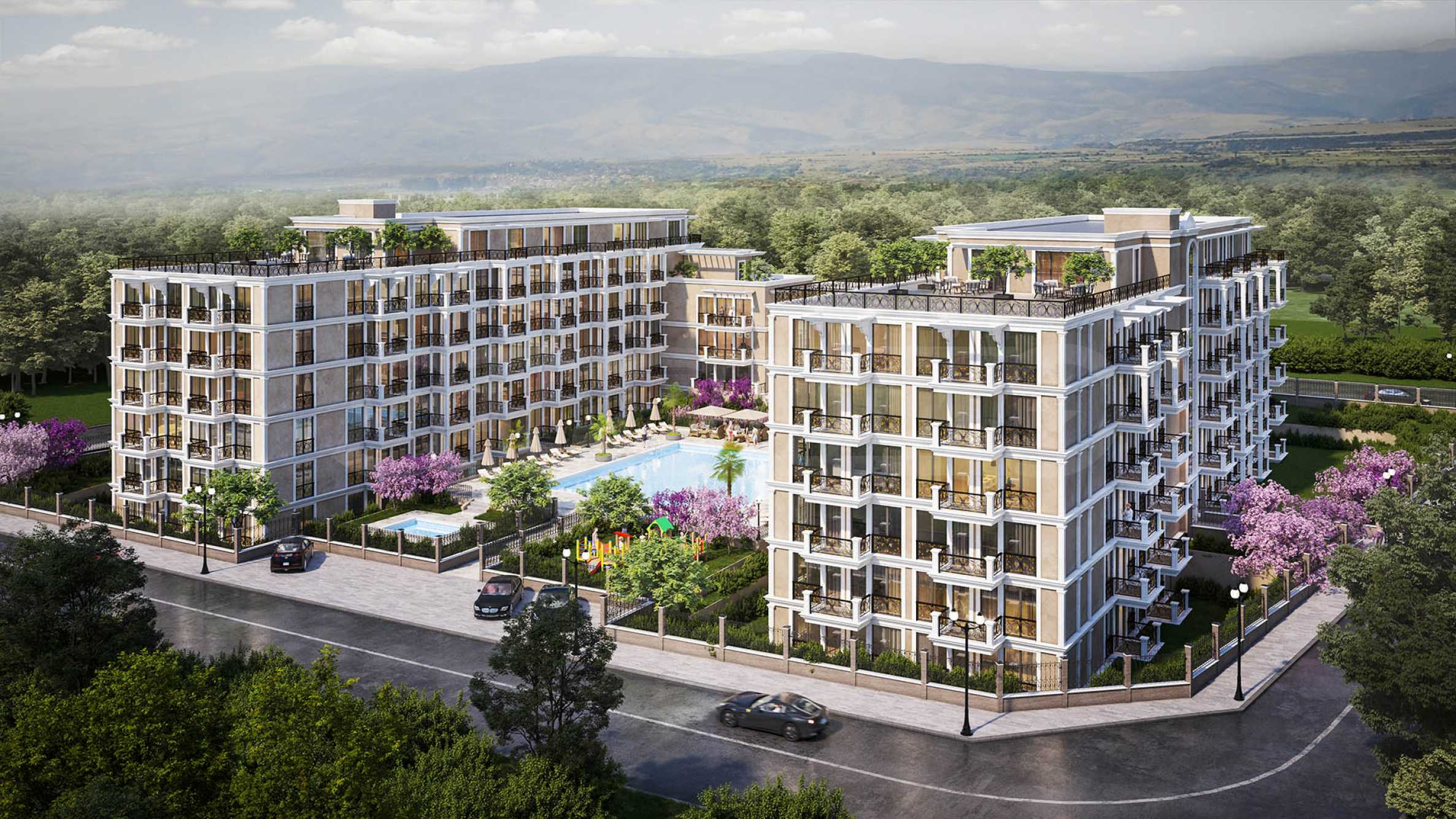Housing areas
38.82 sq.m - 152.91 sq.m
Prices € 66,926 – 375,528
1,724 €/sq.m – 2,456 €/sq.m
No commission
Request more information or viewing
Consultant / Office Burgas
Distance from the property to major attractions
- Sea: 200 m
- Airport : 33 km
Views from the property
- Hills views
- Sea views
- Swimming pool views
- Town views
- Views to inner garden
Construction
- Reinforced concrete structure
Heating
- Air-conditioners
Air-conditioning
- Inverter air-conditioner
The text has been translated into English by automatic software and may contain inaccuracies. You can view the text in the original language or translated into other languages:
The first stage of the complex consists of 3 luxury buildings:
- Building A - 7 floors and includes 192 properties;
- Building B is also a 7-story building, with 192 apartments;
- Building C is a distinctive, 3-storey building. All apartments here include 2 bedrooms, a kitchen, a bathroom and a toilet and a balcony or terrace. The apartments, which are on three levels - maisonettes, have 2 bathrooms and toilets and a balcony and a panoramic terrace on the third level.
High-quality materials from world-renowned manufacturers will be used in the construction, such as interior lime-cement plasters and putties from R?fix, waterproofing from Weber and Ceresit, as well as PVC joinery, facade cladding, terracotta and faience tiles and natural stone flooring, terracotta floor coverings and granite tiles also from leading companies.
Technical characteristics:
- the construction is monolithic;
- the walls are made of Austrian bricks Wienerberger Porotherm 25 N+F and Porotherm 12 N+F, made of 100% natural material;
- the ceilings in the living areas are made of R?fix gypsum plaster, and the sanitary areas have a suspended ceiling system Knauf;
- the thermal insulation system is with mineral plaster;
- the luxurious high-quality interior and entrance doors are made with a natural veneer finish, beautifully highlighting the natural wood;
- the facade doors have PVC joinery, and the glazing provides excellent noise and heat insulation - BAUMIT;
- the terrace railings have an architectural detail of wrought iron, the floors are granite tiles;
- the roof has a Weber system;
- W?rth products were used to secure all installations;
- the elevators will be installed with a capacity of 6 people;
- inverter air conditioners for heating and cooling will be installed in every living room;
- the lighting and power installation is from Schneider Electric;
- the external fence of the building will be made of natural stone and wrought iron;
- low-current installations include video surveillance, intercom and Internet installation and cable television, via optical cable to the building;
- park lighting is included;
- The yards will be completely grassed and landscaped with trees and plants.
If you would like to arrange a viewing of a property that interests you, or to visit one of our offices, please contact us. To arrange a day and time for a meeting or viewing, you can call the phone number listed in the ad or send an inquiry via e-mail. Our consultant will assist you with all the necessary details and will arrange a time convenient for you.
Are you looking for the right property for you?
Do not hesitate to contact us and tell us about your needs and preferences. Our team will conduct a thorough market research to offer you properties that exactly meet your criteria. We have an exceptional portfolio of high-quality and exclusive homes that are available only to our clients. To be the first to receive information about them – contact us.
Additional services
As a valued client of our company, you will have the privilege of using the services of our experienced legal team completely free of charge. In addition, we offer comprehensive solutions, including property insurance, free financial consulting, as well as favorable financing conditions. Our services also extend to the field of resale, rental and property management. We provide high-quality renovation and furniture through specialized companies that are part of our corporate group and are our long-standing professional partners.
Viewings
We are ready to organize a viewing of this property at a time convenient for you. Please contact the responsible estate agent and inform them when you would like to have viewings arranged. We can also help you with flight tickets and hotel booking, as well as with travel insurance.
Property reservation
You can reserve this property with a non-refundable deposit of 2,000 Euro, payable by credit card or by bank transfer to our company bank account. After receiving the deposit the property will be marked as reserved, no further viewings will be carried out with other potential buyers, and we will start the preparation of the necessary documents for completion of the deal. Please contact the responsible estate agent for more information about the purchase procedure and the payment methods.
After sale services
We are a reputable company with many years of experience in the real estate business. Thus, we will be with you not only during the purchase process, but also after the deal is completed, providing you with a wide range of additional services tailored to your requirements and needs, so that you can fully enjoy your property in Bulgaria. The after sale services we offer include property insurance, construction and repair works, furniture, accounting and legal assistance, renewal of contracts for electricity, water, telephone and many more.
This is the approximate location of the property. Please get in contact with us to learn its exact location.
You will need an application for reading the files in .pdf format. In case you do not have that application, you can download it from here Acrobat Reader.



 200 m
200 m  33 km
33 km 
 ORIGINAL:
ORIGINAL: 


