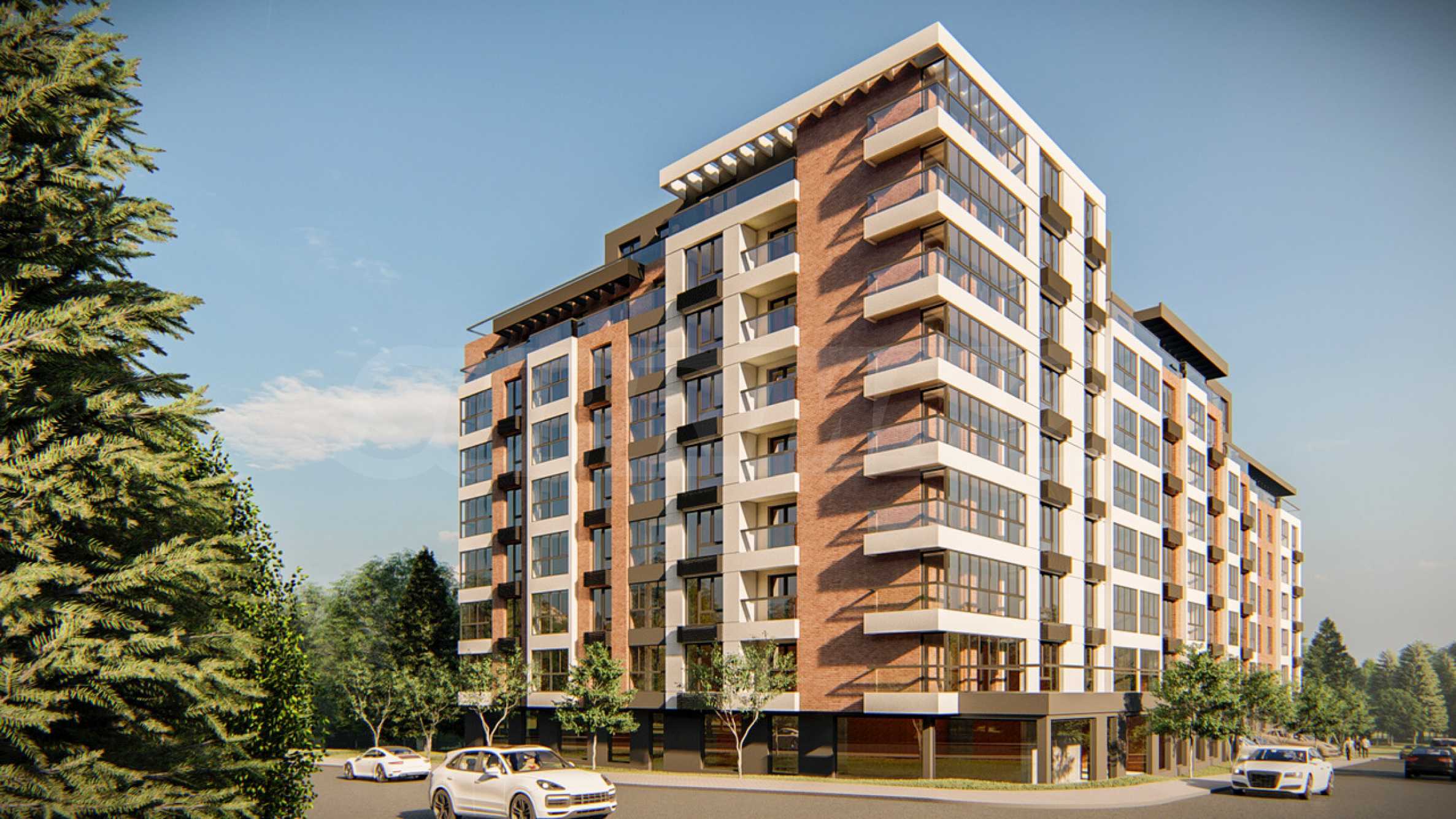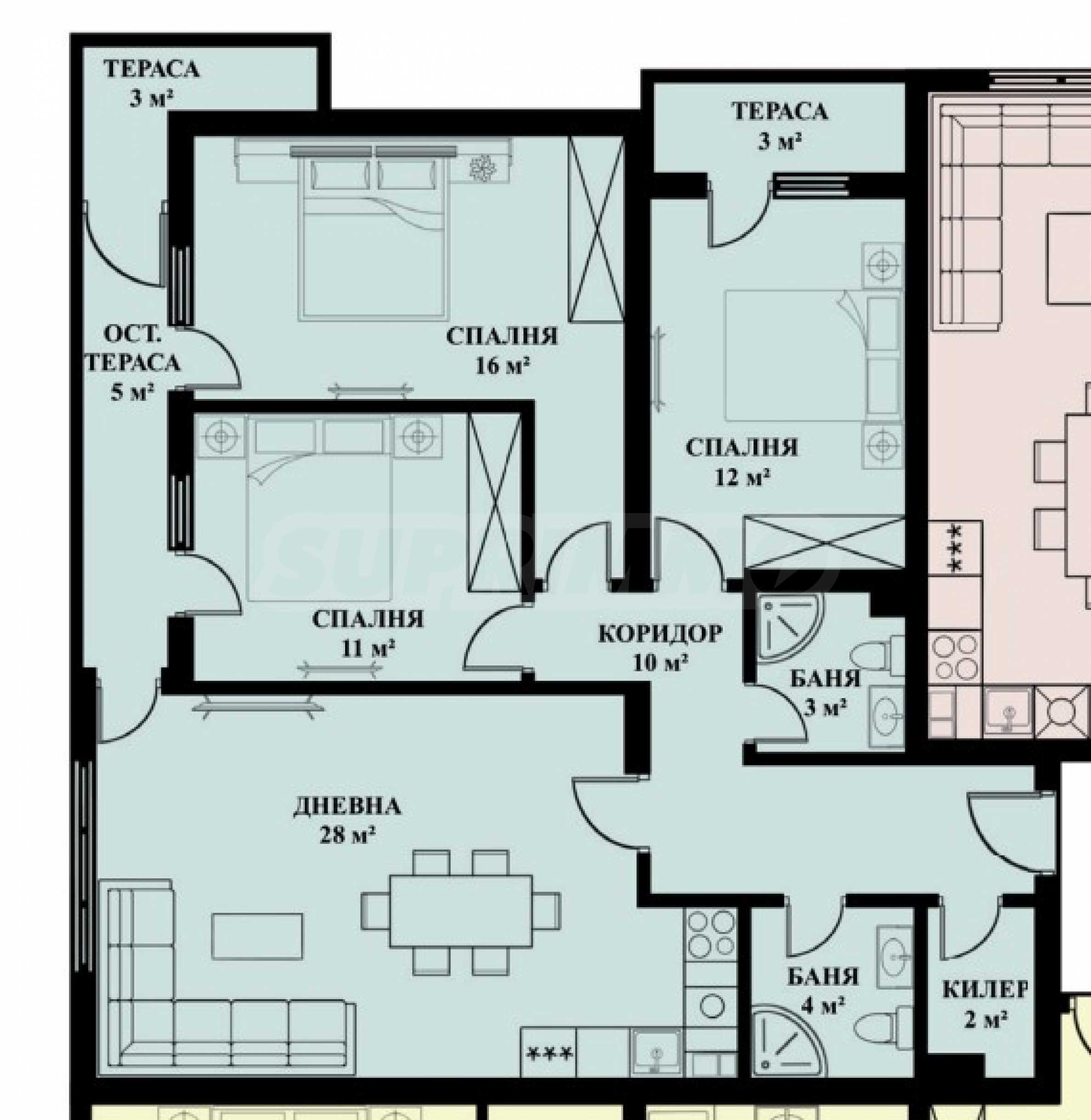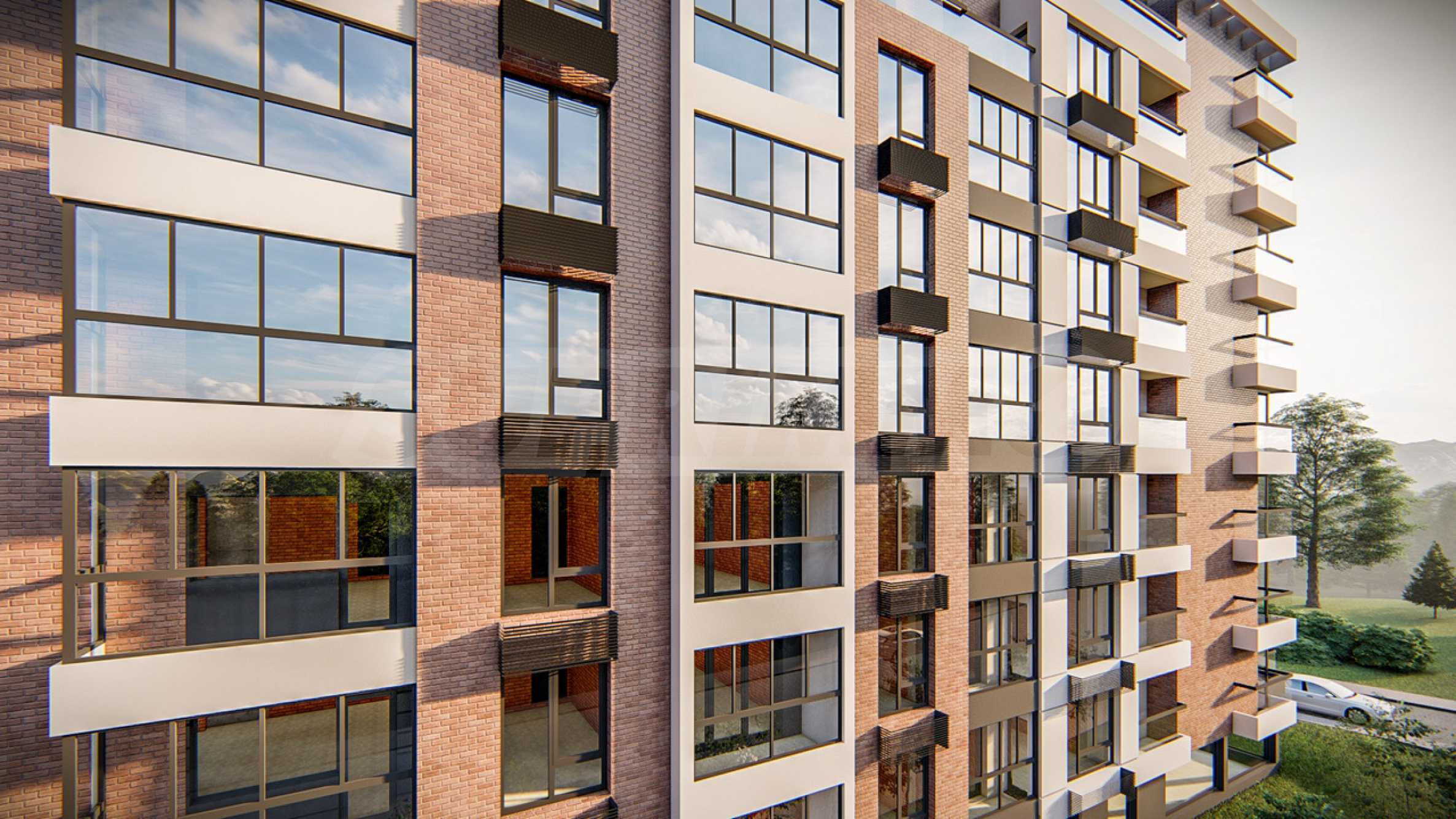Property type - All
3-bedroom apartment
(Large apartment)
Location
district Lyulin 5 / Sofia / Bulgaria
Class of the building/complex
Standard
Number of floors
7
Floor
4
Elevator
yes
Bedrooms
3
Bathrooms
2
Total area
135.46 sq.m
Common parts
21.36 sq.m
Net area
114.10 sq.m
Price 211,318 €
1,560 €/sq.m
No commission
Request more information or viewing
Yana Yancheva
Team Leader / Office SUPRIMMO Headquarters, Sofia
Team Leader / Office SUPRIMMO Headquarters, Sofia
Info pack
Finishing
unfinished internally
Furnishings
Unfurnished
Heating
Central heating
Windows
UPVC window frames
Distance
Distance from the property to major attractions
- Airport : 17 km
Heating
- Central heating
The text has been translated into English by automatic software and may contain inaccuracies. You can view the text in the original language or translated into other languages:
We present a spacious multi-room apartment for sale, in a new building in the "Lyulin 5" district in Sofia.
The location is convenient, with quick access to shops, kindergartens and schools, a swimming pool, public transport stops, car services, repair shops, a market, large green areas, a hospital, a gym and restaurants.
ACT 15 – May 2026 ACT 16 – November 2026
The property is located on the 4th floor and offers 135.46 sq m, with south-west exposure.
Distribution:
About the building
The building is distributed in 3 entrances, designed from 7 to 9 floors and an underground level with parking spaces and garages. Available for sale are shops, a cafe, and two-, three- and four-bedroom apartments with favorable exposures and functional layouts.
Parking is provided both underground and on-site. The area around the building will be landscaped, equipped with playgrounds and recreational areas to contribute to maximum comfort for the residents.
Technical characteristics:
Standard payment scheme:
Payment plan with 6% price increase:
For additional information and to arrange a viewing, please contact the broker responsible for the offer.
Viewings
We are ready to organize a viewing of this property at a time convenient for you. Please contact the responsible estate agent and inform them when you would like to have viewings arranged. We can also help you with flight tickets and hotel booking, as well as with travel insurance.
Property reservation
You can reserve this property with a non-refundable deposit of 2,000 Euro, payable by credit card or by bank transfer to our company bank account. After receiving the deposit the property will be marked as reserved, no further viewings will be carried out with other potential buyers, and we will start the preparation of the necessary documents for completion of the deal. Please contact the responsible estate agent for more information about the purchase procedure and the payment methods.
After sale services
We are a reputable company with many years of experience in the real estate business. Thus, we will be with you not only during the purchase process, but also after the deal is completed, providing you with a wide range of additional services tailored to your requirements and needs, so that you can fully enjoy your property in Bulgaria. The after sale services we offer include property insurance, construction and repair works, furniture, accounting and legal assistance, renewal of contracts for electricity, water, telephone and many more.
The location is convenient, with quick access to shops, kindergartens and schools, a swimming pool, public transport stops, car services, repair shops, a market, large green areas, a hospital, a gym and restaurants.
ACT 15 – May 2026 ACT 16 – November 2026
The property is located on the 4th floor and offers 135.46 sq m, with south-west exposure.
Distribution:
- corridor - 10 sq m;
- bathroom with toilet - 3 sq m;
- second bathroom with toilet - 4 sq m;
- closet - 2 sq m;
- living room - 28 sq m;
- bedroom 1 - 12 sq m with terrace 1 - 3 sq m;
- bedroom 2 - 11 sq m and bedroom 3 - 16 sq m;
- terrace 2 - 8 m2.
- floor screed, plastered walls and prepared ceilings;
- the heating system is ready for installation;
- Water supply and sewage systems have been installed, and all plumbing activities in the apartment have been completed;
- installed window frames;
- The electrical installation is divided into rooms.
About the building
The building is distributed in 3 entrances, designed from 7 to 9 floors and an underground level with parking spaces and garages. Available for sale are shops, a cafe, and two-, three- and four-bedroom apartments with favorable exposures and functional layouts.
Parking is provided both underground and on-site. The area around the building will be landscaped, equipped with playgrounds and recreational areas to contribute to maximum comfort for the residents.
Technical characteristics:
- thermal insulation with Caparol/Baumit materials - 12 cm and acoustic bricks for perfect noise insulation;
- high energy efficiency of the building;
- German system windows - six-chamber PVC joinery by Rehau/Thyssen;
- the concrete ceiling of the roof and the walls of the underground parking lot are made of waterproof concrete with Penetron crystallizer to eliminate leaks;
- improved thermal insulation of the roof;
- heating of thermal power plants;
- The terraces of all apartments will be glazed, which will provide a cozy, year-round living space with a unique view.
Standard payment scheme:
- 30% upon signing a Preliminary Contract;
- 30% of Act 14;
- 30% of Act 15;
- 10% on Act 16.
Payment plan with 6% price increase:
- 30% upon signing a Preliminary Contract;
- 70% of Act 16.
For additional information and to arrange a viewing, please contact the broker responsible for the offer.
Viewings
We are ready to organize a viewing of this property at a time convenient for you. Please contact the responsible estate agent and inform them when you would like to have viewings arranged. We can also help you with flight tickets and hotel booking, as well as with travel insurance.
Property reservation
You can reserve this property with a non-refundable deposit of 2,000 Euro, payable by credit card or by bank transfer to our company bank account. After receiving the deposit the property will be marked as reserved, no further viewings will be carried out with other potential buyers, and we will start the preparation of the necessary documents for completion of the deal. Please contact the responsible estate agent for more information about the purchase procedure and the payment methods.
After sale services
We are a reputable company with many years of experience in the real estate business. Thus, we will be with you not only during the purchase process, but also after the deal is completed, providing you with a wide range of additional services tailored to your requirements and needs, so that you can fully enjoy your property in Bulgaria. The after sale services we offer include property insurance, construction and repair works, furniture, accounting and legal assistance, renewal of contracts for electricity, water, telephone and many more.
View the text in other languages (automatic translation)
Location
This is the approximate location of the property. Please get in contact with us to learn its exact location.
Our top offers for sale in Sofia, Bulgaria



 17 km
17 km 
 ORIGINAL:
ORIGINAL: 


