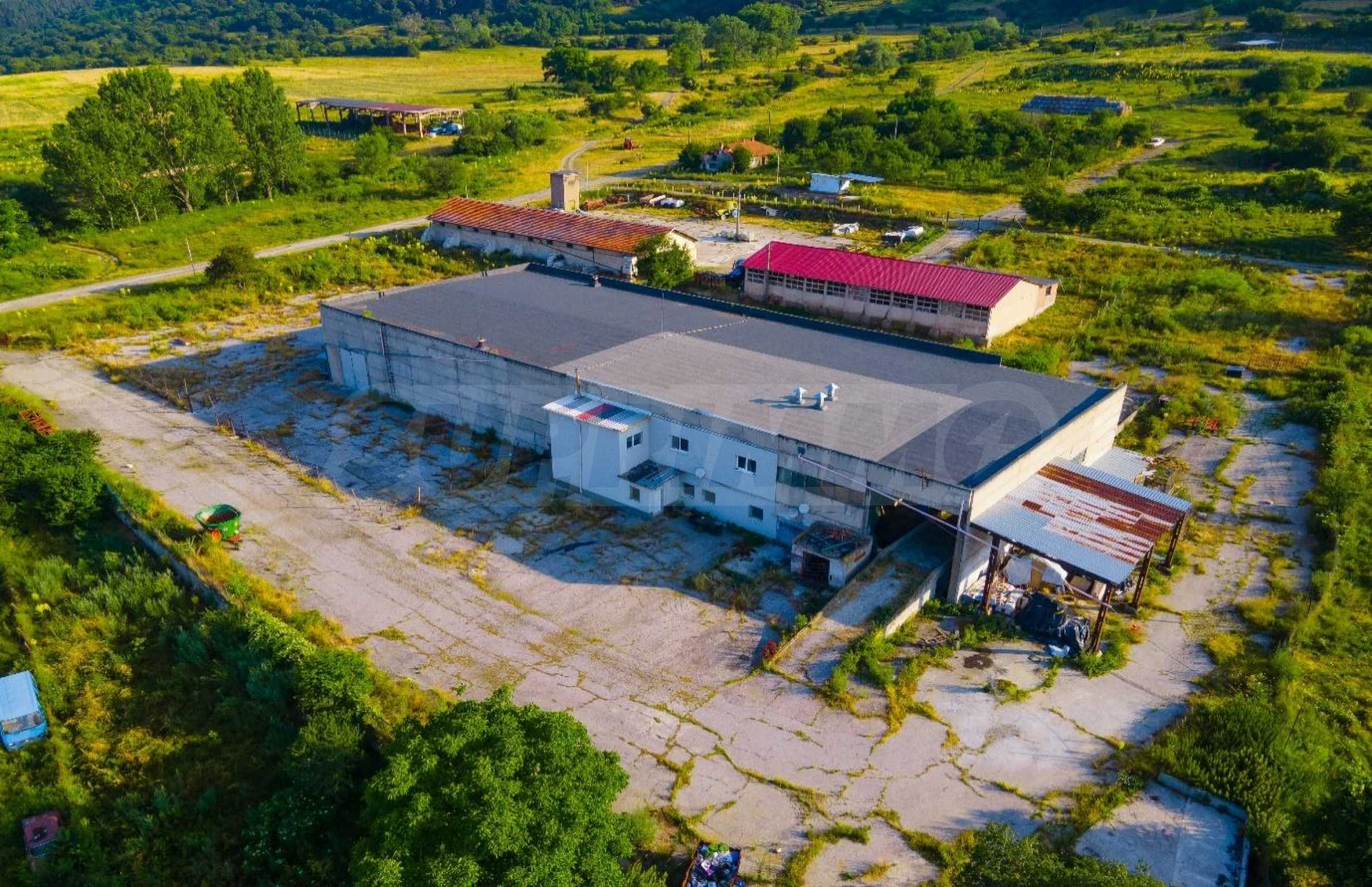REF#SOF-121262 / Business / Near Gorna malina / Sofia region / Bulgaria / For sale On the map
Property type - All
Business
(Logistic centre, Factory, Industrial, Workshop, Metal building for industrial purposes, Industrial building, Farm, Development land, Investment land, Other property)
Location
in the area of Gorna malina / Bulgaria
Number of floors
2
Total area
1592 sq.m
Price € 640,000
402 €/sq.m
Request more information or viewing
Consultant / Office SUPRIMMO Headquarters, Sofia
Distance from the property to major attractions
- Airport : 50 km
Construction
- Reinforced concrete structure
The text has been translated into English by automatic software and may contain inaccuracies. You can view the text in the original language or translated into other languages:
Location
The municipality of Gorna Malina is part of the Sofia region and is located 31 km east of the capital, which is an important factor in its development in recent years. The village of Sturgel is located in the foothills of Stara planina, in the northeastern corner of the Kamar field, 24 km northeast of the municipal center.
The plot faces the street from the west and a dead-end street from the north-northeast. It is located in the former farmyard of the village of Sturgel, west of the village.
The property is completely ready and professionally adapted as a farm for raising beef cows. In the area next to the property there are also meadows that can be purchased separately.
According to the Ordinance on the nomenclature of the types of constructions and the ZUT, the object is the fifth category, letter b - "production buildings, installations, facilities, adjacent infrastructure and others, with a capacity of 50 to 100 workplaces, including facilities for them.
In the plot are located:
- a massive building with a built-up area of 1464 m2.,
- transport ramp with built-up area of 76 square meters;
- shed with built-up area of 92 m2.
The site is undulating with a pronounced slope to the south, and as a given there is a retaining wall approximately 3m into the regulated land and parallel to the northern regulation line, as well as a second retaining wall approximately parallel to the southern regulation line and at a distance of approx. 3 m from it into the regulated land property. The two retaining walls form a flat site on the regulated land, on which an existing agricultural building, transport ramp and shed are located.
About the building
The construction of the building is reinforced concrete, with a length of 60.41 m, a width of 24.52 m and a height of 8.20 m. The transport service of the regulated land property is regulated by two entrances and exits.
Pedestrian and vehicular access to the property is ensured, by means of 1 no. vehicular and pedestrian access from the west side. The main entrance of the building is located on the south side, and the building has 3 more rooms. secondary inputs. The supporting structure of the building is monolithic, with supporting reinforced concrete columns and beams. In the longitudinal direction, the columns are located every 12 m, and in the transverse direction - modularly, every 6 m.
The building consists of two above-ground levels - first floor - elevation 0.00 and second - at elevation +4.00, within the limits of the main warehouse space.
Total area - 1592 m2.
The building also has a domestic administrative sector.
The residential part consists of:
- first level of common room - dining room with two kitchenettes, bathroom with toilet, two bedrooms, office with archive room, storage room, boiler room and bathroom with external access;
- second level - four bedrooms, kitchen, two bathrooms and laundry room.
The device indicators are as follows:
- max. building density: 70%
- max. Kint: 2.0
- min. landscaping - 30%
- freestanding construction
- max. cornice height: 15.00 m.
Viewings
We are ready to organize a viewing of this property at a time convenient for you. Please contact the responsible estate agent and inform them when you would like to have viewings arranged. We can also help you with flight tickets and hotel booking, as well as with travel insurance.
Property reservation
You can reserve this property with a non-refundable deposit of 2,000 Euro, payable by credit card or by bank transfer to our company bank account. After receiving the deposit the property will be marked as reserved, no further viewings will be carried out with other potential buyers, and we will start the preparation of the necessary documents for completion of the deal. Please contact the responsible estate agent for more information about the purchase procedure and the payment methods.
After sale services
We are a reputable company with many years of experience in the real estate business. Thus, we will be with you not only during the purchase process, but also after the deal is completed, providing you with a wide range of additional services tailored to your requirements and needs, so that you can fully enjoy your property in Bulgaria. The after sale services we offer include property insurance, construction and repair works, furniture, accounting and legal assistance, renewal of contracts for electricity, water, telephone and many more.
This is the approximate location of the property. Please get in contact with us to learn its exact location.



 50 km
50 km 
 ORIGINAL:
ORIGINAL: 