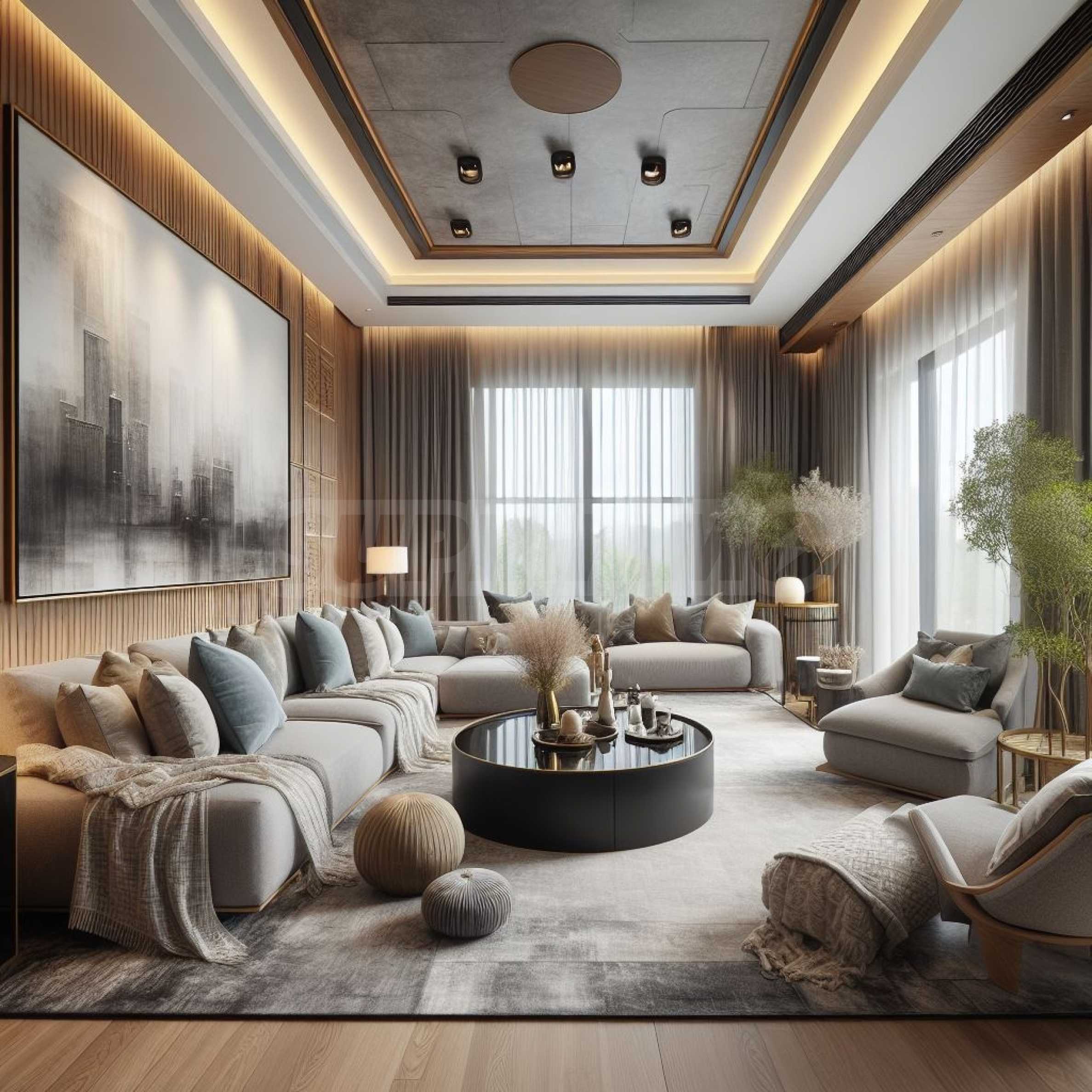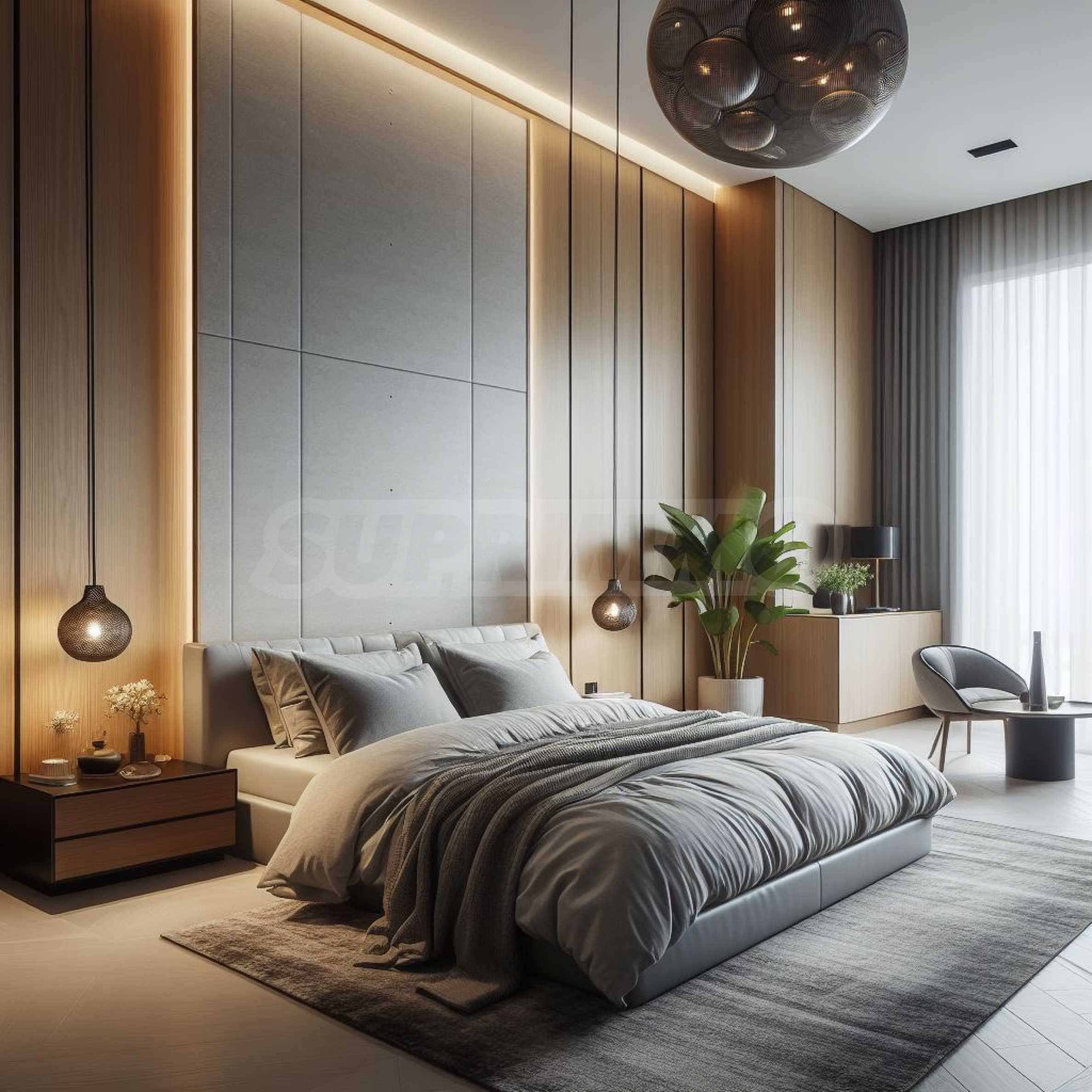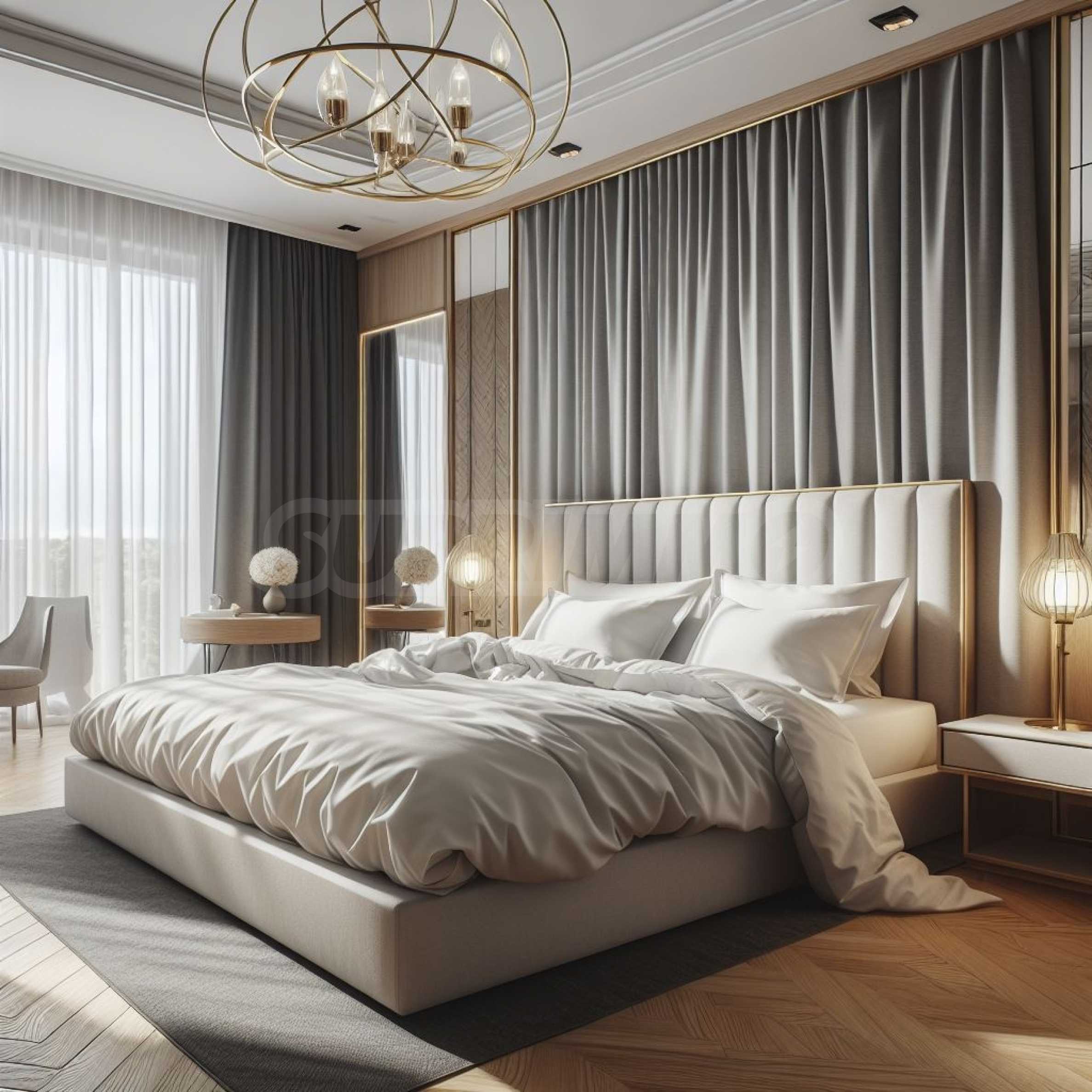Property type - All
2-bedroom apartment
Location
district Lozenets / Sofia / Bulgaria
Number of floors
21
Floor
5
Elevator
yes
Bedrooms
2
Bathrooms
2
Parking spaces
2
Garages
2
yes
Total area
115.93 sq.m
Common parts
15 sq.m
Net area
100.93 sq.m
Price € 385,000
3,321 €/sq.m
Request more information or viewing
Ivo Galabov
Consultant / Office BARNES Bulgaria (Associated partner)
Consultant / Office BARNES Bulgaria (Associated partner)
Info pack
Finishing
unfinished internally
Furnishings
Unfurnished
Internal Walls
Internal insulation
Heating
Underfloor heating / Heat pump
Distance
Distance from the property to major attractions
Views from the property
- Mountain views
- Park views
Heating
- Heat pump
- Underfloor heating
Air-conditioning
- Air-conditioning system
The text has been translated into English by automatic software and may contain inaccuracies. You can view the text in the original language or translated into other languages:
We are extremely pleased to invite you to become part of one of the most innovative, large-scale and impressive residential projects in Bulgaria, aiming to become the new beating heart of Sofia! Located in one of the most preferred areas of Sofia - Lozenets district, within walking distance of Paradise Center mall, South Park, Tokuda Hospital, metro station and numerous public transport stops.
Main facilities of the apartment:
Situated on the 5th high floor, out of a total of 21, this spacious and bright apartment offers a net area of 100.81 m2 and a built-up area of 115.93 m2. This home is distinguished by its double exposure (south-east), its many windows and its extremely functional layout. The entrance hall leads you into a spacious and bright living room with high ceilings and three huge "French" windows, with access to a large, sunny terrace. The excellently sized bedrooms are located on two opposite sides of the home, providing additional privacy and comfort. The apartment also has two bathrooms with a toilet.
The layout of the apartment consists of:
• entrance hall - 10.04 m2.;
• living room with dining room and kitchenette - 29.98 m2.;
• master bedroom - 17.18 m2;
• bedroom 2 - 14.99 m2.;
• bathroom with toilet (1) - 3.57 m2.;
• bathroom with toilet (2) - 3.38 m2.;
• terrace - 4.71 m2.
Main facilities of the project:
The complex will consist of 6 buildings with a futuristic glass and aluminum facade and will rise with its impressive 21 floors above the Sofia skyline. The complex will offer its residents the amenities of an open landscaped city plaza with facilities, premium shops, restaurants, deli, coffee shop, bakery, pharmacy, kindergarten, gym, yoga studio, drugstore, dry cleaning, beauty salon, spa, minimarket, children's playground, recreation areas, jogging lane, as well as a bike lane.
The project will be built according to the highest global standards in modern residential construction, with uncompromising quality, attention to detail and high-quality materials.
Stages of construction:
The complex has received a construction permit.
The price of the property includes:
• Wiring for installing an individual heat pump to solve the cooling and heating of the apartment;
• Piping for draining the condensate of the internal and external body of the heat pump;
• Wiring for underfloor heating and air conditioners in the living room and bedrooms;
• In the bathrooms, pipe wiring for lira and underfloor heating is carried out;
• 24-hour reception with porter;
• Specialized security and video surveillance;
• 1 year of free maintenance of the complex after acquiring a use permit.
Specifications:
• Futuristic facade made of glass and aluminum;
• Schuco aluminum windows with triple glazing, from the company Guardian, consisting of 6 mm external glass;
• Walls - brick wall with Wienerberger Porotherm type bricks with a wall thickness of 25 cm, and internal partition walls are 12 cm, made of brickwork;
• The elevator is a KONO MONOSPACE model;
• It is possible to purchase an underground parking space or a garage.
Designed by a recognized and repeatedly awarded international architectural team and executed by one of the most elite and reliable construction companies in Bulgaria, with an impeccable reputation and over 25 years of history in top-class construction, with numerous awards in the country and abroad. The project offers an avant-garde concept that combines modernist luxury construction with the energy of the social environment of the open city plaza, offering the eclecticism and all the comforts of an urban environment. You can now live, rest and have fun in one place, because here you will be able to get all these possibilities.
Viewings
We are ready to organize a viewing of this property at a time convenient for you. Please contact the responsible estate agent and inform them when you would like to have viewings arranged. We can also help you with flight tickets and hotel booking, as well as with travel insurance.
Property reservation
You can reserve this property with a non-refundable deposit of 2,000 Euro, payable by credit card or by bank transfer to our company bank account. After receiving the deposit the property will be marked as reserved, no further viewings will be carried out with other potential buyers, and we will start the preparation of the necessary documents for completion of the deal. Please contact the responsible estate agent for more information about the purchase procedure and the payment methods.
After sale services
We are a reputable company with many years of experience in the real estate business. Thus, we will be with you not only during the purchase process, but also after the deal is completed, providing you with a wide range of additional services tailored to your requirements and needs, so that you can fully enjoy your property in Bulgaria. The after sale services we offer include property insurance, construction and repair works, furniture, accounting and legal assistance, renewal of contracts for electricity, water, telephone and many more.
Main facilities of the apartment:
Situated on the 5th high floor, out of a total of 21, this spacious and bright apartment offers a net area of 100.81 m2 and a built-up area of 115.93 m2. This home is distinguished by its double exposure (south-east), its many windows and its extremely functional layout. The entrance hall leads you into a spacious and bright living room with high ceilings and three huge "French" windows, with access to a large, sunny terrace. The excellently sized bedrooms are located on two opposite sides of the home, providing additional privacy and comfort. The apartment also has two bathrooms with a toilet.
The layout of the apartment consists of:
• entrance hall - 10.04 m2.;
• living room with dining room and kitchenette - 29.98 m2.;
• master bedroom - 17.18 m2;
• bedroom 2 - 14.99 m2.;
• bathroom with toilet (1) - 3.57 m2.;
• bathroom with toilet (2) - 3.38 m2.;
• terrace - 4.71 m2.
Main facilities of the project:
The complex will consist of 6 buildings with a futuristic glass and aluminum facade and will rise with its impressive 21 floors above the Sofia skyline. The complex will offer its residents the amenities of an open landscaped city plaza with facilities, premium shops, restaurants, deli, coffee shop, bakery, pharmacy, kindergarten, gym, yoga studio, drugstore, dry cleaning, beauty salon, spa, minimarket, children's playground, recreation areas, jogging lane, as well as a bike lane.
The project will be built according to the highest global standards in modern residential construction, with uncompromising quality, attention to detail and high-quality materials.
Stages of construction:
The complex has received a construction permit.
The price of the property includes:
• Wiring for installing an individual heat pump to solve the cooling and heating of the apartment;
• Piping for draining the condensate of the internal and external body of the heat pump;
• Wiring for underfloor heating and air conditioners in the living room and bedrooms;
• In the bathrooms, pipe wiring for lira and underfloor heating is carried out;
• 24-hour reception with porter;
• Specialized security and video surveillance;
• 1 year of free maintenance of the complex after acquiring a use permit.
Specifications:
• Futuristic facade made of glass and aluminum;
• Schuco aluminum windows with triple glazing, from the company Guardian, consisting of 6 mm external glass;
• Walls - brick wall with Wienerberger Porotherm type bricks with a wall thickness of 25 cm, and internal partition walls are 12 cm, made of brickwork;
• The elevator is a KONO MONOSPACE model;
• It is possible to purchase an underground parking space or a garage.
Designed by a recognized and repeatedly awarded international architectural team and executed by one of the most elite and reliable construction companies in Bulgaria, with an impeccable reputation and over 25 years of history in top-class construction, with numerous awards in the country and abroad. The project offers an avant-garde concept that combines modernist luxury construction with the energy of the social environment of the open city plaza, offering the eclecticism and all the comforts of an urban environment. You can now live, rest and have fun in one place, because here you will be able to get all these possibilities.
Viewings
We are ready to organize a viewing of this property at a time convenient for you. Please contact the responsible estate agent and inform them when you would like to have viewings arranged. We can also help you with flight tickets and hotel booking, as well as with travel insurance.
Property reservation
You can reserve this property with a non-refundable deposit of 2,000 Euro, payable by credit card or by bank transfer to our company bank account. After receiving the deposit the property will be marked as reserved, no further viewings will be carried out with other potential buyers, and we will start the preparation of the necessary documents for completion of the deal. Please contact the responsible estate agent for more information about the purchase procedure and the payment methods.
After sale services
We are a reputable company with many years of experience in the real estate business. Thus, we will be with you not only during the purchase process, but also after the deal is completed, providing you with a wide range of additional services tailored to your requirements and needs, so that you can fully enjoy your property in Bulgaria. The after sale services we offer include property insurance, construction and repair works, furniture, accounting and legal assistance, renewal of contracts for electricity, water, telephone and many more.
View the text in other languages (automatic translation)
Location
This is the approximate location of the property. Please get in contact with us to learn its exact location.
Our top offers for sale in Sofia, Bulgaria




 ORIGINAL:
ORIGINAL: 


