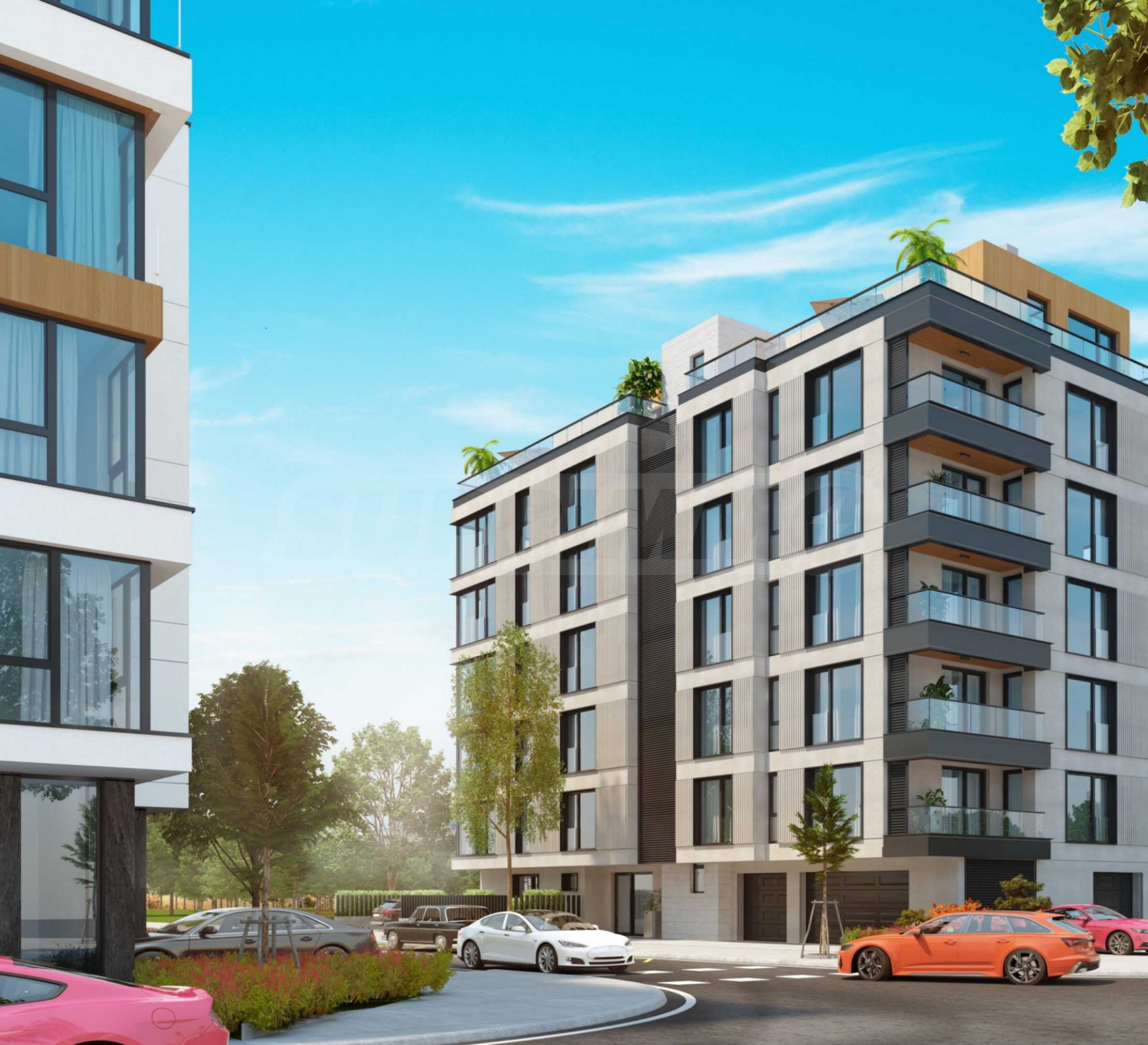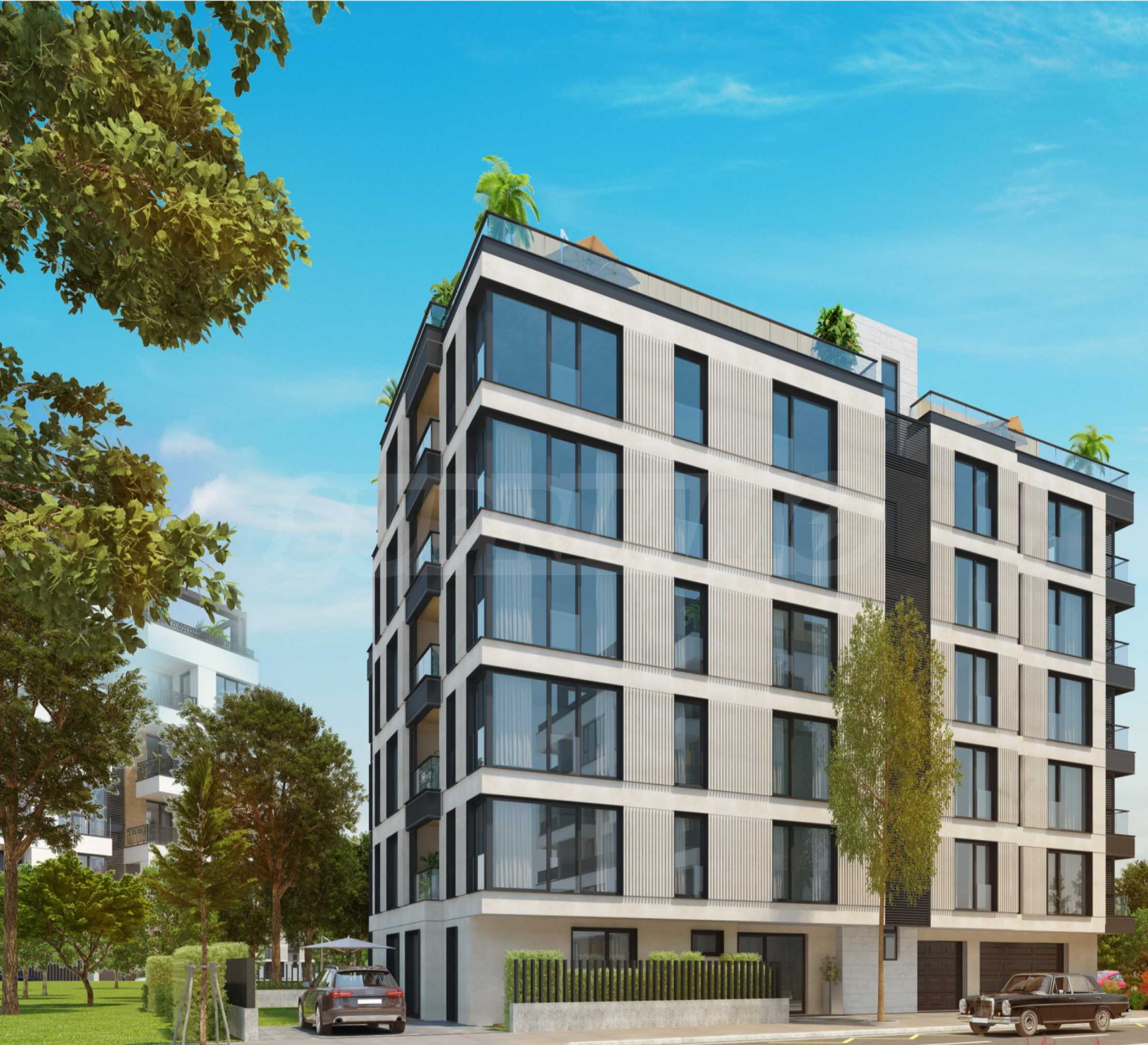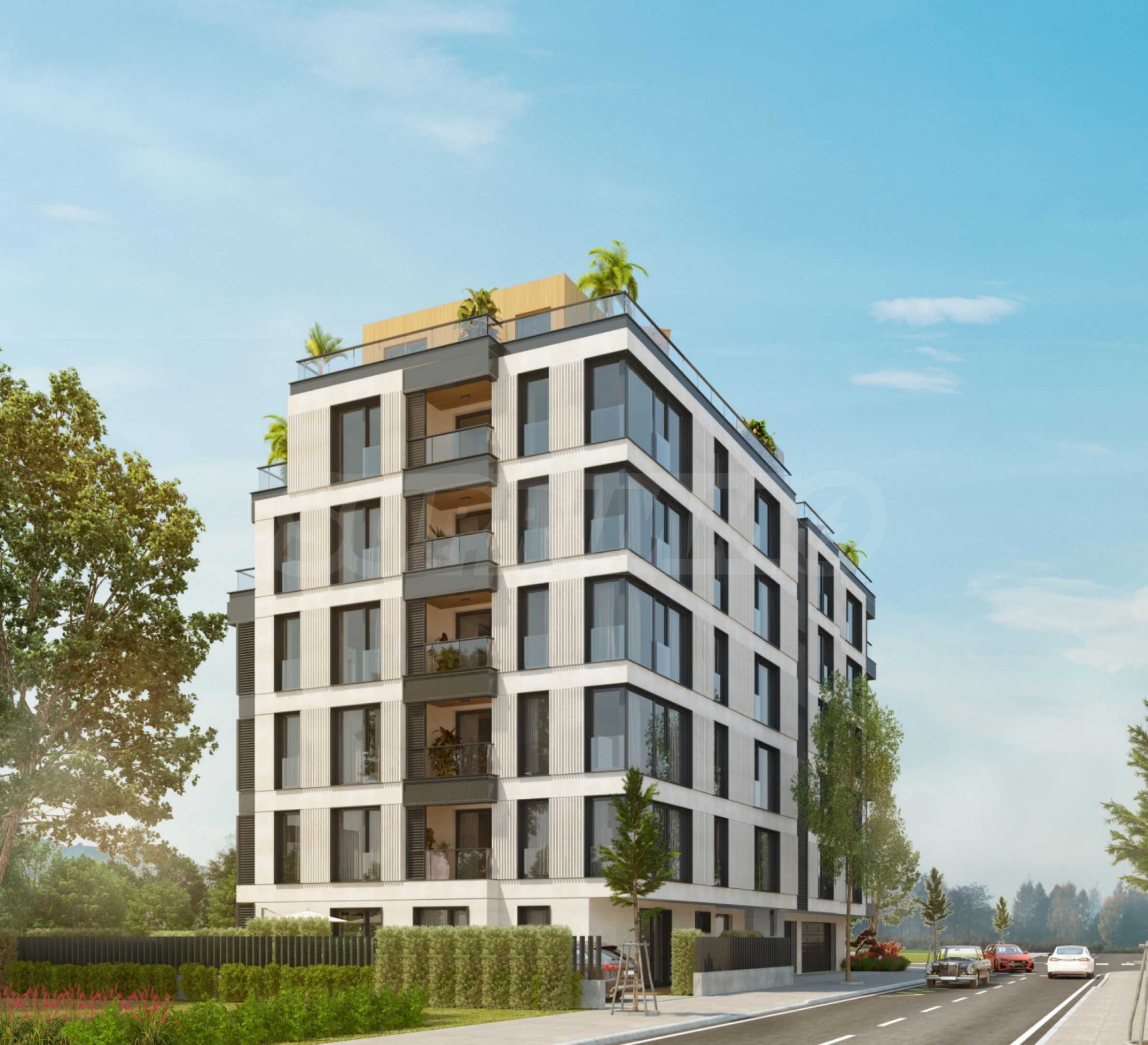Request more information or viewing
Consultant / Office Plovdiv
Distance from the property to major attractions
- Town centre: 4 km
- Airport : 16 km
- Grocery shop: 500 m
- Hospital: 500 m
- School: 800 m
Views from the property
- Mountain views
- Park views
- Town views
Construction
- Brick-built
- Reinforced concrete structure
Heating
- Air-conditioners
The text has been translated into English by automatic software and may contain inaccuracies. You can view the text in the original language or translated into other languages:
We present a new elegant, boutique building of apartments, located in the greenest part of Plovdiv - Hristo Smirnenski district, only 600 m from the Grebnia canal and overlooking the Rhodopes. The combination of nature, greenery and tranquility with the possibility of quick access to any point of the city, makes the complex a preferred solution not only for living, but also for investment.
NO COMMISSION!
Construction started in March 2024 and Act 16 is expected in August 2025.
The building consists of 7 residential floors and a total of 21 apartments - two-room, three-room and four-room. It also has 9 underground parking spaces, 4 above-ground parking spaces and 9 garages.
The properties are handed over in the degree of completion according to BSS.
The idea of the project is to create a modern residential building with a characteristic image, maximum use of the area with apartments offering all the comforts of a modern urban home.
The facades are finished with light ceramic plates imitating stone. The windows are framed with passepartout in graphite color HPL aluminum with wood decor. The graphite creates a contrast with the bright facade, and the wood creates a feeling of coziness.
Specifications:
- Laminam facade;
- Wienerberger bricks;
- luxury common areas;
- clear height of the premises 2.80 m;
- clear height of the commercial part 3.20 m.
Advantages:
- quality implementation of construction;
- the highest class of materials;
- comfort and tranquility;
- energy efficiency;
- full security for the residents through an underground and above-ground garage;
- excellent location;
- functional distribution of the apartments.
For more information please contact us.
Viewings
We are ready to organize a viewing of this property at a time convenient for you. Please contact the responsible estate agent and inform them when you would like to have viewings arranged. We can also help you with flight tickets and hotel booking, as well as with travel insurance.
Property reservation
You can reserve this property with a non-refundable deposit of 2,000 euros, payable by credit card or by bank transfer to our company bank account. After receiving the deposit the property will be marked as reserved, no further viewings will be carried out with other potential buyers, and we will start the preparation of the necessary documents for completion of the deal. Please contact the responsible estate agent for more information about the purchase procedure and the payment methods.
After-sale services
We are a responsible company with many years of experience in the real estate business. Thus, we will be with you not only during the purchase process, but also after the deal is completed, providing you with a wide range of additional services tailored to your requirements and needs, so that you can fully enjoy your property in Bulgaria. The after-sale services we offer include property insurance, construction and repair works, furniture, accounting and legal assistance, renewal of contracts for electricity, water, telephone and many more.
This is the approximate location of the property. Please get in contact with us to learn its exact location.
You will need an application for reading the files in .pdf format. In case you do not have that application, you can download it from here Acrobat Reader.



 4 km
4 km  16 km
16 km 
 ORIGINAL:
ORIGINAL: 


