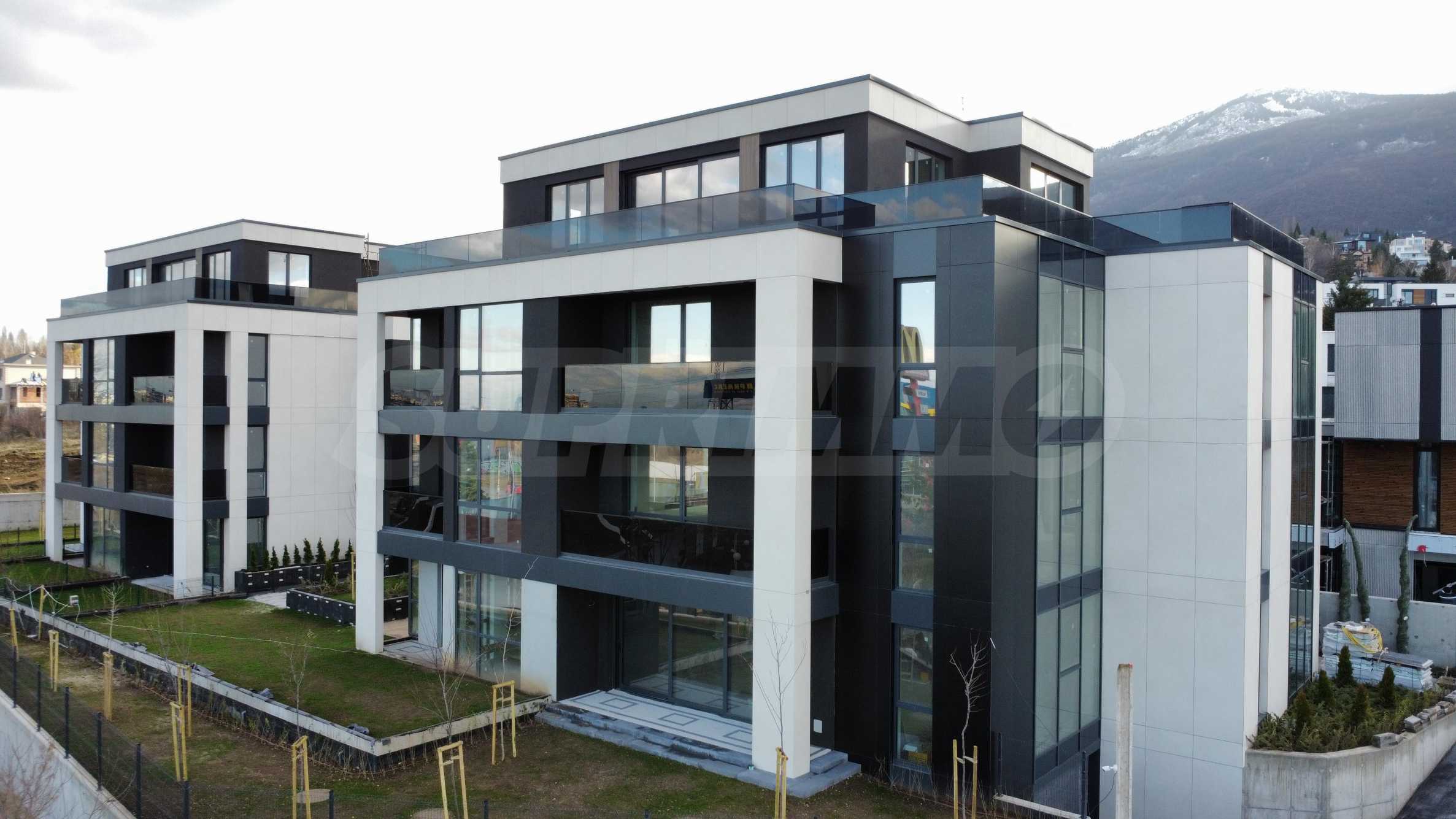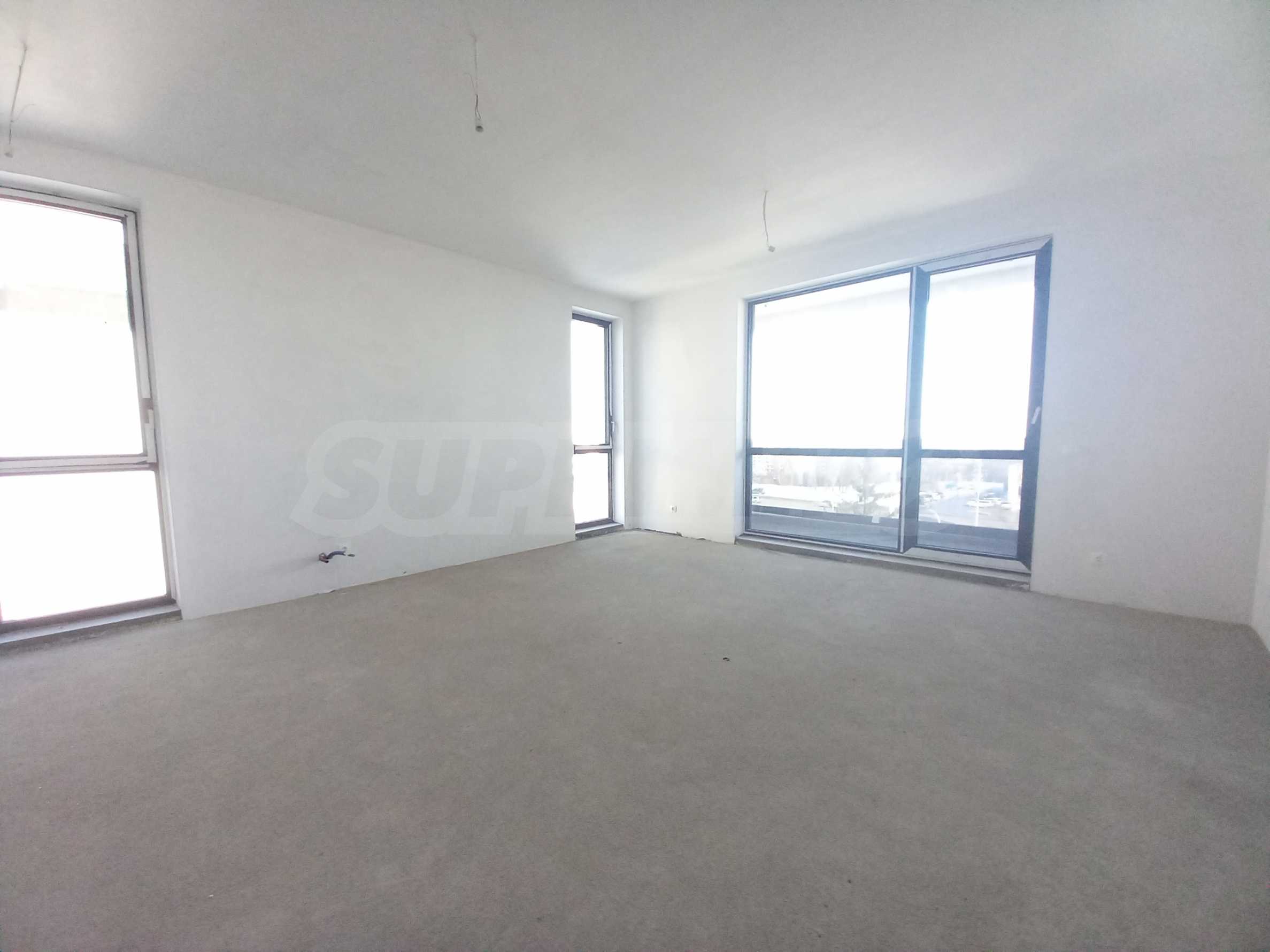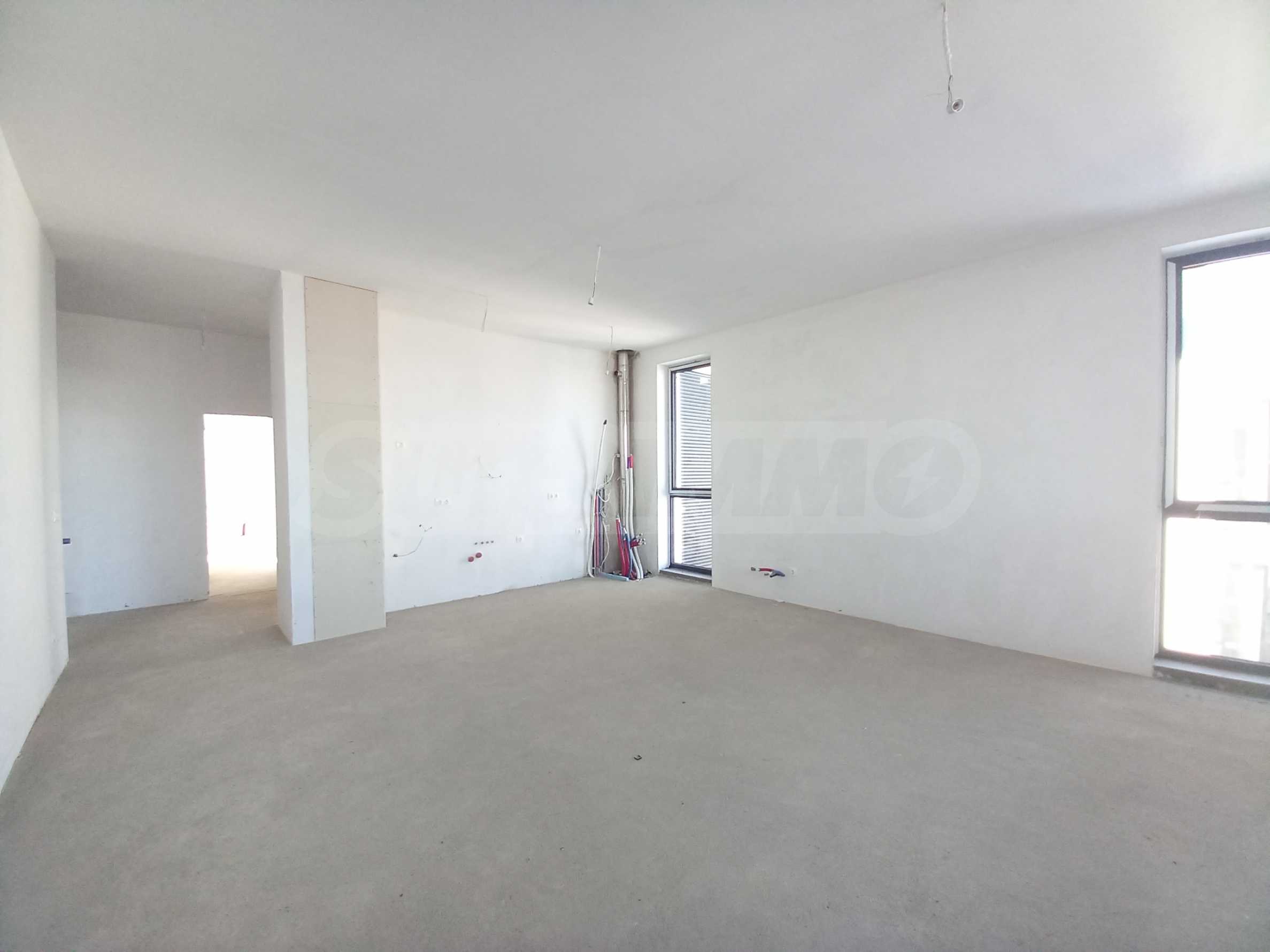Total area
169.60 sq.m
Common parts
23.22 sq.m
Net area
146.38 sq.m
Request more information or viewing
Consultant / Office Vishneva, Sofia
Distance from the property to major attractions
- Airport : 18.7 km
The text has been translated into English by automatic software and may contain inaccuracies. You can view the text in the original language or translated into other languages:
Before Act 16!
The building is a benchmark of luxury and professionalism in elite construction.
The architecture is a modern mix of clean lines, a combination of different materials, with an emphasis on spaciousness and an abundance of light. Some of the best quality materials on the market are used, so you can rest assured that you can build your future business here. The investor has proven years of experience.
The project is a building divided into two sections of four floors, with a common basement. The two sections are separated by function, united by a light metal canopy.
Building A - business building with 7 offices.
Building B - residential building with 8 apartments.
The property is a type, located on the 2nd floor of a residential building.
*On the third floor we offer another property with the same parameters.
The exposure is west-north-south.
Distribution:
- entrance hall/corridor;
- warehouse;
- two bathrooms with toilets;
- a bedroom with a wardrobe and a private balcony;
- living room with kitchen and terrace;
- two bedrooms.
It is sold in the stage of completion according to BDS.
First class construction:
- thermal insulation Baumit with a thickness of 15 cm;
- the vision of the facade is filled with HPL panels and LAMINAM exterior surfaces;
- the building is gasified, with a capacity for cooling air conditioners through a multi-split system;
- regarding the plumbing part, a Pi Trade domestic and waste water treatment plant has been installed in the property;
- the common areas are filled with paneling with hidden lighting, glass railings with a metal profile at the stairwells and granite flooring;
- the clear height of the premises is 3.01 m;
- the elevator in the building is KONE 306 Mono 500 DX 21.2-1, 8-seater with dimensions 1600 mm wide x 1900 mm deep;
- Sch?co joinery.
- the entrance to each apartment is filled with high-class armored entrance doors;
- all apartments are equipped with underfloor heating in all rooms.
Location
The area provides a peaceful residential atmosphere, beautiful natural views and an ecological environment due to its proximity to the mountain, making it highly preferred. It has public and private schools, kindergartens, shops, restaurants, public transport and all the necessary amenities for a comfortable life. Access to the city is quick and easy via the Ring Road.
Contact us for a viewing!
Viewings
We are ready to organize a viewing of this property at a time convenient for you. Please contact the responsible estate agent and inform them when you would like to have viewings arranged. We can also help you with flight tickets and hotel booking, as well as with travel insurance.
Property reservation
You can reserve this property with a non-refundable deposit of 2,000 Euro, payable by credit card or by bank transfer to our company bank account. After receiving the deposit the property will be marked as reserved, no further viewings will be carried out with other potential buyers, and we will start the preparation of the necessary documents for completion of the deal. Please contact the responsible estate agent for more information about the purchase procedure and the payment methods.
After sale services
We are a reputable company with many years of experience in the real estate business. Thus, we will be with you not only during the purchase process, but also after the deal is completed, providing you with a wide range of additional services tailored to your requirements and needs, so that you can fully enjoy your property in Bulgaria. The after sale services we offer include property insurance, construction and repair works, furniture, accounting and legal assistance, renewal of contracts for electricity, water, telephone and many more.
This is the approximate location of the property. Please get in contact with us to learn its exact location.
You will need an application for reading the files in .pdf format. In case you do not have that application, you can download it from here Acrobat Reader.



 18.7 km
18.7 km 
 ORIGINAL:
ORIGINAL: 


