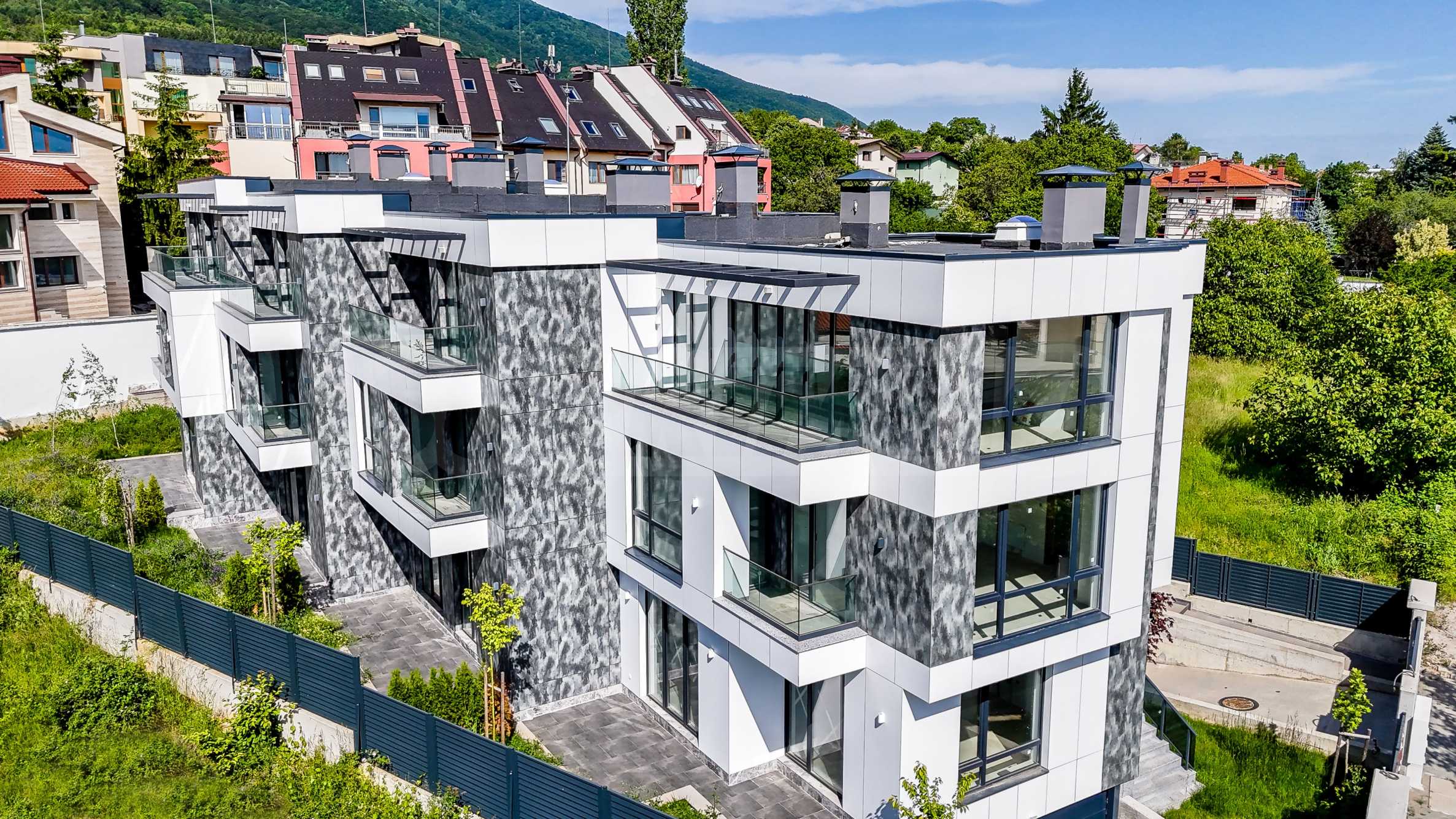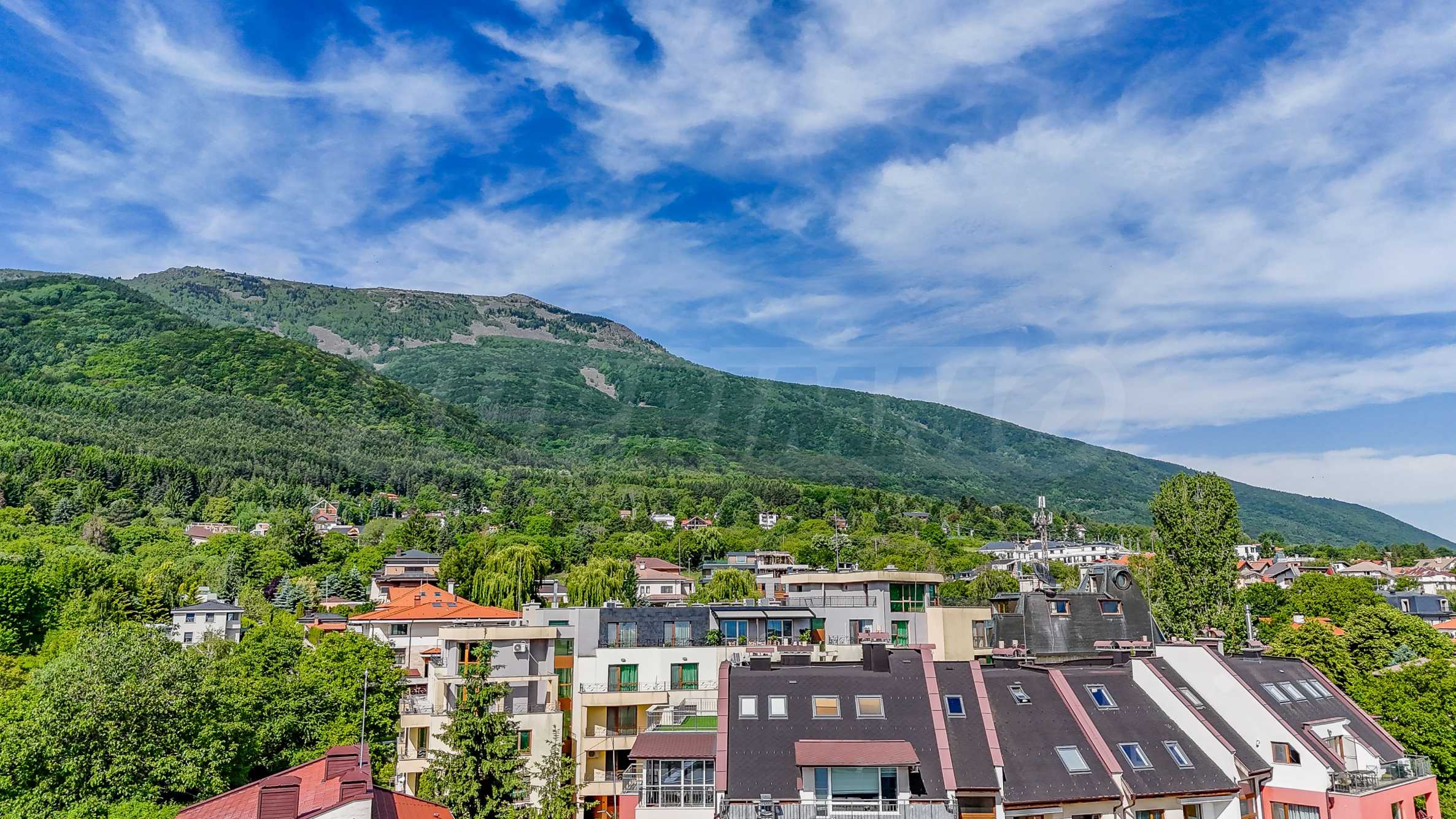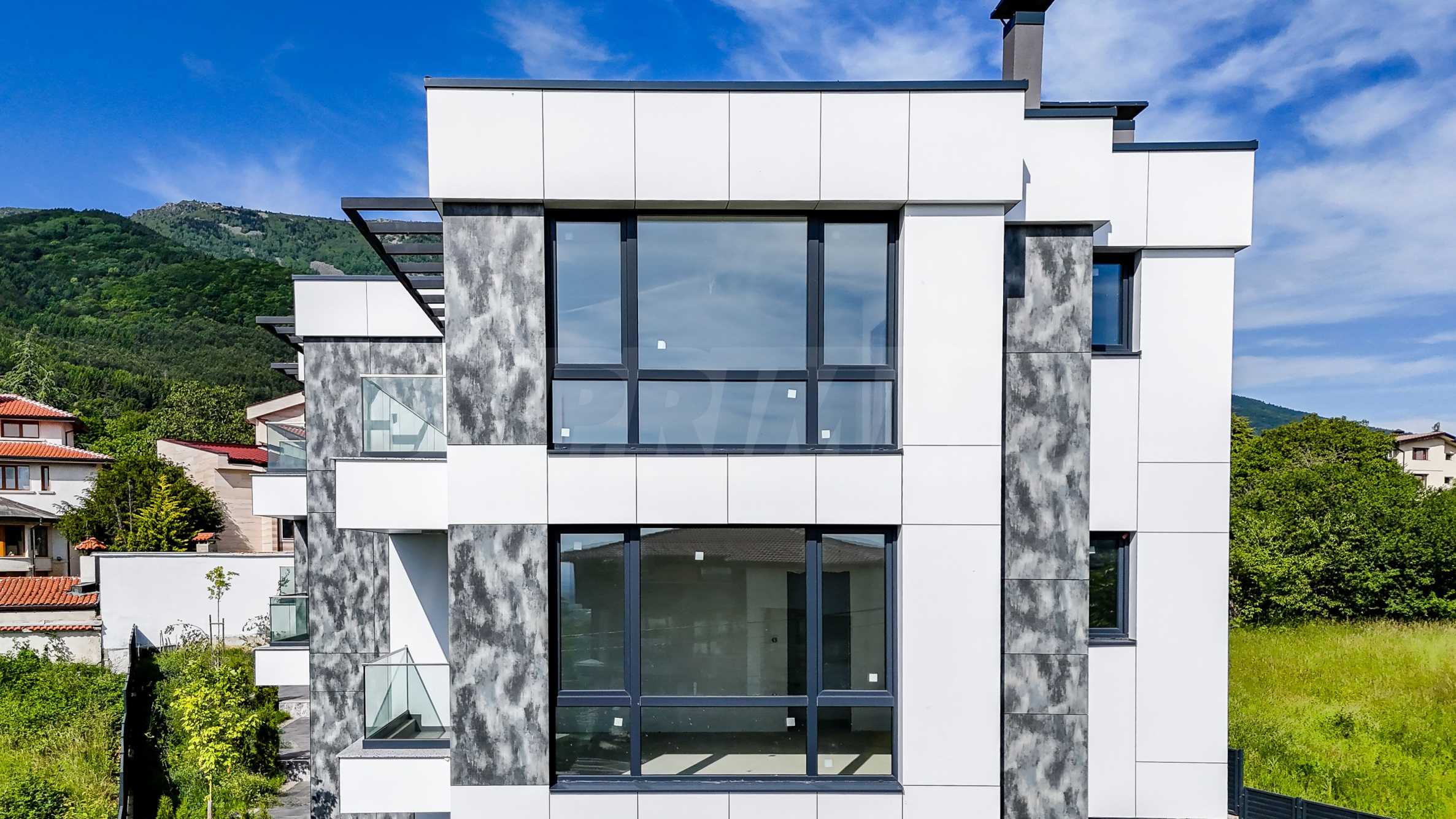Property type - All
House
(Townhouse)
Location
district Dragalevtsi / Sofia / Bulgaria
Number of floors
3
Elevator
yes
Bedrooms
3
Bathrooms
3
Covered parking space
2
yes
Building area
285.26 sq.m
Common parts
95.70 sq.m
Net area
189.56 sq.m
Plot area
No land
Act 16 received
Price Price on request
No commission
Request more information or viewing
Yana Yancheva
Team Leader / Office SUPRIMMO Headquarters, Sofia
Team Leader / Office SUPRIMMO Headquarters, Sofia
Info pack
Finishing
unfinished internally
Furnishings
Unfurnished
Heating
Gas heating system
Windows
UPVC window frames
Distance
Distance from the property to major attractions
- Town centre: 9 km
- Airport : 15 km
Views from the property
- Mountain views
- Views to inner garden
Construction
- Brick-built
- Reinforced concrete structure
Heating
- Gas heating system
The text has been translated into English by automatic software and may contain inaccuracies. You can view the text in the original language or translated into other languages:
We present a new three-story house with a modern architectural vision and wonderful views of Vitosha. The house is part of a new complex of four terraced houses with controlled access and an excellent location in the prestigious and preferred neighborhood of Sofia - "Dragalevtsi".
Received Act 16 of November 2023.
Located in the foothills of Vitosha, Dragalevtsi district provides great opportunities for living in an ecologically clean environment, providing a quiet residential atmosphere. The area is remarkable, with rich vegetation, located entirely in a natural environment, offering excellent conditions for privacy and tranquility at home. Communication with all parts of the capital is easy and convenient through Cherni Vrah Blvd., Simeonovsko Shosse Blvd., and the Ring Road.
Parameters:
Distribution:
About the complex
The complex is organized in four buildings designed as a row development, with a modern architectural vision and high-class materials and techniques used in the construction. Each house consists of three above ground levels and one basement level with a double garage with individual garage door and storage space. The houses have functional and spacious rooms with floor-to-ceiling windows that provide plenty of natural light and views of Vitosha, they also have a veranda, and access is controlled to ensure comfort and security.
House 1 is located closest to the street, having its own entrance to the basement level, which is also accessible via a hot connection through the house. Access to the basement level and the garages for the other houses is via an underground street that is common to all three houses.
Specifications:
Contact the broker responsible for the offer for more information or to arrange a viewing!
Viewings
We are ready to organize a viewing of this property at a time convenient for you. Please contact the responsible estate agent and inform them when you would like to have viewings arranged. We can also help you with flight tickets and hotel booking, as well as with travel insurance.
Property reservation
You can reserve this property with a non-refundable deposit of 2,000 Euro, payable by credit card or by bank transfer to our company bank account. After receiving the deposit the property will be marked as reserved, no further viewings will be carried out with other potential buyers, and we will start the preparation of the necessary documents for completion of the deal. Please contact the responsible estate agent for more information about the purchase procedure and the payment methods.
After sale services
We are a reputable company with many years of experience in the real estate business. Thus, we will be with you not only during the purchase process, but also after the deal is completed, providing you with a wide range of additional services tailored to your requirements and needs, so that you can fully enjoy your property in Bulgaria. The after sale services we offer include property insurance, construction and repair works, furniture, accounting and legal assistance, renewal of contracts for electricity, water, telephone and many more.
Received Act 16 of November 2023.
Located in the foothills of Vitosha, Dragalevtsi district provides great opportunities for living in an ecologically clean environment, providing a quiet residential atmosphere. The area is remarkable, with rich vegetation, located entirely in a natural environment, offering excellent conditions for privacy and tranquility at home. Communication with all parts of the capital is easy and convenient through Cherni Vrah Blvd., Simeonovsko Shosse Blvd., and the Ring Road.
Parameters:
- total area - 285.26 m2;
- built-up area - 189.56 m2;
- common parts - 95.70 m2 - common parts of the building - 70.11 m2, common parts of the ramp - 10.06 m2, common parts of the underground street - 15.53 m2.
- ideal parts of the land - 192.70 m2.
Distribution:
- basement level - 48.79 m2 - two garages and storage space;
- first level - 44.72 m2 - entrance hall, living room with kitchenette, staircase, toilet, veranda facing south;
- second level - 54.07 m2 - corridor, two bedrooms, two bathrooms with toilets, terrace, staircase;
- third level - 41.98 m2 - living room with kitchenette, bathroom with toilet (or master bedroom).
About the complex
The complex is organized in four buildings designed as a row development, with a modern architectural vision and high-class materials and techniques used in the construction. Each house consists of three above ground levels and one basement level with a double garage with individual garage door and storage space. The houses have functional and spacious rooms with floor-to-ceiling windows that provide plenty of natural light and views of Vitosha, they also have a veranda, and access is controlled to ensure comfort and security.
House 1 is located closest to the street, having its own entrance to the basement level, which is also accessible via a hot connection through the house. Access to the basement level and the garages for the other houses is via an underground street that is common to all three houses.
Specifications:
- monolithic reinforced concrete construction;
- external walls with bricks 25 cm, thermal insulation - EPS 10 cm; internal walls - 12 cm bricks;
- flat roof with thermal insulation XPS 14 cm;
- facades with polymer plaster in two colors and wooden facade cladding;
- PVC joinery;
- electric or gas heating.
Contact the broker responsible for the offer for more information or to arrange a viewing!
Viewings
We are ready to organize a viewing of this property at a time convenient for you. Please contact the responsible estate agent and inform them when you would like to have viewings arranged. We can also help you with flight tickets and hotel booking, as well as with travel insurance.
Property reservation
You can reserve this property with a non-refundable deposit of 2,000 Euro, payable by credit card or by bank transfer to our company bank account. After receiving the deposit the property will be marked as reserved, no further viewings will be carried out with other potential buyers, and we will start the preparation of the necessary documents for completion of the deal. Please contact the responsible estate agent for more information about the purchase procedure and the payment methods.
After sale services
We are a reputable company with many years of experience in the real estate business. Thus, we will be with you not only during the purchase process, but also after the deal is completed, providing you with a wide range of additional services tailored to your requirements and needs, so that you can fully enjoy your property in Bulgaria. The after sale services we offer include property insurance, construction and repair works, furniture, accounting and legal assistance, renewal of contracts for electricity, water, telephone and many more.
View the text in other languages (automatic translation)
Location
This is the approximate location of the property. Please get in contact with us to learn its exact location.
Video
Our top offers for sale in Sofia, Bulgaria



 9 km
9 km  15 km
15 km 
 ORIGINAL:
ORIGINAL: 


