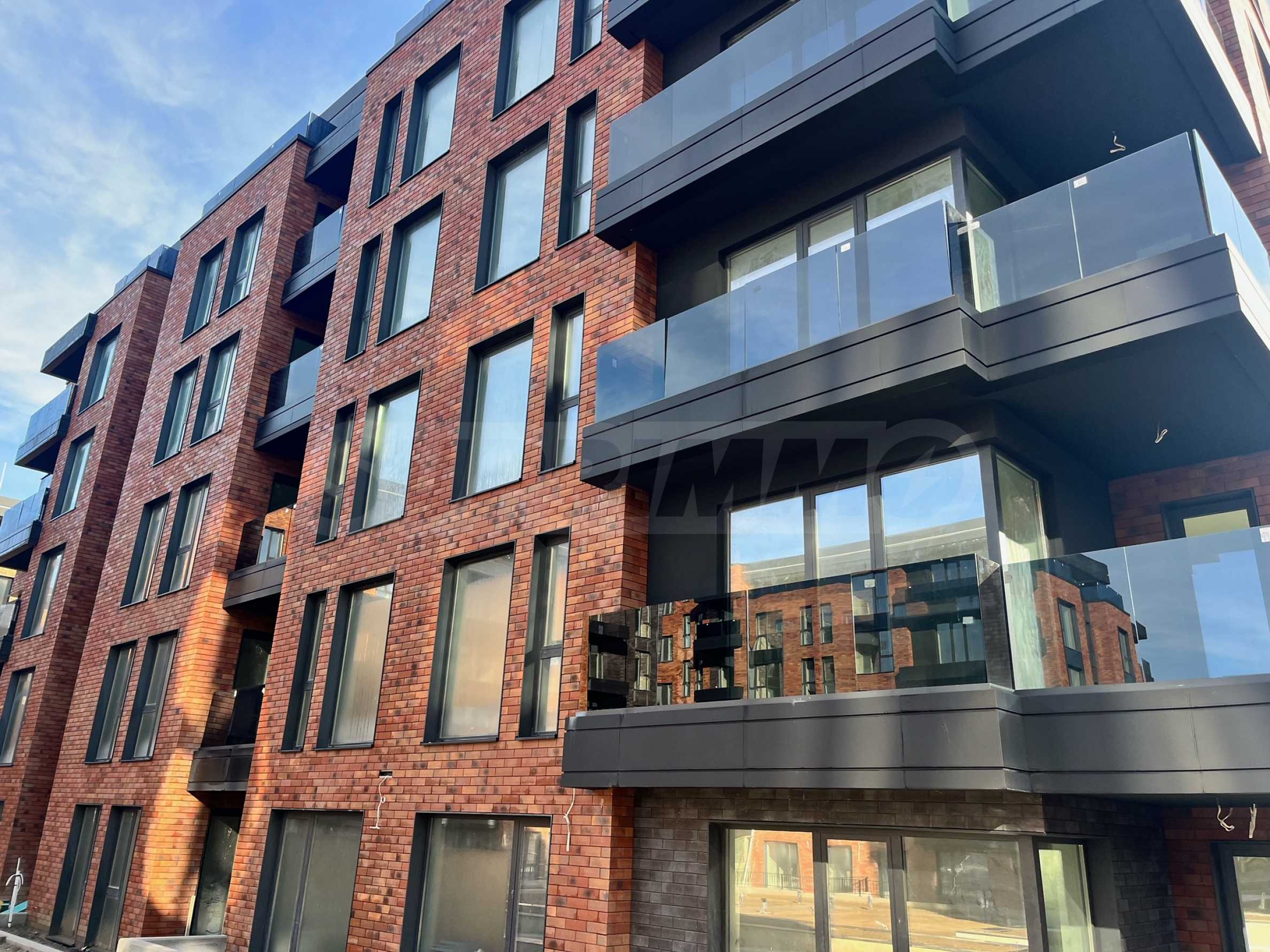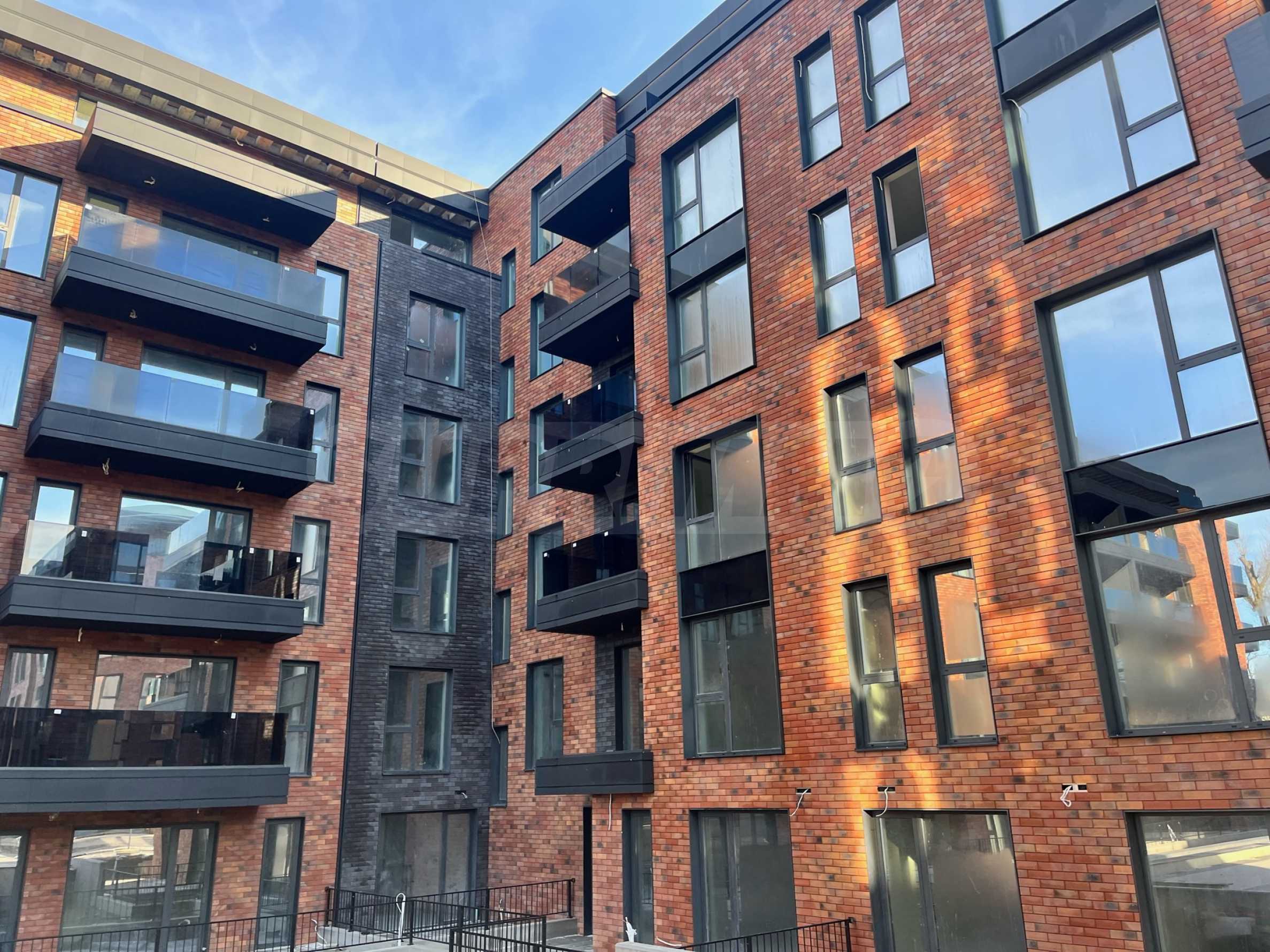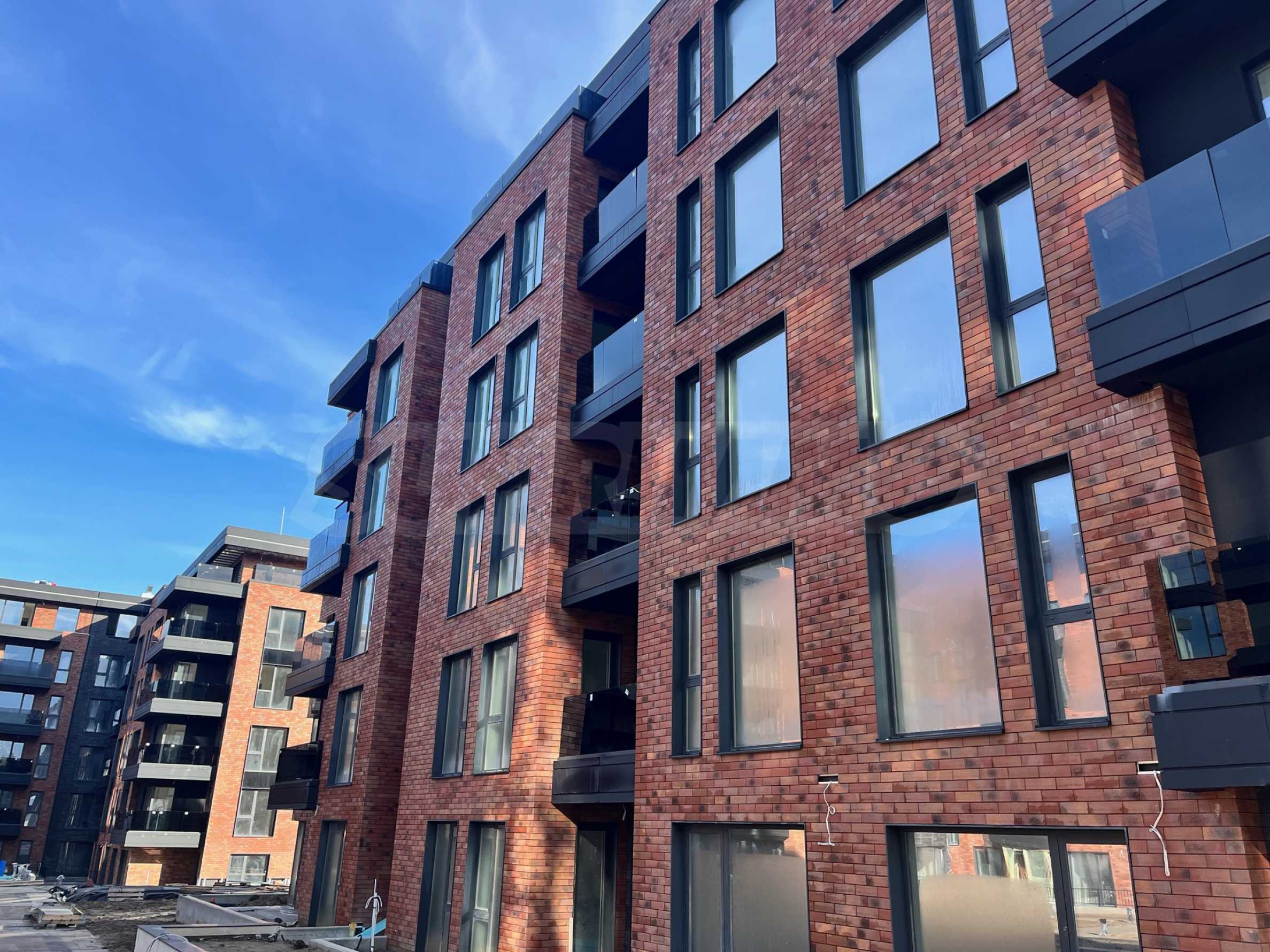Property type - All
1-bedroom apartment
Location
district Lozenets / Sofia / Bulgaria
Number of floors
6
Floor
3
Elevator
yes
Bedrooms
2
Bathrooms
2
Total area
110.81 sq.m
Common parts
18.45 sq.m
Net area
92.36 sq.m
Price € 227,151 (VAT excl.)
2,050 €/sq.m (VAT excl.)
Request more information or viewing
Manager Office / Office East, Sofia
Distance from the property to major attractions
- Mountain lift: 5.5 km
- Town centre: 6 km
- Airport : 14 km
- Grocery shop: 200 m
- Bus stop: 100 m
- Hospital: 200 m
Construction
- Brick-built
The text has been translated into English by automatic software and may contain inaccuracies. You can view the text in the original language or translated into other languages:
One of the most desirable and sought-after buildings in the heart of the complex is now for sale!
We present to you a newly built residential complex next to the Hunting Park of the Boris Garden and the Zoological Garden in Sofia. The complex is conveniently located near a public transport stop, Vitosha metro station, Paradise Center, sports centers, hospitals, schools and kindergartens.
The complex is located in a quiet inner part of the \"Lozenets\" area and at the same time has quick access to Cherni Vrah Blvd. and the center of Sofia.
The specific offer is for apartment B10 with a total area of 110.81 m2 and the following distribution: corridor, living room with kitchenette, two bedrooms, two bathrooms with toilet closet and terrace. Exposure: north-east, north-west.
The price is without VAT!
BY ACT 16
The project includes the construction of a closed complex on an area of 35 decares with an internal park environment occupying 23 decares.
The complex includes 10 buildings of 5 floors each with a view of the mountain or the surrounding parks.
The apartments are handed over in the degree of completion according to BDS:
- entrance armored door;
- high-class Sch?co or Reynaers aluminum joinery with an interrupted thermal bridge and triple glazing;
- individual heat pump with floor heating. With leads for convection radiators for cooling;
- Wienerberger bricks – 25 and 12 cm;
- facade - ventilated with mineral wool and German clinker plates.
Natural and quality materials are used to achieve maximum energy efficiency.
The complex has designed:
Access is controlled 24/7 with video surveillance and mobile patrol.
The construction-entrepreneur company of the site has a perfect reputation in Bulgaria and on the foreign market, with an impeccable history of over 20 years and with completed projects with over 50,000 square meters of living space.
The complex will be built in 2 stages:
- Stage 1 – Buildings 6, 7, 8 and 9.
- Stage 2 – Buildings 1, 2, 3, 4, 5 and 10.
Viewings
We are ready to organize a viewing of this property at a time convenient for you. Please contact the responsible estate agent and inform them when you would like to have viewings arranged. We can also help you with flight tickets and hotel booking, as well as with travel insurance.
Property reservation
You can reserve this property with a non-refundable deposit of 2,000 Euro, payable by credit card or by bank transfer to our company bank account. After receiving the deposit the property will be marked as reserved, no further viewings will be carried out with other potential buyers, and we will start the preparation of the necessary documents for completion of the deal. Please contact the responsible estate agent for more information about the purchase procedure and the payment methods.
After sale services
We are a reputable company with many years of experience in the real estate business. Thus, we will be with you not only during the purchase process, but also after the deal is completed, providing you with a wide range of additional services tailored to your requirements and needs, so that you can fully enjoy your property in Bulgaria. The after sale services we offer include property insurance, construction and repair works, furnishing, accounting and legal assistance, renewal of contracts for electricity, water, telephone and many more.
This is the approximate location of the property. Please get in contact with us to learn its exact location.
You will need an application for reading the files in .pdf format. In case you do not have that application, you can download it from here Acrobat Reader.
- Апартаментите се издават по БДС с входна блиндирана врата;
- Фасади - винтилируеми с минерална вата и немски клинкерни плочи;
- Естествени материали за постигне на максимална енергийна ефективност;
- Тухли Винербергер – 25 и 12 см;
- Висок клас алуминиева дограма Schüco или REYNAERS с прекъснат термомост и троен стъклопакет;
- Индивидуална термо помпа с подово отопление. С изводи за конвктоени радиатори за охлаждане;
- Гаражи с автоматични плътни врати тип крило;
- Асансьори - Kone, Otis или Schindler;
- Богато озеленяване, подземен паркинг на две нива;
- Контролиран достъп, видеонаблюдение и мобилен патрул 24/7.
Комплексът граничи с:
- Ловен парк
- Зоологическа градина
- река Драгалевска
- улица Сребърна
Сред предимствата на локацията на комплекса е и близостта му до Метростанция Витоша; МОЛ Paradise; Южен парк; множество училища, детски градини и спортни комплекси – тенис клуб „Малееви“, спортен центът „Пулев“, Orange Фитнес; Болници \"Токуда\", \"Вита\" и \"Лозенец\". На 20м от комплекса е ситуирана спирка на градския транспорт, която осигурява достъп до всеки квартал на София.
Начини на плащане
Вариант 1:
- Депозит от 2 000 до 5 000 Евро;
- 30% - Предварителен договор;
- 70% - Акт 16.
- 50% - предварителен;
- 50% - Акт 16;
- До 25 Евро на кв.м отстъпка.
- 90% - Предварителен договор;
- 10% Акт 16;
- До 40 Евро на кв.м. отстъпка.



 6 km
6 km  5.5 km
5.5 km  14 km
14 km  200 m
200 m 
 ORIGINAL:
ORIGINAL: 


