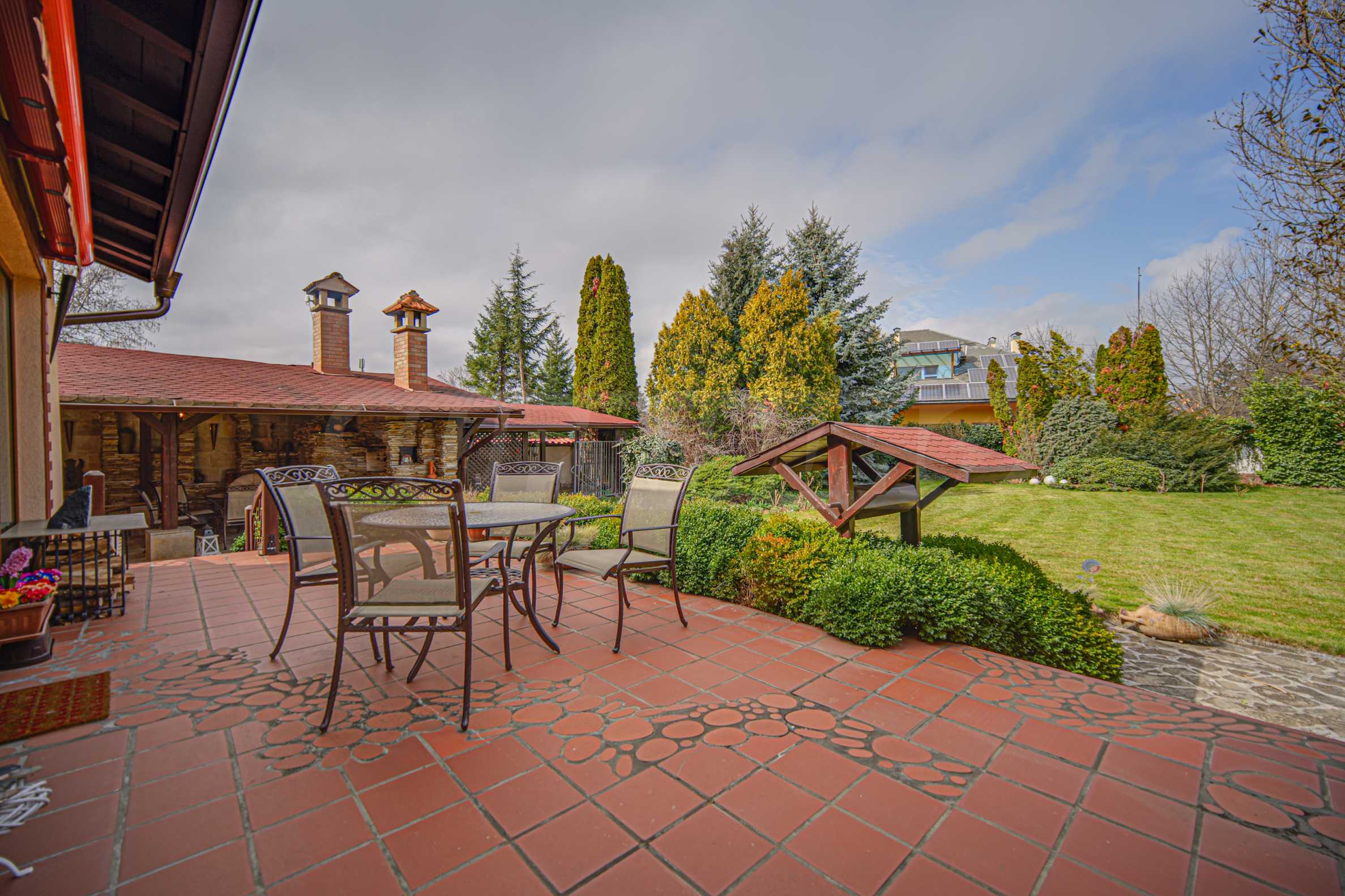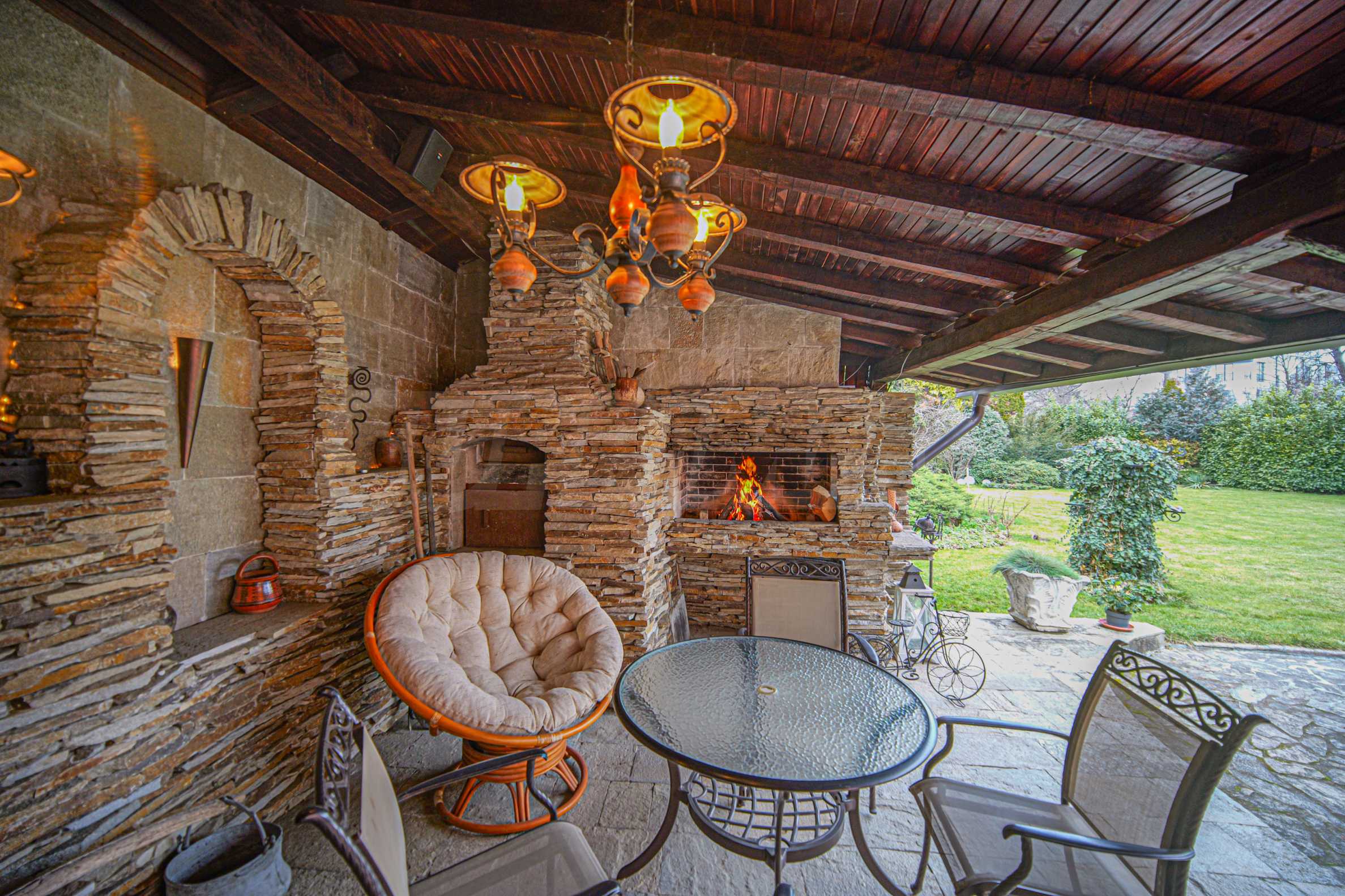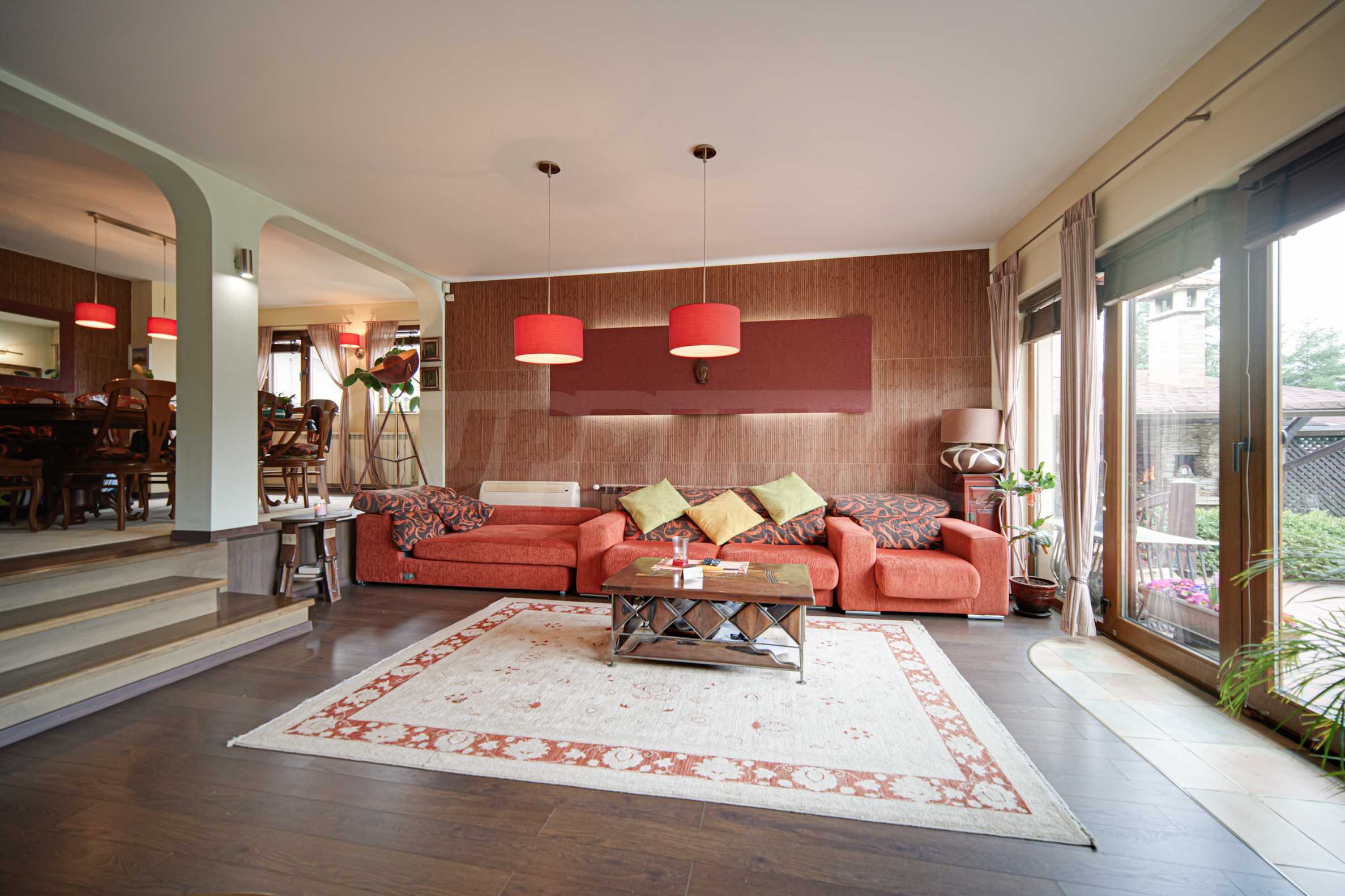REF#Sve-118153 / House / district v.z.Vrana - Lozen / Sofia / Sofia region / Bulgaria / For sale On the map
Property type - All
House
Location
district v.z.Vrana - Lozen / Sofia / Bulgaria
Number of floors
2
Elevator
no
Bedrooms
5
Bathrooms
3
Parking spaces
3
Covered parking space
2
Garages
1
yes
yes
Building area
445 sq.m
Plot area
960 sq.m
Price € 790,000
Request more information or viewing
Consultant / Office Vitosha, Sofia
Distance from the property to major attractions
Views from the property
- Town views
- Views to inner garden
Construction
- High ceilings (over 2.85 m)
- Old brick property
Heating
- Air-conditioners
- Electrical heating system
- Fireplace
- Gas heating system
- Local heating
Air-conditioning
- Inverter air-conditioner
The text has been translated into English by automatic software and may contain inaccuracies. You can view the text in the original language or translated into other languages:
The built-up area of the house is 445 sq. m. and a yard consisting of 960 sq. m. It faces east, west, north, south.
The distribution is as follows:
Degree of completion and furniture:
Separate apartment in the basement: walls painted with latex, floor with granite tiles, kitchen with built-in cabinets, oven, hob, fridge-freezer, hood, dishwasher, washing machine, dryer, bedroom with mattress bed and wardrobe, finished bathroom with toilet.
The facade of the house is filled with external insulation and stone, roof with Vinerberger tiles
The heating is through a gas boiler, inverter air conditioners - 6 units, a fireplace, a gas or electric water heater.
A double garage is available, it is possible to park three cars in the yard.
Viewings
We are ready to organize a viewing of this property at a time convenient for you. Please contact the responsible estate agent and inform them when you would like to have viewings arranged. We can also help you with flight tickets and hotel booking, as well as with travel insurance.
Property reservation
You can reserve this property with a non-refundable deposit of 2,000 Euro, payable by credit card or by bank transfer to our company bank account. After receiving the deposit the property will be marked as reserved, no further viewings will be carried out with other potential buyers, and we will start the preparation of the necessary documents for completion of the deal. Please contact the responsible estate agent for more information about the purchase procedure and the payment methods.
After sale services
We are a reputable company with many years of experience in the real estate business. Thus, we will be with you not only during the purchase process, but also after the deal is completed, providing you with a wide range of additional services tailored to your requirements and needs, so that you can fully enjoy your property in Bulgaria. The after sale services we offer include property insurance, construction and repair works, furniture, accounting and legal assistance, renewal of contracts for electricity, water, telephone and many more.
This is the approximate location of the property. Please get in contact with us to learn its exact location.




 ORIGINAL:
ORIGINAL: 


