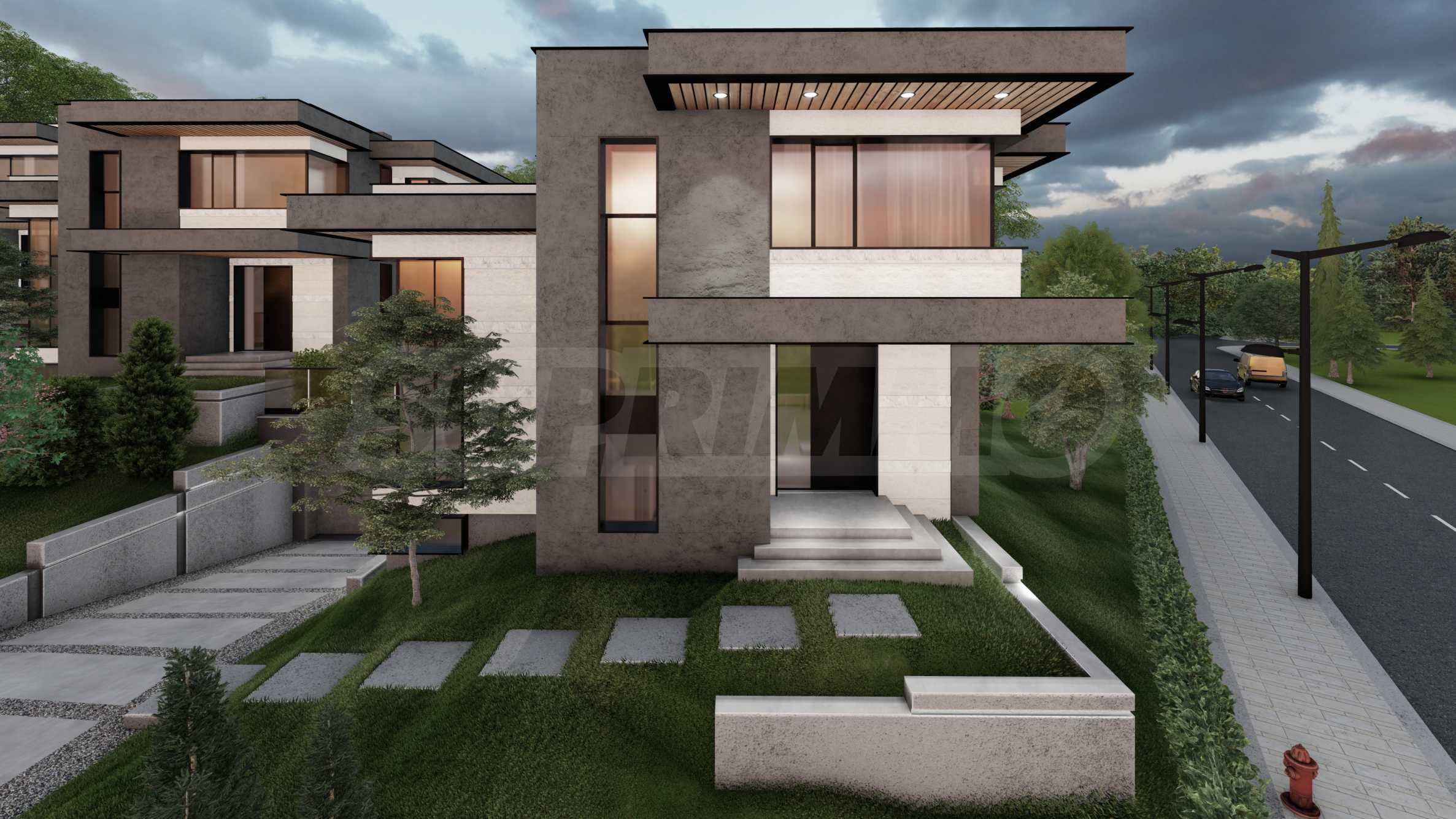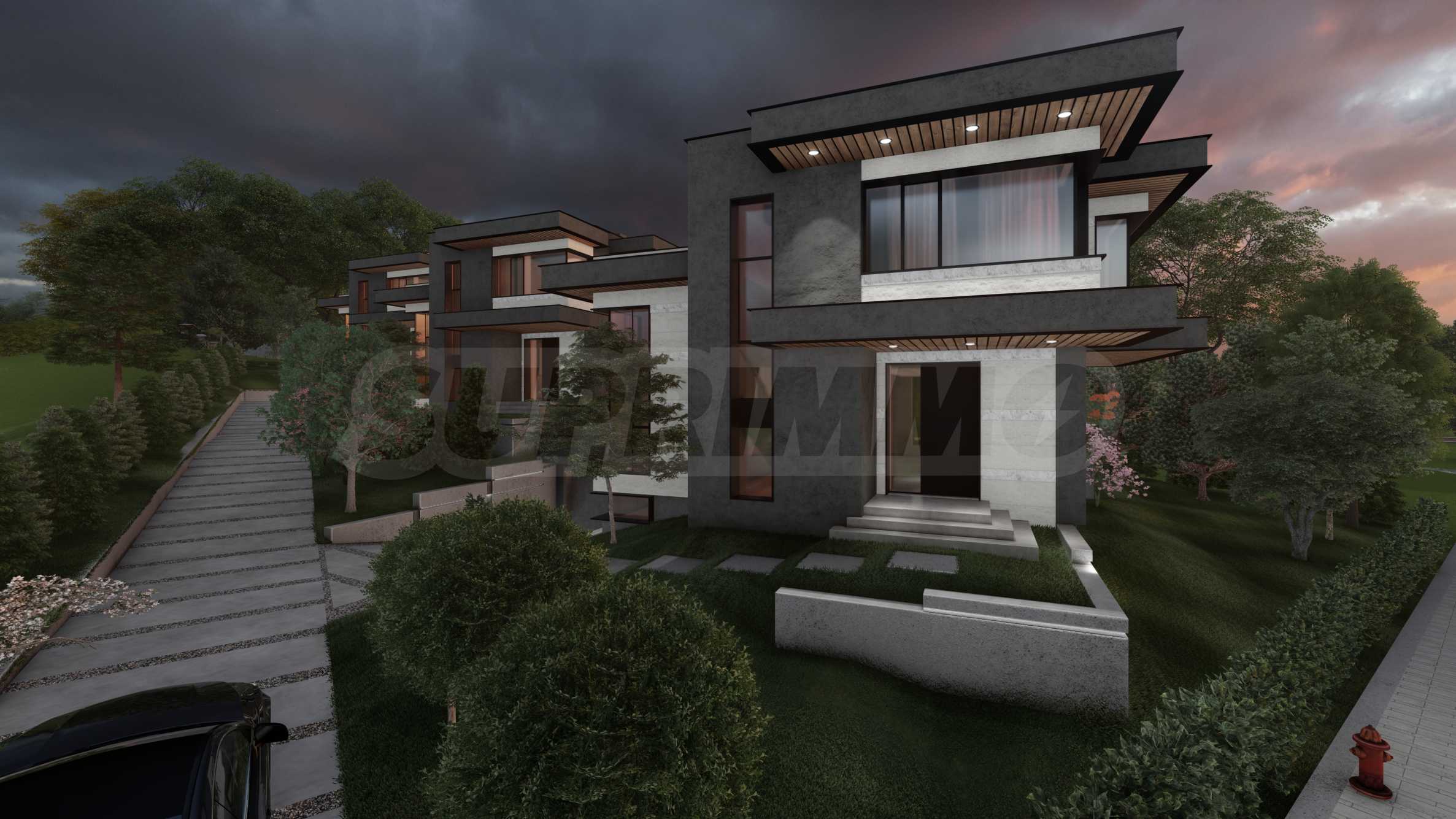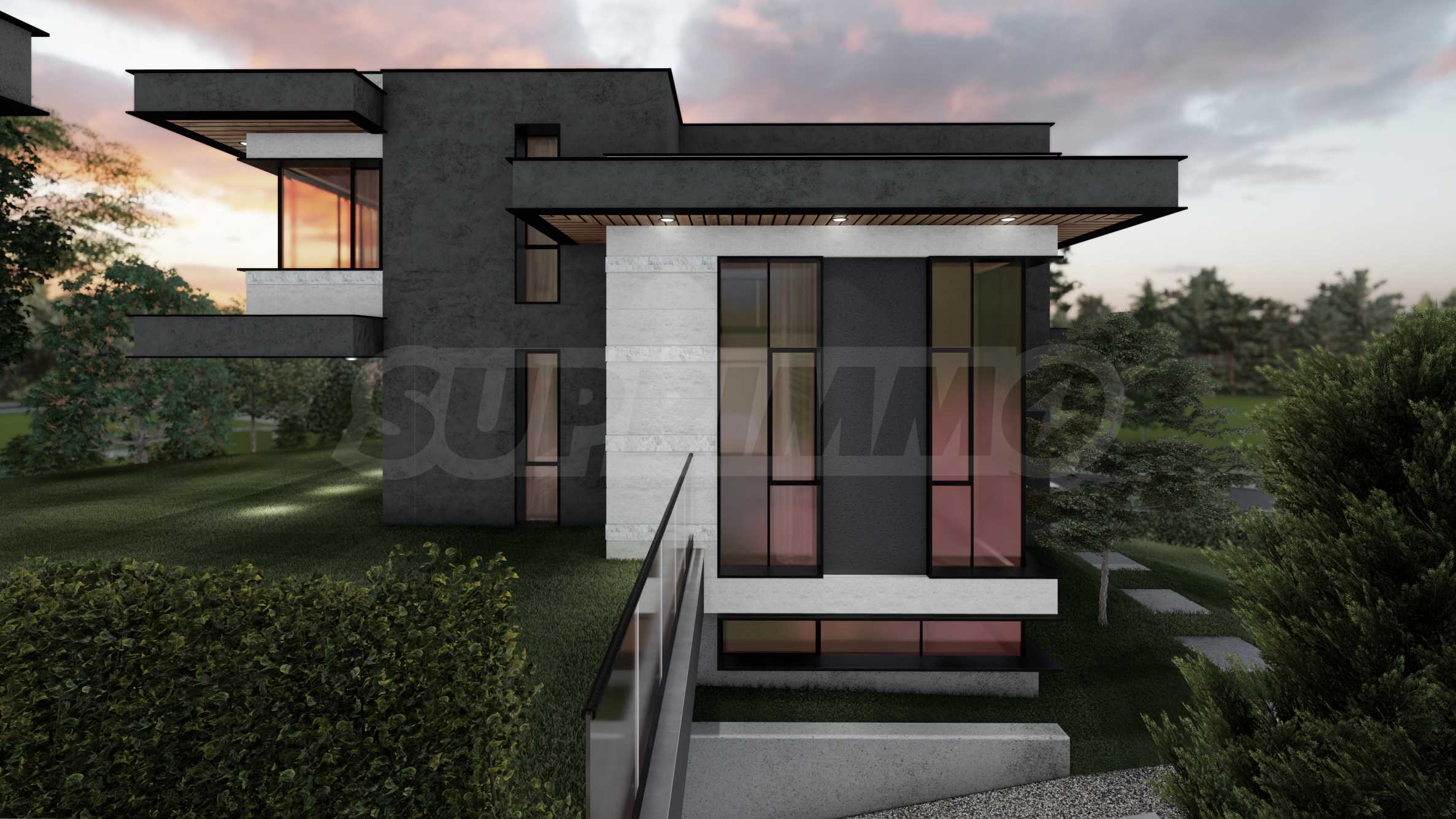CLIENTS ONLY
A single-family house in a new boutique complex at the foot of Vitosha
REF#SOF-117387 / House / district Dragalevtsi / Sofia / Sofia region / Bulgaria / For sale On the map
Property type - All
House
Location
district Dragalevtsi / Sofia / Bulgaria
Bedrooms
4
Bathrooms
4
Garages
2
Building area
319 sq.m
Plot area
594 sq.m
Price
Request more information or viewing
Consultant / Office SUPRIMMO Headquarters, Sofia
Distance from the property to major attractions
- Airport : 17 km
Views from the property
- Mountain views
- Town views
- Views to inner garden
Heating
- Heat pump
The text has been translated into English by automatic software and may contain inaccuracies. You can view the text in the original language or translated into other languages:
Expected Completion - September 2024
The location is in the "Dragalevtsi" quarter - a prestigious and preferred area for living, providing a peaceful residential atmosphere, pleasant views and at the same time quick access to the city center, thanks to main road boulevards. In the area there are elite schools, shops and restaurants, large shopping and sports centers.
Total area - 320 m2. Yard - 450 m2.
This property will provide its residents with a harmonious and high quality lifestyle. The house has a modern architectural vision, with high-class materials and techniques in construction, and the elevation of the terrain provides an opportunity to discover wonderful panoramic views of both the mountains and the city.
Ground level/semi-basement:
- double garage - 50 m2.;
- bedroom with bathroom - 20 m2.;
- SPA area - 15 m2.;
- sauna - 8 square meters;
- office - 13.5 m2.;
- wet room - 13 m2;
- toilet - 3 m2.
Level 0:
- living room with a height of over 4 m - 20 m2.;
- kitchen - 17 m2.;
- dining room - 14 m2.;
- ante - 7 m2.;
- staircase - 7.5 m2.
Level +3:
- bedroom - 13 m2.;
- bedroom - 15 m2.;
- bathroom with toilet - 4.5 m2.;
- bedroom with wardrobe - 20.50 m2 and bathroom with toilet - 5.5 m2;
- corridor - 4.5 m2.
The complex consists of three houses, and there is another property for sale with the same parameters.
Specifications:
- aluminum three-layer joinery with an interrupted thermal bridge from a leading global manufacturer;
- windows with a height of more than 3 meters;
- heat pump for heating and cooling;
- an innovative facade made entirely of stone cladding, combining Slim Stone and Vratsa stone;
- possibility of Smart Home installation;
- construction of an installation with terminals for solar panels;
- the electrical installation in the garage is designed to power electric cars and ramp heating.
Distances and nearby objects:
- center - 15 minutes;
- Sofia Airport - 20 minutes;
- Boyana Cinema Center - 5 minutes;
- "Fantastico" store, Sofia Ring Mall, Paradise Center;
- sports facility, tennis courts, Spa center
- private school ESPA, Britanica and kindergartens.
Contact us for more information and to arrange a viewing of this wonderful new home at the foot of Vitosha!
Viewings
We are ready to organize a viewing of this property at a time convenient for you. Please contact the responsible estate agent and inform them when you would like to have viewings arranged. We can also help you with flight tickets and hotel booking, as well as with travel insurance.
Property reservation
You can reserve this property with a non-refundable deposit of 2,000 Euro, payable by credit card or by bank transfer to our company bank account. After receiving the deposit the property will be marked as reserved, no further viewings will be carried out with other potential buyers, and we will start the preparation of the necessary documents for completion of the deal. Please contact the responsible estate agent for more information about the purchase procedure and the payment methods.
After sale services
We are a reputable company with many years of experience in the real estate business. Thus, we will be with you not only during the purchase process, but also after the deal is completed, providing you with a wide range of additional services tailored to your requirements and needs, so that you can fully enjoy your property in Bulgaria. The after sale services we offer include property insurance, construction and repair works, furniture, accounting and legal assistance, renewal of contracts for electricity, water, telephone and many more.
This is the approximate location of the property. Please get in contact with us to learn its exact location.



 17 km
17 km 
 ORIGINAL:
ORIGINAL: 


