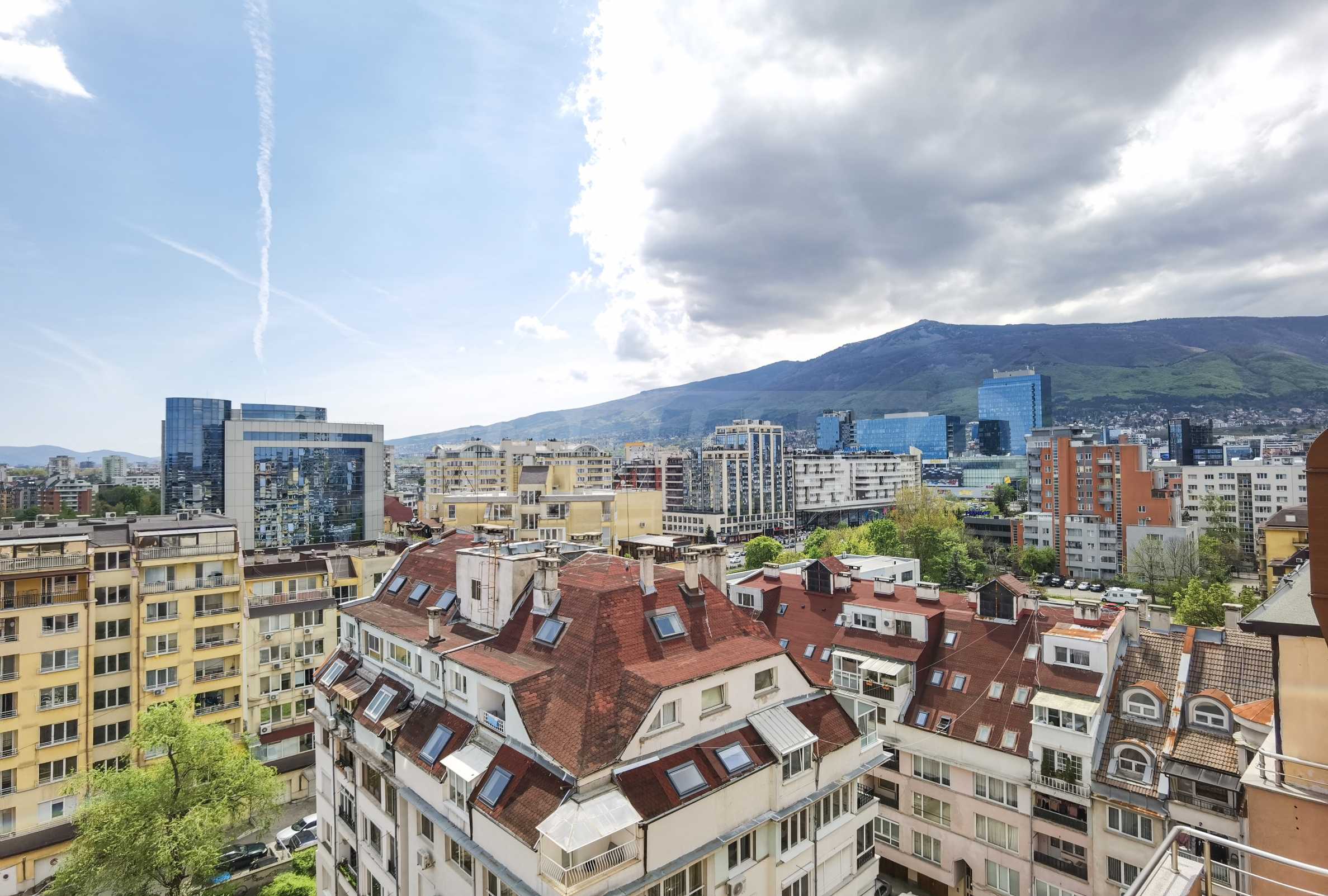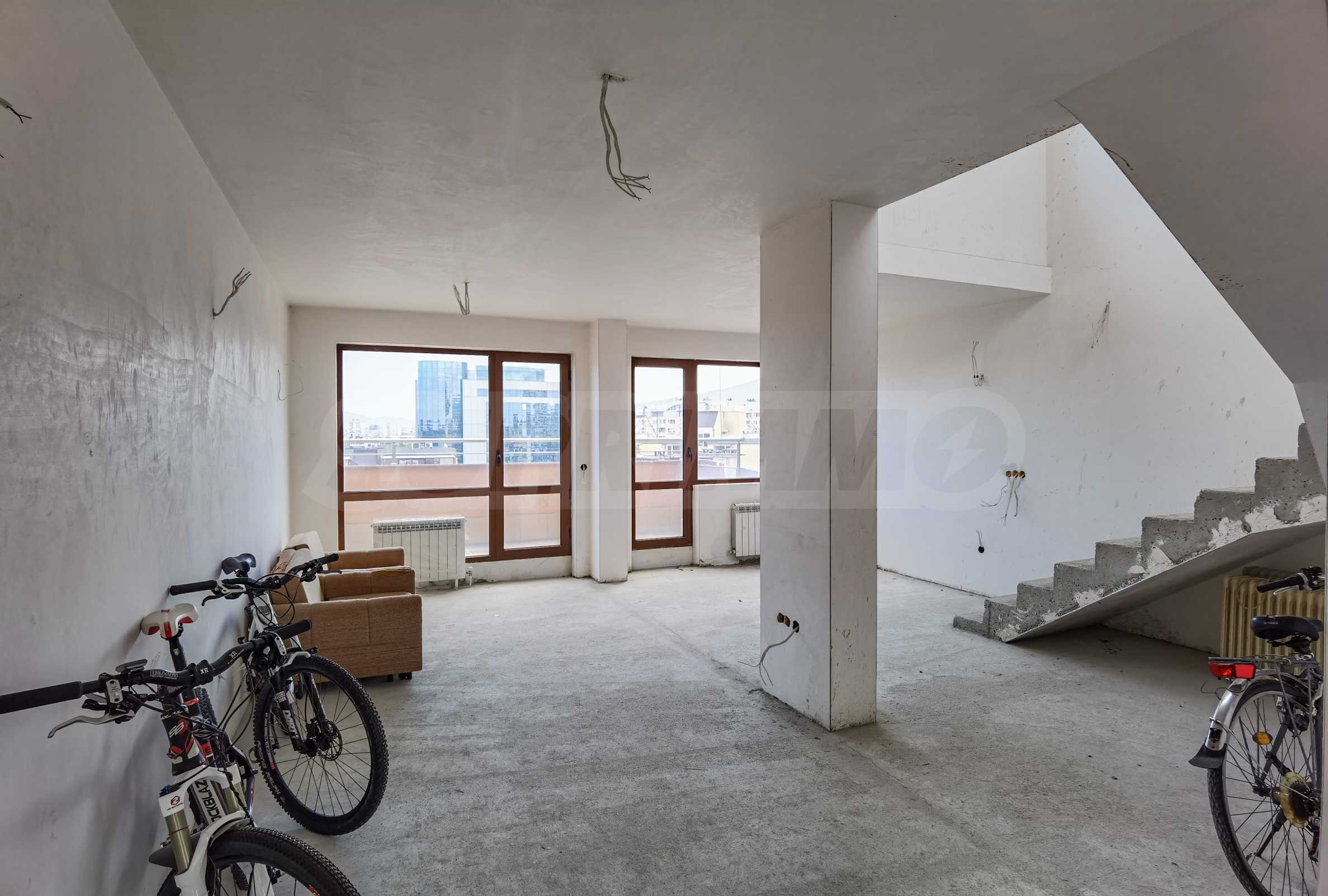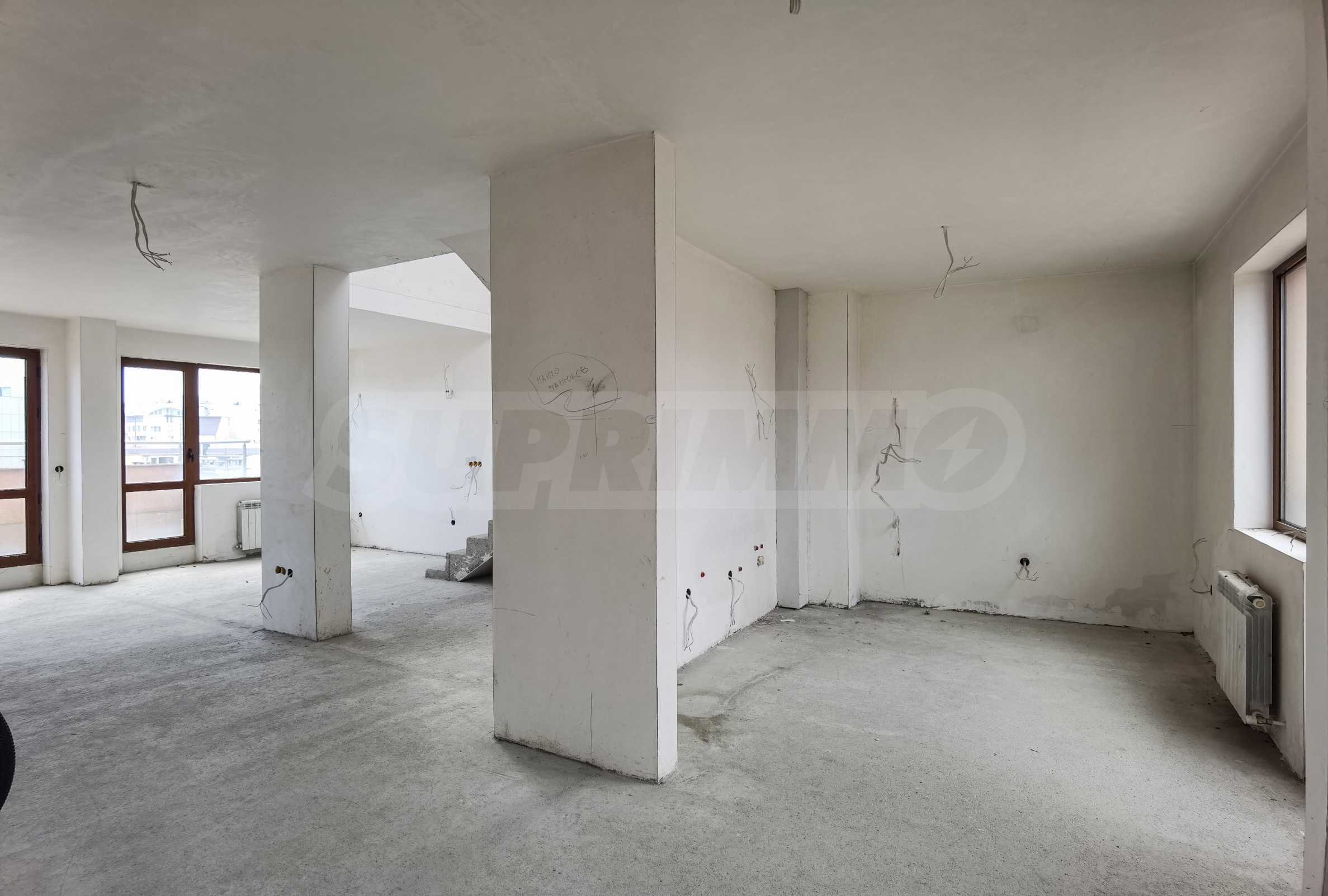REF#Kbs 115828 / Two-level penthouse / district Borovo / Sofia / Sofia region / Bulgaria / For sale On the map
Property type - All
Two-level penthouse
Location
district Borovo / Sofia / Bulgaria
Number of floors
10
Floor
9
Elevator
yes
Total area
269.36 sq.m
Price € 360,000
1,337 €/sq.m
Request more information or viewing
Senior consultant / Office East, Sofia
Distance from the property to major attractions
- Town centre: 5 km
- Airport : 15 km
- Grocery shop: 500 m
- Bus stop: 1 km
- Hospital: 1 km
- School: 300 m
Construction
- Brick-built
The text has been translated into English by automatic software and may contain inaccuracies. You can view the text in the original language or translated into other languages:
Near the property are 34 Stoyu Shishkov primary school, 8th grade school Prof. Dr. Elka Petrova, 36 Maksim Gorki secondary school, fitness center, pharmacy, public transport stop. Mall Bulgaria and Bila are about 750 m away.
The apartment is located on the 9th and 10th floors and has a total area of 269.36 m2, which includes:
The apartment has the following layout:
On the first level there are 2 bedrooms, living room with dining room and kitchenette, bathroom with toilet and two terraces. The layout also provides storage/drying space, a recreation area and a barbecue.
On the second level is the third bedroom with a closet, a bathroom with a toilet, an emporium and two terraces.
The architecture allows for conversions, for example the construction of a fourth bedroom with a separate spacious wardrobe, an additional bathroom with a toilet, a separate wet room, an extension of the living area and the addition of a corner with a fireplace and upholstered furniture, thus the covered area will be 204 m2 without the need for structural changes.
The apartment is plastered, with windows, doors and terraces finished by a builder.
Exposure - east/south/west.
The property is sold complete according to VAT:
With the purchase of the property, it is possible to include an underground, independent garage with a maneuvering area and a warm connection to the building at a price of 33,000 euros.
The future owner acquires 1.52% ideal parts of the land under the complex in the amount of 2387 m2., as well as from the common parts in the building itself, an apartment with a total area of 269.36 m2., and a garage with a total area of 33.12 m2.
Viewings
We are ready to organize a viewing of this property at a time convenient for you. Please contact the responsible estate agent and inform them when you would like to have viewings arranged. We can also help you with flight tickets and hotel booking, as well as with travel insurance.
Property reservation
You can reserve this property with a non-refundable deposit of 2,000 Euro, payable by credit card or by bank transfer to our company bank account. After receiving the deposit the property will be marked as reserved, no further viewings will be carried out with other potential buyers, and we will start the preparation of the necessary documents for completion of the deal. Please contact the responsible estate agent for more information about the purchase procedure and the payment methods.
After sale services
We are a reputable company with many years of experience in the real estate business. Thus, we will be with you not only during the purchase process, but also after the deal is completed, providing you with a wide range of additional services tailored to your requirements and needs, so that you can fully enjoy your property in Bulgaria. The after sale services we offer include property insurance, construction and repair works, furniture, accounting and legal assistance, renewal of contracts for electricity, water, telephone and many more.
This is the approximate location of the property. Please get in contact with us to learn its exact location.



 5 km
5 km  15 km
15 km 
 ORIGINAL:
ORIGINAL: 


