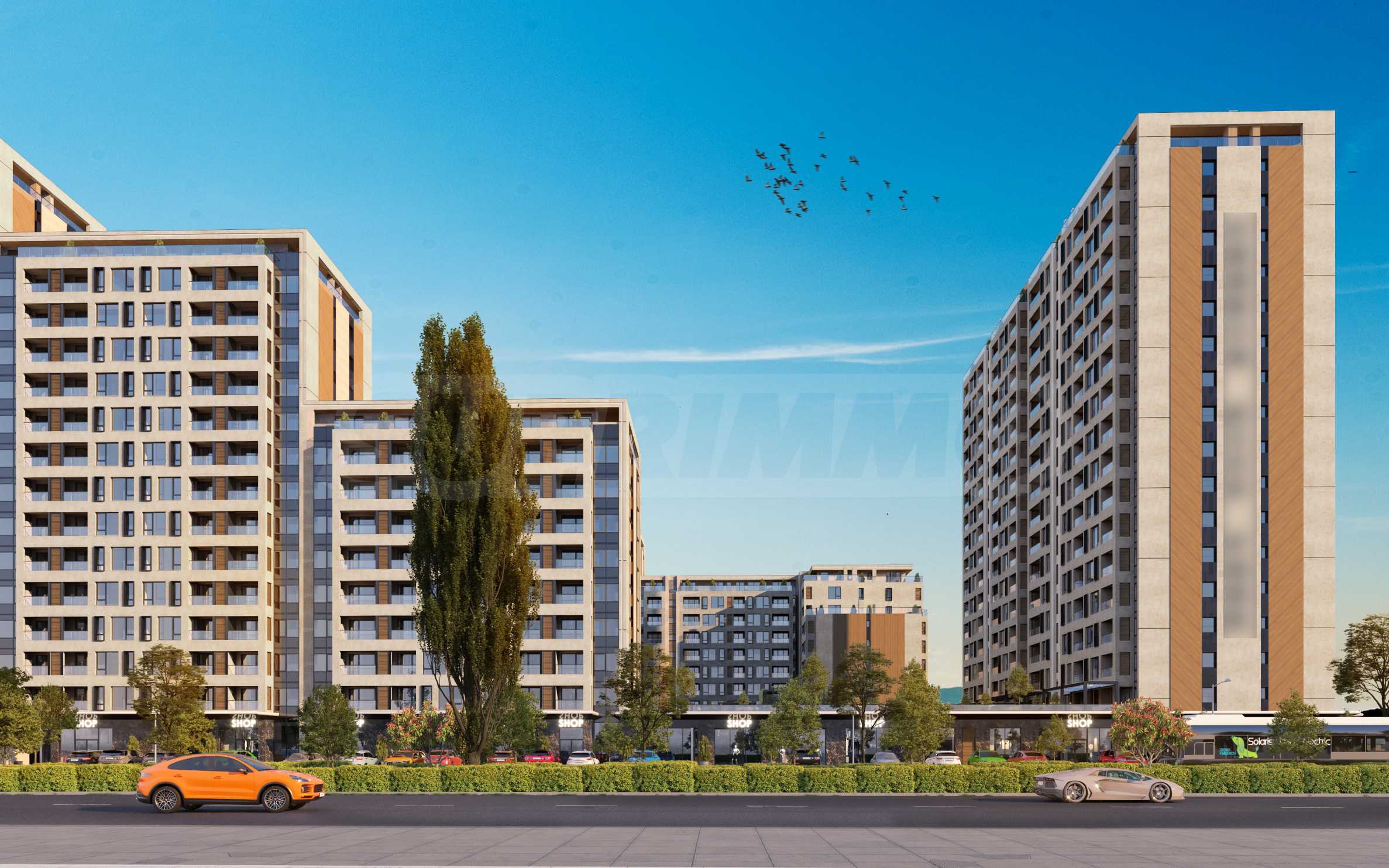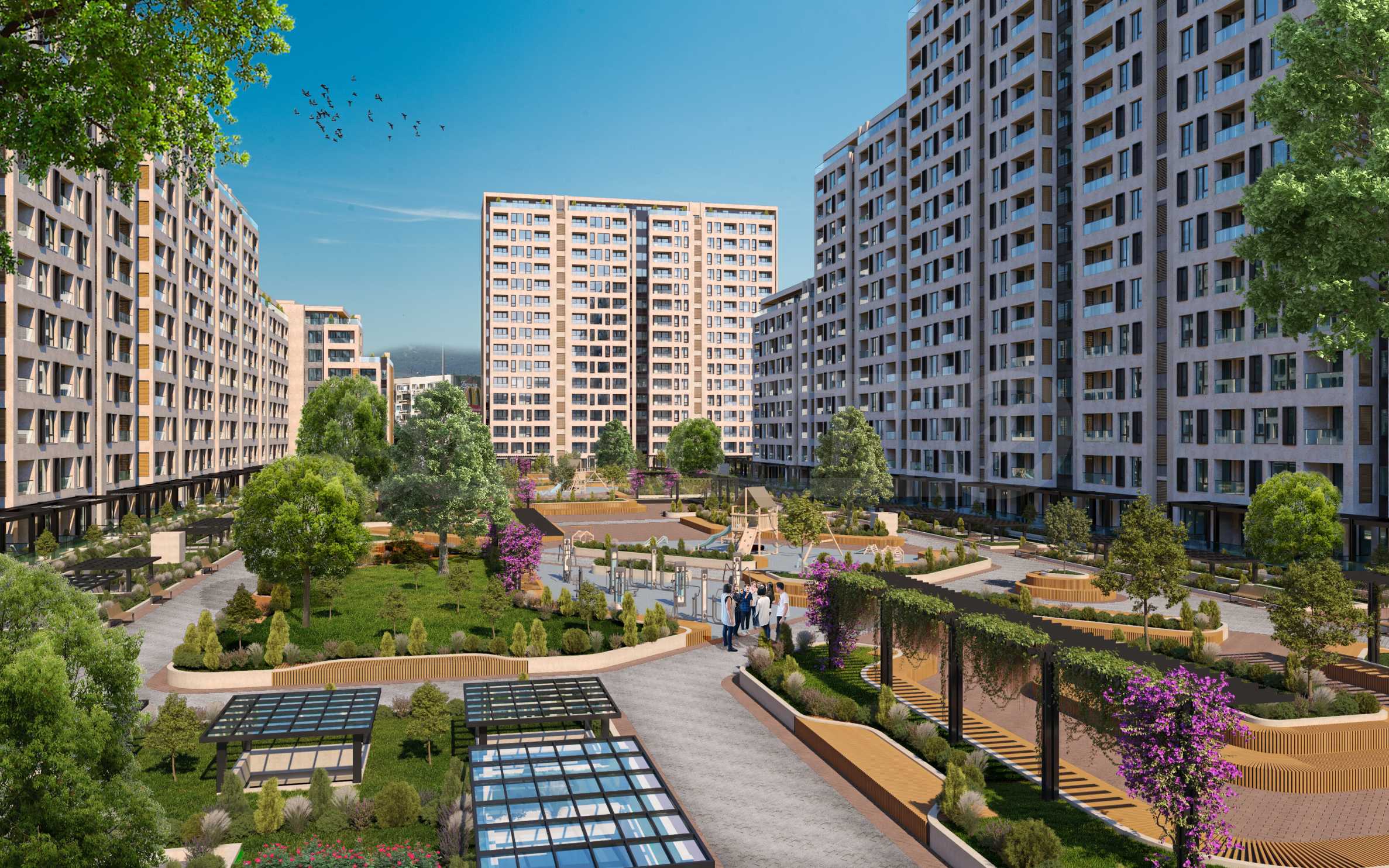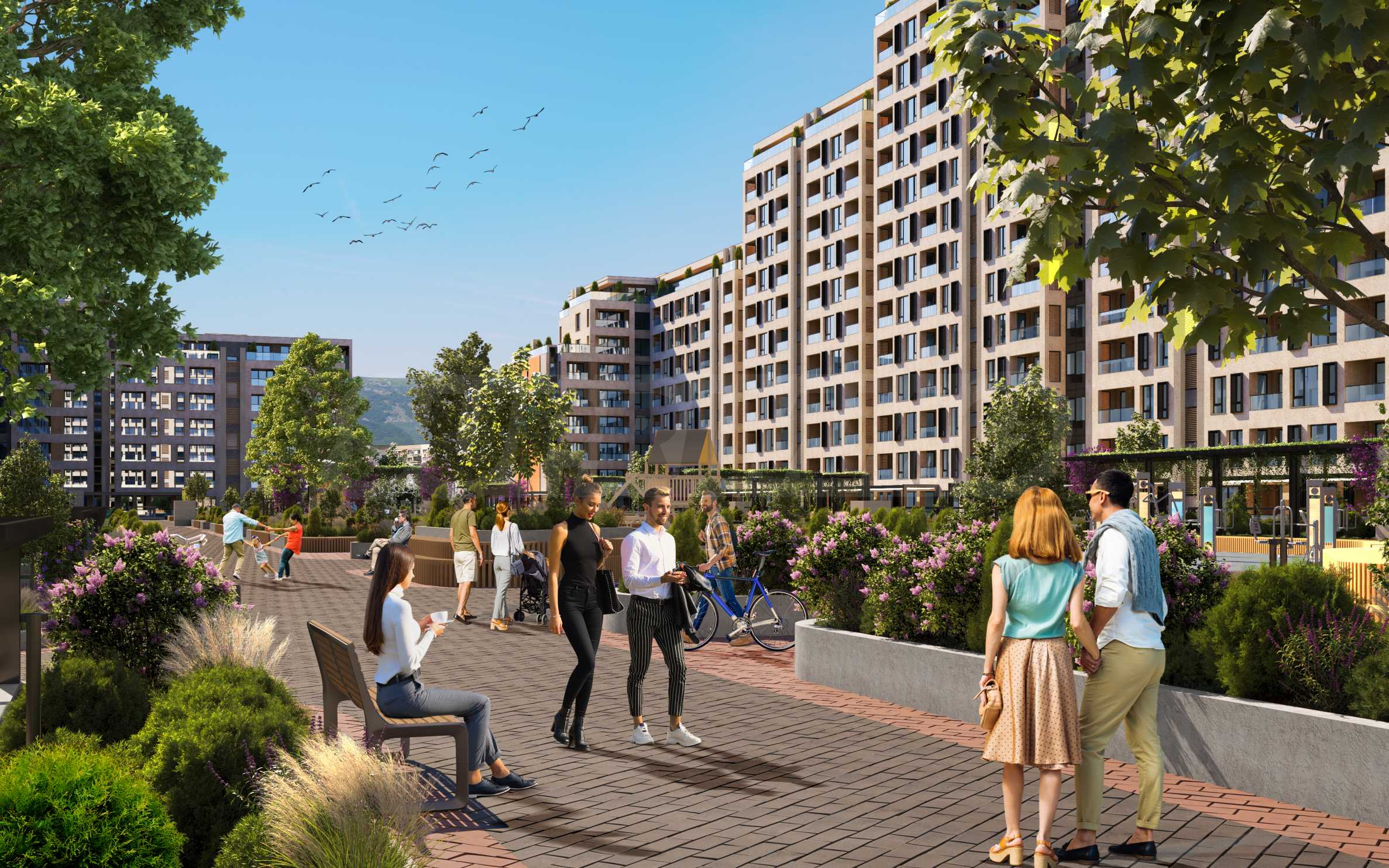Property type - All
3-bedroom apartment
(Large apartment)
Location
district Trakiya / Plovdiv / Bulgaria
Number of floors
15
Floor
15
Elevator
yes
Bedrooms
3
Bathrooms
2
Total area
193.09 sq.m
Common parts
26.79 sq.m
Net area
166.30 sq.m
Price Price on request
No commission
Request more information or viewing
Ralitsa Emilova
Consultant / Office Plovdiv
Consultant / Office Plovdiv
Info pack
Finishing
unfinished internally
Furnishings
Unfurnished
Windows
UPVC window frames
Distance
Distance from the property to major attractions
- Town centre: 3.9 km
- Airport : 13.5 km
Views from the property
- Town views
Construction
- Brick-built
- Reinforced concrete structure
The text has been translated into English by automatic software and may contain inaccuracies. You can view the text in the original language or translated into other languages:
We present a three-bedroom apartment in a new residential complex, in the heart of the Trakia quarter of the city of Plovdiv, one of the districts with the best-developed infrastructure. Convenient location in close proximity to kindergartens, nurseries, schools, food hypermarkets, shopping centers, Aqua Park and only 2 minutes from Lauta Park.
NO COMMISSION!
The property with a total area of 193.09 sq.m is located on the 15th floor of 15.
The complex is under construction as the 1st stage includes the construction of sections - A, B, C, H, O, P, R, C, and T by the end of 2025, and the second stage of sections - D, D, E, Z, Z, I, K, L, and M, which will be completed by mid-2027.
It has a variety of apartments in terms of area and layouts - studios, one-, two-, and three-bedroom apartments, each of which offers convenience, comfort and a modern lifestyle. The apartments are designed with high quality and attention to detail.
In addition to the residential units, the complex has shops and commercial areas on the first floors. This creates convenience and accessibility for residents, offering them the opportunity to take advantage of various services and products without leaving the complex.
The developer strives to combine construction quality with customer satisfaction and satisfaction with their new home environment.
The biggest advantage is the spacious park environment that is offered to the residents. The complex was designed with special attention to green spaces and closed parks, which create a cozy atmosphere and offer a unique opportunity for relaxation and recreation in a natural setting.
The apartments are handed over in the degree of completion according to BSS:
Common parts:
Cellars:
Garages:
Shops:
Parking space in covered parking - polished concrete, fenced and marked with road marking paint.
Parking space in an open parking lot - asphalt pavement, fenced and marked with road marking paint.
The parking spaces are 100% secured, there will be video surveillance and access control systems.
Buying a home is an important step in everyone's life, so the investor provides advantageous payment schemes that help customers realize their housing dreams.
For more information please contact us.
Viewings
We are ready to organize a viewing of this property at a time convenient for you. Please contact the responsible estate agent and inform them when you would like to have viewings arranged. We can also help you with flight tickets and hotel booking, as well as with travel insurance.
Property reservation
You can reserve this property with a non-refundable deposit of 2,000 euros, payable by credit card or by bank transfer to our company bank account. After receiving the deposit the property will be marked as reserved, no further viewings will be carried out with other potential buyers, and we will start the preparation of the necessary documents for completion of the deal. Please contact the responsible estate agent for more information about the purchase procedure and the payment methods.
After-sale services
We are a responsible company with many years of experience in the real estate business. Thus, we will be with you not only during the purchase process, but also after the deal is completed, providing you with a wide range of additional services tailored to your requirements and needs, so that you can fully enjoy your property in Bulgaria. The after-sale services we offer include property insurance, construction and repair works, furnishing, accounting, and legal assistance, renewal of contracts for electricity, water, telephone and many more.
NO COMMISSION!
The property with a total area of 193.09 sq.m is located on the 15th floor of 15.
The complex is under construction as the 1st stage includes the construction of sections - A, B, C, H, O, P, R, C, and T by the end of 2025, and the second stage of sections - D, D, E, Z, Z, I, K, L, and M, which will be completed by mid-2027.
It has a variety of apartments in terms of area and layouts - studios, one-, two-, and three-bedroom apartments, each of which offers convenience, comfort and a modern lifestyle. The apartments are designed with high quality and attention to detail.
In addition to the residential units, the complex has shops and commercial areas on the first floors. This creates convenience and accessibility for residents, offering them the opportunity to take advantage of various services and products without leaving the complex.
The developer strives to combine construction quality with customer satisfaction and satisfaction with their new home environment.
The biggest advantage is the spacious park environment that is offered to the residents. The complex was designed with special attention to green spaces and closed parks, which create a cozy atmosphere and offer a unique opportunity for relaxation and recreation in a natural setting.
The apartments are handed over in the degree of completion according to BSS:
- walls and ceilings - gypsum plaster;
- floor - cement screed;
- height (light part) of residential premises – 2.60 m (Light structural height is 2.70 m);
- clear height of wet rooms - 2.55 m;
- apartment entrance doors - armored;
- joinery – PVC with triple glazing;
- electrical installations - installed electrical panel, electrical installation of sockets, contacts and switches, electricity meter;
- Plumbing network - installed water meter, plumbing installation, on the plug;
- external thermal insulation - 10 cm wadding;
- waterproofing and thermal insulation of the roof - waterproofing - gas-flame two layers, thermal insulation - 12 cm XPS;
- wiring for air conditioning.
Common parts:
- handrails - metal or aluminum on staircases and landings, noise- and heat-insulating inter-floor doors, well-lit stairwells with granite or marble steps;
- luxurious lobbies and corridors;
- luxury silent fast elevators.
Cellars:
- walls and ceilings - lime-cement plaster;
- floor – polished concrete;
- doors - metal.
Garages:
- walls and ceilings - gypsum plaster;
- floor - polished concrete;
- doors - sectional garage doors.
Shops:
- walls - gypsum plaster;
- ceilings - concrete;
- for wet rooms, walls and ceilings - lime-cement plaster;
- floor - cement screed;
- height (light part) – (light structural height - 4.30 m);
- clear height of wet rooms – 4.15 m;
- joinery – aluminum joinery, including the door to the room;
- electrical installations – installed electrical panel, electrical installation and electricity meter;
- Plumbing network - installed water meters, plumbing installation, on the plug;
- external thermal insulation - 10 cm;
- wiring for air conditioning.
Parking space in covered parking - polished concrete, fenced and marked with road marking paint.
Parking space in an open parking lot - asphalt pavement, fenced and marked with road marking paint.
The parking spaces are 100% secured, there will be video surveillance and access control systems.
Buying a home is an important step in everyone's life, so the investor provides advantageous payment schemes that help customers realize their housing dreams.
- Stop deposit – BGN 5,000;
- Preliminary contract – 15%;
- Act 14 – 25%;
- Installed joinery – 20%;
- Act 15 – 20%;
- Act 16 – 20%.
For more information please contact us.
Viewings
We are ready to organize a viewing of this property at a time convenient for you. Please contact the responsible estate agent and inform them when you would like to have viewings arranged. We can also help you with flight tickets and hotel booking, as well as with travel insurance.
Property reservation
You can reserve this property with a non-refundable deposit of 2,000 euros, payable by credit card or by bank transfer to our company bank account. After receiving the deposit the property will be marked as reserved, no further viewings will be carried out with other potential buyers, and we will start the preparation of the necessary documents for completion of the deal. Please contact the responsible estate agent for more information about the purchase procedure and the payment methods.
After-sale services
We are a responsible company with many years of experience in the real estate business. Thus, we will be with you not only during the purchase process, but also after the deal is completed, providing you with a wide range of additional services tailored to your requirements and needs, so that you can fully enjoy your property in Bulgaria. The after-sale services we offer include property insurance, construction and repair works, furnishing, accounting, and legal assistance, renewal of contracts for electricity, water, telephone and many more.
View the text in other languages (automatic translation)
Location
This is the approximate location of the property. Please get in contact with us to learn its exact location.
Our top offers for sale in Plovdiv, Bulgaria



 3.9 km
3.9 km  13.5 km
13.5 km 
 ORIGINAL:
ORIGINAL: 


