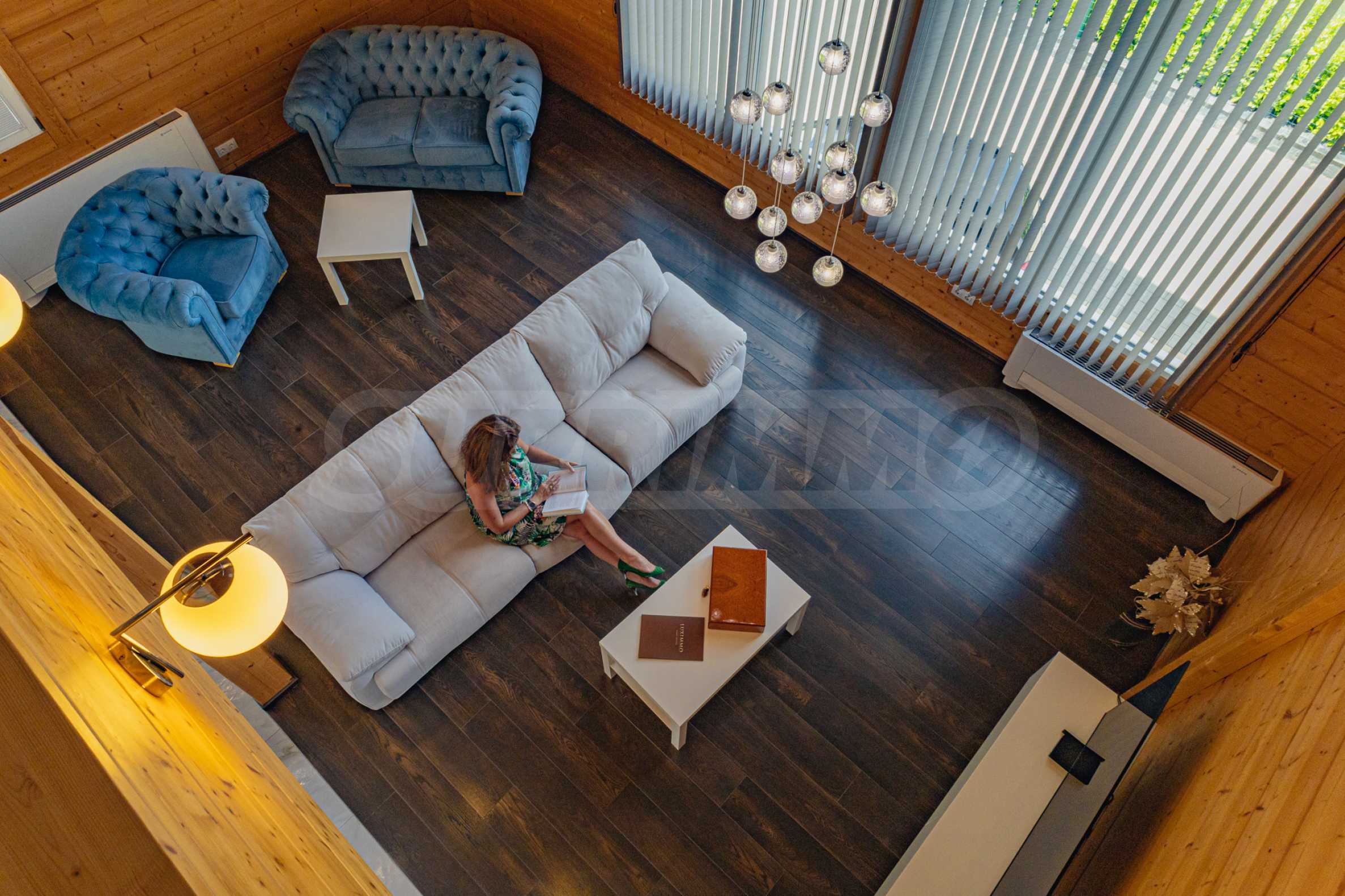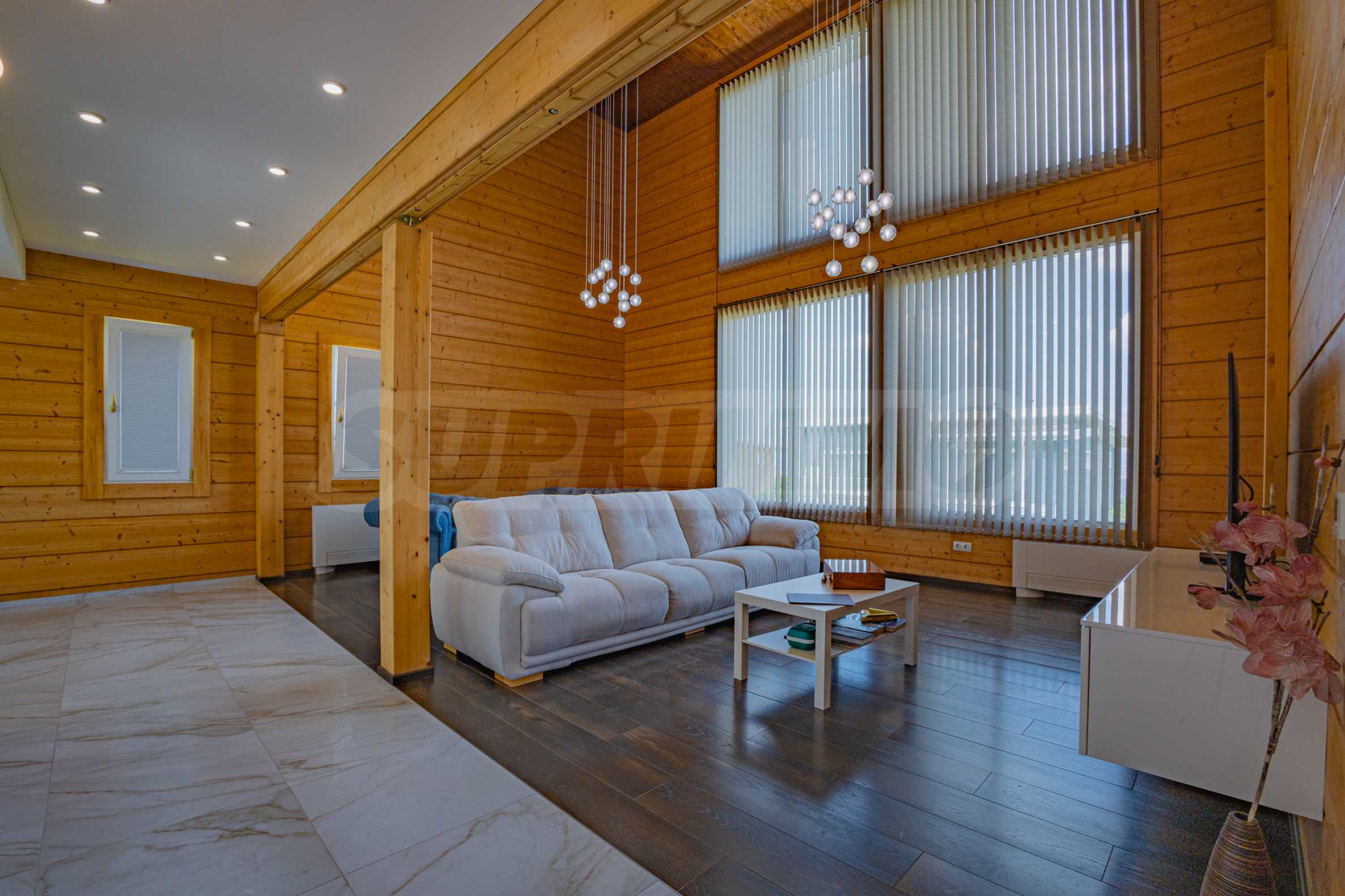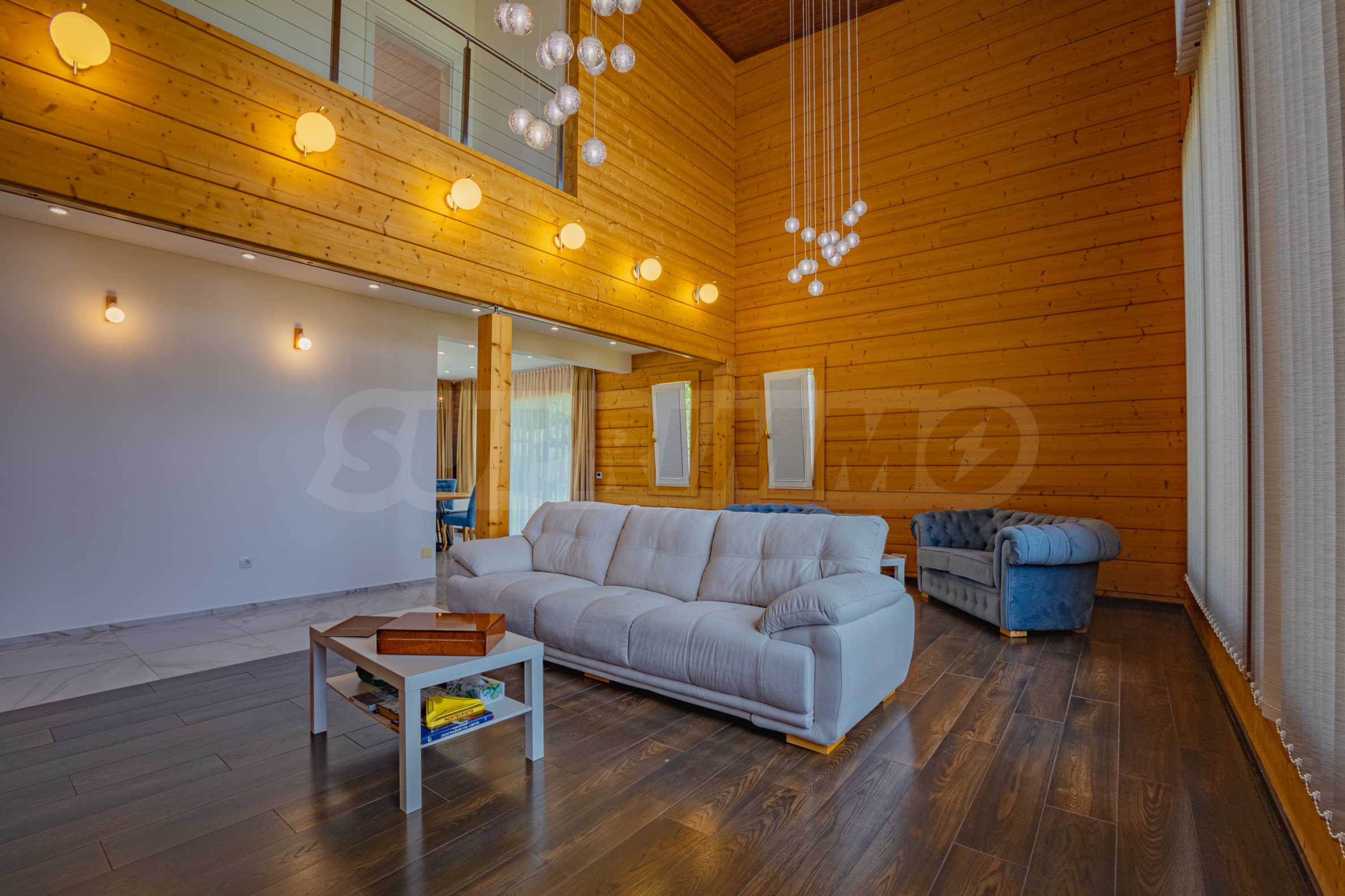Property type - All
House
Location
district Boyana / Sofia / Bulgaria
Number of floors
3
Bedrooms
4
Bathrooms
3
Parking spaces
2
Garages
2
yes
yes
Building area
451 sq.m
Plot area
647 sq.m
Price € 705,000 (VAT excl.)
Buyer pays all transaction costs and notary expenses
Request more information or viewing
Office Director / Office Vishneva, Sofia
Distance from the property to major attractions
- Mountain lift: 2.7 km
- Town centre: 10 km
- Airport : 21 km
Views from the property
- Mountain views
- Town views
Construction
- Dry construction
- High ceilings (over 2.85 m)
Heating
- Heat pump
- Underfloor heating
The text has been translated into English by automatic software and may contain inaccuracies. You can view the text in the original language or translated into other languages:
The complex is of high class, filled with attention to every detail. Here you will find everything you need to lead a calm and comfortable lifestyle at the foot of the mountain and, at the same time, with quick and easy access to the city center, only 10 minutes away by car.
Total area - 451 m2. Plot area - 647 m2.
Distribution:
- basement: garage for two cars, technical room, utility room, bathroom, gym room (office, cinema, etc.), place for sauna. The cladding of the basement is of natural stone, polished with an impregnant against moisture retention;
- first floor: entrance hall, spacious kitchen with dining room, living room, bedroom, bathroom with toilet, veranda with a view of Vitosha;
- second floor: corridor, three bedrooms, one of which has its own closet and bathroom with toilet, bathroom with toilet, terrace.
The house is on three levels, has two garages and a veranda, and offers views of the city and Vitosha. The interior is based on high-quality solutions, modern Italian furniture and high-end electrical appliances. It has an integrated system for smart management of all systems. Heating and cooling is by means of a thermocouple, there is also underfloor heating.
About the complex
The settlement is built on a total area of 12330 m2. It consists of 15 single-family houses with a built-up area of 348 m2 to 441 m2, a total built-up area of 6215 m2, a children's playground and an administrative office building with parking spaces for guests, which is not included in the total built-up area. The houses are of three types: type A - 3 houses, type B - 9 houses and type C - 3 houses, each with its own plot of land measuring from 650 m2 to 720 m2, with ideal parts of the ownership right. In each of the courtyards there is enough space to build an outdoor pool.
The complex includes high-quality wooden houses with impressive architecture that perfectly fit into the surrounding nature, a combination of urban construction with a luxurious and comfortable living environment, with large spacious rooms with many windows and high three-meter ceilings, with a maximum comfortable and functional distribution of the individual premises, beautiful green views, fresh air and close proximity to nature. The complex will be completed with a stylish portal door, parking, pedestrian walkways, landscape layout, street lighting, automated irrigation system.
For additional information and to arrange a viewing, please contact the broker responsible for the offer.
Viewings
We are ready to organize a viewing of this property at a time convenient for you. Please contact the responsible estate agent and inform them when you would like to have viewings arranged. We can also help you with flight tickets and hotel booking, as well as with travel insurance.
Property reservation
You can reserve this property with a non-refundable deposit of 2,000 Euro, payable by credit card or by bank transfer to our company bank account. After receiving the deposit the property will be marked as reserved, no further viewings will be carried out with other potential buyers, and we will start the preparation of the necessary documents for completion of the deal. Please contact the responsible estate agent for more information about the purchase procedure and the payment methods.
After sale services
We are a reputable company with many years of experience in the real estate business. Thus, we will be with you not only during the purchase process, but also after the deal is completed, providing you with a wide range of additional services tailored to your requirements and needs, so that you can fully enjoy your property in Bulgaria. The after sale services we offer include property insurance, construction and repair works, furniture, accounting and legal assistance, renewal of contracts for electricity, water, telephone and many more.



 10 km
10 km  2.7 km
2.7 km  21 km
21 km 
 ORIGINAL:
ORIGINAL: 


