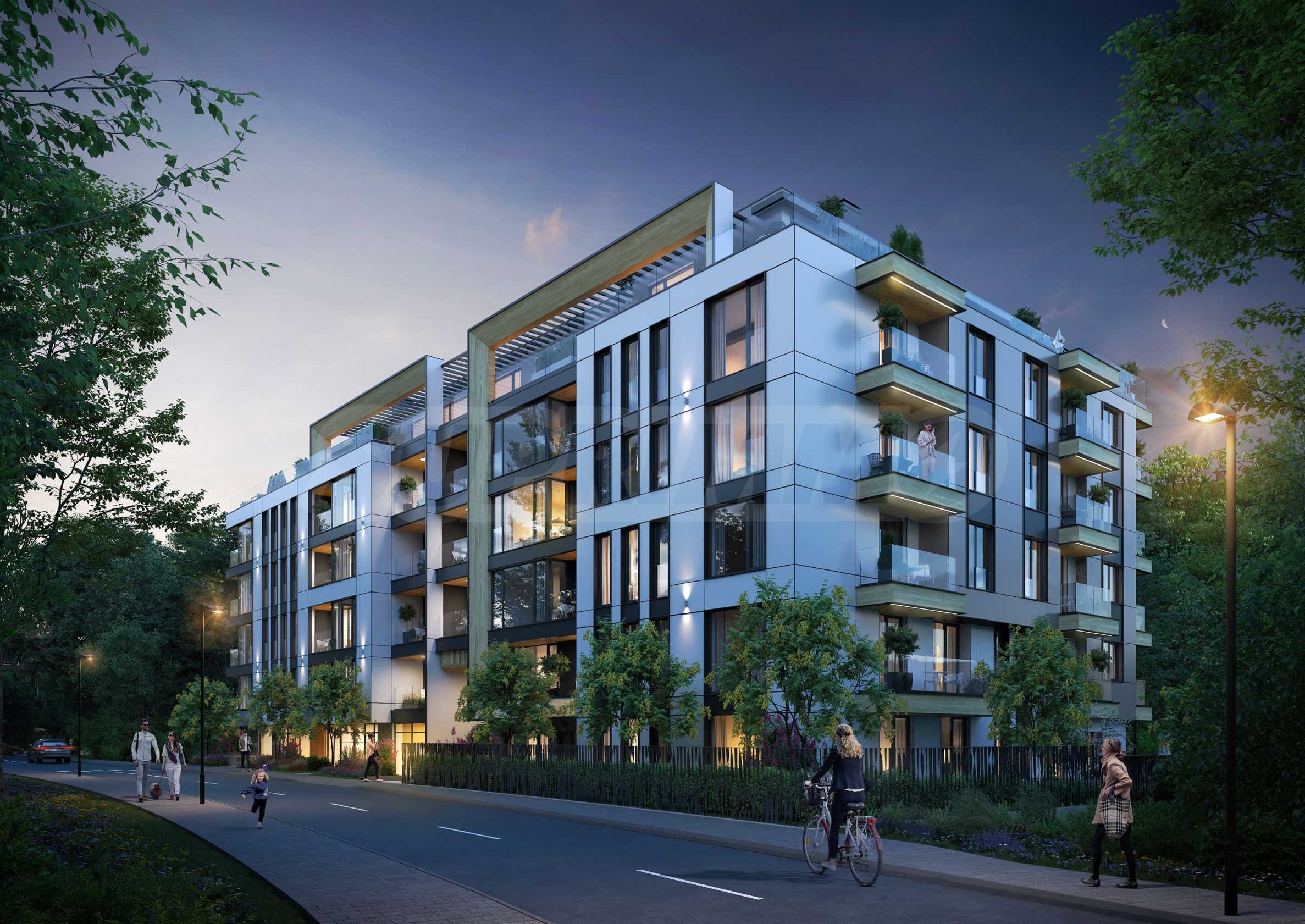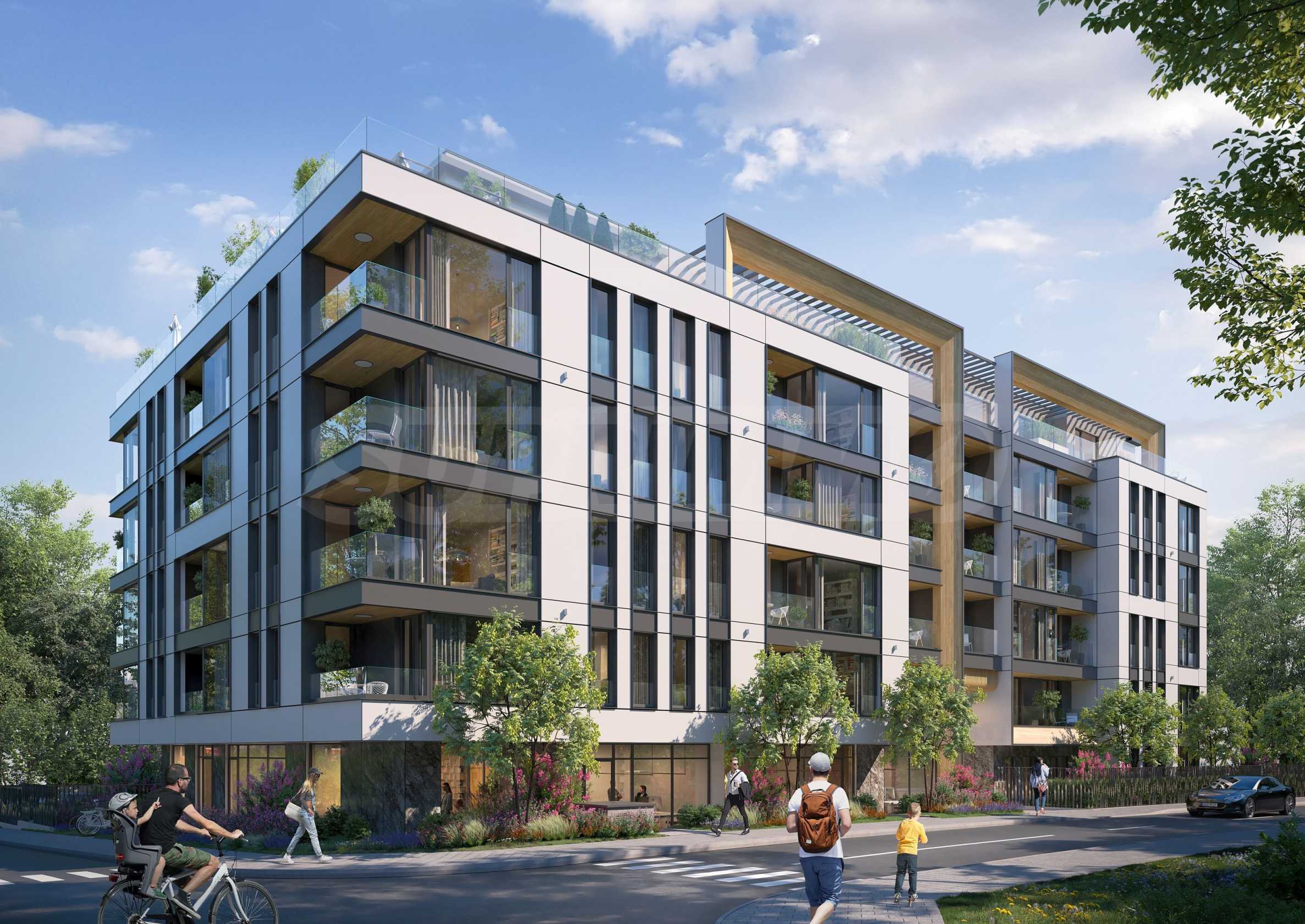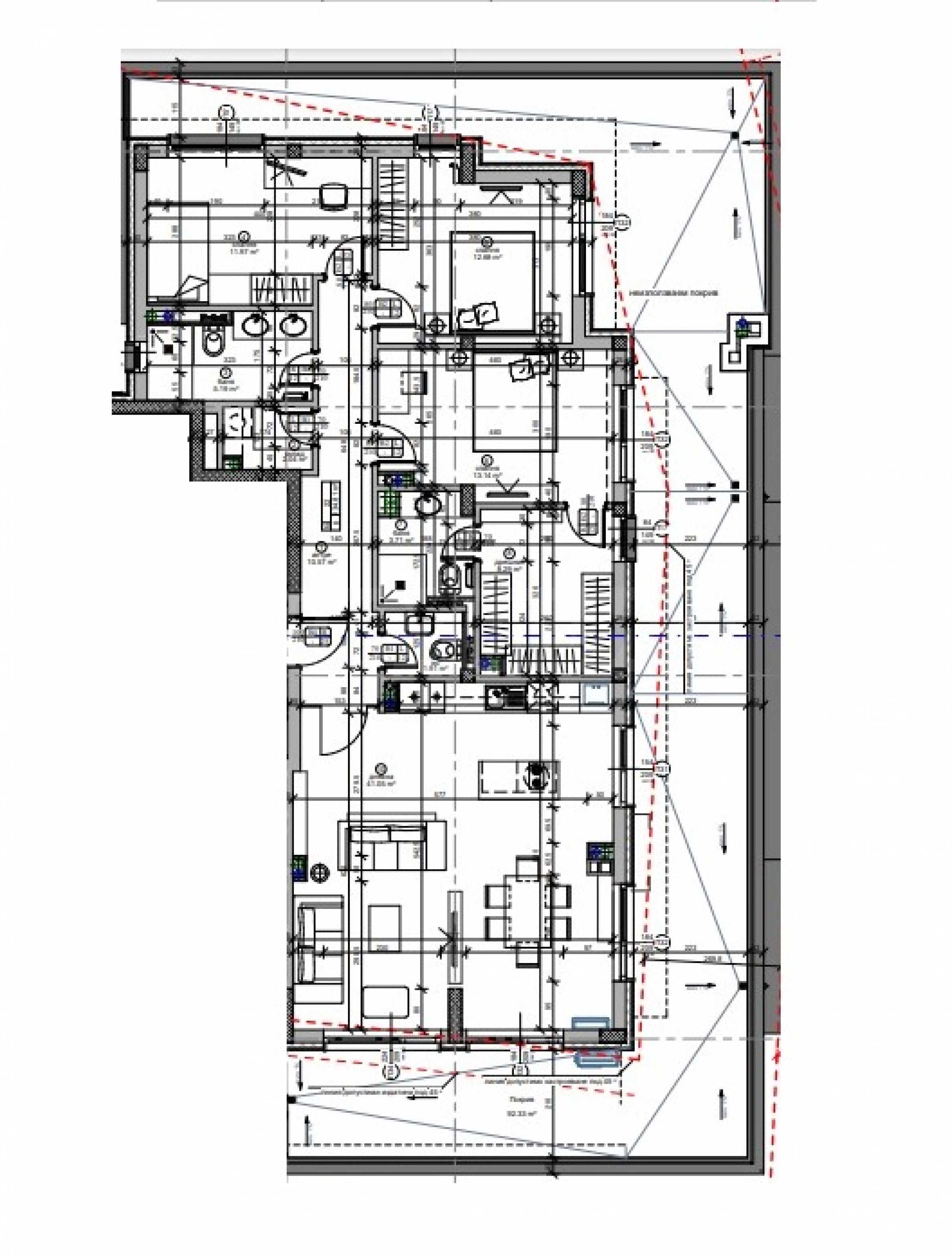Property type - All
3-bedroom apartment
(Large apartment)
Location
district Krustova Vada / Sofia / Bulgaria
Class of the building/complex
Premium
Number of floors
6
Floor
6
Elevator
yes
Bedrooms
3
Bathrooms
2
Total area
250.45 sq.m
Common parts
21.79 sq.m
Net area
228.66 sq.m
Price € 576,145
2,300 €/sq.m
No commission
Request more information or viewing
Svetla Stoykova
Consultant / Office Vishneva, Sofia
Consultant / Office Vishneva, Sofia
Info pack
Finishing
unfinished internally
Furnishings
Unfurnished
Internal Walls
Internal insulation
Heating
Gas heating system / Underfloor heating / Heat pump
Distance
Distance from the property to major attractions
- Airport : 10 km
Heating
- Gas heating system
- Heat pump
- Underfloor heating
The text has been translated into English by automatic software and may contain inaccuracies. You can view the text in the original language or translated into other languages:
We present a four-room apartment in a new building, designed with energy efficiency class "A", located in an attractive location in "Krastova Vada" district, Lozenets district.
The project complies with the requirements of the most modern standards and innovative technologies for energy efficiency, which provides residents with minimal energy costs. The living areas are designed with an optimal ratio between space, light and comfort, and the common areas are luxurious using the latest construction technologies.
Act 14
The building has a Building Permit from March 2023. Expected commissioning June 2025.
The property is located on the 6th ground floor and offers 250.45 m2 area - 134.81 m2 net area + 21.78 m2 common parts + 93.85 m2 terrace. The distribution is as follows - a living room, a toilet, a bedroom with a loft and its own bathroom with a toilet, two bedrooms, a bathroom with a toilet, a storage room.
The building is divided into 6 residential floors, with 50 designed apartments, of the two-room, three-room and four-room types. The apartments on the ground floor have private gardens, and on the top floors there are spacious properties with large terraces and panoramic views of Vitosha. Parking is provided with an underground garage with 62 parking spaces and garages.
Available for sale are two- and three-room apartments, garages, parking spaces and storage rooms.
Features:
Location
The location is extremely attractive, in close proximity to Cherni Vrah Blvd. and the Sofia Ring Road, from where you can easily and quickly reach any point in the capital. Within walking distance is the largest mall in Sofia - Paradise Center and Vitosha metro station. According to the town planning plan, a park is planned literally meters away. In the neighborhood you can find everything you need for a comfortable lifestyle of a modern person:
Individual payment scheme - by agreement between the parties.
For additional information and to arrange a viewing, please contact the broker responsible for the offer.
Viewings
We are ready to organize a viewing of this property at a time convenient for you. Please contact the responsible estate agent and inform them when you would like to have viewings arranged. We can also help you with flight tickets and hotel booking, as well as with travel insurance.
Property reservation
You can reserve this property with a non-refundable deposit of 2,000 Euro, payable by credit card or by bank transfer to our company bank account. After receiving the deposit the property will be marked as reserved, no further viewings will be carried out with other potential buyers, and we will start the preparation of the necessary documents for completion of the deal. Please contact the responsible estate agent for more information about the purchase procedure and the payment methods.
After sale services
We are a reputable company with many years of experience in the real estate business. Thus, we will be with you not only during the purchase process, but also after the deal is completed, providing you with a wide range of additional services tailored to your requirements and needs, so that you can fully enjoy your property in Bulgaria. The after sale services we offer include property insurance, construction and repair works, furniture, accounting and legal assistance, renewal of contracts for electricity, water, telephone and many more.
The project complies with the requirements of the most modern standards and innovative technologies for energy efficiency, which provides residents with minimal energy costs. The living areas are designed with an optimal ratio between space, light and comfort, and the common areas are luxurious using the latest construction technologies.
Act 14
The building has a Building Permit from March 2023. Expected commissioning June 2025.
The property is located on the 6th ground floor and offers 250.45 m2 area - 134.81 m2 net area + 21.78 m2 common parts + 93.85 m2 terrace. The distribution is as follows - a living room, a toilet, a bedroom with a loft and its own bathroom with a toilet, two bedrooms, a bathroom with a toilet, a storage room.
The building is divided into 6 residential floors, with 50 designed apartments, of the two-room, three-room and four-room types. The apartments on the ground floor have private gardens, and on the top floors there are spacious properties with large terraces and panoramic views of Vitosha. Parking is provided with an underground garage with 62 parking spaces and garages.
Available for sale are two- and three-room apartments, garages, parking spaces and storage rooms.
Features:
- common areas with luxurious natural stones, railing according to an individual project, designer lighting, a spacious reception with a doorman and an area with soft furniture;
- reception made of natural materials - wood, Italian natural granite stone (blue dunes), onyx, Italian marble (Diano Royale), finished with a natural green wall;
- a spacious reception area with a porter and a sofa area for the owners and their guests;
- luxury spacious (9-seater) Schindler elevator;
- controlled access - chip system at all entry points, installed wiring for video surveillance, intercom system with built-in camera;
- provided access for people with disabilities and strollers;
- ventilated suspended facade, built of natural stones (fusion brown quartzite and granite tiles), thermal insulation of stone wool and effective external facade lighting;
- French windows with Reynaers MasterLine 8 aluminum joinery, five-chamber, triple glazing;
- charging stations for electric cars;
- a built-in system for underfloor heating in winter and cooling in summer through a heat pump installation or a gas installation;
- installation for convector radiators in the floor;
- silent sewage and water system;
- installation and module for the "Smart Home" system included in the price. Possibility of automated and remote control of various systems and appliances in the home;
- construction of photovoltaics - the energy will be used for the needs of the condominium, which will lead to a reduction in the costs of the common areas;
- a rainwater tank that will be used to irrigate the building's landscaping and reduce residents' costs;
- green areas according to an individual design project that supplies more oxygen to the building's residents.
Location
The location is extremely attractive, in close proximity to Cherni Vrah Blvd. and the Sofia Ring Road, from where you can easily and quickly reach any point in the capital. Within walking distance is the largest mall in Sofia - Paradise Center and Vitosha metro station. According to the town planning plan, a park is planned literally meters away. In the neighborhood you can find everything you need for a comfortable lifestyle of a modern person:
- Kindergartens and schools - International Business School, British School of Sofia Kindergarten, "Peter Beron" private school, municipal DG 175 "Sunrays";
- sports facilities - Silver City Sport Complex, MG Sport Tennis Club, "Pulev" sports center;
- hospitals - Acibadem City Clinic, Tokuda Hospital, "VITA" Hospital, "Robert Koch" Medical Center;
- parks and gardens - Zoo, Hunting Park, South Park, Vitosha Nature Park, Botanical Garden;
- shops – BILLA, Lidl, Paradise Center mall.
Individual payment scheme - by agreement between the parties.
For additional information and to arrange a viewing, please contact the broker responsible for the offer.
Viewings
We are ready to organize a viewing of this property at a time convenient for you. Please contact the responsible estate agent and inform them when you would like to have viewings arranged. We can also help you with flight tickets and hotel booking, as well as with travel insurance.
Property reservation
You can reserve this property with a non-refundable deposit of 2,000 Euro, payable by credit card or by bank transfer to our company bank account. After receiving the deposit the property will be marked as reserved, no further viewings will be carried out with other potential buyers, and we will start the preparation of the necessary documents for completion of the deal. Please contact the responsible estate agent for more information about the purchase procedure and the payment methods.
After sale services
We are a reputable company with many years of experience in the real estate business. Thus, we will be with you not only during the purchase process, but also after the deal is completed, providing you with a wide range of additional services tailored to your requirements and needs, so that you can fully enjoy your property in Bulgaria. The after sale services we offer include property insurance, construction and repair works, furniture, accounting and legal assistance, renewal of contracts for electricity, water, telephone and many more.
View the text in other languages (automatic translation)
Location
This is the approximate location of the property. Please get in contact with us to learn its exact location.
Our top offers for sale in Sofia, Bulgaria



 10 km
10 km 
 ORIGINAL:
ORIGINAL: 


