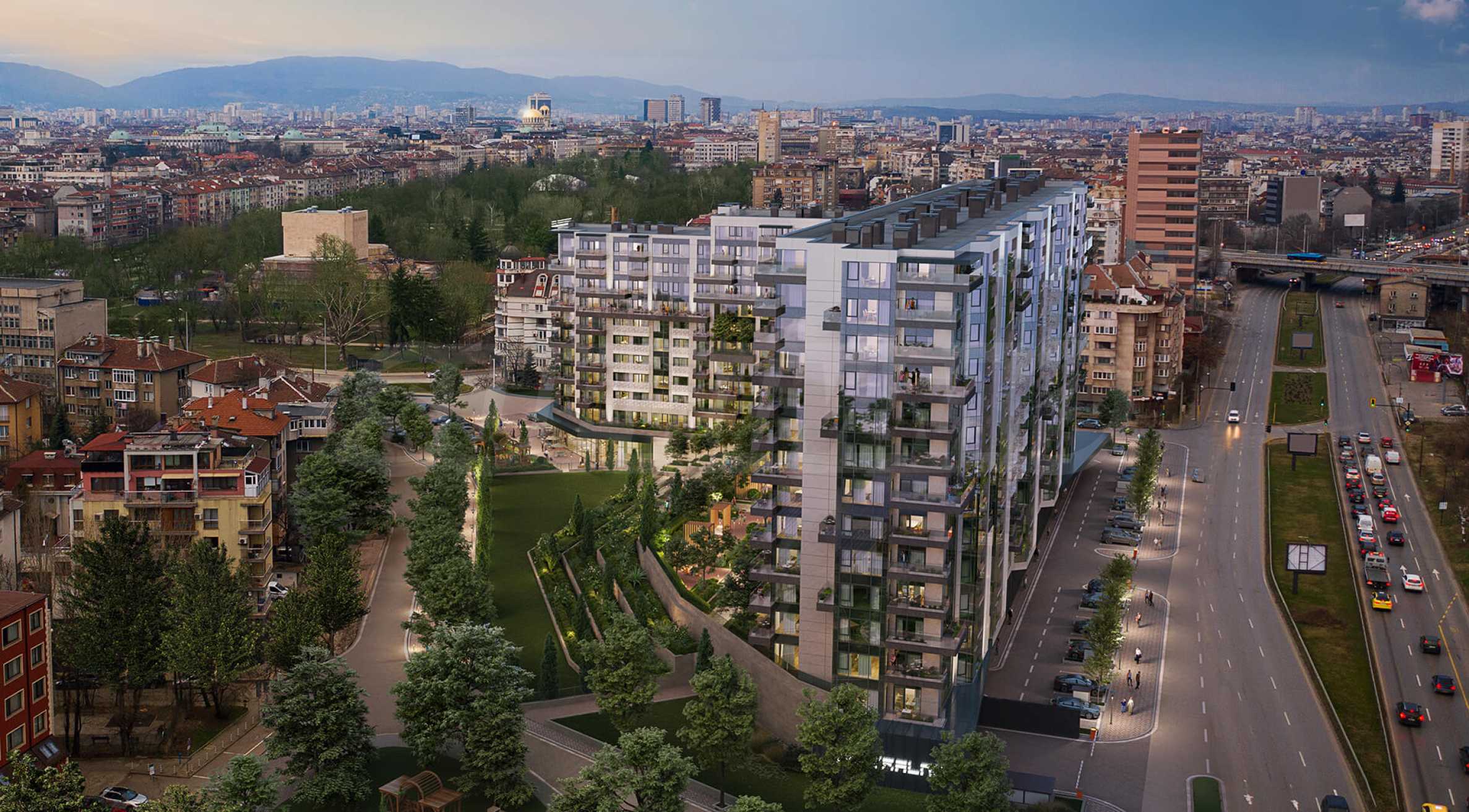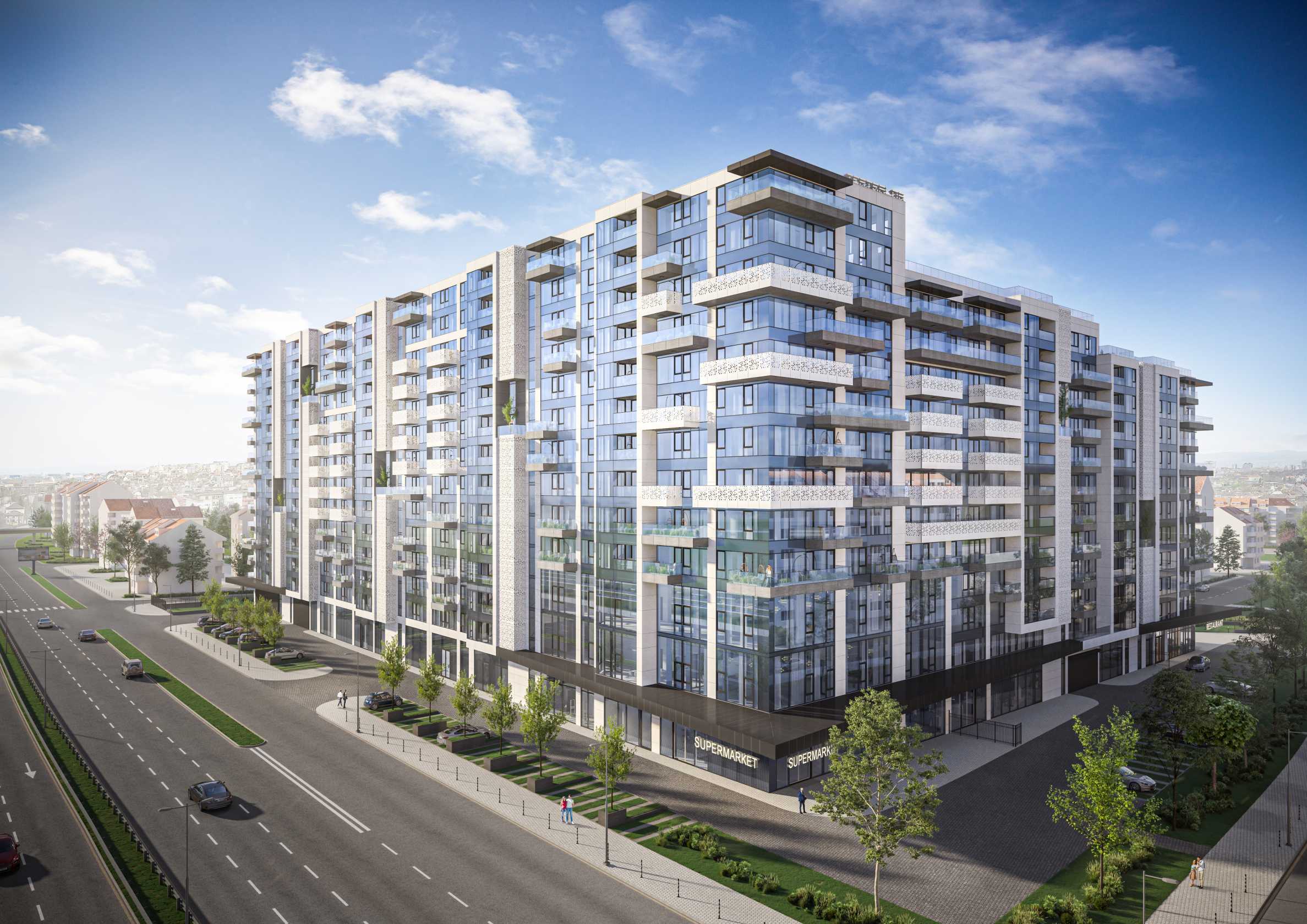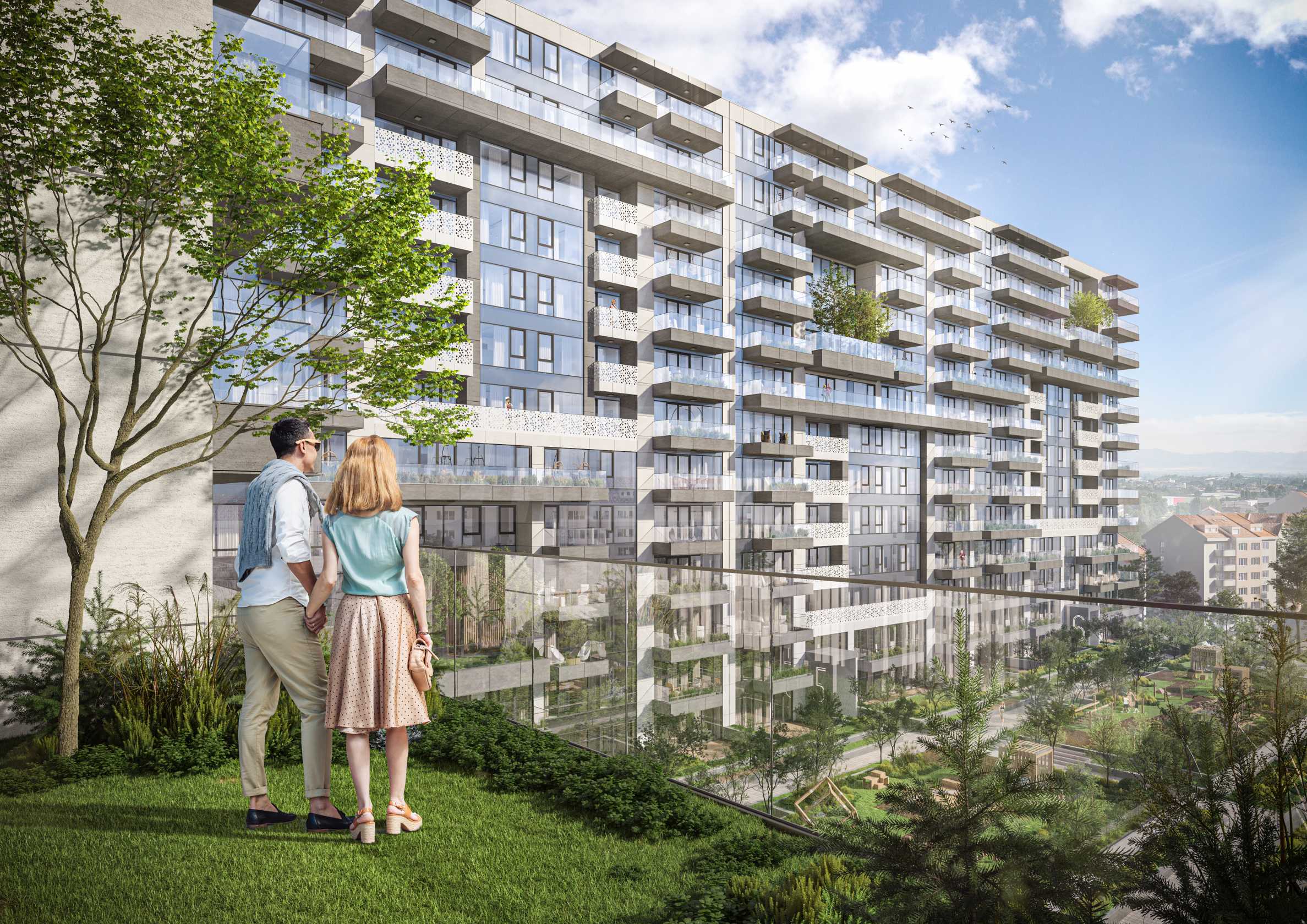Total area
137.18 sq.m
Common parts
22.59 sq.m
Net area
114.59 sq.m
Act 16 received
Request more information or viewing
Senior consultant / Office East, Sofia
Distance from the property to major attractions
- Town centre: 3 km
- Airport : 14 km
- Grocery shop: 400 m
- Bus stop: 1 km
- Hospital: 500 m
- School: 1 km
Views from the property
- Park views
Construction
- Brick-built
Heating
- Central heating
The text has been translated into English by automatic software and may contain inaccuracies. You can view the text in the original language or translated into other languages:
We present you a gated complex in the prestigious Oborishte district, meters from Zaimov Park. The architectural project offers for sale 277 one-bedroom, three-bedroom, four-bedroom, multi-bedroom apartments and maisonettes in 6 entrances and their adjacent underground garages.
The specific offer is for a three-room apartment in entrance "B", located on the sixth floor with an area of 137.18 m2 and the following layout: entrance hall, living room with kitchenette, two bedrooms, two bathrooms, storage room and terrace.
The building has an underground area of 25,833.30 m2, above-ground levels - 44,065.59 m2 and a total built-up area of 69,898.89 m2. The residence has its own internal park, landscaped interior spaces and common terraces for relaxation and entertainment. On the ground floor there is a Kaufland supermarket, a beauty center, a cafe, shops and a fitness center on two levels.
Location : Oborishte district is one of the most prestigious areas in the capital, offering its residents excellent infrastructure, in close proximity to Zaimov Park, six metropolitan theaters and some of the most important health and educational institutions in the capital. Within walking distance are landmarks of Sofia, including the Square and Garden around the St. Alexander Nevsky Temple, St. Sophia Church and the Holy Synod, Doctor's Monument Garden, Banska Garden and Zaimov Park.
Main facilities of the project:
Viewings
We are ready to organize a viewing of this property at a time convenient for you. Please contact the responsible estate agent and inform them when you would like to have viewings arranged. We can also help you with flight tickets and hotel booking, as well as with travel insurance.
Property reservation
You can reserve this property with a non-refundable deposit of 2,000 Euro, payable by credit card or by bank transfer to our company bank account. After receiving the deposit the property will be marked as reserved, no further viewings will be carried out with other potential buyers, and we will start the preparation of the necessary documents for completion of the deal. Please contact the responsible estate agent for more information about the purchase procedure and the payment methods.
After sale services
We are a reputable company with many years of experience in the real estate business. Thus, we will be with you not only during the purchase process, but also after the deal is completed, providing you with a wide range of additional services tailored to your requirements and needs, so that you can fully enjoy your property in Bulgaria. The after sale services we offer include property insurance, construction and repair works, furnishing, accounting and legal assistance, renewal of contracts for electricity, water, telephone and many more.
This is the approximate location of the property. Please get in contact with us to learn its exact location.
You will need an application for reading the files in .pdf format. In case you do not have that application, you can download it from here Acrobat Reader.



 3 km
3 km  14 km
14 km  300 m
300 m 
 ORIGINAL:
ORIGINAL: 


