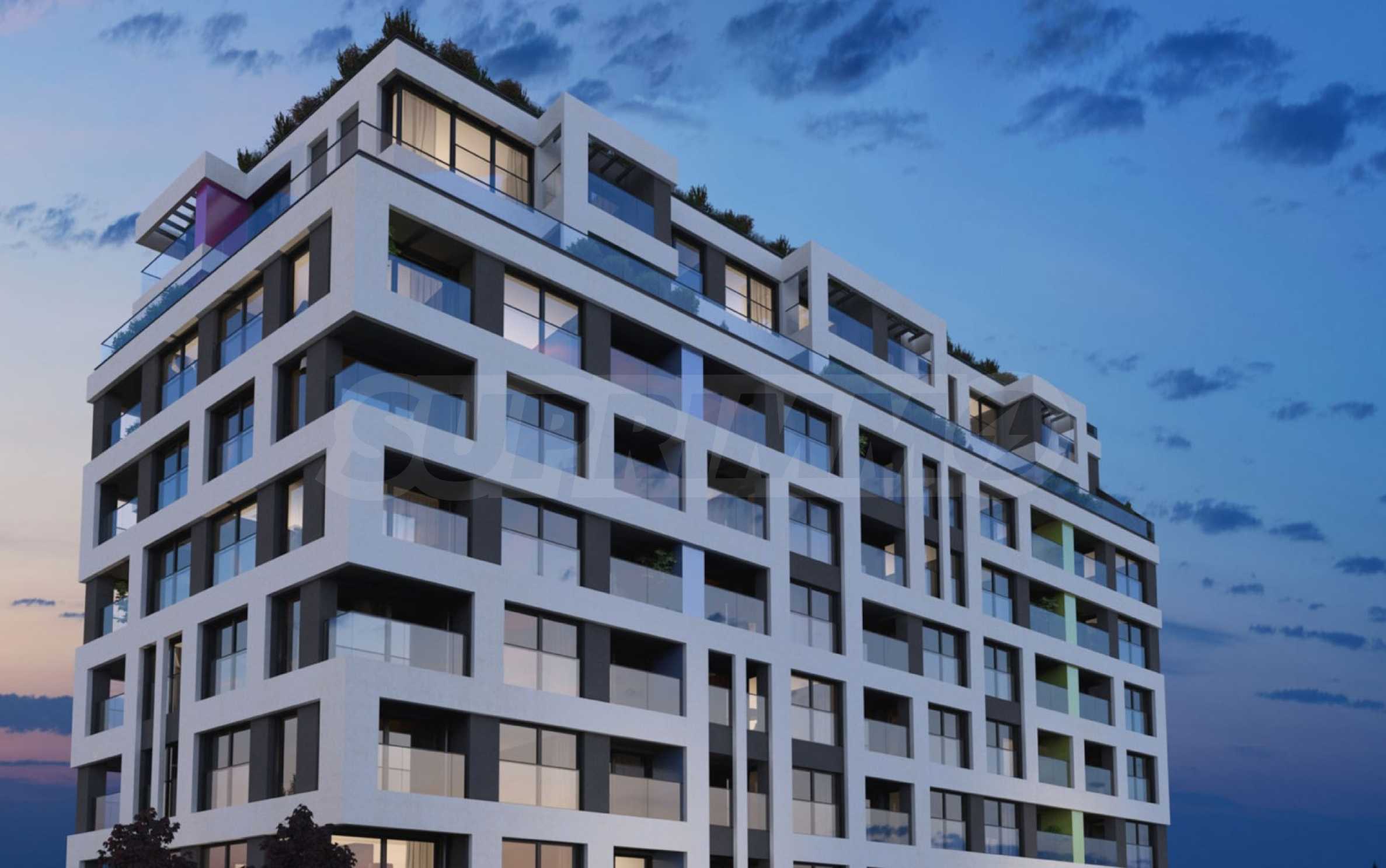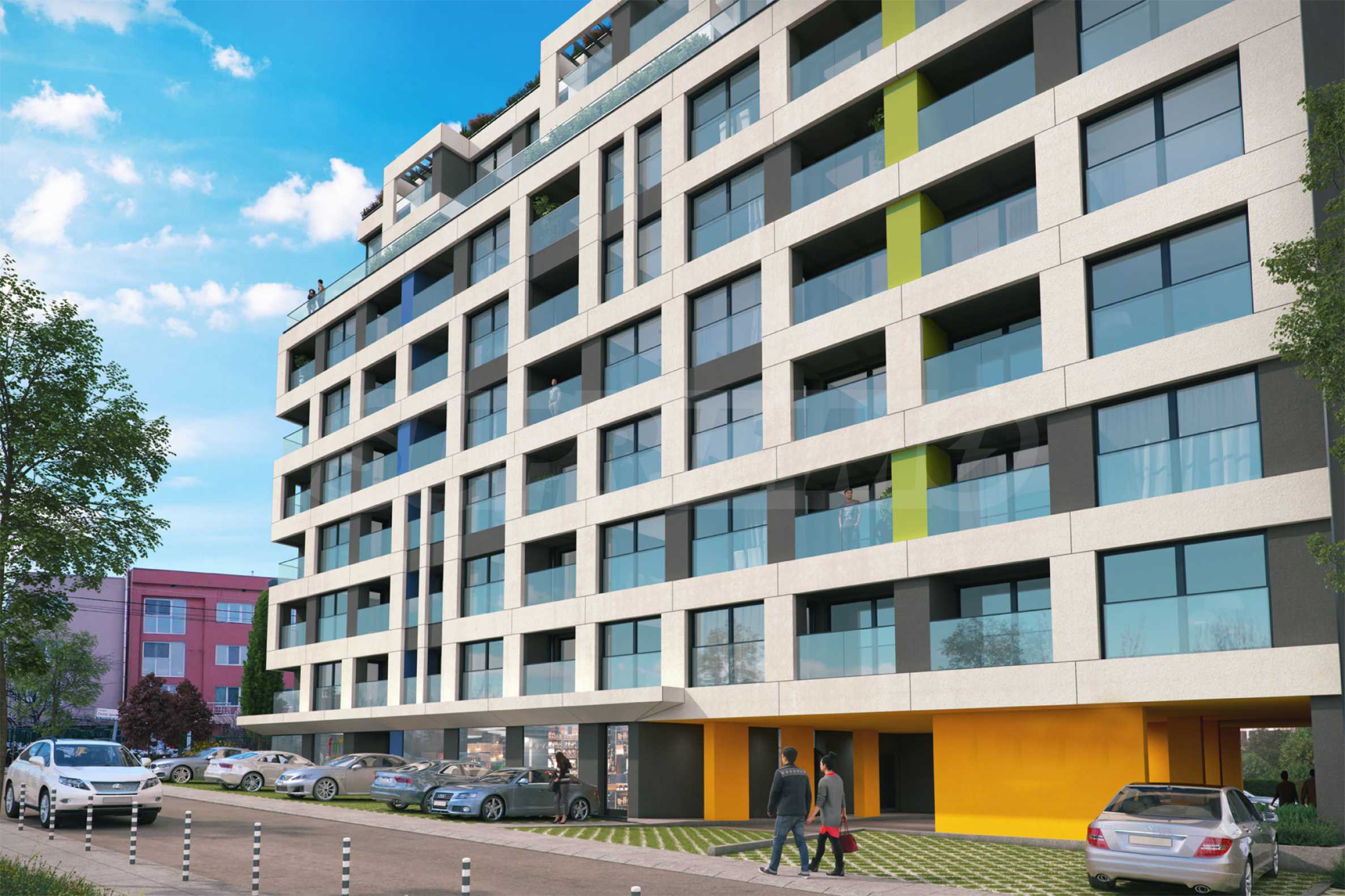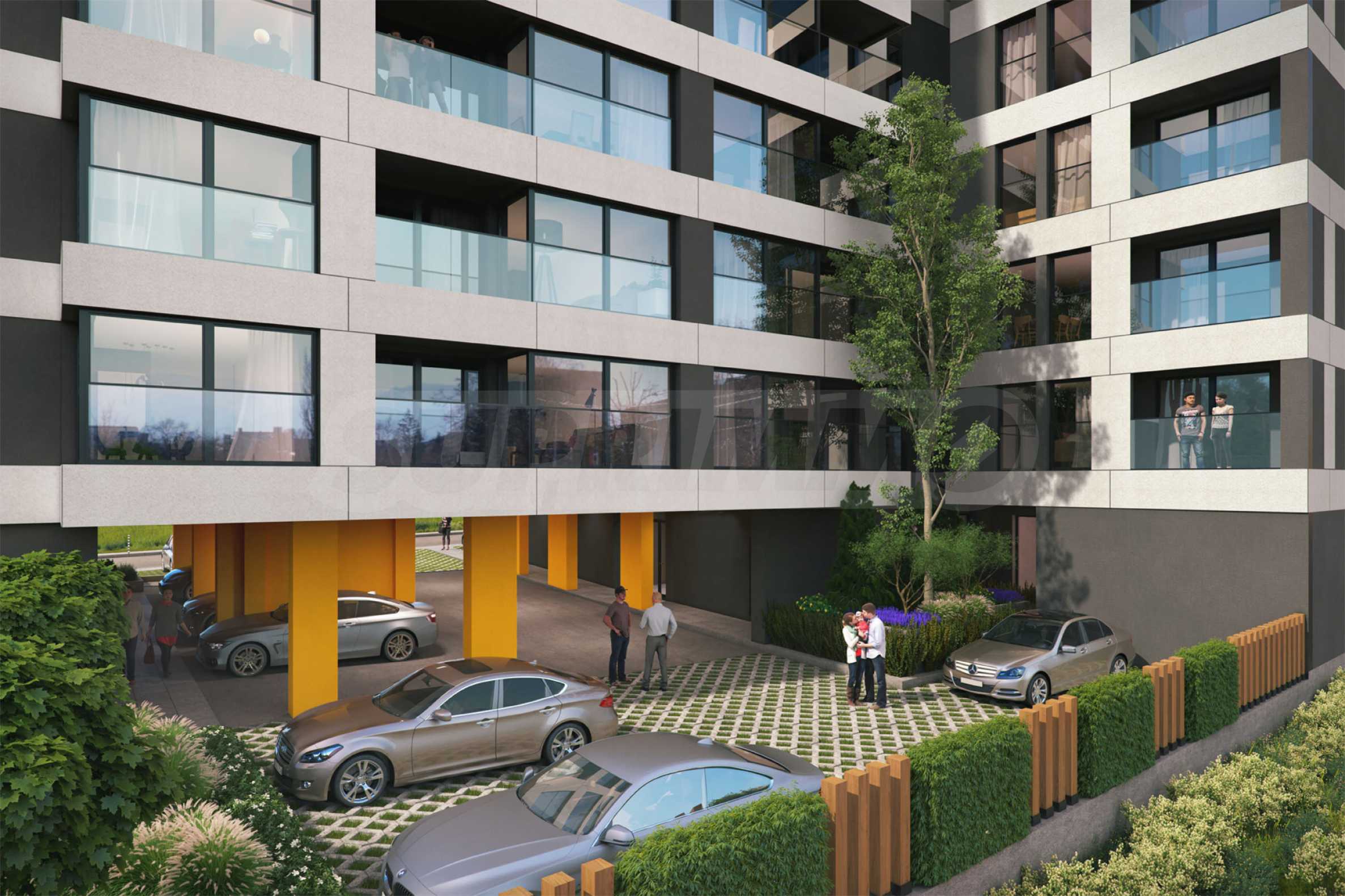Property type - All
1-bedroom apartment
Location
district Ovcha Kupel 2 / Sofia / Bulgaria
Number of floors
9
Floor
2
Elevator
yes
Bedrooms
1
Bathrooms
1
Total area
65.41 sq.m
Price
No commission
Request more information or viewing
Yana Yancheva
Team Leader / Office SUPRIMMO Headquarters, Sofia
Team Leader / Office SUPRIMMO Headquarters, Sofia
Info pack
Finishing
unfinished internally
Furnishings
Unfurnished
Heating
Air-conditioners / Gas heating system / Heat pump / Electric heating appliances (fan heater, radiators, etc.)
Distance
Distance from the property to major attractions
- Airport : 19 km
- Grocery shop: 300 m
- Bus stop: 200 m
- Hospital: 500 m
Views from the property
- Town views
Construction
- Brick-built
- Reinforced concrete structure
Heating
- Air-conditioners
- Electric heating appliances (fan heater, radiators, etc.)
- Gas heating system
- Heat pump
The text has been translated into English by automatic software and may contain inaccuracies. You can view the text in the original language or translated into other languages:
We present an apartment suitable for own use, investment for rental and/or resale. The apartment is part of a new building in front of Act 15 in a rapidly developing area in the residential area. "Ovcha Kupel 2" in Sofia. Within walking distance are public transport stops, educational institutions, schools, kindergartens, NBU, medical facilities, places for relaxation and entertainment, supermarkets, banks, etc.
The two -room apartment A28 is located on the 2nd floor and has a total area of 65.41 m2. Consists of:
• bedroom;
• open kitchen, dining area, living room;
• bathroom with toilet;
• terrace.
The indicated price is without VAT.
The multi-family residential building with shops and an underground garage has a total built-up area of 6,600 m2. The 100 apartments, mainly one-bedroom apartments and studios, are spread over 9 residential floors.
The architectural layout provides for the construction of 2 shops on the ground floor and warehouses in the basement.
Parking is provided via an above-ground level and two underground levels. In the underground part, the building has 75 parking spaces and 58 garages.
Landscaping of the adjacent territory is planned.
Level of completion
All housing and commercial areas are offered for sale in the degree of completion according to BDS:
• with an entrance armored door;
• flooring for the apartments and storage rooms - cement screed, for the balcony - according to the architectural project;
• walls: facade walls and walls between individual properties - masonry 25 cm fine gypsum plaster; internal walls - 12 cm, fine gypsum plaster;
• suspended ceilings in common areas.
The construction company offers solutions for individual air conditioning (heating and cooling), interior design and execution of finishing works, for an additional fee, according to the wishes and budget of the client.
Type of apartments
• A "studio" apartment consists of a living room with a kitchenette, a bedroom, a bathroom with a toilet, a terrace, a corridor. Built-up area 38 - 40 m2.
• One-bedroom apartment includes living room with kitchenette, bathroom with toilet, terrace, corridor. Built-up area 50 - 60 m2.
• Three-room apartments with an area of 120 m2.
Possibility of remodeling during construction.
The ceiling height of the apartments from the 2nd to the 11th floor is 2.80 m.
The apartments have panoramic views of Sofia and Vitosha Mountain.
Specifications:
• Monolithic reinforced concrete construction;
• Facade lined with large-format granite tiles and 10 cm stone wool;
• High-quality aluminum joinery with thermal bridge and triple glazing;
• General foundation plate with a thickness of 1.40 m, guaranteeing the absence of defects in walls, floors and ceilings from uneven subsidence of the earth's foundation;
• Floor slabs with a thickness of 20 cm, providing high noise and heat insulation;
• Underground parking on 2 levels;
• High-tech elevators;
• Landscaped and arranged spaces adjacent to the building;
• Polypropylene pipes that do not deposit scale and do not corrode;
• Fire protection installation;
• "Silent" pipes;
• Drainage installation - a hidden system for draining rainwater from the terraces;
• Suspended ceilings in common areas;
• Installed pipe routes and designated places for external and internal units of air conditioning systems;
• Various options for heating and cooling - incl. GAS, heat pumps, infrared radiators, etc.);
• TV and Internet wiring;
• Video intercom installation;
• Lightning protection installation;
• Grounding installation;
• Spacious living areas;
• Domestic exhaust fans with flap operated directly from the light switch.
Payment plan
Individual payment schemes are possible.
Payment plan:
• 60% upon signing the Preliminary Agreement;
• 30% upon completion of the facade - February/March;
• 10% for Act 16.
Any property in the building can be booked with a deposit:
• ˆ3,000 for one- and two-room dwellings;
• ˆ5,000 for three-room apartments.
Viewings
We are ready to organize a viewing of this property at a time convenient for you. Please contact the responsible estate agent and inform them when you would like to have viewings arranged. We can also help you with flight tickets and hotel booking, as well as with travel insurance.
Property reservation
You can reserve this property with a non-refundable deposit of 2,000 Euro, payable by credit card or by bank transfer to our company bank account. After receiving the deposit the property will be marked as reserved, no further viewings will be carried out with other potential buyers, and we will start the preparation of the necessary documents for completion of the deal. Please contact the responsible estate agent for more information about the purchase procedure and the payment methods.
After sale services
We are a reputable company with many years of experience in the real estate business. Thus, we will be with you not only during the purchase process, but also after the deal is completed, providing you with a wide range of additional services tailored to your requirements and needs, so that you can fully enjoy your property in Bulgaria. The after sale services we offer include property insurance, construction and repair works, furniture, accounting and legal assistance, renewal of contracts for electricity, water, telephone and many more.
The two -room apartment A28 is located on the 2nd floor and has a total area of 65.41 m2. Consists of:
• bedroom;
• open kitchen, dining area, living room;
• bathroom with toilet;
• terrace.
The indicated price is without VAT.
The multi-family residential building with shops and an underground garage has a total built-up area of 6,600 m2. The 100 apartments, mainly one-bedroom apartments and studios, are spread over 9 residential floors.
The architectural layout provides for the construction of 2 shops on the ground floor and warehouses in the basement.
Parking is provided via an above-ground level and two underground levels. In the underground part, the building has 75 parking spaces and 58 garages.
Landscaping of the adjacent territory is planned.
Level of completion
All housing and commercial areas are offered for sale in the degree of completion according to BDS:
• with an entrance armored door;
• flooring for the apartments and storage rooms - cement screed, for the balcony - according to the architectural project;
• walls: facade walls and walls between individual properties - masonry 25 cm fine gypsum plaster; internal walls - 12 cm, fine gypsum plaster;
• suspended ceilings in common areas.
The construction company offers solutions for individual air conditioning (heating and cooling), interior design and execution of finishing works, for an additional fee, according to the wishes and budget of the client.
Type of apartments
• A "studio" apartment consists of a living room with a kitchenette, a bedroom, a bathroom with a toilet, a terrace, a corridor. Built-up area 38 - 40 m2.
• One-bedroom apartment includes living room with kitchenette, bathroom with toilet, terrace, corridor. Built-up area 50 - 60 m2.
• Three-room apartments with an area of 120 m2.
Possibility of remodeling during construction.
The ceiling height of the apartments from the 2nd to the 11th floor is 2.80 m.
The apartments have panoramic views of Sofia and Vitosha Mountain.
Specifications:
• Monolithic reinforced concrete construction;
• Facade lined with large-format granite tiles and 10 cm stone wool;
• High-quality aluminum joinery with thermal bridge and triple glazing;
• General foundation plate with a thickness of 1.40 m, guaranteeing the absence of defects in walls, floors and ceilings from uneven subsidence of the earth's foundation;
• Floor slabs with a thickness of 20 cm, providing high noise and heat insulation;
• Underground parking on 2 levels;
• High-tech elevators;
• Landscaped and arranged spaces adjacent to the building;
• Polypropylene pipes that do not deposit scale and do not corrode;
• Fire protection installation;
• "Silent" pipes;
• Drainage installation - a hidden system for draining rainwater from the terraces;
• Suspended ceilings in common areas;
• Installed pipe routes and designated places for external and internal units of air conditioning systems;
• Various options for heating and cooling - incl. GAS, heat pumps, infrared radiators, etc.);
• TV and Internet wiring;
• Video intercom installation;
• Lightning protection installation;
• Grounding installation;
• Spacious living areas;
• Domestic exhaust fans with flap operated directly from the light switch.
Payment plan
Individual payment schemes are possible.
Payment plan:
• 60% upon signing the Preliminary Agreement;
• 30% upon completion of the facade - February/March;
• 10% for Act 16.
Any property in the building can be booked with a deposit:
• ˆ3,000 for one- and two-room dwellings;
• ˆ5,000 for three-room apartments.
Viewings
We are ready to organize a viewing of this property at a time convenient for you. Please contact the responsible estate agent and inform them when you would like to have viewings arranged. We can also help you with flight tickets and hotel booking, as well as with travel insurance.
Property reservation
You can reserve this property with a non-refundable deposit of 2,000 Euro, payable by credit card or by bank transfer to our company bank account. After receiving the deposit the property will be marked as reserved, no further viewings will be carried out with other potential buyers, and we will start the preparation of the necessary documents for completion of the deal. Please contact the responsible estate agent for more information about the purchase procedure and the payment methods.
After sale services
We are a reputable company with many years of experience in the real estate business. Thus, we will be with you not only during the purchase process, but also after the deal is completed, providing you with a wide range of additional services tailored to your requirements and needs, so that you can fully enjoy your property in Bulgaria. The after sale services we offer include property insurance, construction and repair works, furniture, accounting and legal assistance, renewal of contracts for electricity, water, telephone and many more.
View the text in other languages (automatic translation)
Location
This is the approximate location of the property. Please get in contact with us to learn its exact location.
Our top offers for sale in Sofia, Bulgaria



 19 km
19 km  300 m
300 m 
 ORIGINAL:
ORIGINAL: 


