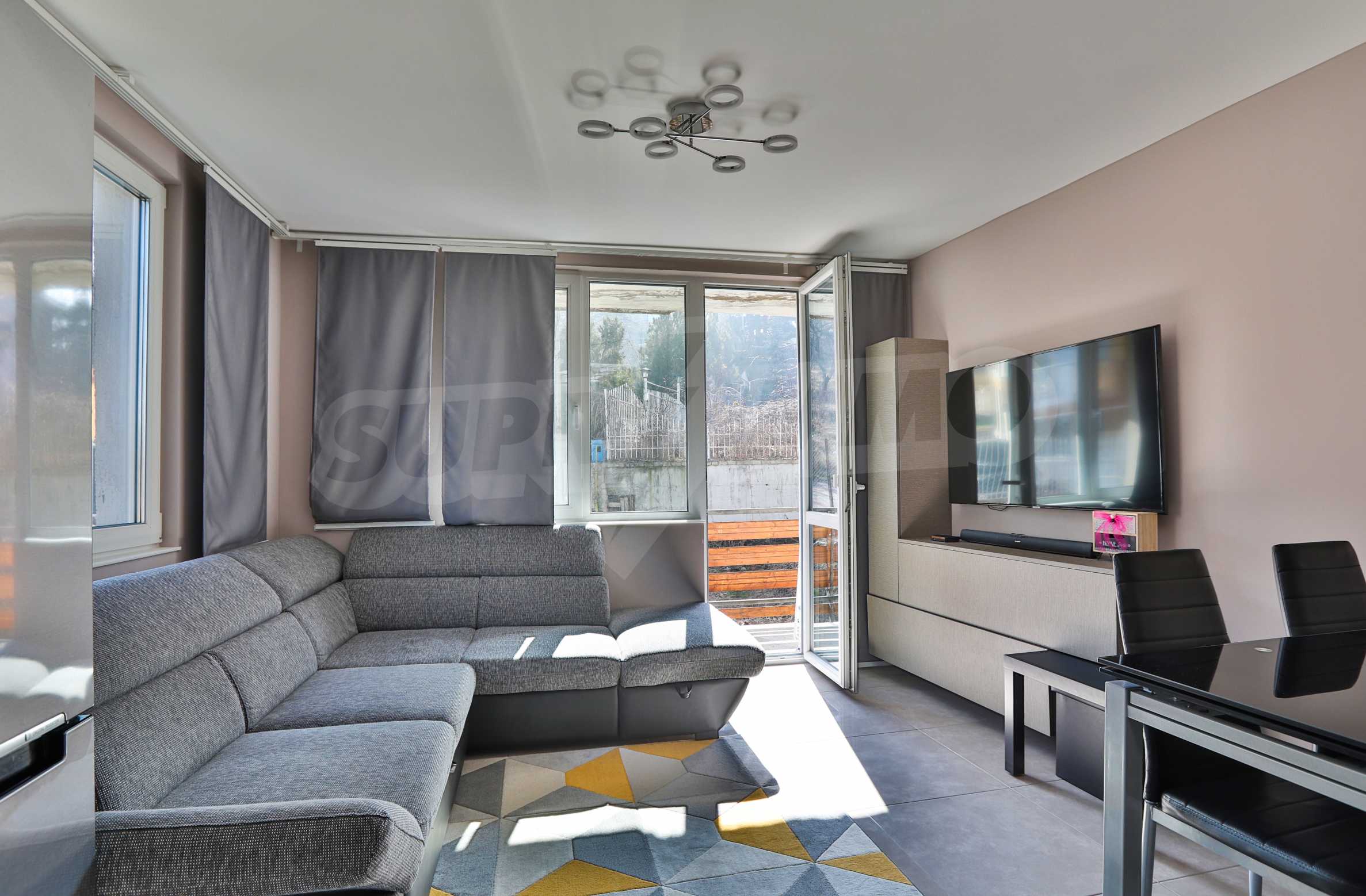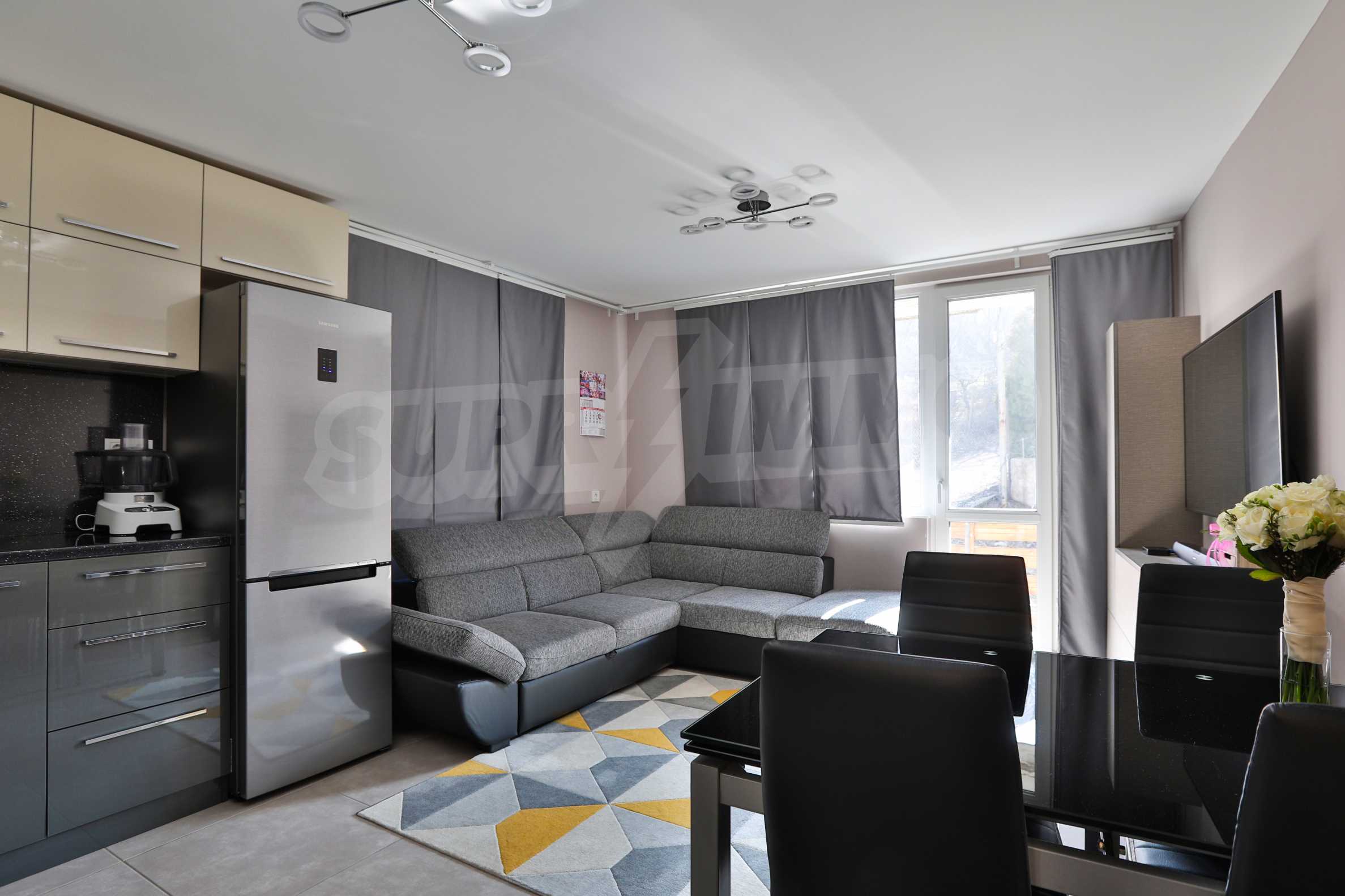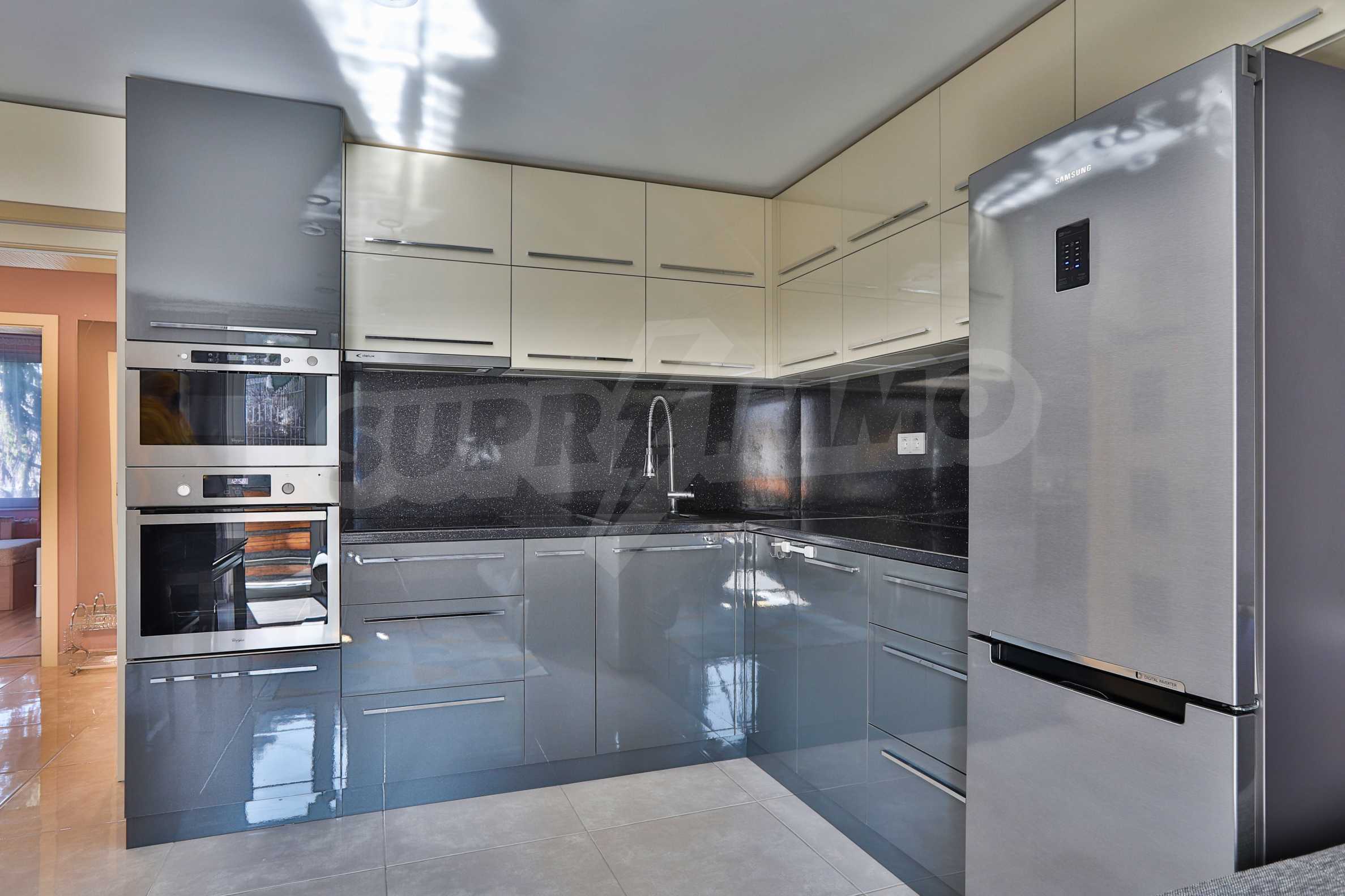price
Floor of a house for sale in Bankya
REF#Sve-92036 / Floor of a house / Bankya / Sofia region / Bulgaria / For sale On the map
Property type - All
Floor of a house
Location
Bankya / Bulgaria
Number of floors
3
Floor
2
Elevator
no
Bedrooms
2
Bathrooms
1
Parking spaces
2
Total area
70 sq.m
Price
Buyer pays all transaction costs and notary expenses
Request more information or viewing
Office Director / Partner / Office Vitosha, Sofia
Distance from the property to major attractions
Views from the property
- Views to inner garden
Construction
- Old brick property
Heating
- Gas heating system
The text has been translated into English by automatic software and may contain inaccuracies. You can view the text in the original language or translated into other languages:
The apartment is after a recent major luxury renovation and is offered fully finished and furnished. The windows have been replaced with a new one, "Rehau" 70 mm, with triple glazing 42 mm, with reinforced acoustic handles, and hardware "Maco". The walls are of high quality latex. The flooring in the living room, the kitchen, the corridor, and the closet is made of Spanish granite tiles with a size of 60cm/60cm. The flooring in the bathroom and laundry room is Italian granite. The flooring in the master bedroom and children's room is high-quality "Bergamo" laminate parquet with the highest wear resistance - AC5. The entrance door is armored, and the interior ones are made of MDF, embossed, RAL 1013. The electrical installation has been completely replaced, with defective current protection by "Schneider". The keys and contacts are Panasonic. The plumbing installation is also completely new, with polypropylene pipes laid on the risers "Basalt PPR CT" from the Czech company "EkoPlastic", and the sewage pipes are German, "Marley". Cabling for the Internet is done with category six cables.
The roof of the building was completely repaired and completely replaced with "Bramac classic" tiles with snow retaining elements and "Bramac Universal Eco" under-roof foil. New Swedish "Modera" gutters have been installed.
The apartment consists of two separate bedrooms (one converted into a children's room), living room with kitchen and dining room, bathroom with toilet, wet room, closet, large entrance hall, and terrace. A second terrace and a boiler room are also available on the floor (outside the apartment). A basement with an external entrance is also available separately, as well as two parking spaces in the yard.
Floor layout:
The clear area of the dwelling (this is the area measured between the walls, without the thickness of the walls) is 70 m2.
The layout is practical and comfortable, divided between:
• living room with kitchen and dining room (23 m2.)
The exposure is southeast, with access to a nice terrace (4 m2.). The premises is fully finished and furnished with a custom built-in MDF kitchen with quality components from the companies "AGT" and "KronoSpan Austria", opening mechanisms from "Blum Austria", and a granite sink "Franke". Appliances are "Whirlpool" (built-in oven, built-in microwave oven, ceramic hobs), refrigerator with "Samsung" freezer. There is a space for a dishwasher, currently it is not in use. The dining area is completed with an extendable glass dining table with 4 chairs.
The living room is furnished with a German "Cotta" corner sofa, a section/TV made of MDF with "Hettich" drop-down mechanisms, a coffee table. The TV is "Samsung" 55'', 4K UHD.
• master bedroom (15 m2)
Southeast exposure. The room is furnished with a custom-made bedroom and a four-wing wardrobe made of materials by "KronoSpan Austria" and with sliding mechanisms with smooth collection by "Sevroll". The mattress is from the company "Ekon". Two bedside tables and an additional storage cupboard are also available in the room. A Samsung 50'' 4K UHD TV is placed in this room.
• second bedroom/children's room (12 m2)
The exposure is northwest with pleasant views of the greenery of the yard of the house. The room is furnished with two single beds, a double-winged wardrobe, and a modular cabinet with "KronoSpan Austria" materials. The mattresses are from the company "Ekon". The TV is "Samsung" 43'', 4K UHD.
• bathroom with toilet and laundry room (6 m2.)
The bathroom is finished to a high standard with very high quality materials. The floors are Italian granite. A console (suspended) toilet bowl with a "soft close" mechanism, with a "Grohe" built-in structure, is installed. The bathroom furniture is waterproof, by the company "Tuplex". A shower column with thermostatic mixer "Deante" was installed, together with a linear stainless steel siphon.
Directly next to the bathroom is a separate laundry room with a combined washing machine with a "Samsung" dryer and a water heater with smart control.
• entrance hall (7 m2.)
Spacious room with fitted portmanteau and shoe cabinet. An additional, larger shoe storage cabinet made of MDF is elegantly placed immediately next to the entrance of the residence.
• closet (3 m2.)
A functional and very useful room furnished with shelves for storing objects of all kinds.
• Terrace (4 m2.) Open terrace with southeast exposure
Additional adjacent areas of the floor (outside the dwelling):
• boiler room (1 m2.) A comfortable separate room with a door where the gas boiler and accompanying equipment are practically housed - "Henco" collector, "Fornara" shut-off valves, "Honeywell" thermostatic heads. The room could also be used for an additional small storage room if needed.
• terrace (2 m2.)
Covered terrace with entrance from the landing.
The landing and staircase have been renovated with granite slabs and an aluminum railing.
Yard (194 m2.)
The building has its own yard with a total area of 581 m2, divided into 3 equal parts (1/3 per floor). The separation is within real limits and is settled between the owners with a separation protocol.
The entire yard is in very good general condition. The property owners have made additional improvements to the portion they own. An additional portal for the entrance of cars from the secondary street (Hilarion Makariopolski) was installed, 2 parking spaces were allocated, additional landscaping was carried out, and a sandpit for children was built.
The property also has a basement (4 m2) with its own external entrance from the courtyard.
In addition to being located in the central part of the city, the property is located not far (150-200m) from the route of the "Path of Health" eco-path, a favorite place for walks of the residents and guests of the town of Bankya. The city center is at a convenient distance, there is a public transport stop, a school nearby, and the proximity to the "Fantastico" store is also an advantage.
The convenient transport to Sofia, the clean air, the neatness of the area, make the town of Bankya a preferred place to live, and the wonderful location adds additional value to this attractive property.
Viewings
We are ready to organize a viewing of this property at a time convenient for you. Please contact the responsible estate agent and inform them when you would like to have viewings arranged. We can also help you with flight tickets and hotel booking, as well as with travel insurance.
Property reservation
You can reserve this property with a non-refundable deposit of 2,000 Euro, payable by credit card or by bank transfer to our company bank account. After receiving the deposit the property will be marked as reserved, no further viewings will be carried out with other potential buyers, and we will start the preparation of the necessary documents for completion of the deal. Please contact the responsible estate agent for more information about the purchase procedure and the payment methods.
After sale services
We are a reputable company with many years of experience in the real estate business. Thus, we will be with you not only during the purchase process, but also after the deal is completed, providing you with a wide range of additional services tailored to your requirements and needs, so that you can fully enjoy your property in Bulgaria. The after sale services we offer include property insurance, construction and repair works, furniture, accounting and legal assistance, renewal of contracts for electricity, water, telephone and many more.




 ORIGINAL:
ORIGINAL: 


