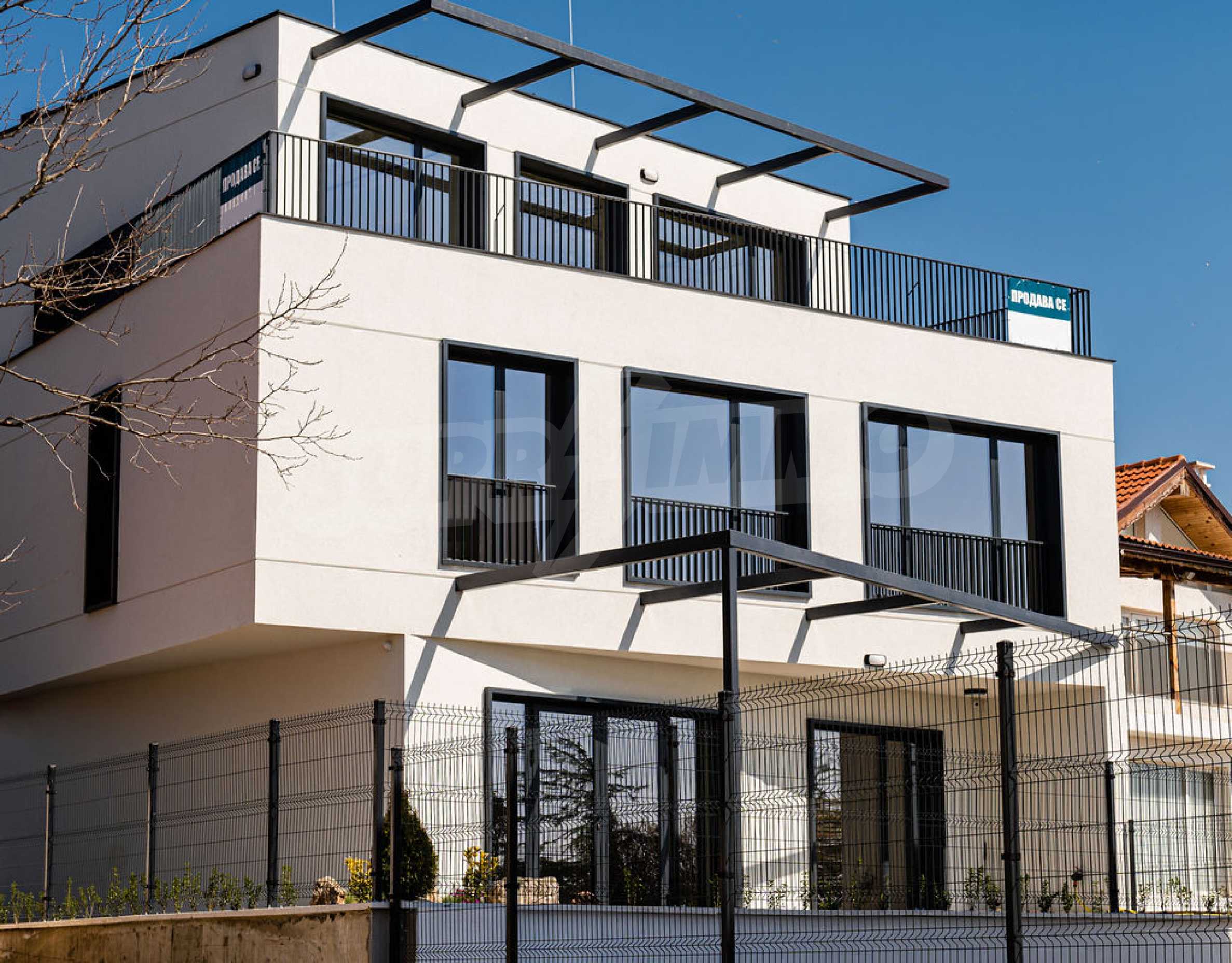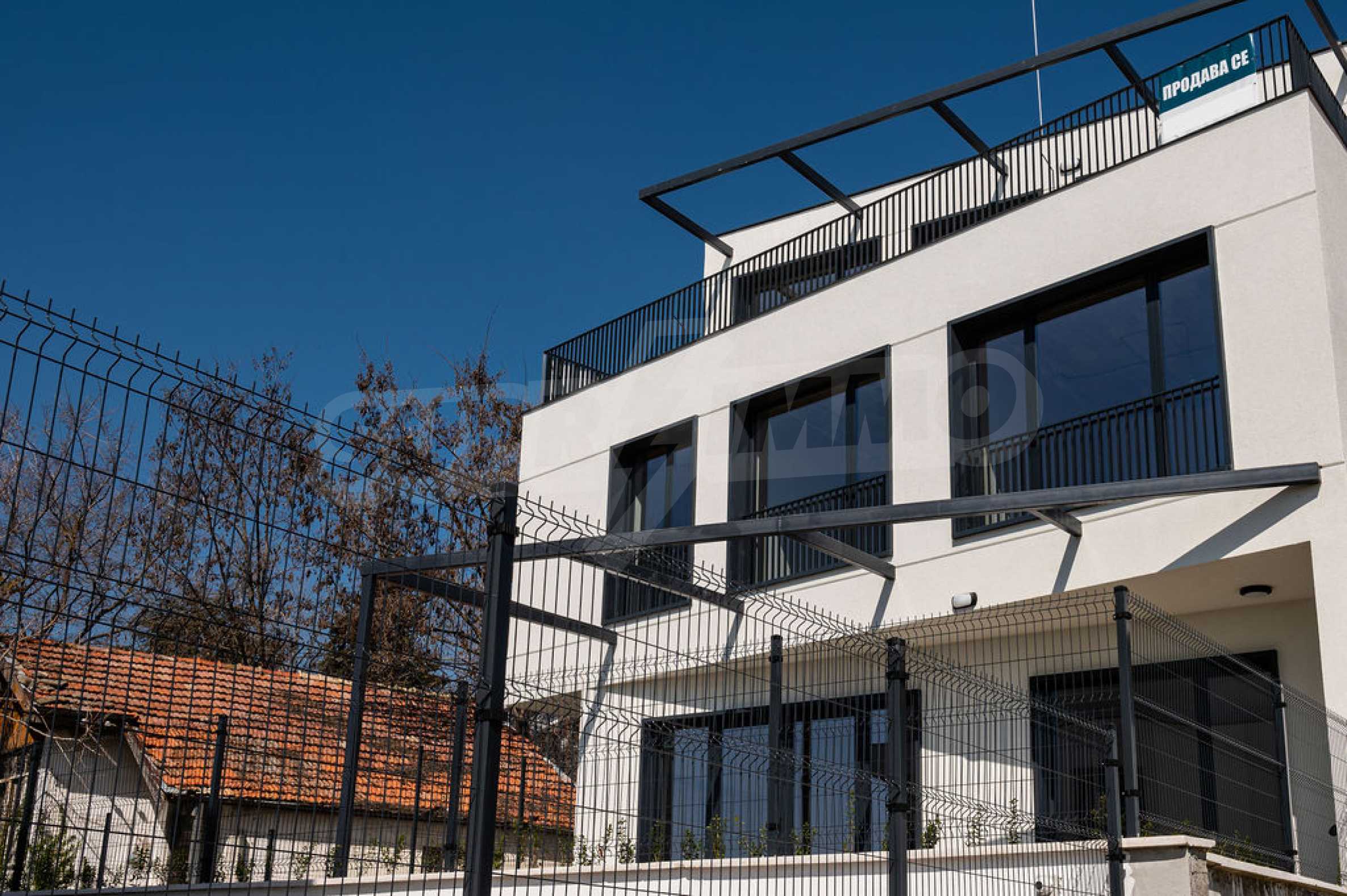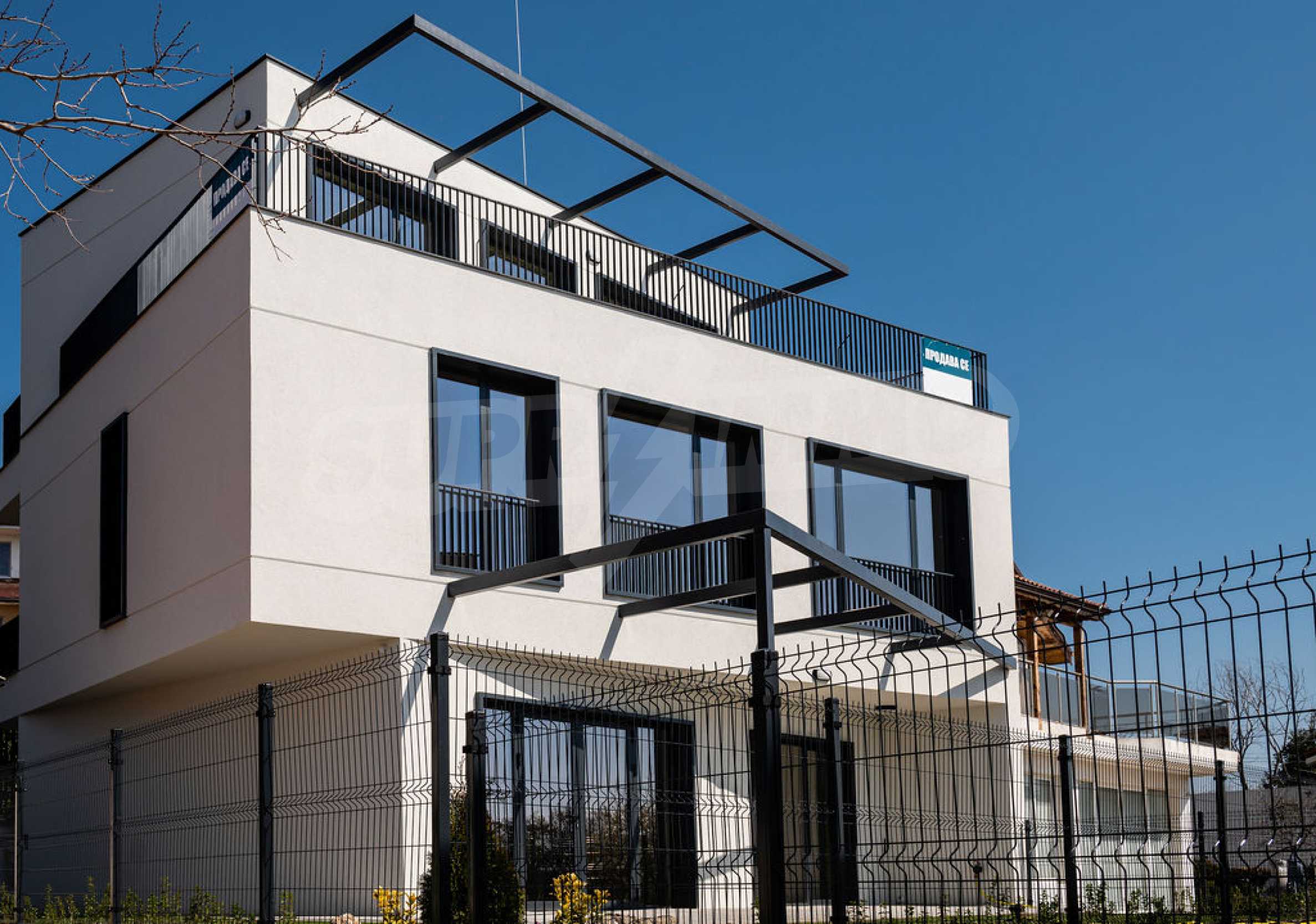House "Prism" - spectacular design, sea view and quality certificate
REF#VAR-88988 / House / district m-t Trakata / Varna / Varna region / Bulgaria / For sale On the map
Building area
265 sq.m
Plot area
300 sq.m
Request more information or viewing
Office Director / Office Varna/Burgas/Ruse
Distance from the property to major attractions
- Airport : 16 km
Views from the property
- Sea views
- Town views
Construction
- Brick-built
Heating
- Air-conditioners
The text has been translated into English by automatic software and may contain inaccuracies. You can view the text in the original language or translated into other languages:
We present for sale a spectacular, brand new house with amenities, with an area of 265 m2, on three floors, with the following premises:
- First floor - large open space, including entrance hall, living room, dining room, kitchen, storage room, bathroom;
- Second floor - three bedrooms, two bathrooms with toilets, closet, laundry room with terrace to it;
- Third floor - two rooms, suitable for an office and a large bedroom, facing a large panoramic terrace.
The house was put into operation with a quality certificate.
All floors offer a sea view, and on the 3rd floor is from Cape Kaliakra to Cape Emine.
All internal walls are partitions and it is possible to combine rooms.
Modern amenities and advantages of this property:
- two parking spaces in the yard;
- asphalt road;
- city sewerage and plumbing;
- exceptional sea view;
- suitable for year-round living;
- four large bedrooms, with the possibility of a fifth;
- exceptional quality materials used in construction;
- energy class A certificate;
- Weber antibacterial plaster;
- heating / cooling wiring with heat pump.
All the comforts of the city property, combined with tranquility, privacy and space.
The house has sewerage, water supply and 25 kilowatts of three-phase electricity. The yard is paved in the areas of the veranda, the entrance, the parking lots and the path around the house. The landscaping has been completed and an automatic irrigation system has been installed.
The exposure is south. The house has a high coefficient of energy efficiency and has a certificate for energy class A.
The price includes installation for underfloor heating on the 1st floor and wiring for convectors for heat pump or wiring for air conditioners for all rooms; straight plasterboard ceiling, floor screeds and decking on the terraces. They will be executed after the sale, in accordance with the concept of the next owner.
Contact us for an inspection and professional consultation!
Viewings
We are ready to organize a viewing of this property at a time convenient for you. Please contact the responsible estate agent and inform them when you would like to have viewings arranged. We can also help you with flight tickets and hotel booking, as well as with travel insurance.
Property reservation
You can reserve this property with a non-refundable deposit of 2,000 Euro, payable by credit card or by bank transfer to our company bank account. After receiving the deposit the property will be marked as reserved, no further viewings will be carried out with other potential buyers, and we will start the preparation of the necessary documents for completion of the deal. Please contact the responsible estate agent for more information about the purchase procedure and the payment methods.
After sale services
We are a reputable company with many years of experience in the real estate business. Thus, we will be with you not only during the purchase process, but also after the deal is completed, providing you with a wide range of additional services tailored to your requirements and needs, so that you can fully enjoy your property in Bulgaria. The after sale services we offer include property insurance, construction and repair works, furniture, accounting and legal assistance, renewal of contracts for electricity, water, telephone and many more.
This is the approximate location of the property. Please get in contact with us to learn its exact location.
You will need an application for reading the files in .pdf format. In case you do not have that application, you can download it from here Acrobat Reader.



 16 km
16 km 
 ORIGINAL:
ORIGINAL: 


