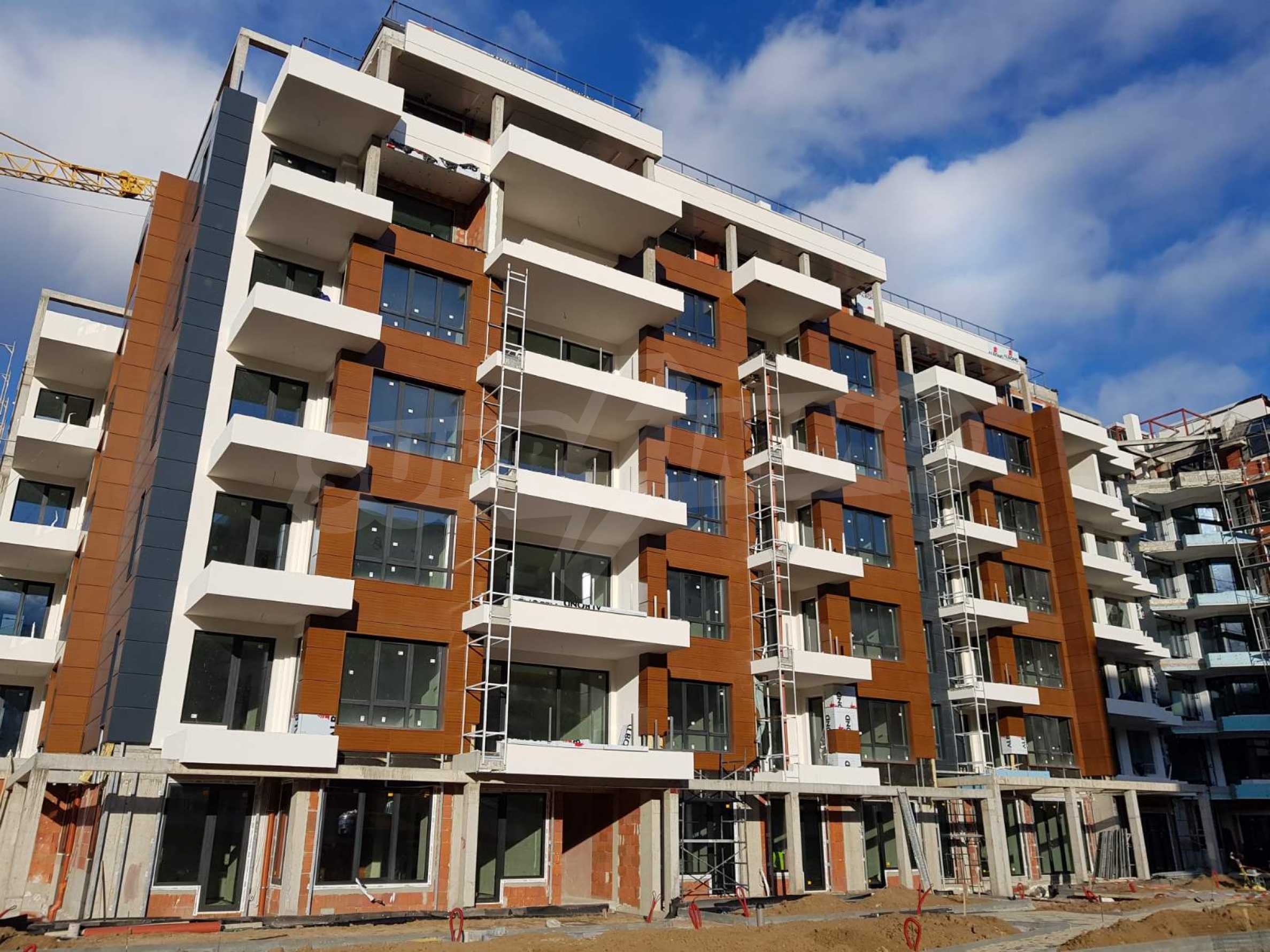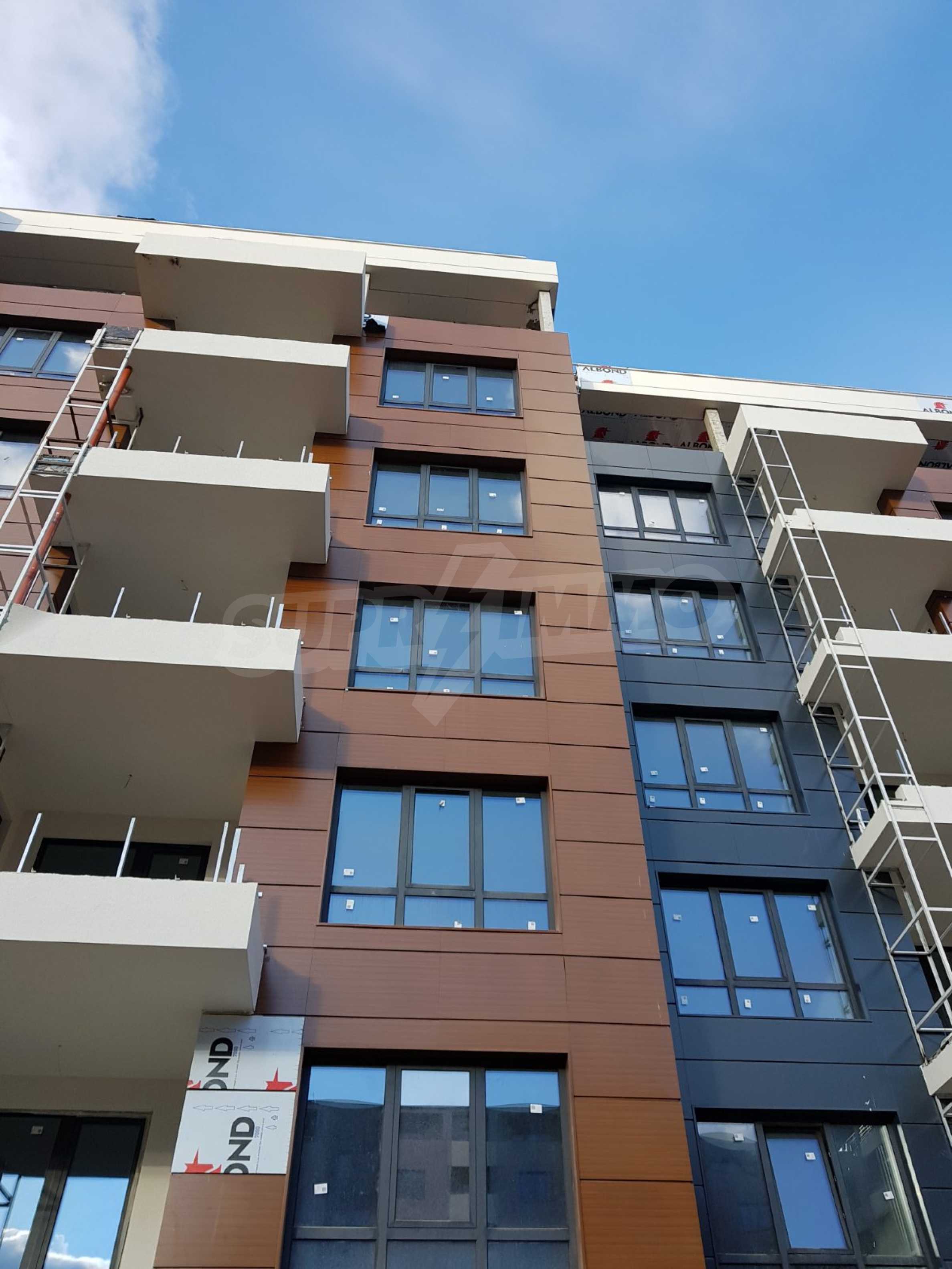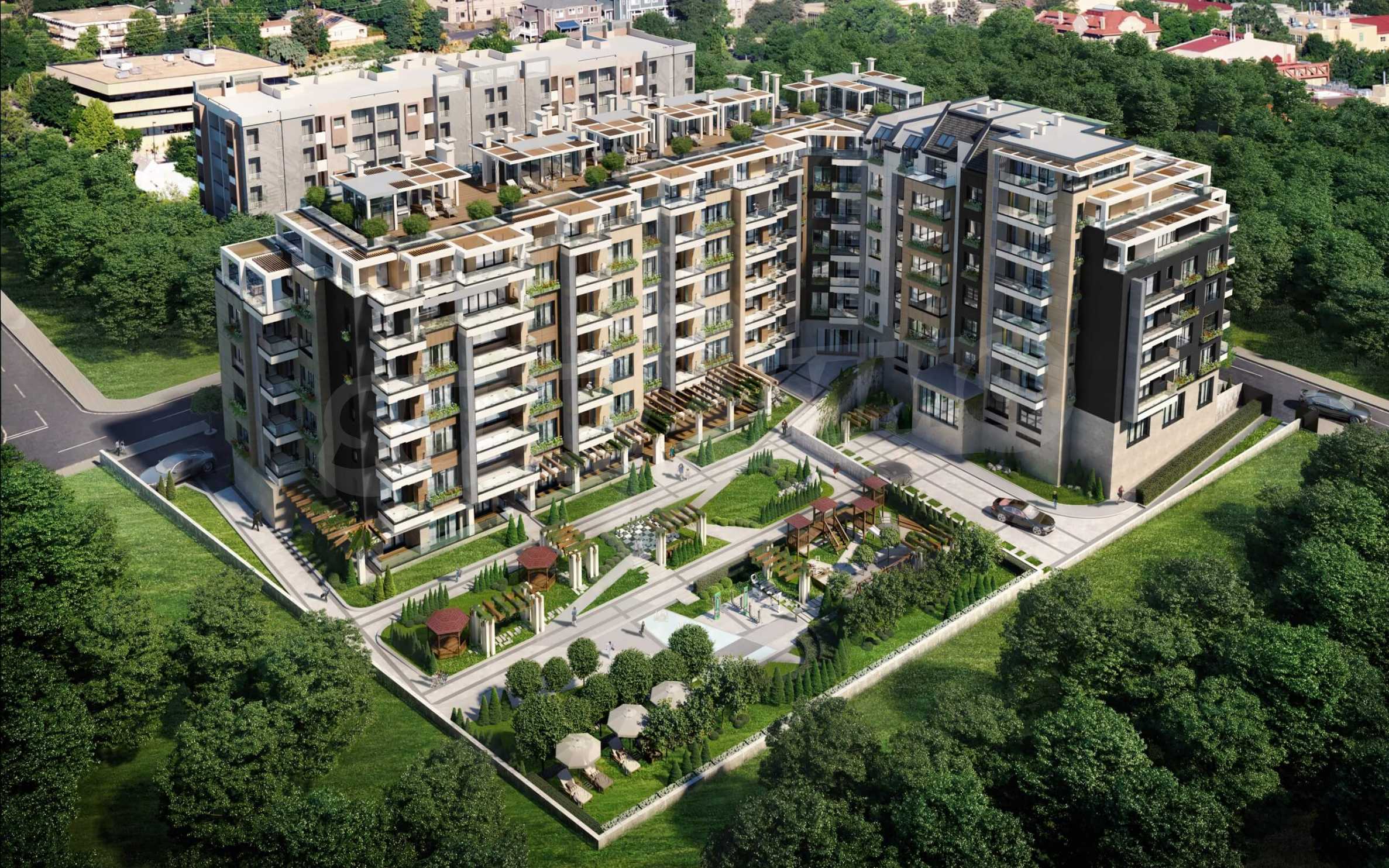Request more information or viewing
Team Leader / Office SUPRIMMO Headquarters, Sofia
Distance from the property to major attractions
- Town centre: 1.5 km
- Grocery shop: 100 m
- Bus stop: 100 m
- School: 500 m
Views from the property
- Mountain views
- Town views
Construction
- Brick-built
- Reinforced concrete structure
Heating
- Air-conditioners
- Central heating
Air-conditioning
- Air-conditioning system
The text has been translated into English by automatic software and may contain inaccuracies. You can view the text in the original language or translated into other languages:
There are many amenities near the complex:
• retail outlets, including Kaufland, Fantastico, Ring Mall, Ikea;
• sports centers;
• schools and kindergartens, including the French Lyceum Victor Hugo, the private schools Drita, Roerich, the Private School and Kindergarten ESPA, the private kindergarten and nursery Jan-Bibian;
• public transport stops - bus ¹ 67, bus ¹ 102, including the planned extension of the Sofia metro to Studentski grad.
About the complex:
The complex consists of 4 buildings with a total of 94 spacious apartments - varied in size and distribution.
The apartments we offer are 2-room, 3-room and multi-room penthouses, with spacious and functional rooms. Thus designed, the apartments predispose to modern interior solutions.
In the basement levels of the building there is a convenient underground parking, with an elevator and a warm connection to each entrance.
The building is made of the most modern and high quality materials, which helps for low costs and maintenance of the complex.
The complex has its own patio - a quiet and green place to relax, selected plants and water elements, children's playground, outdoor fitness area.
Stages of construction:
Construction of the complex began in January 2018.
As of June 2020, the complex has Act 14.
Planned completion of construction activities - April 2021
Specifications:
• Monolithic reinforced concrete structure;
• Light height of the premises 310 cm;
• Fully suspended ventilated facade, thermal insulation;
• Railings on terraces - a combination of triplex glass with aluminum columns, railings and handles;
• Windows - aluminum, according to an approved project for energy efficiency, with high thermal insulation and UV protected glass on an external chamber.
French window type up to level 30 cm from the floor;
• Pavements along corridors and stairs made of granite slabs for intensive loading;
• Elevators - brand "KONE", class A, for 8 people with controlled access; Italian design;
• Roof - provided with thermal insulation, waterproofing and double decking;
• Underground level - parking - walls of visible concrete with markings for parking lots, flooring of self-leveling screed for parking, marked lanes and parking lots.
Finishing works:
• Exterior walls made of brick masonry with "Protherm Wienerberger" bricks, gypsum plaster and plaster on the inside;
• Internal walls made of masonry with "Wienerberger" bricks, gypsum plaster and putty;
• Joinery - high class "ETEM" - E75, triple glazing and glass 4S Evolution Plus with two silver coatings for better light transmission and comfort;
• Ceilings - machine gypsum plaster and putty;
• Floors - lime screed;
• Exterior door - solid armored door according to an architectural design.
Electrical, plumbing, HVAC:
• Fully built electrical installation, with mounted sockets and switches on the walls and mounted sockets on the ceiling;
• The site is handed over on plugs, without installed sanitation, faucets and toilets;
• Built installation for natural gas and brought to the apartment according to an approved project;
• Built air conditioning installation with split air conditioning system;
• Completed installations for radiators, built up to the plug stage.
Payment plan:
• 30% - Preliminary contract
• 30% - Act 14
• 30% - Act 15
• 10% - Act 16
2% discount payment scheme:
• 75% - Preliminary contract
• 25% - upon transfer
Payment scheme with 2% increase:
• 25% - Preliminary contract
• 75% - upon transfer
Viewings
We are ready to organize a viewing of this property at a time convenient for you. Please contact the responsible estate agent and inform them when you would like to have viewings arranged. We can also help you with flight tickets and hotel booking, as well as with travel insurance.
Property reservation
You can reserve this property with a non-refundable deposit of 2,000 Euro, payable by credit card or by bank transfer to our company bank account. After receiving the deposit the property will be marked as reserved, no further viewings will be carried out with other potential buyers, and we will start the preparation of the necessary documents for completion of the deal. Please contact the responsible estate agent for more information about the purchase procedure and the payment methods.
After sale services
We are a reputable company with many years of experience in the real estate business. Thus, we will be with you not only during the purchase process, but also after the deal is completed, providing you with a wide range of additional services tailored to your requirements and needs, so that you can fully enjoy your property in Bulgaria. The after sale services we offer include property insurance, construction and repair works, furniture, accounting and legal assistance, renewal of contracts for electricity, water, telephone and many more.
This is the approximate location of the property. Please get in contact with us to learn its exact location.
You will need an application for reading the files in .pdf format. In case you do not have that application, you can download it from here Acrobat Reader.



 1.5 km
1.5 km  500 m
500 m 
 ORIGINAL:
ORIGINAL: 


