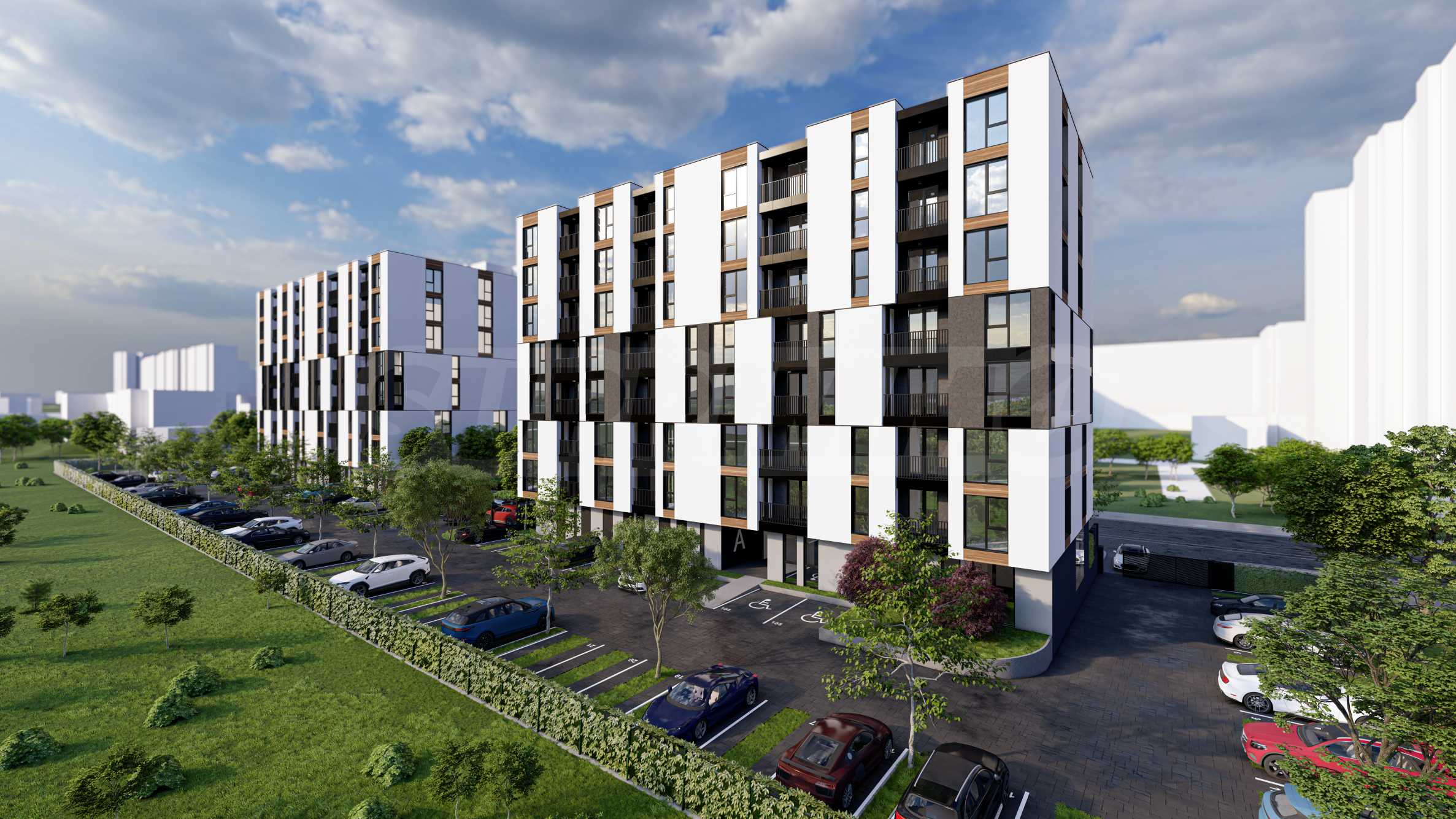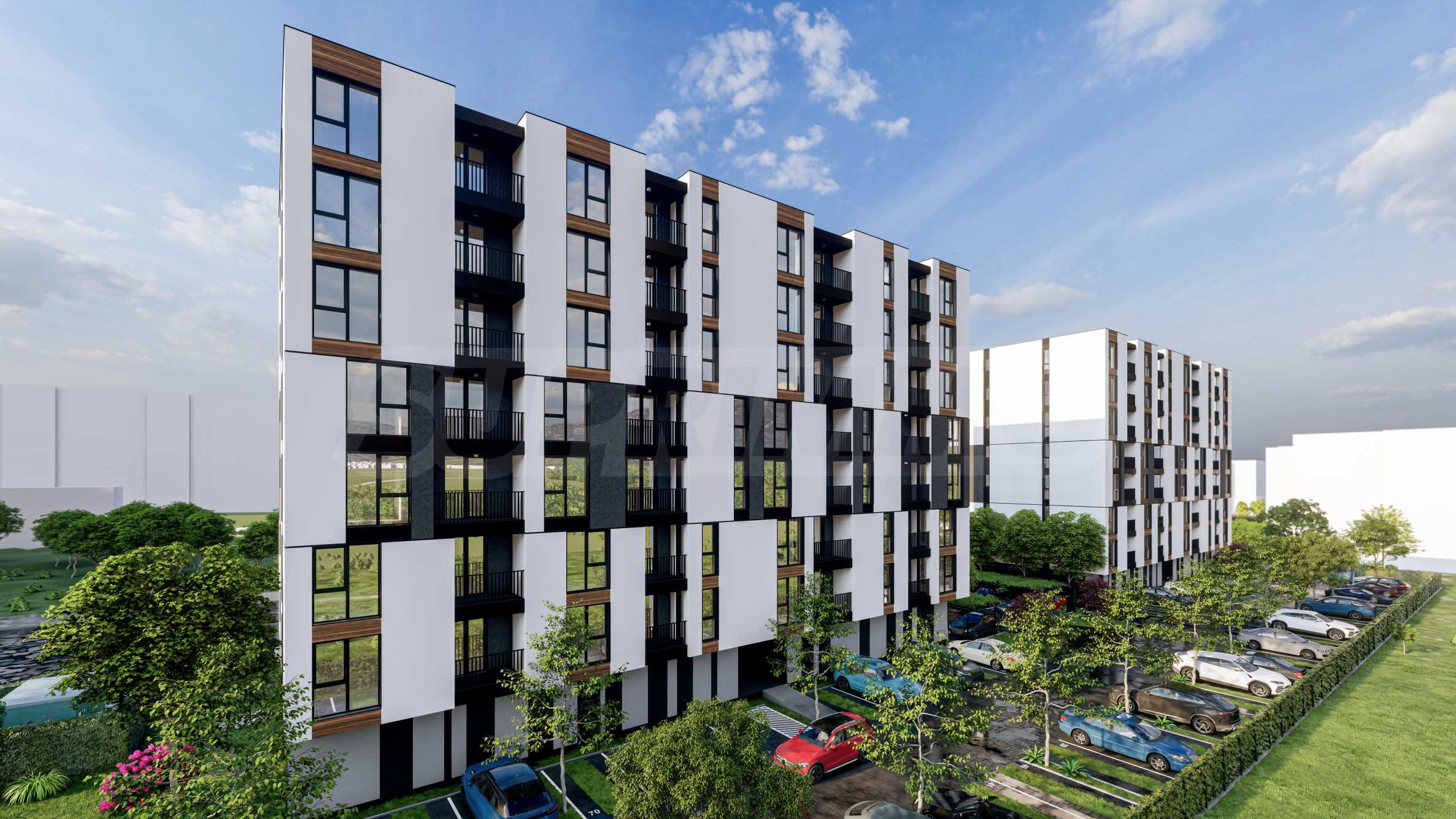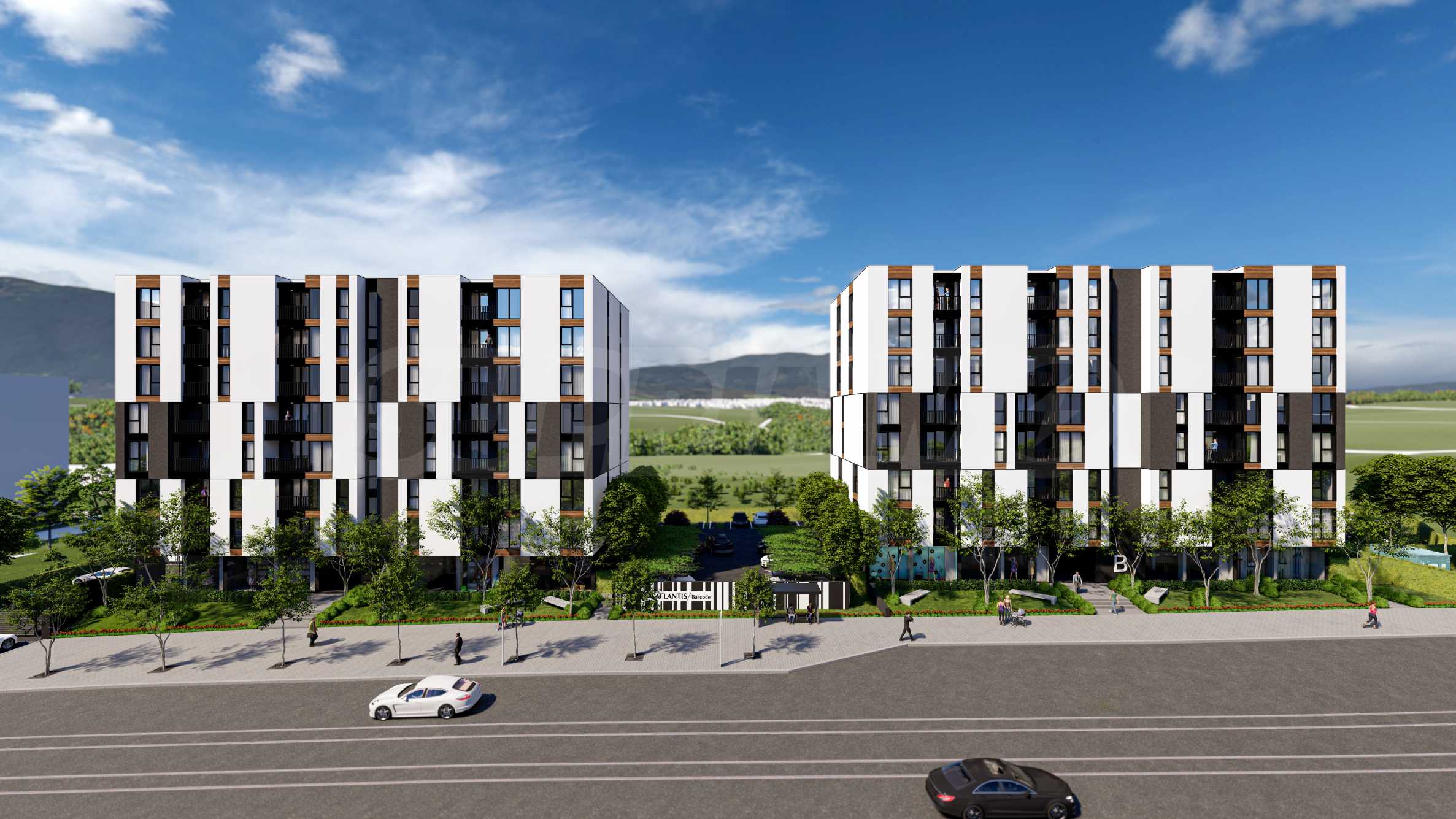Prices € 119,650 – 153,584
1,350 €/sq.m – 1,450 €/sq.m
No commission
Buyer pays all transaction costs and notary expenses
Request more information or viewing
Team Leader / Office Vishneva, Sofia
Distance from the property to major attractions
- Sea: 450 km
- Mountain lift: 77 km
- Town centre: 6 km
- Airport : 16 km
- Grocery shop: 200 m
- Bus stop: 10 m
- Railway station: 7.7 km
- Hospital: 650 m
- School: 500 m
Views from the property
- Meadow views
- Mountain views
- Town views
- Views to inner garden
Construction
- Brick-built
- Reinforced concrete structure
Heating
- Central heating
Air-conditioning
- Inverter air-conditioner
The text has been translated into English by automatic software and may contain inaccuracies. You can view the text in the original language or translated into other languages:
• Complex with modern vision and clean architectural forms;
• Suitable for both living and investing;
• Minimal maintenance costs, durability of the building;
• German quality, provided by first-class subcontractors with over 20 years of experience in residential building construction;
• Perfectly optimized homes with convenient distribution;
• 11,500 Euro parking spaces!
• Shell and core stage/Act 14 received;
• Start of construction - Janyary 2021 and completion is planned for December 2023;
• NO BUYER'S COMMISSION!
• Secured credit preferential terms for our customers from SUPER CREDIT !
Atlantis Barcode is a modern complex with apartments and commercial premises, located in one of the arranged neighborhoods in Sofia - "Lyulin-5". close to the intersection with Pancho Vladigerov Boulevard and Lidl shop. Public transportation is just outside the complex, and access to the Lyulin Metro Station and Sofia Ring Road is within minutes. Close by are Billa and Lidl supermarkets, car services, repair shops, gas stations, a variety of shops, a market, schools and kindergartens, large green areas, a hospital, a fitness center and restaurants.
Architectural solutions and amenities of buildings
The building is designed in accordance with the current trends for a healthy environment, combining the three main elements: comfort and coziness of the home with functional layouts, detailed zoning and landscaping of park spaces and focusing on the Vitosha view.
A modern contrasting vision was created in a dynamic alternation of light and dark, symbolizing the dynamics of urban life with the tranquility of the park area overlooking Vitosha Mountain.
The building follows modern trends in quality, automation and innovative solutions. Elements of urban design, fences and entrance doors have been developed in accordance with the overall vision of the building. Innovative technologies for electric charging stations, intercom systems, rainwater utilization, irrigation systems for park spaces, etc. are applied.
Spatial structure and execution of buildings
The complex consists of 2 buildings A and B, with a total of 92 apartments (one, two, three and four rooms) with maximum favorable expositions and views of Vitosha and the city.
The layouts are functional, tailored to the needs of future residents.
The apartments are delivered to the BDS level (putty and putty), with 6-chamber REHAU PVC joinery with double-glazed windows for 4 seasons, exterior armored doors with a secret locking mechanism, which are included in the price of each home.
Each apartment has a basement in the basement.
On the ground floor there are 7 commercial premises, 1 apartment with its own garden, as well as 105 parking spaces / part of which are covered /.
Commercial premises from 109 m2. to 136 m2. are perfectly positioned on a large man-made boulevard. Each premises has a large commercial area, a separate warehouse / outside the designated area /, bathroom and high ceilings.
The residential entrance to the buildings is surrounded by asymmetrical green spaces with seating areas that fit elegantly into the plant areas. The vertical layout is designed in harmony with the facade shaping.
The buildings have luxury common areas at a low percentage - below 13% and quiet electric lifts designed for 6 people.
The heating is central with a horizontal installation.
Investor
Atlantis Bulgaria Holding has over 25 years of experience in the construction of residential, commercial and public buildings on the southern Black Sea coast. The buildings completed so far have an area of over 86,000 square meters and over 9,000 square meters. public service.
Atlantis Bulgaria Holding was awarded the Investor of the Year for Bulgaria for 2018 and was nominated for the Facade of the Year for 2019.
Viewings
We are ready to organize a viewing of this property at a time convenient for you. Please contact the responsible estate agent and inform them when you would like to have viewings arranged. We can also help you with flight tickets and hotel booking, as well as with travel insurance.
Property reservation
You can reserve this property with a non-refundable deposit of 2,000 Euro, payable by credit card or by bank transfer to our company bank account. After receiving the deposit the property will be marked as reserved, no further viewings will be carried out with other potential buyers, and we will start the preparation of the necessary documents for completion of the deal. Please contact the responsible estate agent for more information about the purchase procedure and the payment methods.
After sale services
We are a reputable company with many years of experience in the real estate business. Thus, we will be with you not only during the purchase process, but also after the deal is completed, providing you with a wide range of additional services tailored to your requirements and needs, so that you can fully enjoy your property in Bulgaria. The after sale services we offer include property insurance, construction and repair works, furniture, accounting and legal assistance, renewal of contracts for electricity, water, telephone and many more.
You will need an application for reading the files in .pdf format. In case you do not have that application, you can download it from here Acrobat Reader.



 450 km
450 km  6 km
6 km  77 km
77 km  16 km
16 km  1.7 km
1.7 km 
 ORIGINAL:
ORIGINAL: 


