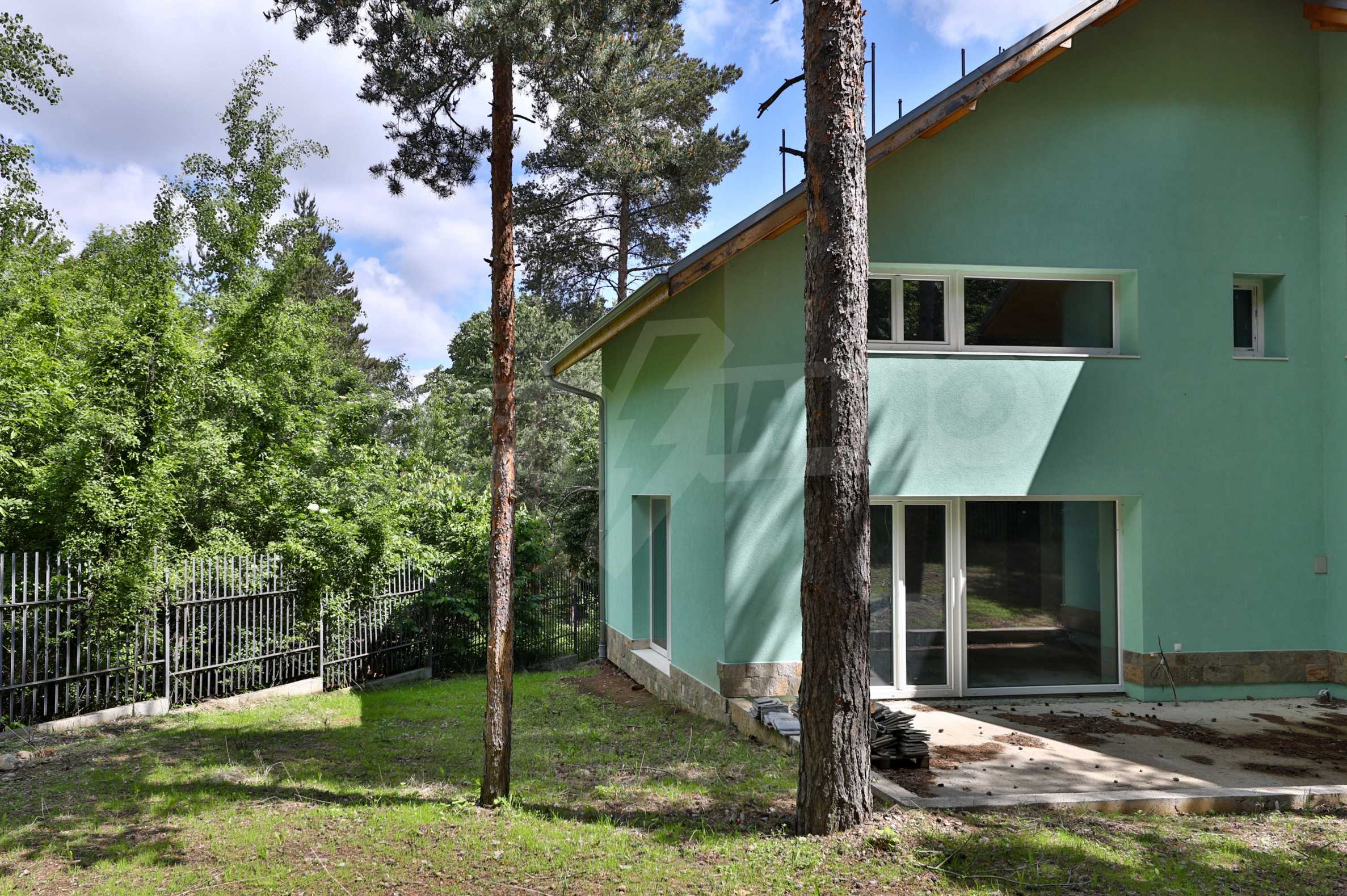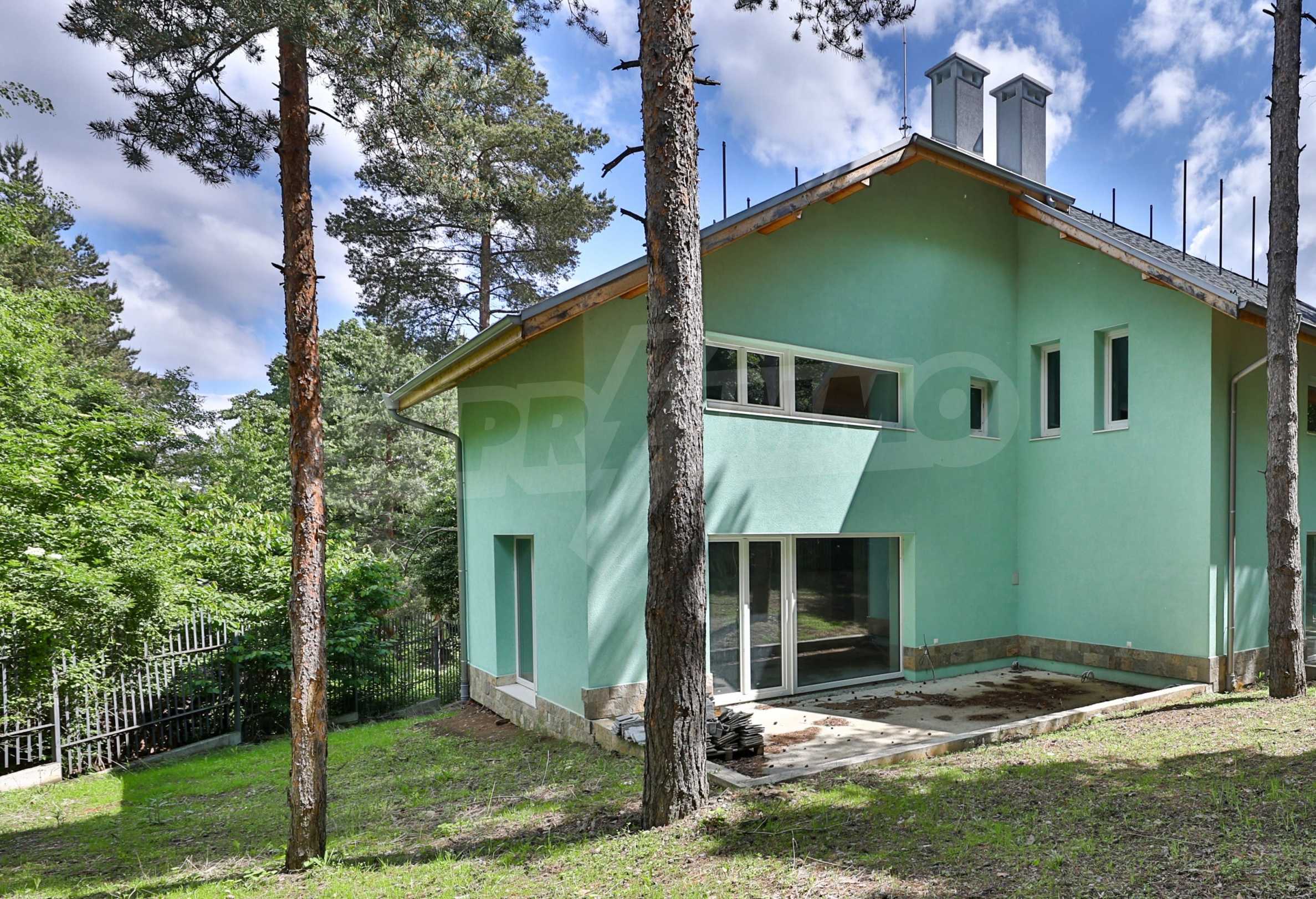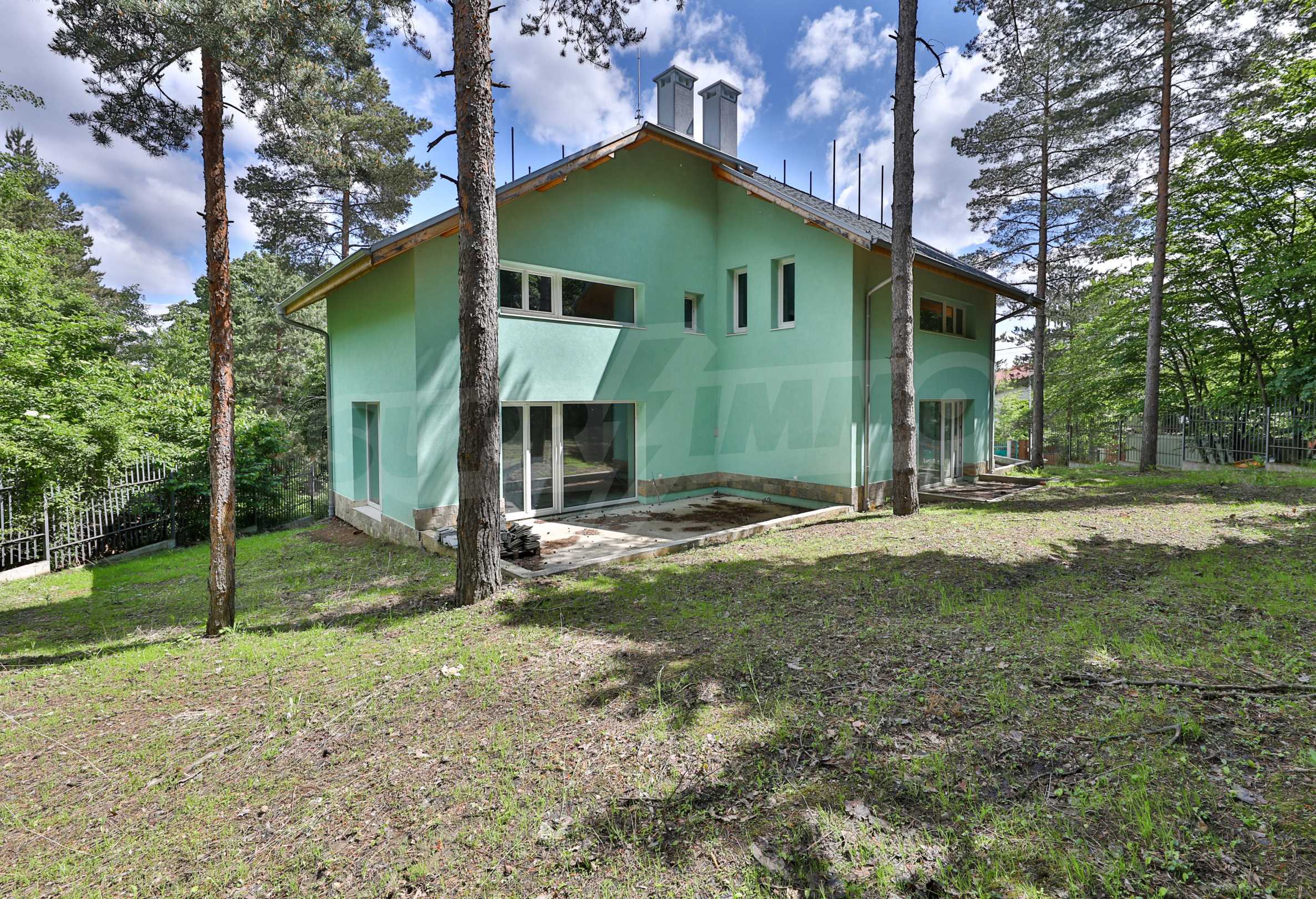REF#SOF 78049 / House / district Dragalevtsi / Sofia / Sofia region / Bulgaria / For sale On the map
Property type - All
House
(Chalet)
Location
district Dragalevtsi / Sofia / Bulgaria
Number of floors
3
Floor
1-3
Bedrooms
4
Bathrooms
3
Parking spaces
2
Garages
2
yes
yes
Building area
302 sq.m
Plot area
535.52 sq.m
Price
Buyer pays all transaction costs and notary expenses
Request more information or viewing
Team Leader / Office Vishneva, Sofia
Distance from the property to major attractions
- Town centre: 9 km
- Airport : 21 km
Views from the property
- Forest views
- Mountain views
- Views to inner garden
Construction
- Brick-built
Heating
- Gas heating system
- Solar panels
Air-conditioning
- Central air-conditioning
The text has been translated into English by automatic software and may contain inaccuracies. You can view the text in the original language or translated into other languages:
The concept of "passive" house begins in Darmstadt, Germany, which houses the only Passivehause Institute PHI in Europe. The property has a passive house certificate, issued in 2018. The main 5 criteria for certification of an object as passive are:
- maximum annual energy consumption for heating of 15kWh / m2 (energy content of 1.5 liters of oil);
- maximum annual thermal load of 10 W / m2. The passive house must also be heated in the coldest winter days by the fresh air supplied (with a maximum temperature of 52 ° C);
- maximum annual consumption of energy for heating, hot water and electricity of 120kWh / m2;
- summer season comfort: days with temperatures> 25 ° C less than 10%;
- excellent breathability (Blower-Door Test result <0.6 / h).
The technical parameters of the passive house provide up to 75% lower overhead costs, a constant supply of fresh air and a constant temperature. The heating is done by solar panels on the roof, and there is also a gas boiler for an alternative.
With Zehnder Recuperator, the comfortable indoor ventilation system has up to 95% heat recovery (heat recovery) and provides energy-optimized air exchange that can be automatically controlled to meet individual requirements. The components of the system are intelligently designed to work together and thus provide constant access to clean indoor air, one with the extraction of stagnant air.
Technical information:
- brick, stone lining and mineral plaster
- additional insulation 46 cm watt over concrete slabs
- REHAU GENEO PVC joinery with 90mm triple glazing, passive house certificate and security fittings
- Tegola bitumen tiles
- security door, security system and video surveillance
French windows in the living room
The yard has an area of 535.52m2, very light displacement, fence with stone and metal and is prepared for vertical layout. Exposure of the house: south / southwest / west with forest views. The property has the following distribution:
- BASEMENT FLOOR - double garage with automatic door, entrance hall, storage room, boiler room, gym, laundry room, internal staircase;
- FIRST LEVEL - spacious living room with direct access to the veranda and courtyard, kitchenette, dining area, corridor, bedroom with closet and adjoining bathroom with WC, separate guest toilet;
- SECOND LEVEL: bedroom with closet and adjoining bathroom with WC, 2 bedrooms (one with closet) and second bathroom with WC.
Advantages of the property:
- at the border with the nature park
- peace, tranquility, greenery and fresh air
- a new generation house
- very low overhead and constant clean air in the property
- functional layout of the rooms
The price is without VAT.
Viewings
We are ready to organize a viewing of this property at a time convenient for you. Please contact the responsible estate agent and inform them when you would like to have viewings arranged. We can also help you with flight tickets and hotel booking, as well as with travel insurance.
Property reservation
You can reserve this property with a non-refundable deposit of 2,000 Euro, payable by credit card or by bank transfer to our company bank account. After receiving the deposit the property will be marked as reserved, no further viewings will be carried out with other potential buyers, and we will start the preparation of the necessary documents for completion of the deal. Please contact the responsible estate agent for more information about the purchase procedure and the payment methods.
After sale services
We are a reputable company with many years of experience in the real estate business. Thus, we will be with you not only during the purchase process, but also after the deal is completed, providing you with a wide range of additional services tailored to your requirements and needs, so that you can fully enjoy your property in Bulgaria. The after sale services we offer include property insurance, construction and repair works, furniture, accounting and legal assistance, renewal of contracts for electricity, water, telephone and many more.
This is the approximate location of the property. Please get in contact with us to learn its exact location.



 9 km
9 km  21 km
21 km 
 ORIGINAL:
ORIGINAL: 


