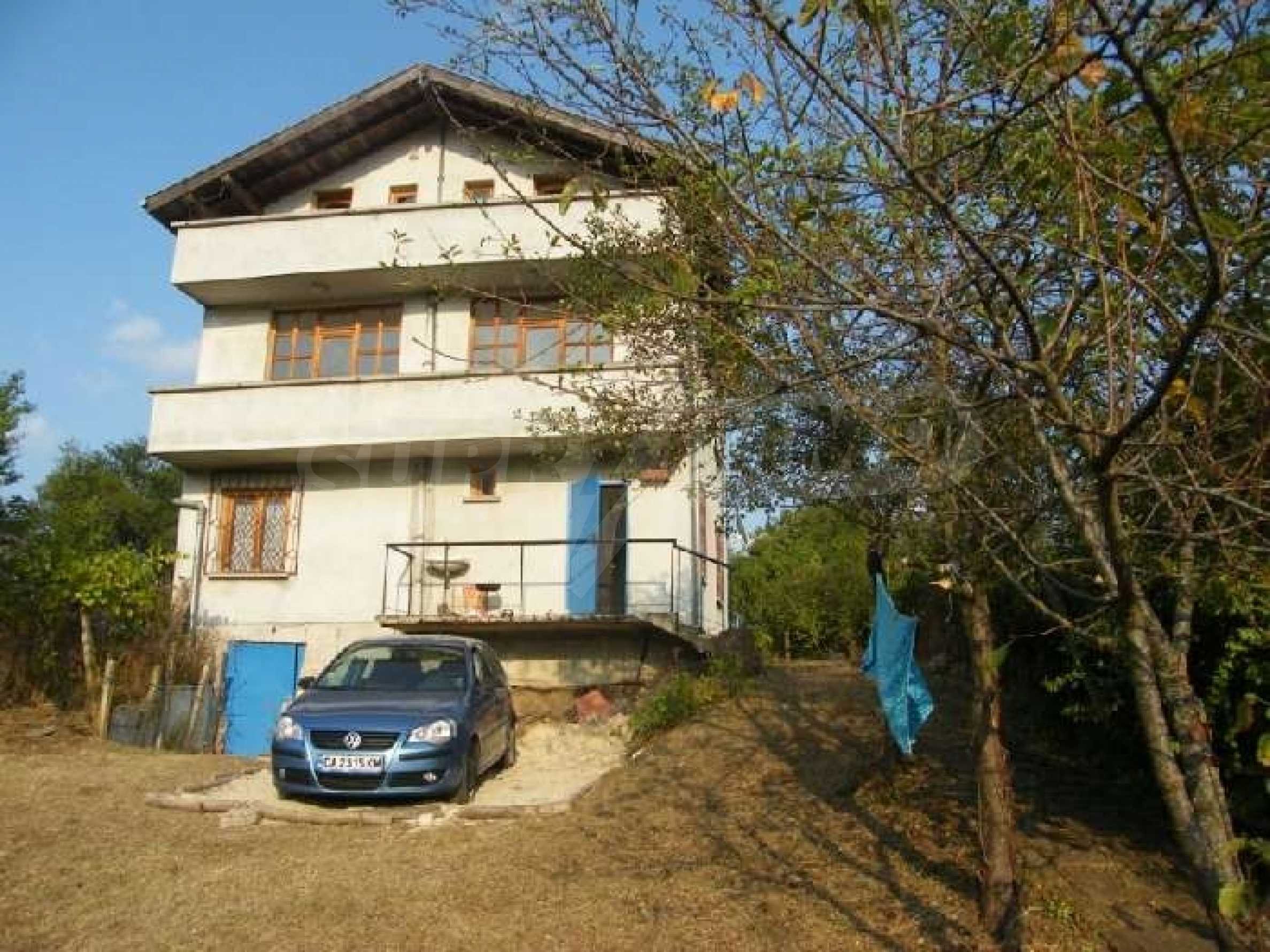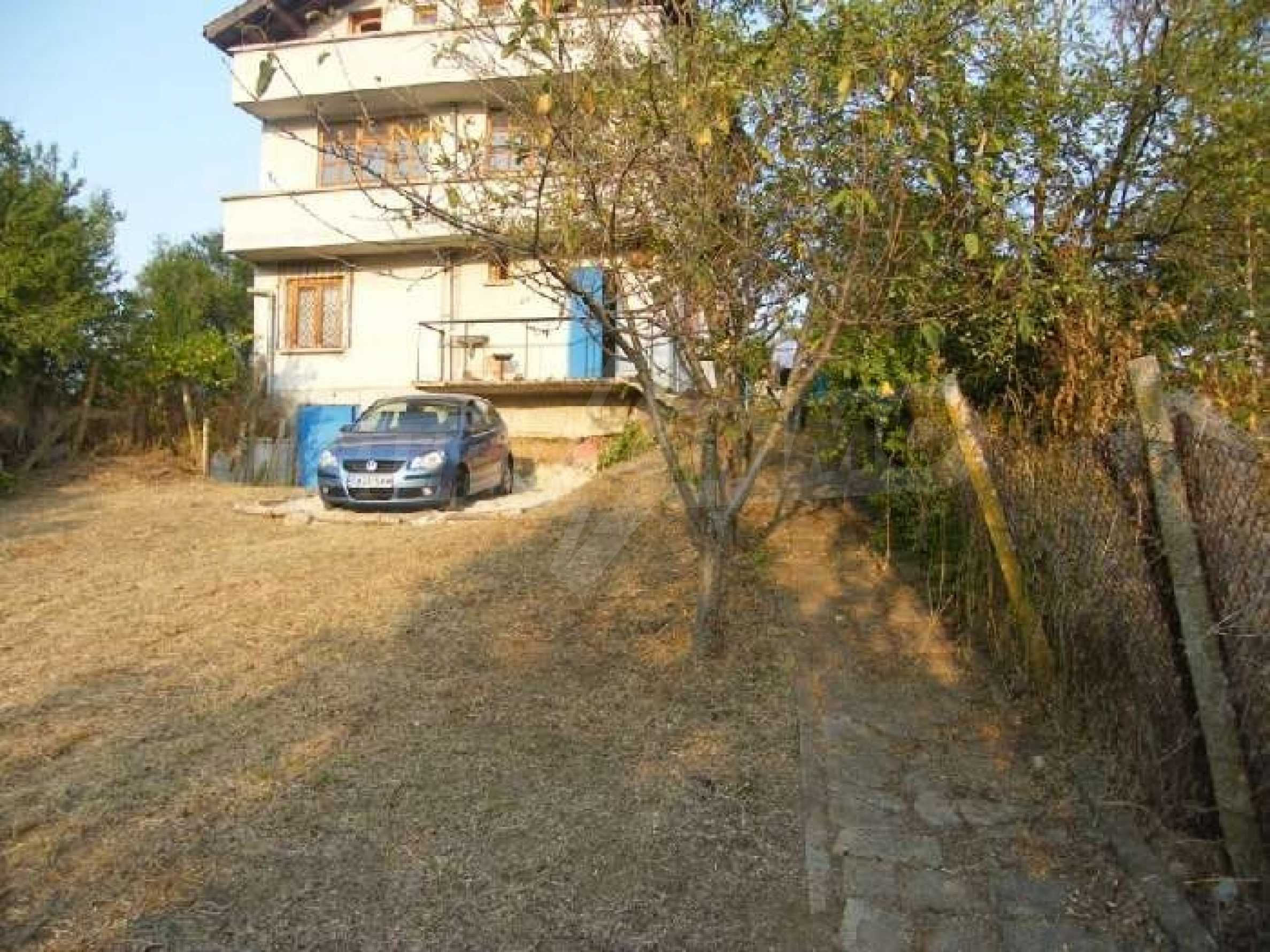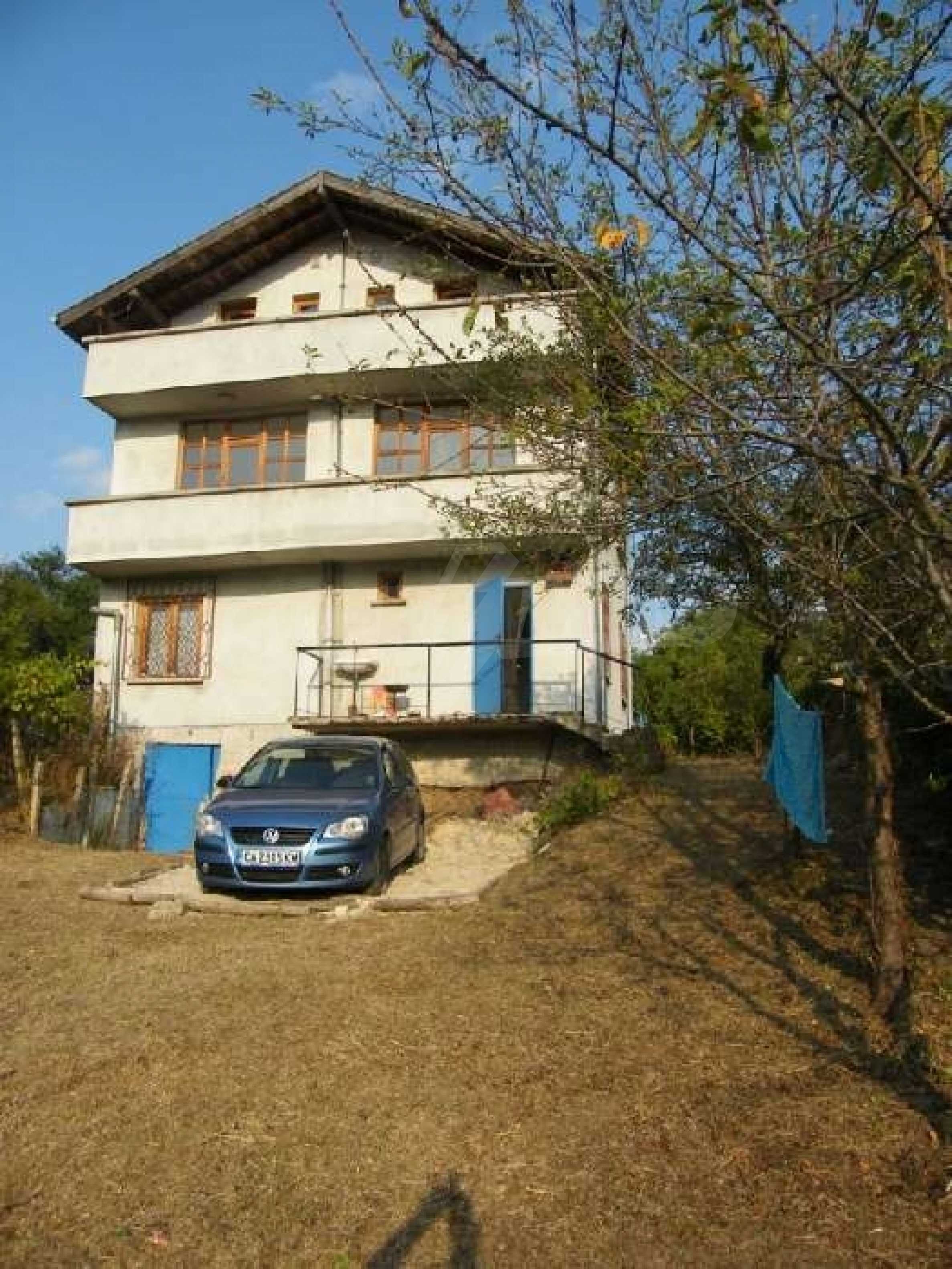FOR DIRECT
CLIENTS ONLY
CLIENTS ONLY
House for sale in Drachevo
Outdated listing
Outdated listing
Outdated listing
SOLD
SOLD
SOLD
REF#AWW 76291-15515 / House / Drachevo / Burgas region / Bulgaria / For sale On the map
Property type - All
House
Location
Drachevo / Bulgaria
Bedrooms
3
Bathrooms
3
Building area
240 sq.m
Plot area
No land
Price
Request more information or viewing
Customer Service Centre Burgas
Consultant / Office Burgas (SUPRIMMO)
Consultant / Office Burgas (SUPRIMMO)
Info pack
Distance
Distance from the property to major attractions
- Airport : 35 km
240 sq.m 3-Storey Detached house built within 550 sq.m. of land. 3 Storey Detached ResidenceThis detached property is situated 30 km from the city of Bourgas and 6 km from the town of Sredets. It is a 3-storey building with a large basement.The first floor has access via outside steps into an L-shaped hallway leading to the bathroom, lounge and dining area, kitchen and a large bedroom.The second and third floors are split into two flats vertically and each has its own secured entrance via outside concrete stairs leading into the kitchen area. There is an archway to the dining area, lounge and alcove and has a glass door leading out to the balcony.Each has a spiral painted steel and wooden staircase leading to a wooden roof beamed bedroom and separate bathroom. There are doors and windows at each end both leading to east and west facing balconies complete with views.All bathrooms have top quality amenities and the floors and walls are completely tiled. The two vertical apartment floors are completely tiled throughout. There are new ceilings and wall lights as well as many sockets throughout the property and balconies.To the front of the property is a large basement complete with lights, sockets and plumbing installed for a washing machine. At the rear, there is a log store under the outside concrete stairs leading to other apartments. There is also a satellite dish on the side of the property.The garden is on three sides of the property, planted with fruit trees and some vines. It is accessed via large metal gates but is in need of proper landscaping. There is also an outdoor electrical power socket laid near the gates for installation of outdoor lights and/or lawnmower.The property and surrounding ground have a lot of potential!! , 240 sq.m 3-Storey Detached house built within 550 sq.m. of land.
View the text in other languages (automatic translation)
Location
This is the approximate location of the property. Please get in contact with us to learn its exact location.
Our top offers for sale in Drachevo, Bulgaria



 35 km
35 km 



