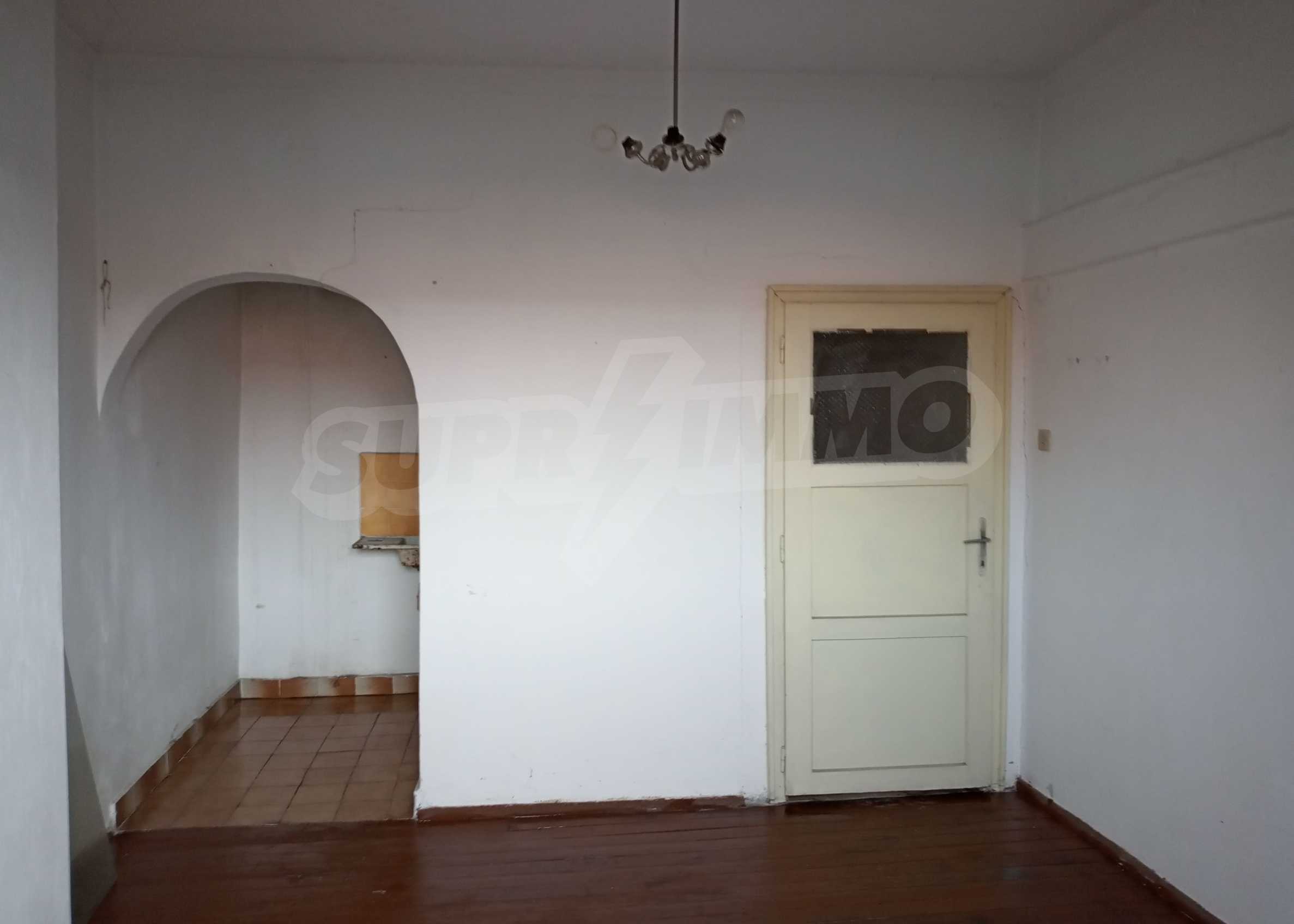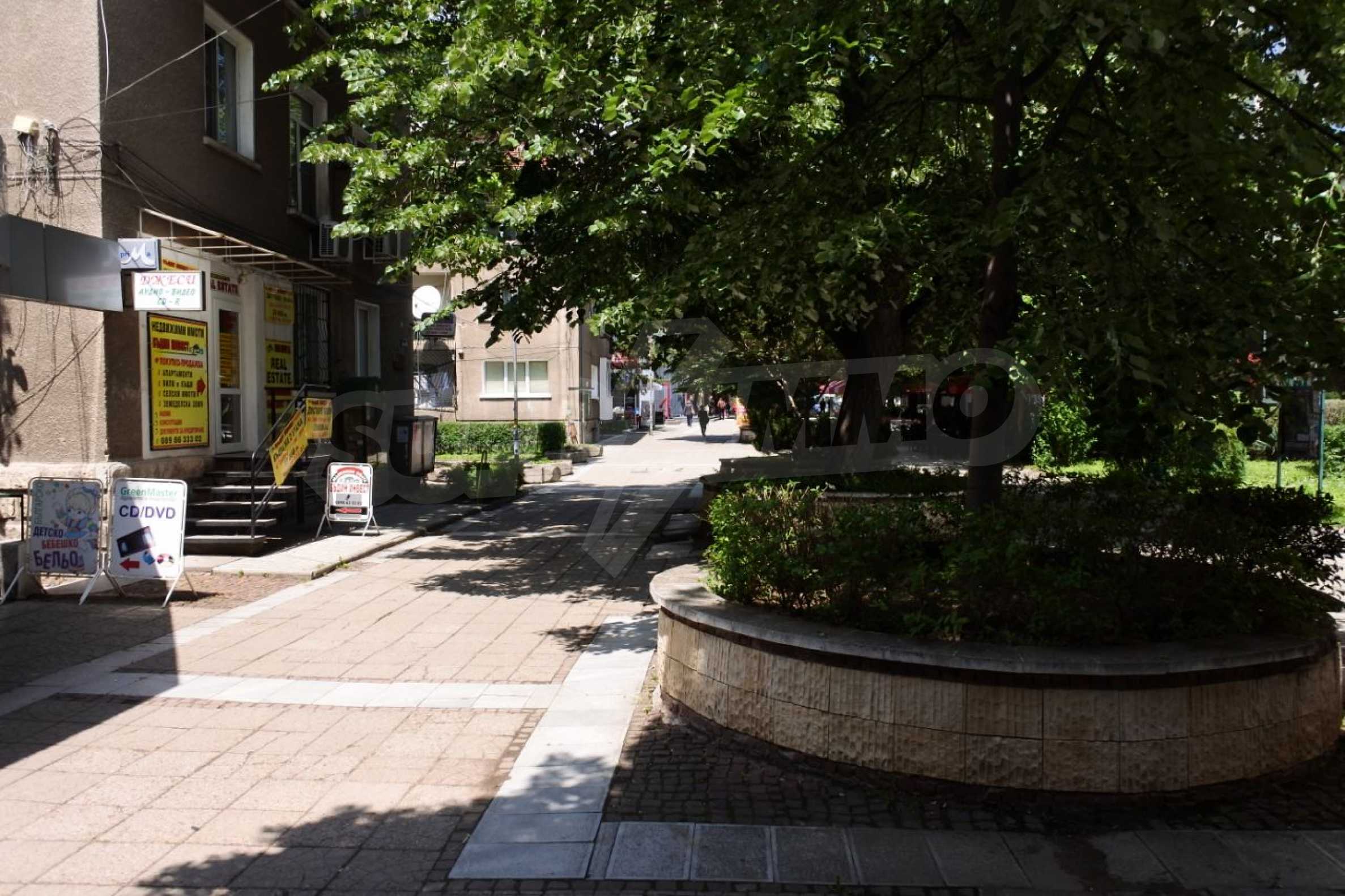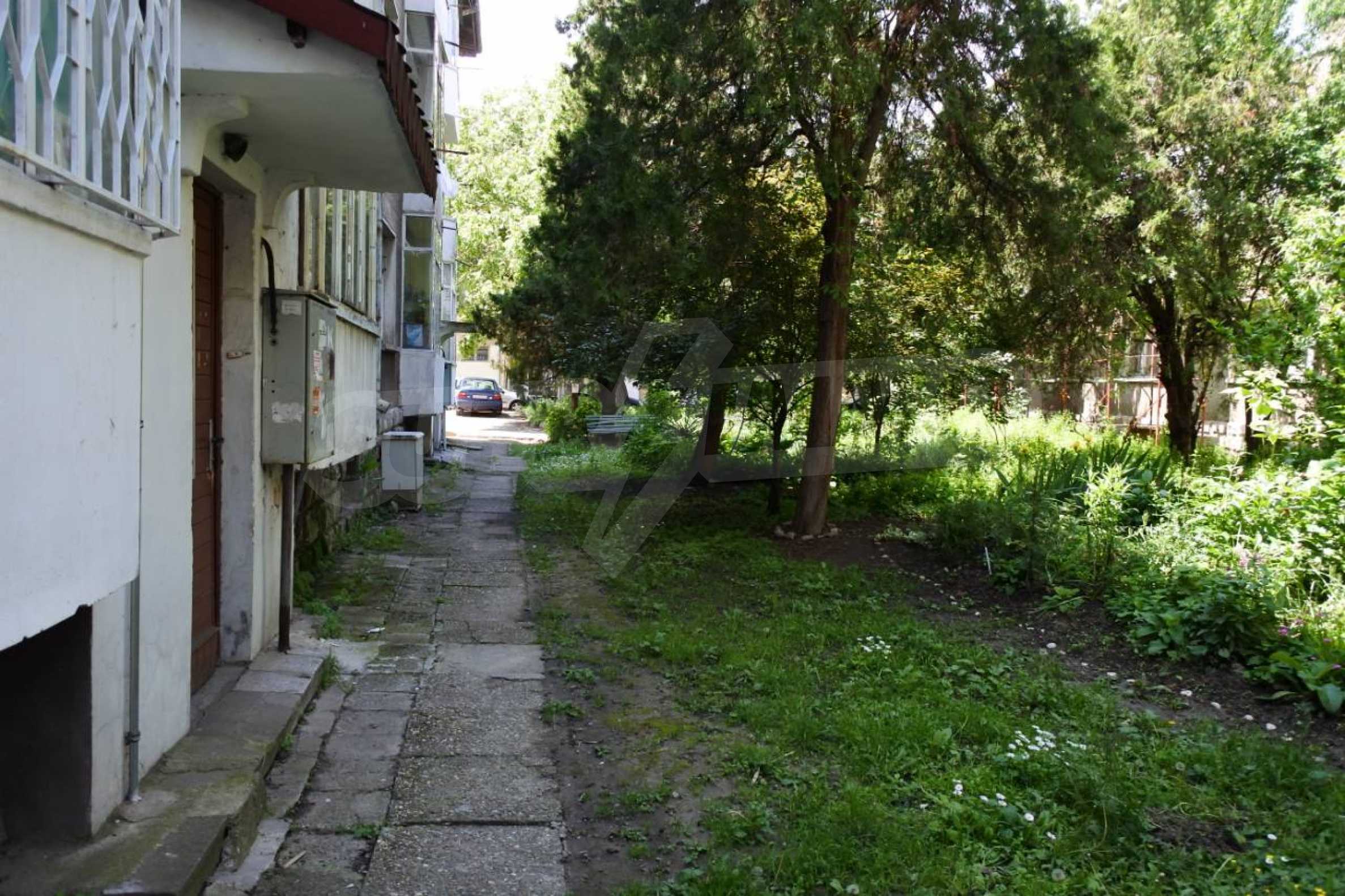price
Two-bedroom apartment with excellent location
REF#Vd 74850 / 2-bedroom apartment / district Stefan Stambolov / Vidin / Vidin region / Bulgaria / For sale On the map
Property type - All
2-bedroom apartment
Location
district Stefan Stambolov / Vidin / Bulgaria
Number of floors
3
Floor
3
Elevator
no
Bedrooms
2
Bathrooms
1
Parking spaces
1
Total area
88 sq.m
Price
Buyer pays all transaction costs and notary expenses
Request more information or viewing
Office Manager / Office Vidin (SUPRIMMO)
Distance from the property to major attractions
- Airport : 220 km
- Grocery shop: 20 m
- Bus stop: 50 m
- Railway station: 1 km
- Hospital: 1 km
- School: 300 m
Views from the property
- Views to inner garden
Construction
- Old brick property
The attic room has an area of 28 sq.m. Located just above the living room and the second bedroom. It is connected with plumbing and sewerage. Consists of: an entrance hall, a toilet with shower, a kitchenette and a room with a large window. About ½ of the room has a height of 2.6 m, with a horizontal ceiling. A loft room with a power meter installed and can be used as a fully autonomous home or rented. The layout of the attic makes it possible to connect to the apartment by means of an internal ladder, detailing a penthouse with a total area of 116 sq.m. The basement has an area of 32 sq.m, plastered. The apartment has a good potential but is uninhabitable for 20 years it needs a major renovation. The location of the property is communicative and has good infrastructure. Nearby there are restaurants, shops, vegetable market, cinema and puppet theater.
You will need an application for reading the files in .pdf format. In case you do not have that application, you can download it from here Acrobat Reader.



 220 km
220 km 



