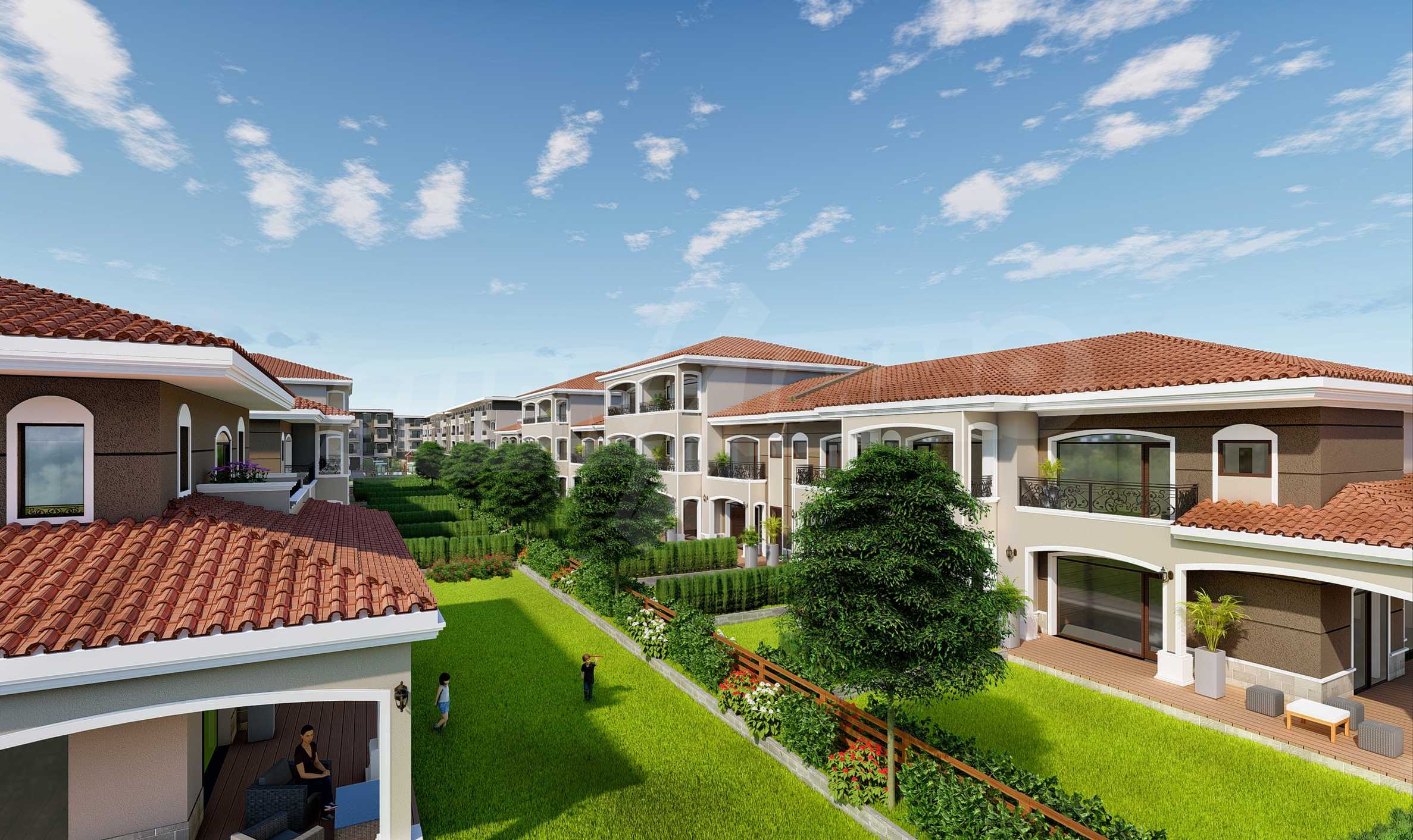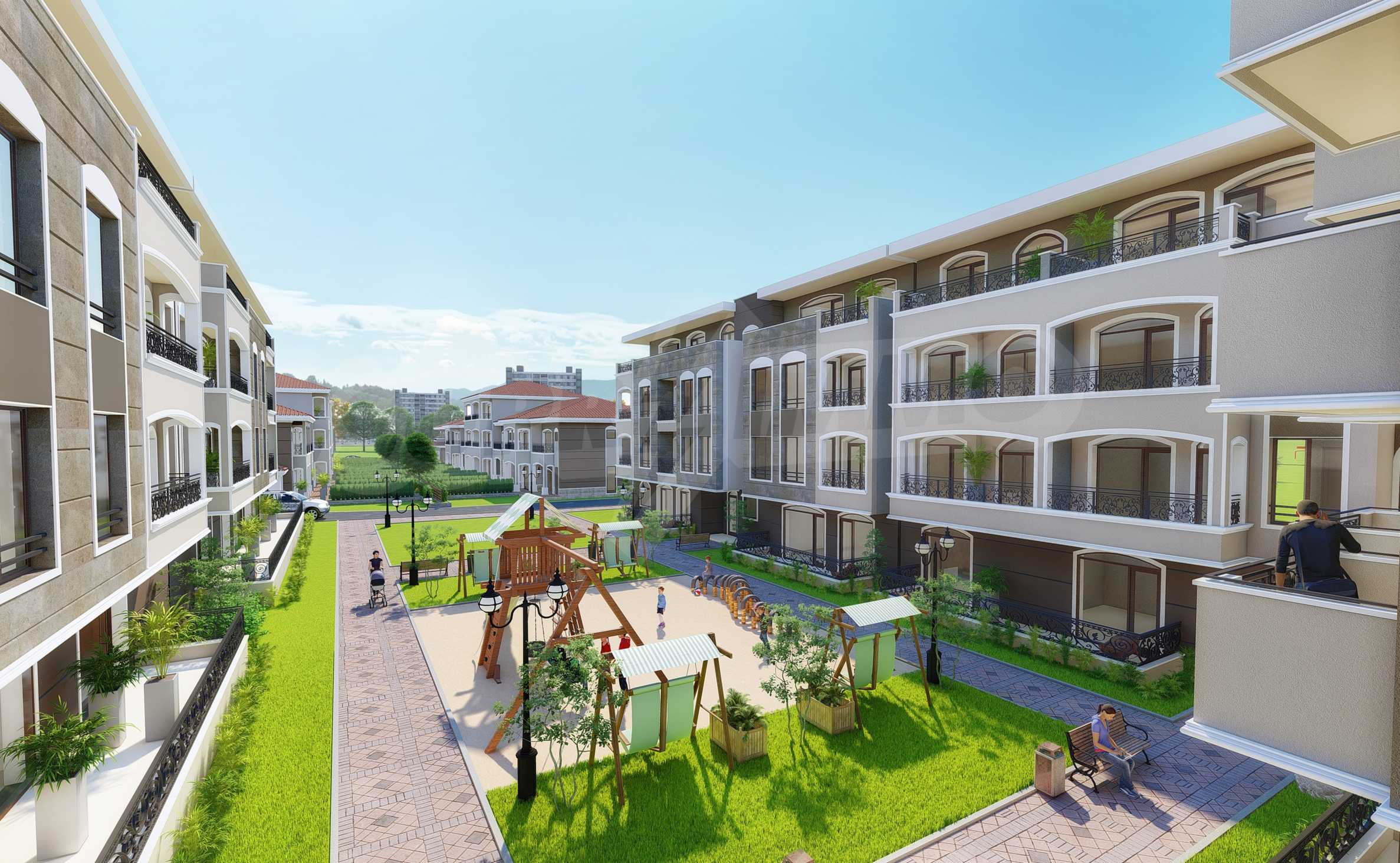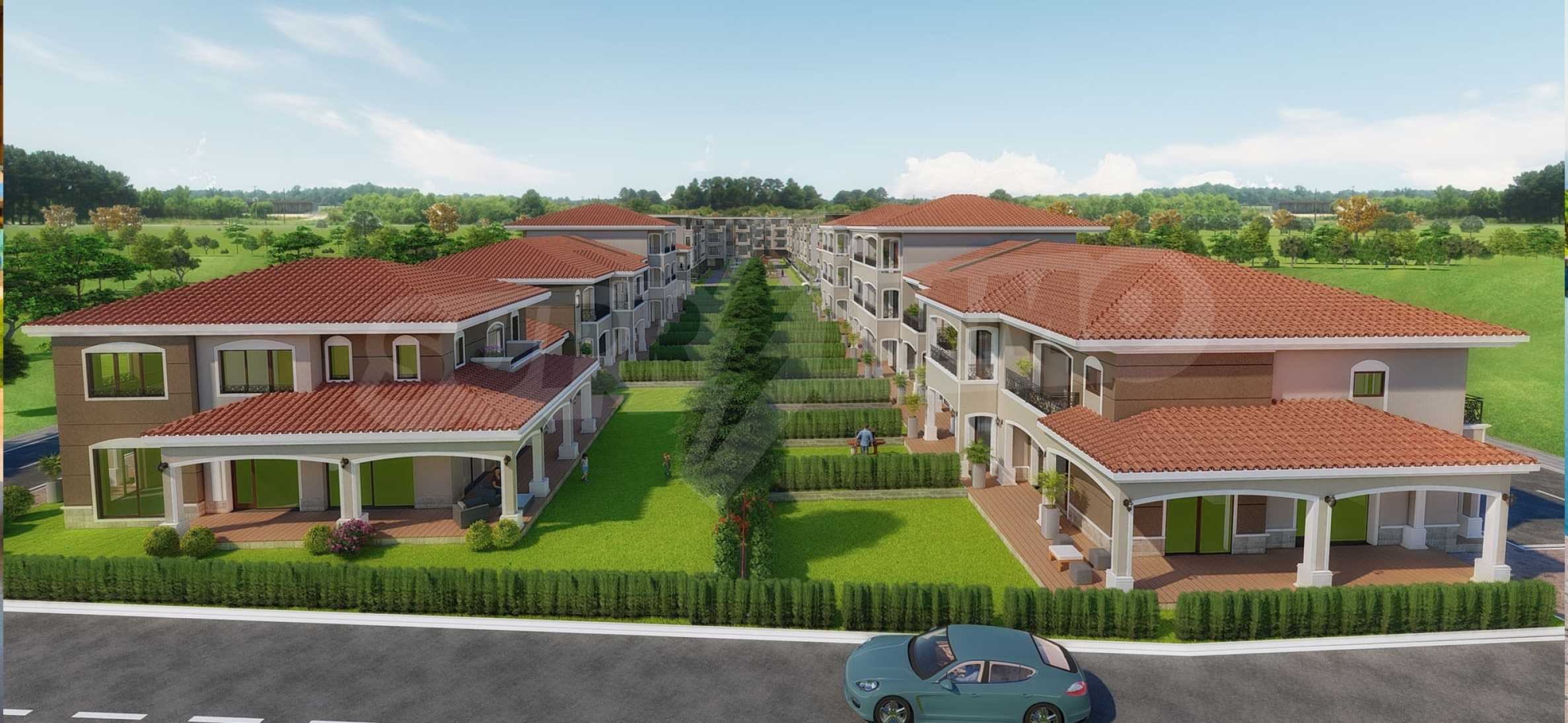Prices
No commission
Buyer pays all transaction costs and notary expenses
Request more information or viewing
Consultant / Office Plovdiv
Distance from the property to major attractions
- Airport : 12 km
- Grocery shop: 500 m
- Bus stop: 100 m
- Hospital: 700 m
- School: 1 km
Views from the property
- Hills views
- Mountain views
- Park views
- Town views
Construction
- Brick-built
- Reinforced concrete structure
Heating
- Air-conditioners
Air-conditioning
- Air-conditioning system
The complex occupies an area of 3 500 sq.m and has a total built-up area of 23 750 sq.m.
The closed complex consists of:
• 7 residential sections on 4 floors with a total of 123 apartments with areas from 48 sq.m to 125 sq.m, underground and aboveground garages;
• 24 houses on 2 or 3 floors with areas from 144 sq.m to 320 sq.m with a garage to each house, a veranda and a private courtyard.
Apartments:
• 58 one-bedroom apartments from 48 sq.m to 64 sq.m
• 63 two-bedroom apartments from 63 sq.m to 130 sq.m
• 123 three-bedroom apartments from 100 sq.m. up to 123 sq.m.
The apartments consist of a spacious living room with kitchenette and dining area, one, two or three bedrooms, bathroom with toilet, terrace with nice view.
Each apartment features its own parking space or garage.
Garages:
• 69 single underground and overground garages;
• 11 double underground and overground garages;
• 85 total parking spaces.
Houses (2 or 3 floors):
• 23 townhouses (144 sq.m. - 235 sq.m.) with three or four bedrooms with private courtyards;
• 1 detached house 320 sq.m. with large veranda and garage;
• Garages and parking spaces for each house.
The first level of the townhouses consists of a living area with a fireplace, a dining room and a kitchen, with direct access to a veranda or a backyard.
The second and third level of the houses are occupied by three or four bedrooms, functionally equipped with the necessary sanitary and wardrobe premises and terraces.
An individual chip system, high-speed elevators are placed at the entrance to each building.
The complex features an indoor park area with a rich low and high tree vegetation, a children's playground and a sports area.
Specifications of apartments and houses:
• Masonry with ceramic bricks WIENERBERGER;
• Floors - concrete;
• Walls and ceilings - machine gypsum plaster;
• Sanitary premises: walls - lime-cement plaster, flooring, without sanitary equipment;
• 5-chamber PVC joinery with double glazing;
• External metal armored doors;
• Facade - BAUMIT thermal insulation system 10 cm in combination with stone and / or composite material;
• Roof - hydro and thermal insulation system General - Italy, tiles - BRAMAC.
Viewings
We are ready to organize a viewing of this property at a time convenient for you. Please contact the responsible estate agent and inform them when you would like to have viewings arranged. We can also help you with flight tickets and hotel booking, as well as with travel insurance.
Property reservation
You can reserve this property with a non-refundable deposit of 2,000 Euro, payable by credit card or by bank transfer to our company bank account. After receiving the deposit the property will be marked as reserved, no further viewings will be carried out with other potential buyers, and we will start the preparation of the necessary documents for completion of the deal. Please contact the responsible estate agent for more information about the purchase procedure and the payment methods.
After sale services
We are a reputable company with many years of experience in the real estate business. Thus, we will be with you not only during the purchase process, but also after the deal is completed, providing you with a wide range of additional services tailored to your requirements and needs, so that you can fully enjoy your property in Bulgaria. The after sale services we offer include property insurance, construction and repair works, furniture, accounting and legal assistance, renewal of contracts for electricity, water, telephone and many more.
You will need an application for reading the files in .pdf format. In case you do not have that application, you can download it from here Acrobat Reader.
Apartments and houses:
- Masonry with ceramic bricks WIENERBERGER;
- Floors - concrete;
- Walls and ceilings - machine gypsum plaster;
- Sanitary premises: walls - lime-cement plaster, flooring, without sanitary equipment;
- 5-chamber PVC joinery with double glazing;
- External metal armored doors;
- Facade - BAUMIT thermal insulation system 10 cm in combination with stone and / or composite material;
- Roof - hydro and thermal insulation system General - Italy, tiles - BRAMAC.
Installations:
- Electrical installation
- Two-tariff electricity meters for each apartment and house
- Mounted keys and contacts
- Intercom and bell installation
- Structured cabling and TV installation
- Plumbing and sewerage installation - polypropylene pipes and fittings, PVC pipes.
Common parts:
Entrance hall, flooring and stairs with natural stone/ granite tiles, discreetly built-in lighting.
Walls - painted with latex coating.
High-speed elevators. Access control system with individual chip for the entrance of the building.



 12 km
12 km 



