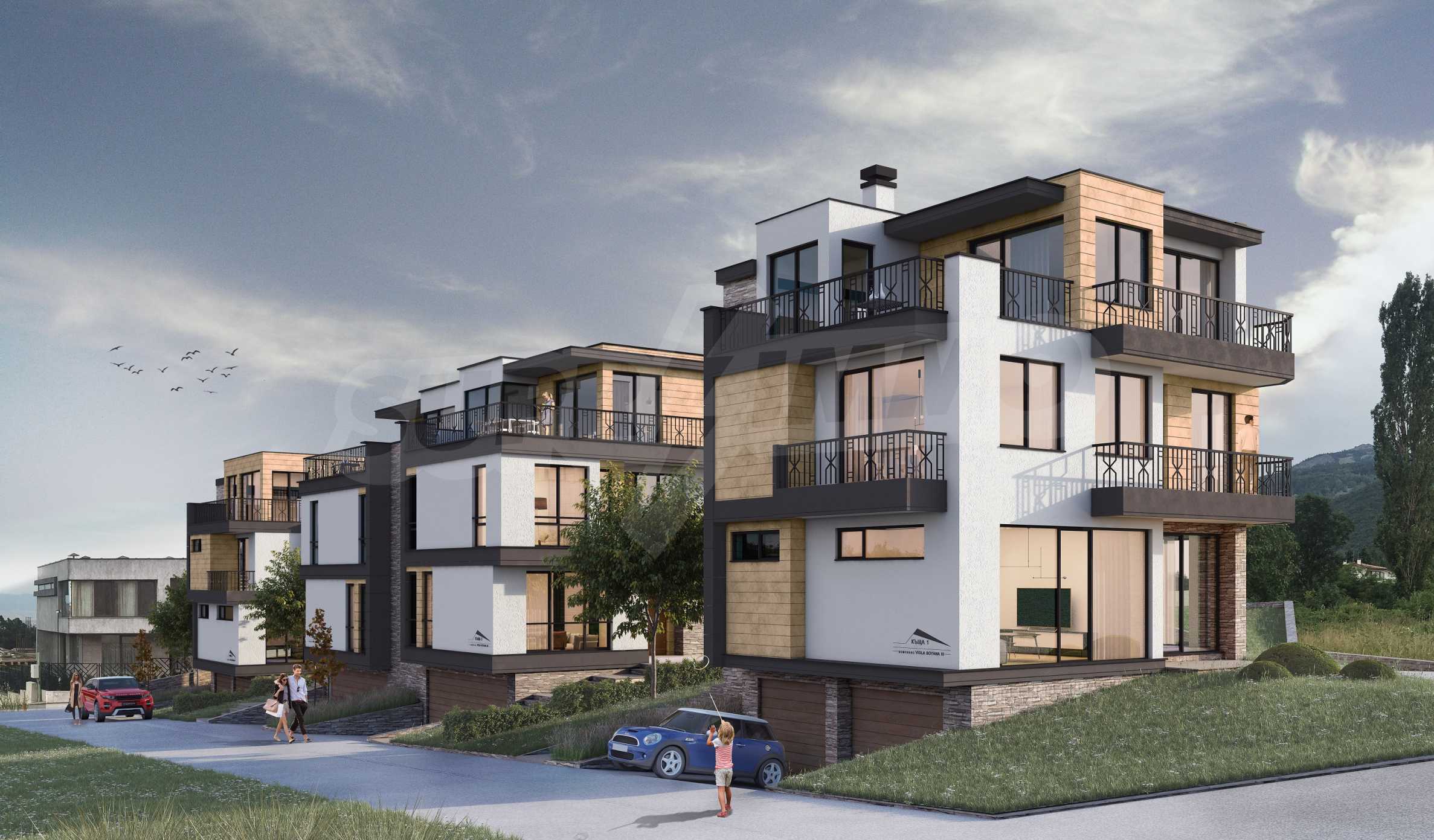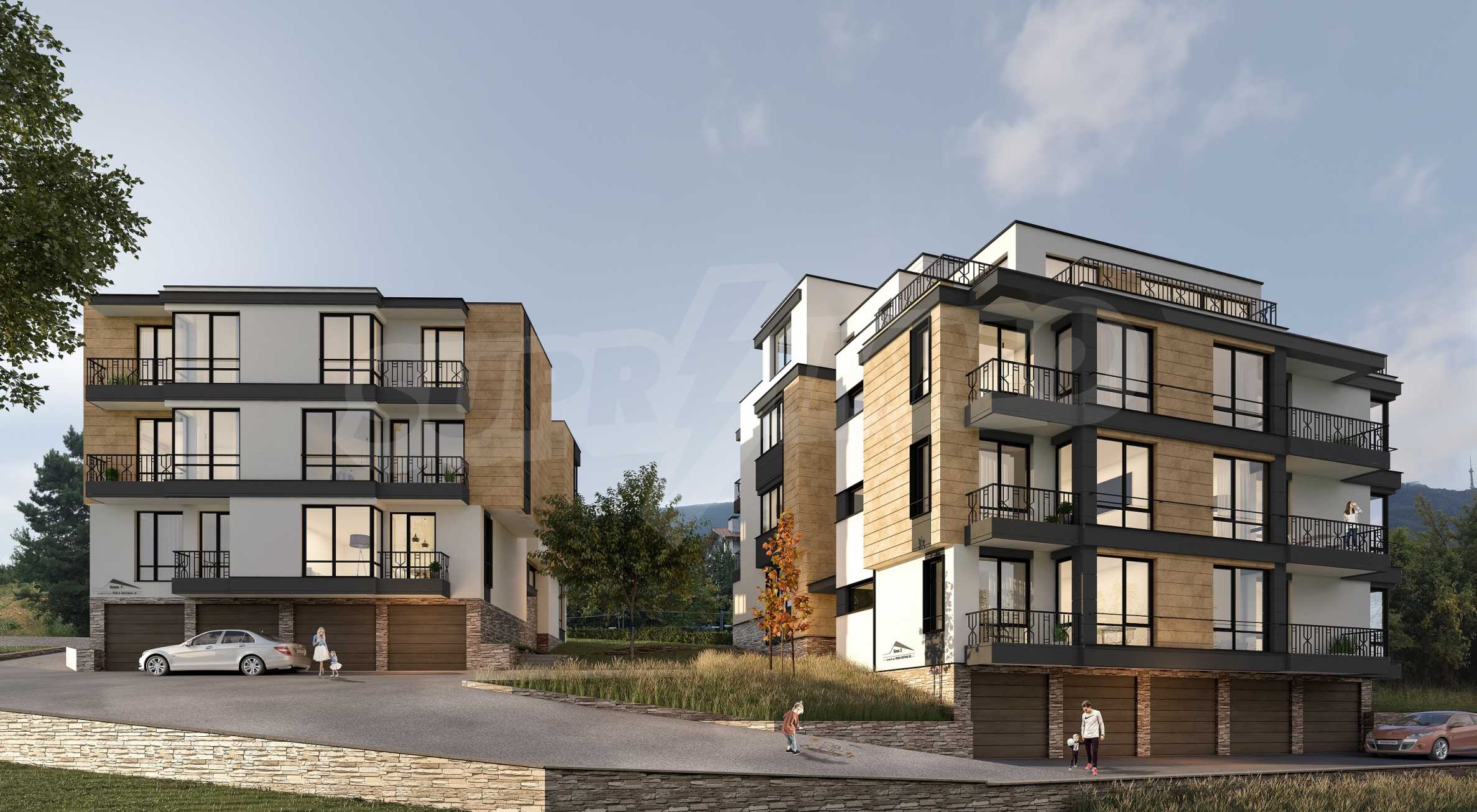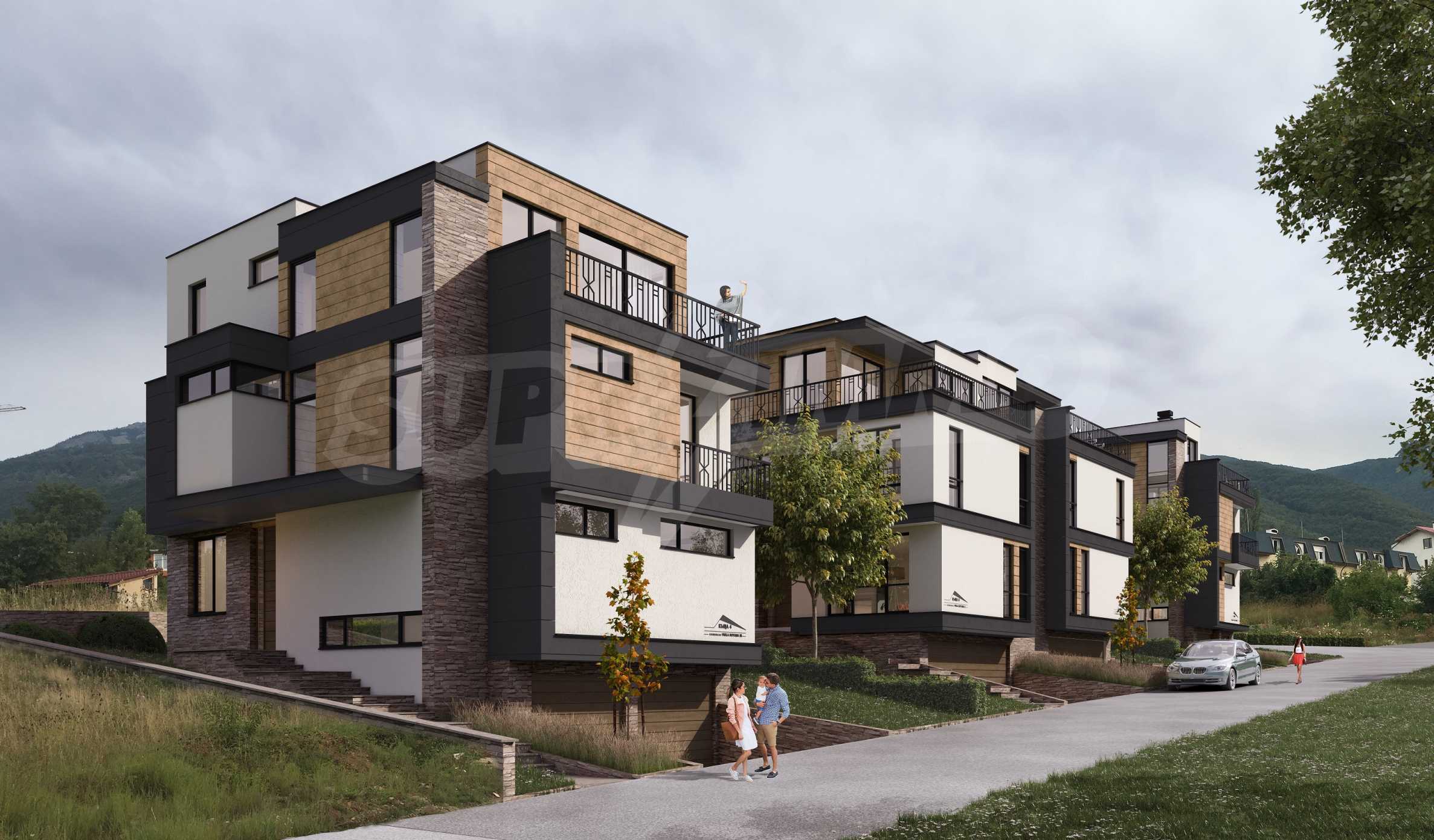REF#Sof 70826 / House / district Boyana / do Rezidentsiya "Boyana" / Sofia / Sofia region / Bulgaria / For sale On the map
Property type - All
House
Location
district Boyana / Sofia / Bulgaria
Bedrooms
4
Bathrooms
3
Garages
2
Building area
335 sq.m
Plot area
317 sq.m
Price
No commission
Request more information or viewing
Consultant / Office BARNES Bulgaria (Associated partner)
Distance from the property to major attractions
- Mountain lift: 8 km
- Town centre: 7.5 km
- Airport : 18 km
Views from the property
- Mountain views
- Town views
Construction
- Brick-built
- Reinforced concrete structure
The text has been translated into English by automatic software and may contain inaccuracies. You can view the text in the original language or translated into other languages:
В този комплекс предлагаме къща за продажба на 3 етажа. Къщата разполага с просторна дневна от отворен тип (с кухня и трапезария), тоалетна за гости на първия етаж, на втори етаж по 3 спални (една от които има собствена баня с тоалетна, а другата с дрешник), коридор, килер, обща баня с тоалетна, а третият етаж представлява една просторна стая с баня и тоалетна и перално помещение. Имота разполага и с гараж за 2 автомобила, котелно помещение и мазе, включени в цената. От терасите се разкриват красиви гледки към Витоша планина и столицата. Двора на къщата е с площ 364 кв.м.
Комплексът е газифициран, има прекаран интернет, кабелна телевизия, телефон, СОТ. Имота се предава на шпакловка и замазка, с вградена 5-камерна дограма "Аупласт
This is the approximate location of the property. Please get in contact with us to learn its exact location.
You will need an application for reading the files in .pdf format. In case you do not have that application, you can download it from here Acrobat Reader.



 7.5 km
7.5 km  8 km
8 km  18 km
18 km 
 ORIGINAL:
ORIGINAL: 


