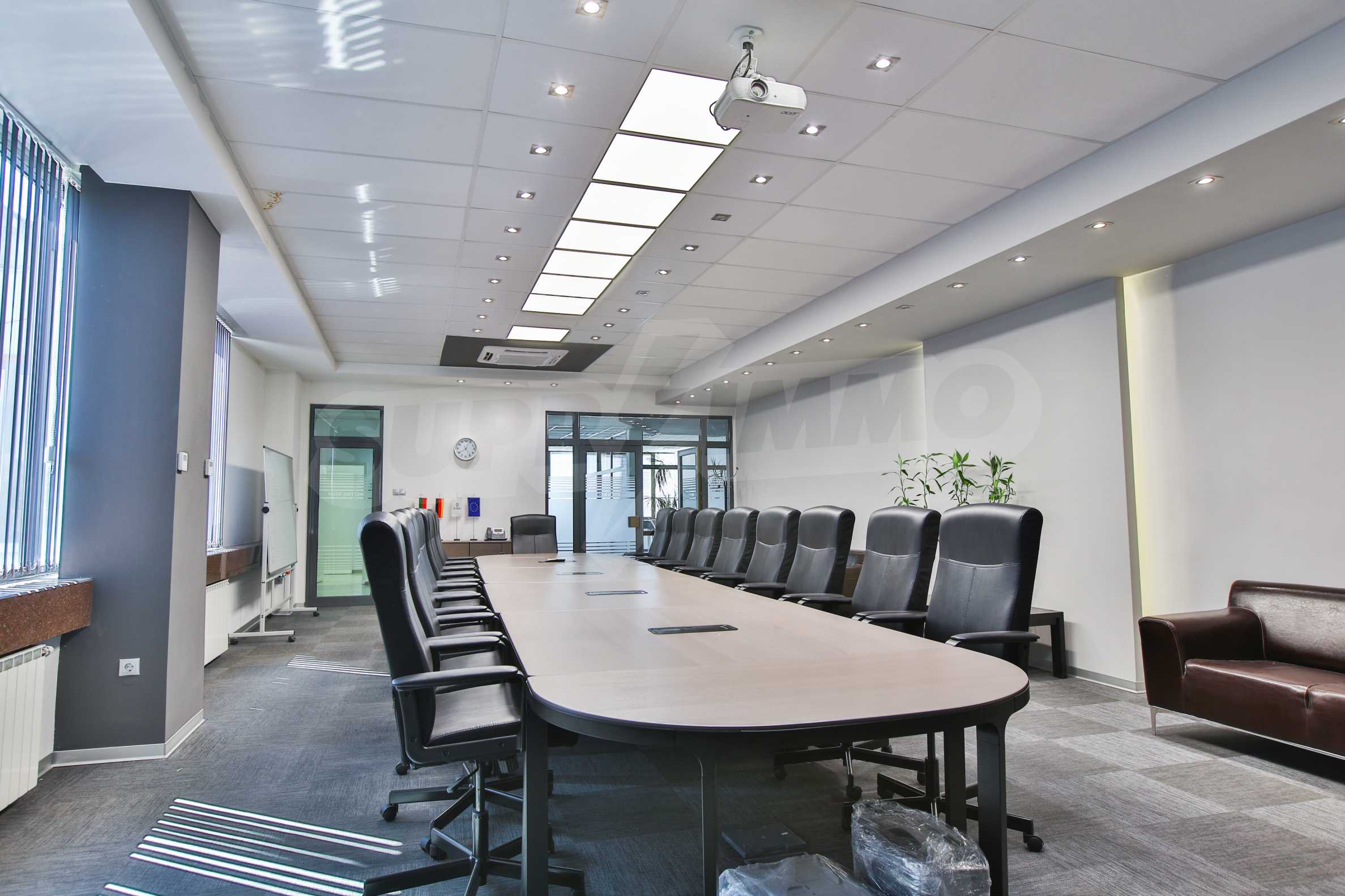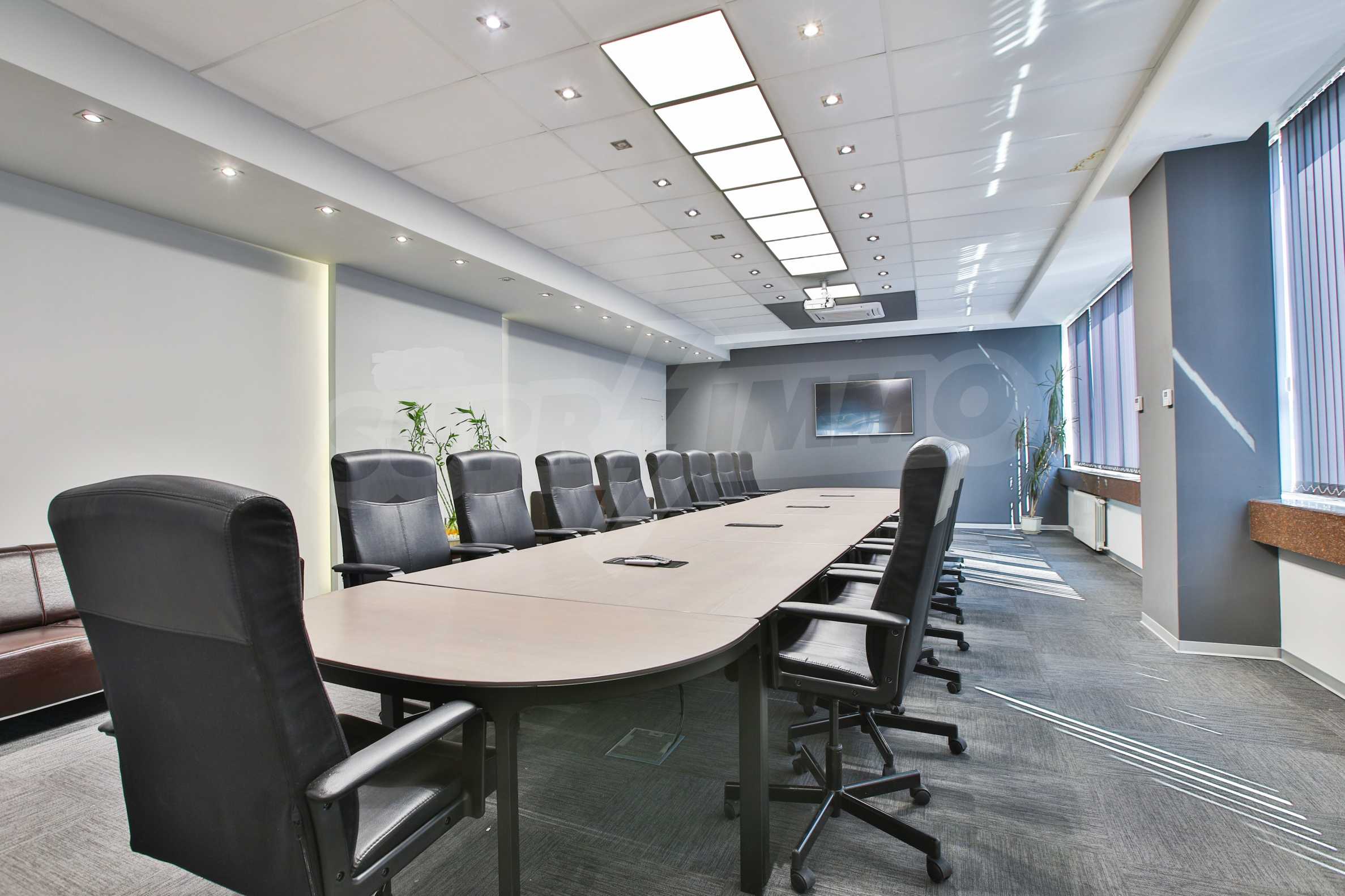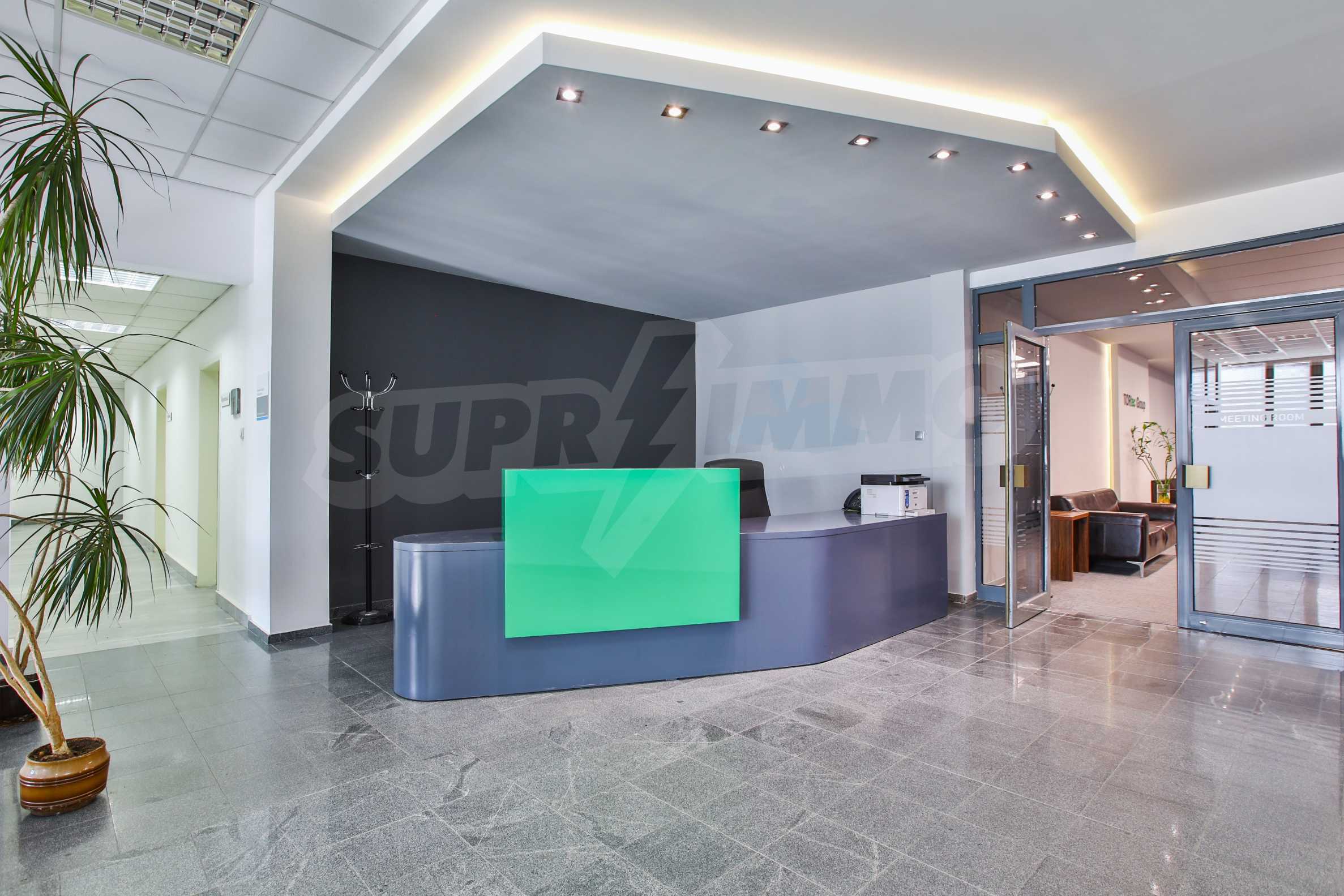-34% Discounted
price
price
Detached building with offices and warehouse near a subway and Sofia airport
Outdated listing
Outdated listing
Outdated listing
REF#Sve-68372 / Office / district Druzhba 1 / near Sofia Airport / Sofia / Sofia region / Bulgaria / To rent On the map
Property type - All
Office
(Storehouse, Logistic centre, Factory, Industrial, Workshop, Metal building for industrial purposes, Industrial building, Commercial property, Parking space, Building)
Location
district Druzhba 1 / Sofia / Bulgaria
Number of floors
2
Floor
1
Parking spaces
30
Total area
1400 sq.m
Price
Request more information or viewing
Diana Lyubenova
Senior consultant / Office Vitosha, Sofia
Senior consultant / Office Vitosha, Sofia
Info pack
Finishing
good
Furnishings
Fully furnished
Internal Walls
Painted walls
Heating
Central heating
Distance
Distance from the property to major attractions
- Town centre: 8 km
- Airport : 2 km
- Grocery shop: 200 m
- Bus stop: 300 m
Views from the property
- Views to inner garden
Construction
- High ceilings (over 2.85 m)
- Old brick property
Heating
- Central heating
Business building with a great location, placed on a main boulevard in close proximity to Sofia Airport in Drujba District. The main roads in the area are "Brussels" Blvd. and "Asen Yordanov" Blvd. Nearby are a shopping center, business buildings, offices and Iskarsko shose metro station.
The heating is central.
The building has a showroom, a large warehouse, a hall and an outdoor parking lot. It has been completely renovated.
There is a detached car park with an area of 1000 sq.m., with a marker including a place for the disabled, two entrances on its two opposite sides, planted colored areas surrounded by curbs and an adjoining premise for the safety guard.
The building consists of two floors with the following distribution of the living area:
The first floor with an area of 1857 sq.m, consists of:
• Premise with a total area of 1124 sq.m. with a ceiling height of 7 m, and shock absorbers structure. The completion is as follows:
- flooring: sanded concrete B25 with polyethylene fiber
- 6 pcs. thermal ventilators, each with a capacity of 6000 cubic meters of air
- premise with fine particle filters, and air purifiers of 24,000 cubic meters.
The premise has two doors with a vertical automatic opening mechanism, allowing the insertion of trucks or other large-scale technique;
• Warehouse with a total area of 350 sq.m. with 4 additional adjoining premises of 83 sq.m.
• Showroom - total area of 240 sq.m. with a direct connection to the hall and the office area
• Two offices with a total area of 60 sq.m, with adjacent 2 sanitary units
The second floor with a total area of 990 sq.m, consists of:
• Furnished reception area;
• Meeting room - total area of 80 sq.m. The hall is fully furnished with a conference table, leather chairs, multimedia projector, TV set, designer lighting, 2 pcs. inverter air conditioners, high-quality carpet, double ceiling and an adjoining room - 1.5-ton safe with Israeli lock;
• Three rooms, specially designed for laboratories with special anti static floor, GREE class A ++ channel air conditioner, fireproof doors with protection up to 120 minutes, two and three phase power supply, fluorescent lighting;
• Kitchen premise - fully furnished and equipped;
• 8 offices and 2 storage rooms with archive room;
• four bathrooms/wc;
• Several dark warehouses located at the back of the building with a total area of 420 sq.m.
The building is located in a developed area near a metro station, with easy access by ca. The property has fast access to Sofia Airport as well.
Viewings
We are ready to organize a viewing of this property at a time convenient for you. Please contact the responsible estate agent and inform them when you would like to have viewings arranged. We can also help you with flight tickets and hotel booking, as well as with travel insurance.
How to rent the property?
If you like the property and decide to rent it, we will be able to prepare a rental agreement with the landlord and present it for approval and signature by both parties. The usual practice is to prepay one rent for the first month and to leave a guarantee deposit to the landlord to the amount of one month's rent. Please contact the responsible estate agent for more information on the procedure for renting the property as it may vary between long-term, short-term and seasonal rents.
Additional Services
Apart from renting a property though our company you can also take advantage of a number of additional services. We can offer insurance of movable and immovable property, life insurance, medical and car insurance, construction and repair works, furnishing, legal and accounting services, etc.
The heating is central.
The building has a showroom, a large warehouse, a hall and an outdoor parking lot. It has been completely renovated.
There is a detached car park with an area of 1000 sq.m., with a marker including a place for the disabled, two entrances on its two opposite sides, planted colored areas surrounded by curbs and an adjoining premise for the safety guard.
The building consists of two floors with the following distribution of the living area:
The first floor with an area of 1857 sq.m, consists of:
• Premise with a total area of 1124 sq.m. with a ceiling height of 7 m, and shock absorbers structure. The completion is as follows:
- flooring: sanded concrete B25 with polyethylene fiber
- 6 pcs. thermal ventilators, each with a capacity of 6000 cubic meters of air
- premise with fine particle filters, and air purifiers of 24,000 cubic meters.
The premise has two doors with a vertical automatic opening mechanism, allowing the insertion of trucks or other large-scale technique;
• Warehouse with a total area of 350 sq.m. with 4 additional adjoining premises of 83 sq.m.
• Showroom - total area of 240 sq.m. with a direct connection to the hall and the office area
• Two offices with a total area of 60 sq.m, with adjacent 2 sanitary units
The second floor with a total area of 990 sq.m, consists of:
• Furnished reception area;
• Meeting room - total area of 80 sq.m. The hall is fully furnished with a conference table, leather chairs, multimedia projector, TV set, designer lighting, 2 pcs. inverter air conditioners, high-quality carpet, double ceiling and an adjoining room - 1.5-ton safe with Israeli lock;
• Three rooms, specially designed for laboratories with special anti static floor, GREE class A ++ channel air conditioner, fireproof doors with protection up to 120 minutes, two and three phase power supply, fluorescent lighting;
• Kitchen premise - fully furnished and equipped;
• 8 offices and 2 storage rooms with archive room;
• four bathrooms/wc;
• Several dark warehouses located at the back of the building with a total area of 420 sq.m.
The building is located in a developed area near a metro station, with easy access by ca. The property has fast access to Sofia Airport as well.
Viewings
We are ready to organize a viewing of this property at a time convenient for you. Please contact the responsible estate agent and inform them when you would like to have viewings arranged. We can also help you with flight tickets and hotel booking, as well as with travel insurance.
How to rent the property?
If you like the property and decide to rent it, we will be able to prepare a rental agreement with the landlord and present it for approval and signature by both parties. The usual practice is to prepay one rent for the first month and to leave a guarantee deposit to the landlord to the amount of one month's rent. Please contact the responsible estate agent for more information on the procedure for renting the property as it may vary between long-term, short-term and seasonal rents.
Additional Services
Apart from renting a property though our company you can also take advantage of a number of additional services. We can offer insurance of movable and immovable property, life insurance, medical and car insurance, construction and repair works, furnishing, legal and accounting services, etc.
View the text in other languages (automatic translation)
Location
Our top offers to rent in Sofia, Bulgaria



 8 km
8 km  2 km
2 km 



