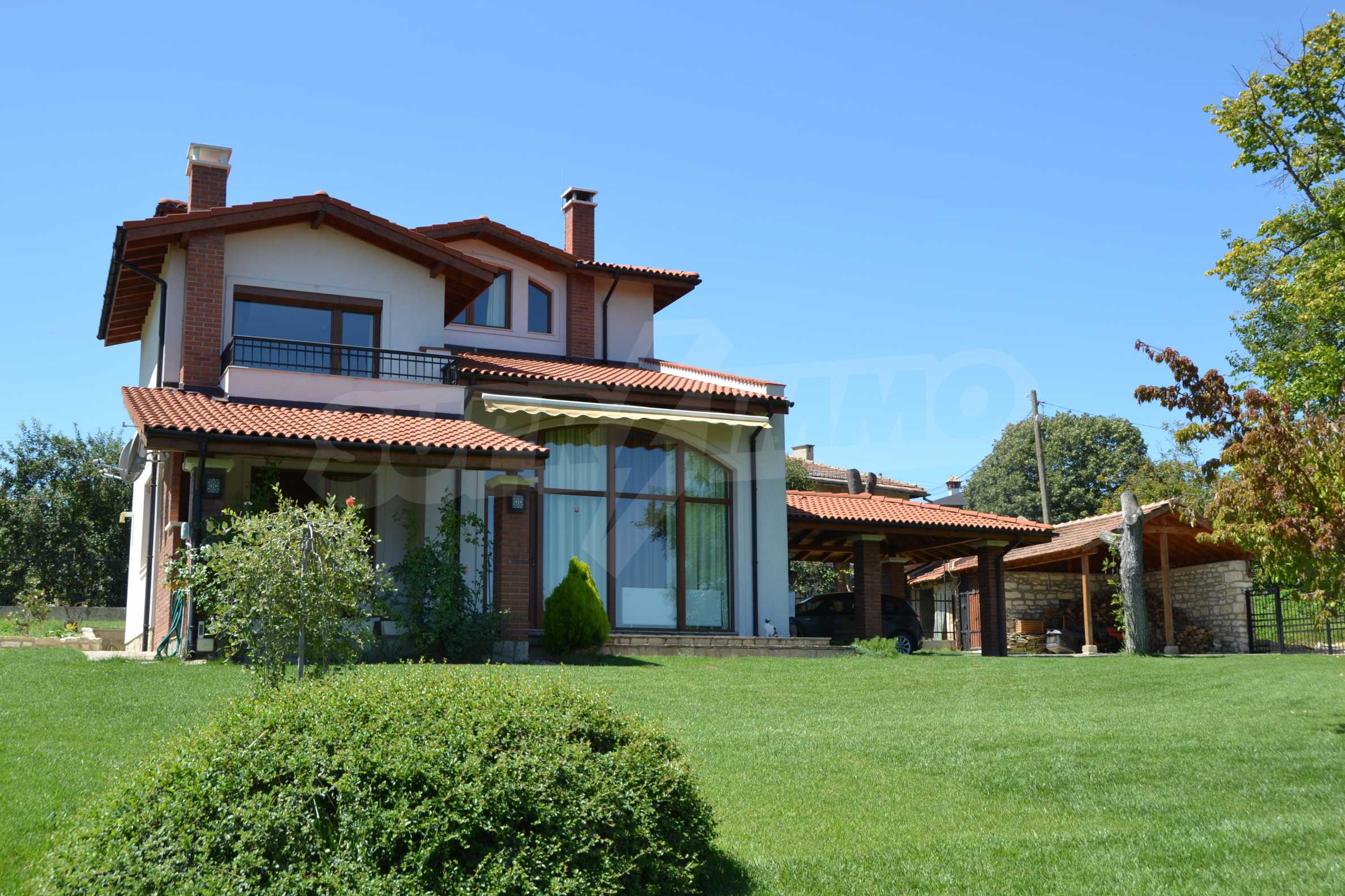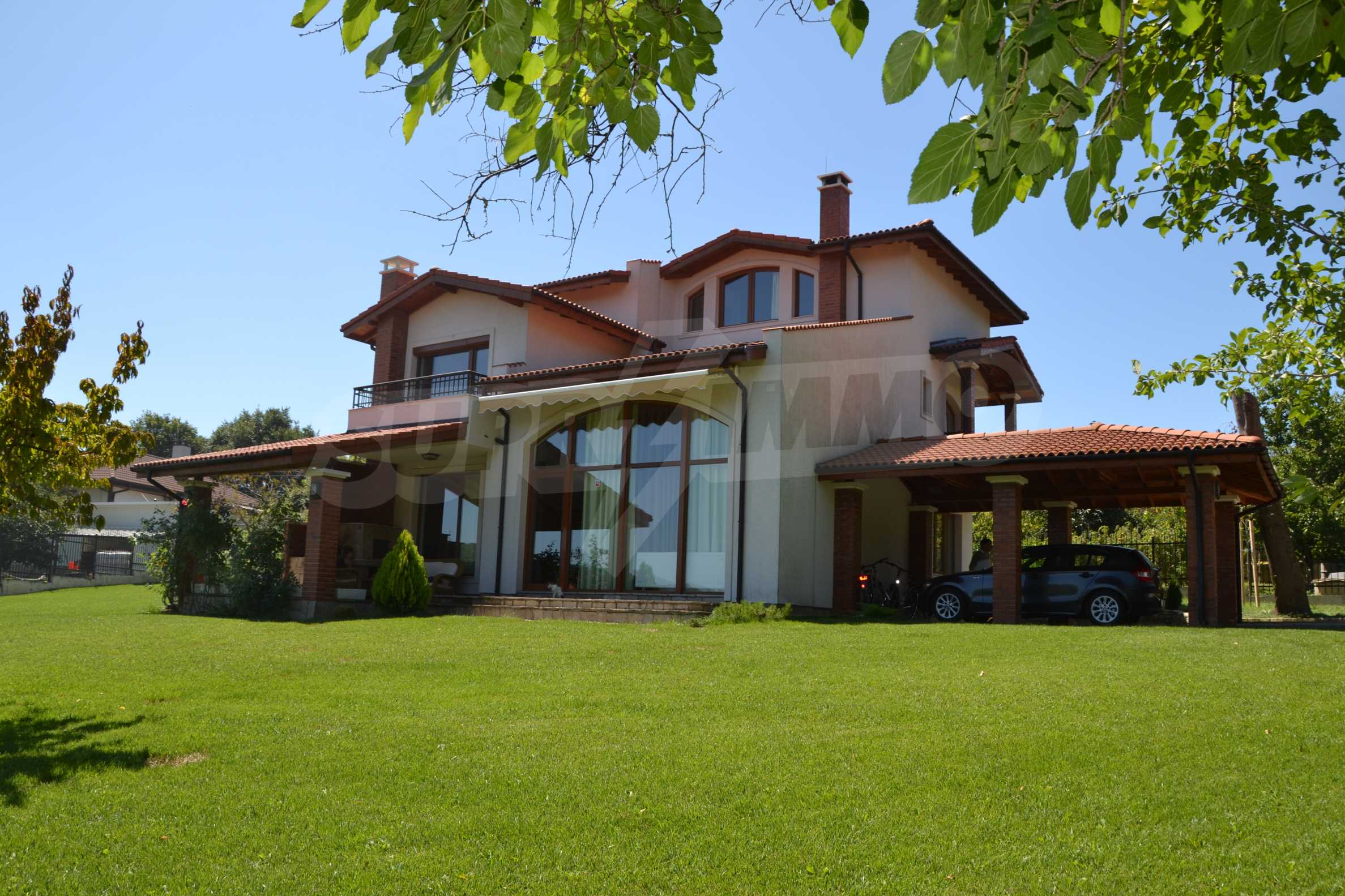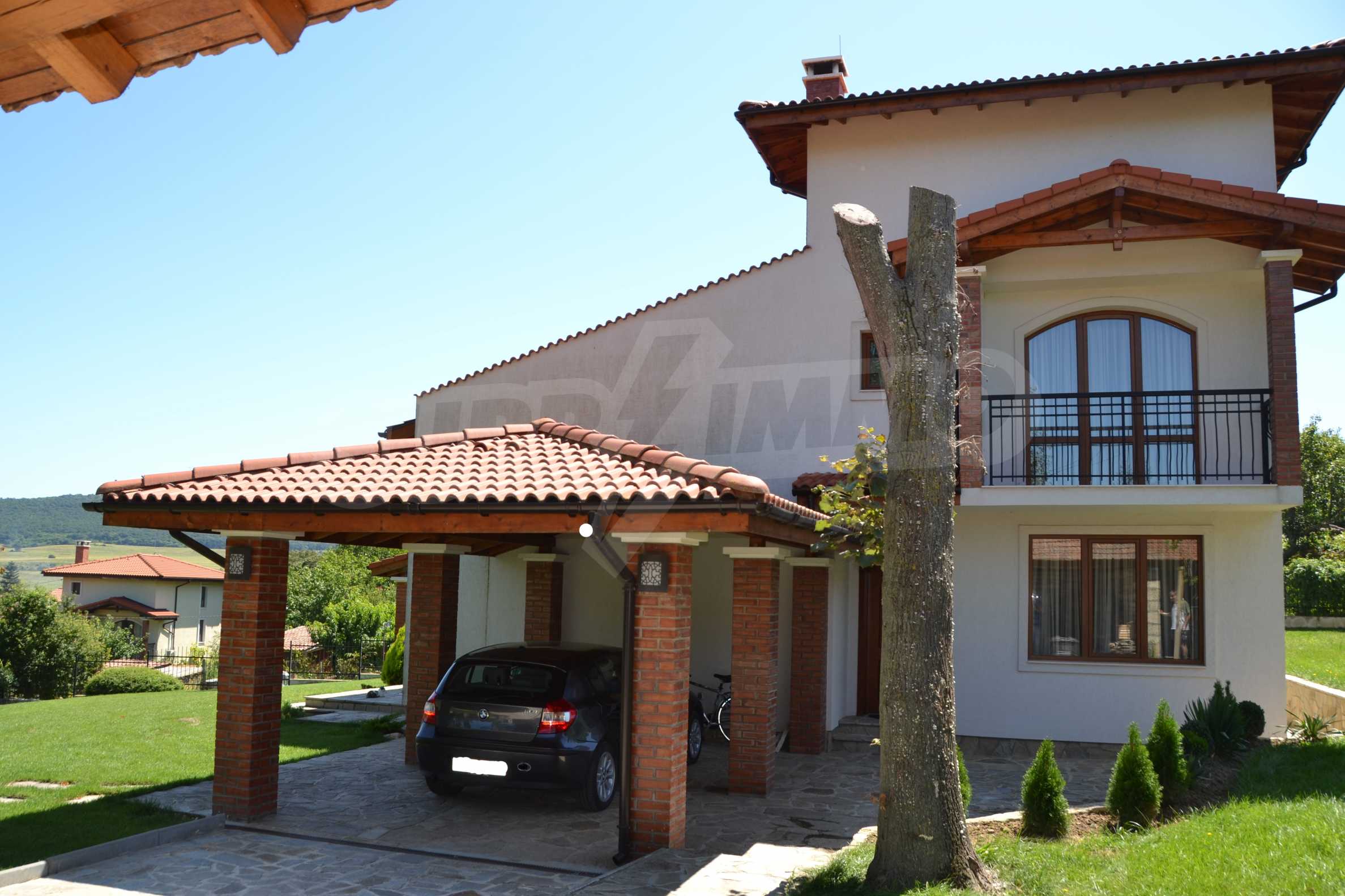Classically styled house near Varna
Outdated listing
Outdated listing
Outdated listing
SOLD
SOLD
SOLD
REF#VAR-67960 / House / close to Kranevo resort / Osenovo / Varna region / Bulgaria / For sale On the map
Property type - All
House
Location
close to Kranevo resort / Osenovo / Bulgaria
Number of floors
3
Bedrooms
3
Bathrooms
2
Building area
291 sq.m
Plot area
1250 sq.m
Price
Request more information or viewing
Office Varna
Consultant / Office Varnenchik, Varna
Consultant / Office Varnenchik, Varna
Info pack
Finishing
excellent
Furnishings
Fully furnished
Bathrooms
Bathtub, Shower box, Fully fitted bathroom
Bathrooms
Laminate flooring
Distance
Distance from the property to major attractions
- Sea: 5 km
- Town centre: 20 km
- Airport : 23 km
Views from the property
- Mountain views
- Sea views
- Village views
Construction
- Brick-built
Heating
- Air-conditioners
- Fireplace
- Local heating
- Solid fuel heating system
Air-conditioning
- Inverter air-conditioner
The house is built and furnished with great attention to detail. The wooden furniture is custom made designed by famous furniture carpenter of the traditional Tryavna school and the kitchen – by a well-known Bulgarian kitchen manufacturer.
The ground floor of the house comprises a large, sunny living room with an integrated kitchen and dining area, a separate room and bathroom with shower cabin.
On the upper floor there are two bedrooms with their own balconies, one of them with a furnished dressing room, a bathroom with whirlpool bathtub and shower cubicle, and a gallery with a view of the entire living area. The fully developed attic with sea view can be used as a library or studio be used.
The house has a fireplace wood heating with radiators. There is the possibility of hot water generation by means of solar cells.
The irrigation of the 1250 m² plot is carried out by 23 sprinklers with water from its own well.
Carpot, seating area with barbecue area, garden tool and tool shed as well as covered, wood storage place. The plot is surrounded by a low stone wall and a forged iron fence.
The elevated location of the house offers a wonderful panoramic view over the surrounding hills and partly to the sea and the Kranevo resort.
Payment options:
60% - first instalment
40 % monthly or quarterly instalments within 1 year and annual interest 3%.
The ground floor of the house comprises a large, sunny living room with an integrated kitchen and dining area, a separate room and bathroom with shower cabin.
On the upper floor there are two bedrooms with their own balconies, one of them with a furnished dressing room, a bathroom with whirlpool bathtub and shower cubicle, and a gallery with a view of the entire living area. The fully developed attic with sea view can be used as a library or studio be used.
The house has a fireplace wood heating with radiators. There is the possibility of hot water generation by means of solar cells.
The irrigation of the 1250 m² plot is carried out by 23 sprinklers with water from its own well.
Carpot, seating area with barbecue area, garden tool and tool shed as well as covered, wood storage place. The plot is surrounded by a low stone wall and a forged iron fence.
The elevated location of the house offers a wonderful panoramic view over the surrounding hills and partly to the sea and the Kranevo resort.
Payment options:
60% - first instalment
40 % monthly or quarterly instalments within 1 year and annual interest 3%.
View the text in other languages (automatic translation)
Location
This is the approximate location of the property. Please get in contact with us to learn its exact location.
Our top offers for sale in Osenovo, Bulgaria



 5 km
5 km  20 km
20 km  23 km
23 km 



