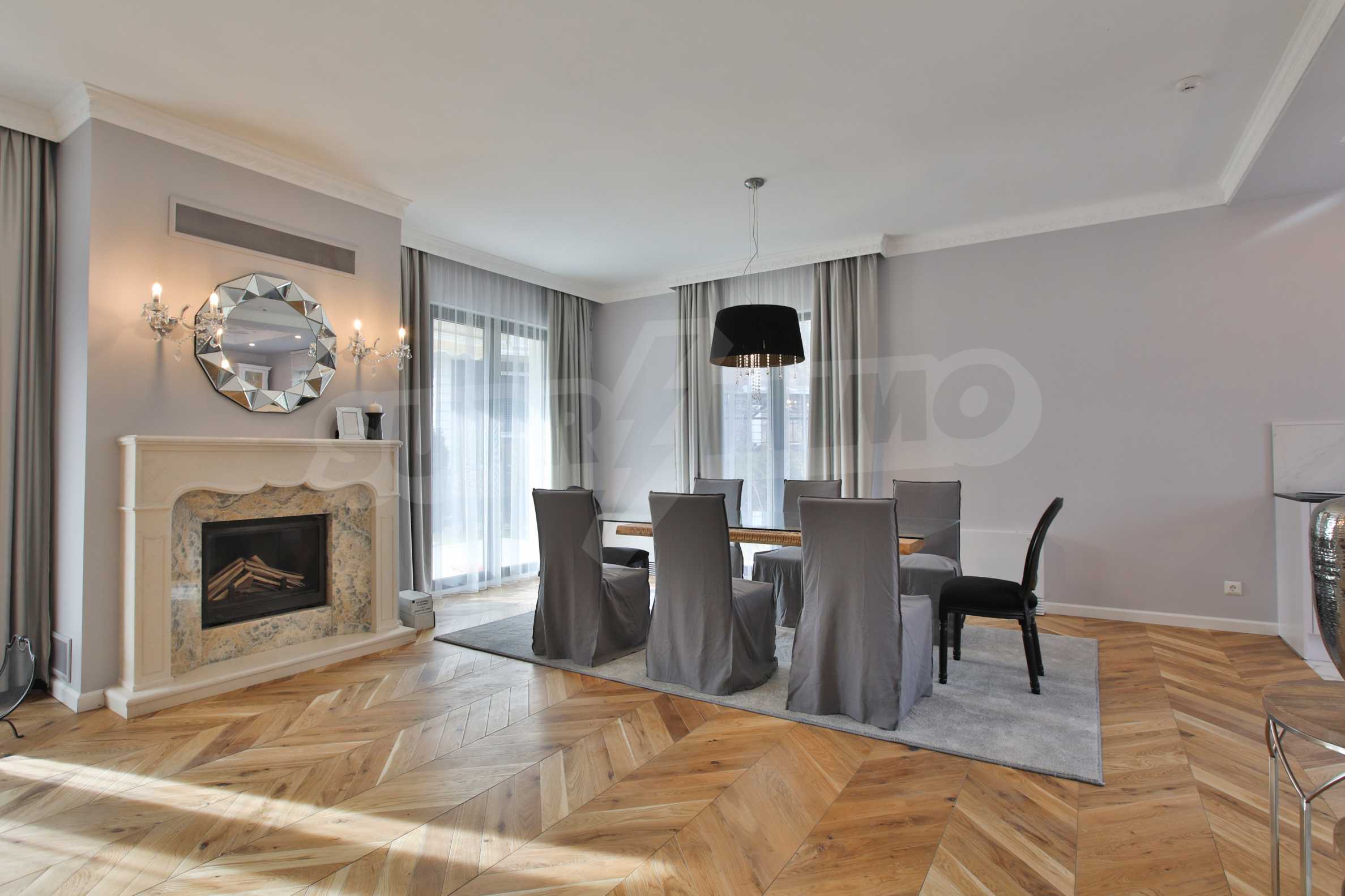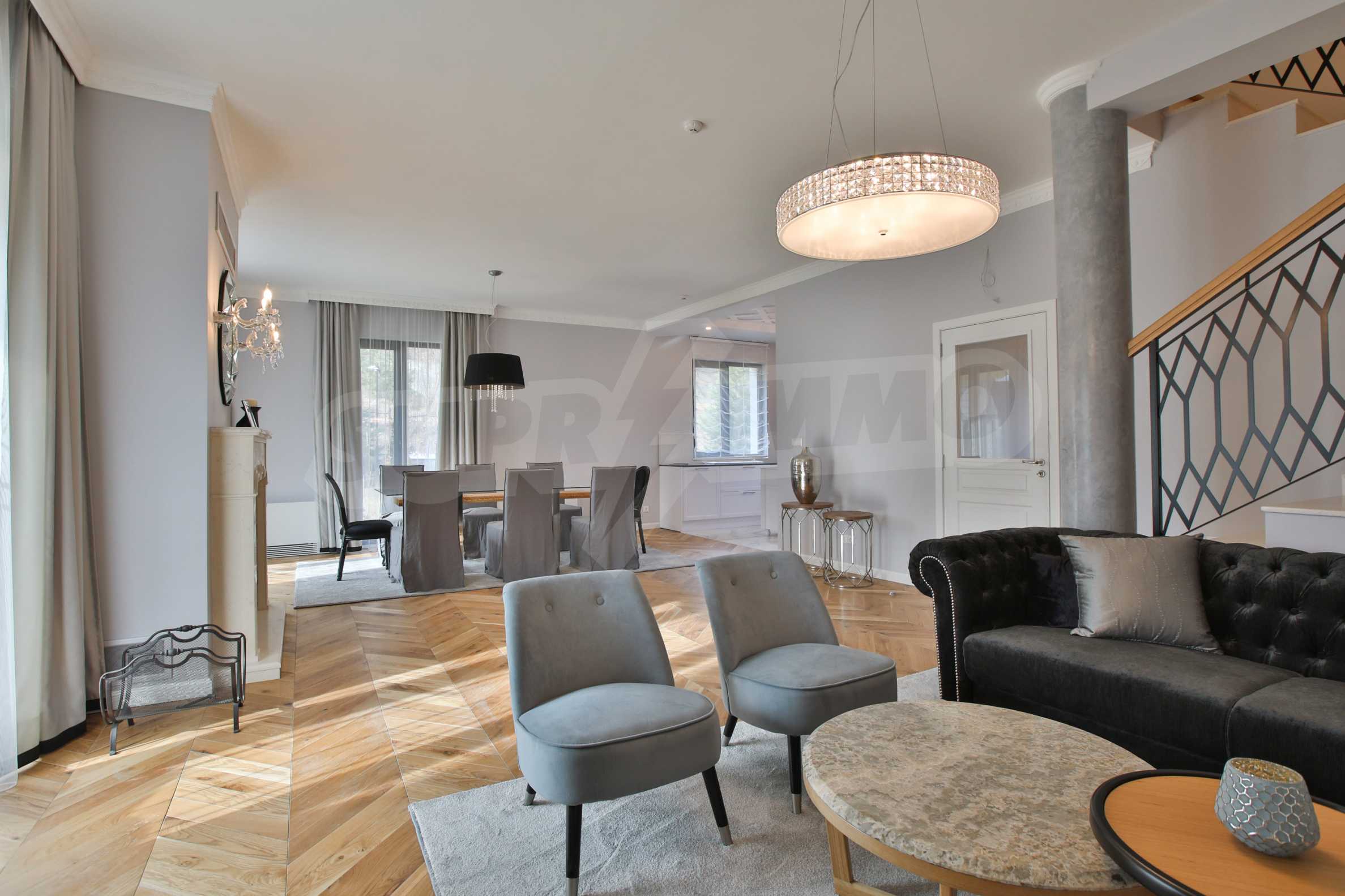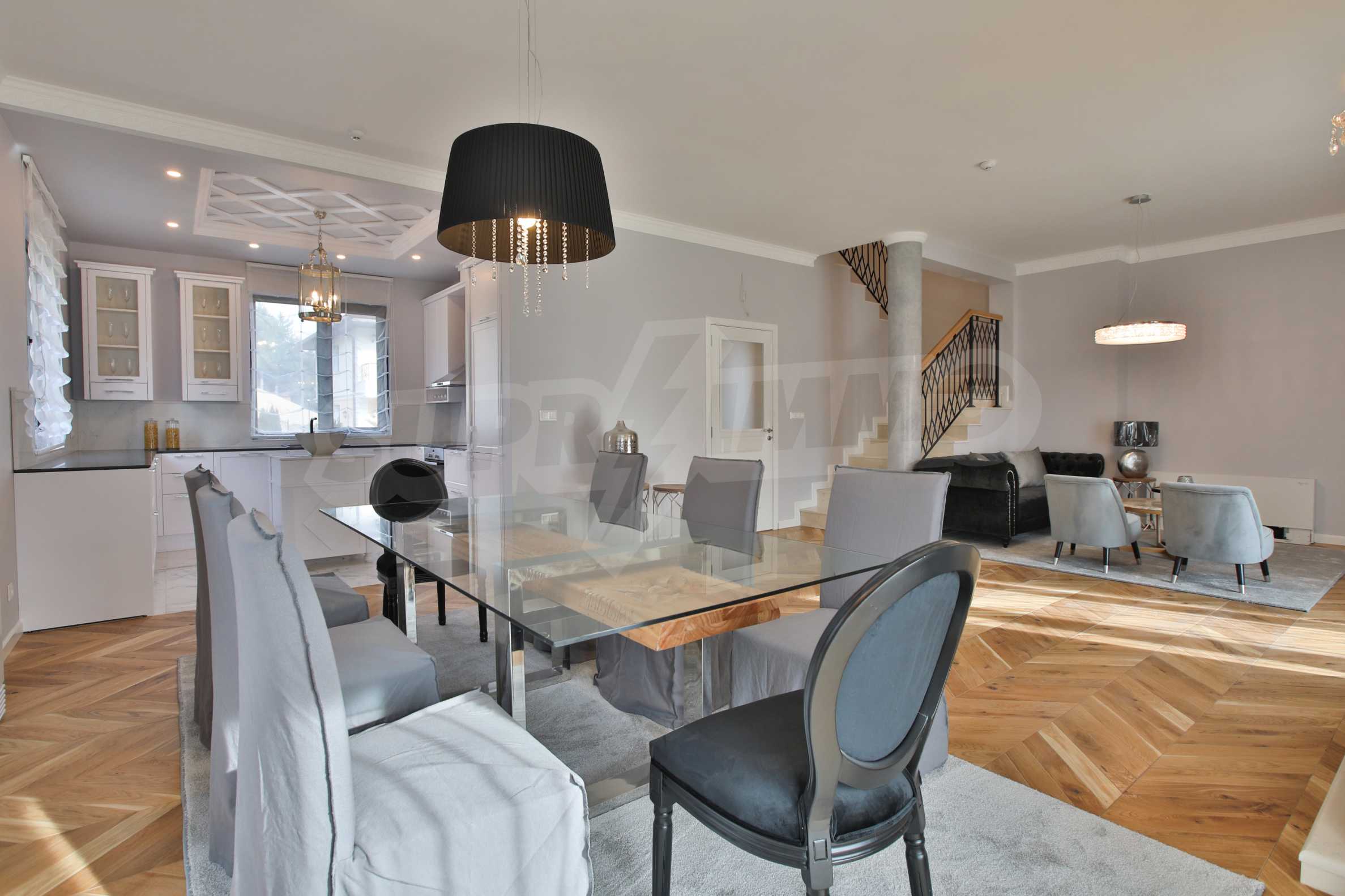REF#Sve-65336-23441 / House / district m-t Detski grad / Sofia / Sofia region / Bulgaria / For sale On the map
Property type - All
House
Location
district m-t Detski grad / Sofia / Bulgaria
Number of floors
3
Floor
0-3
Bedrooms
4
Bathrooms
3
Parking spaces
2
Building area
285 sq.m
Plot area
479 sq.m
Price € 550,000
Request more information or viewing
Distance from the property to major attractions
- Town centre: 14 km
- Airport : 10 km
- Grocery shop: 300 m
- Bus stop: 300 m
- School: 300 m
Views from the property
- Views to inner garden
Construction
- Brick-built
Heating
- Heat pump
Air-conditioning
- Heat pump
285 sq.m.
479 sq.m
- pharmacy
- bank
- kindergarten
- school
- internet
- cable tv
- digital tv
- supermarket
- food market
- bar
- cafe
- restaurant
- hair-dresser
- dry cleaner's
- park
excellent
4 3
heat pump.
- garden
- park
- children's playground
views to inner garden.
- electricity
- communal water supply
- communal sewage system
- balcony
- bathroom with toilet
- parking space
- toilet
- granite tiled flooring
- armored front door
- painted walls
- parquet flooring
- upvc window frames
- walls with wallpaper
- built-in kitchen
- cooker
- extractor hood
- fridge
- fully fitted bathroom
- furniture
- tumble dryer
- washing machine
- gated development
- porter
- flower garden
- garden
- well-kept garden
- on asphalt road
- food shops nearby
This is the approximate location of the property. Please get in contact with us to learn its exact location.
The property consists of:
Garden area: 478 sq.m.
Basement:
• corridor
• bathroom with toilet
• laundry room
• warehouse
• one-bedroom apartment with living area and bedroom
First floor:
• entrance hall
• living room with dining area and kitchenette
• guest toilet
• terrace with courtyard garden
Second floor:
• corridor
• master bedroom with walk-in closet and bathroom with toilet
• two bedrooms
• bathroom with toilets
• terrace
The future owners will be provided with luxurious furnishings and equipment:
• sofas
• marble dining table with six chairs
• built-in kitchen with fridge Bosch
• Bosch hotplates
• Bosch dishwasher
• an extractor hood
• Bosch washing machine
• Bosch dryer
• built-in wardrobes
• two fireplaces
• coffee table
• curtains
• beds
• lighting
The house stands out with stylish interior and high-quality finishing works:
• walls: latex paint, wallpaper and paneling
• flooring: solid oak parquet and granite tiles
• SCHÜCO joinery - UPVC series CORONA CT 70 Rondo - five-chamber profile in dark oak with three-layer glass package
• bathrooms/wc with terracotta tiles, faience and marble slabs
The house is located in a very favorable area with easy access to the city. Nearby is Iskar Dam. The access the Sofia Airport is easy and fast.



 14 km
14 km  10 km
10 km 



