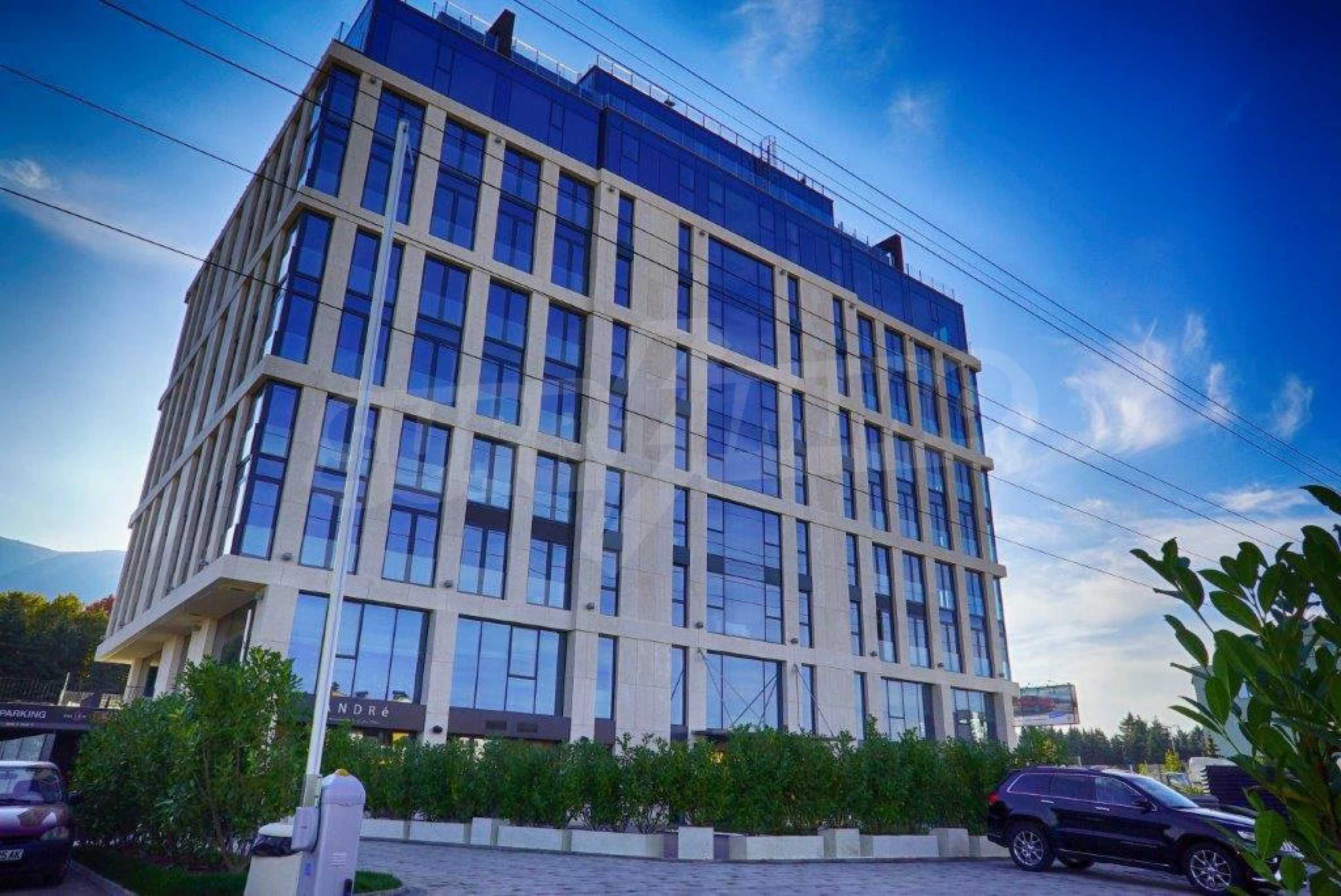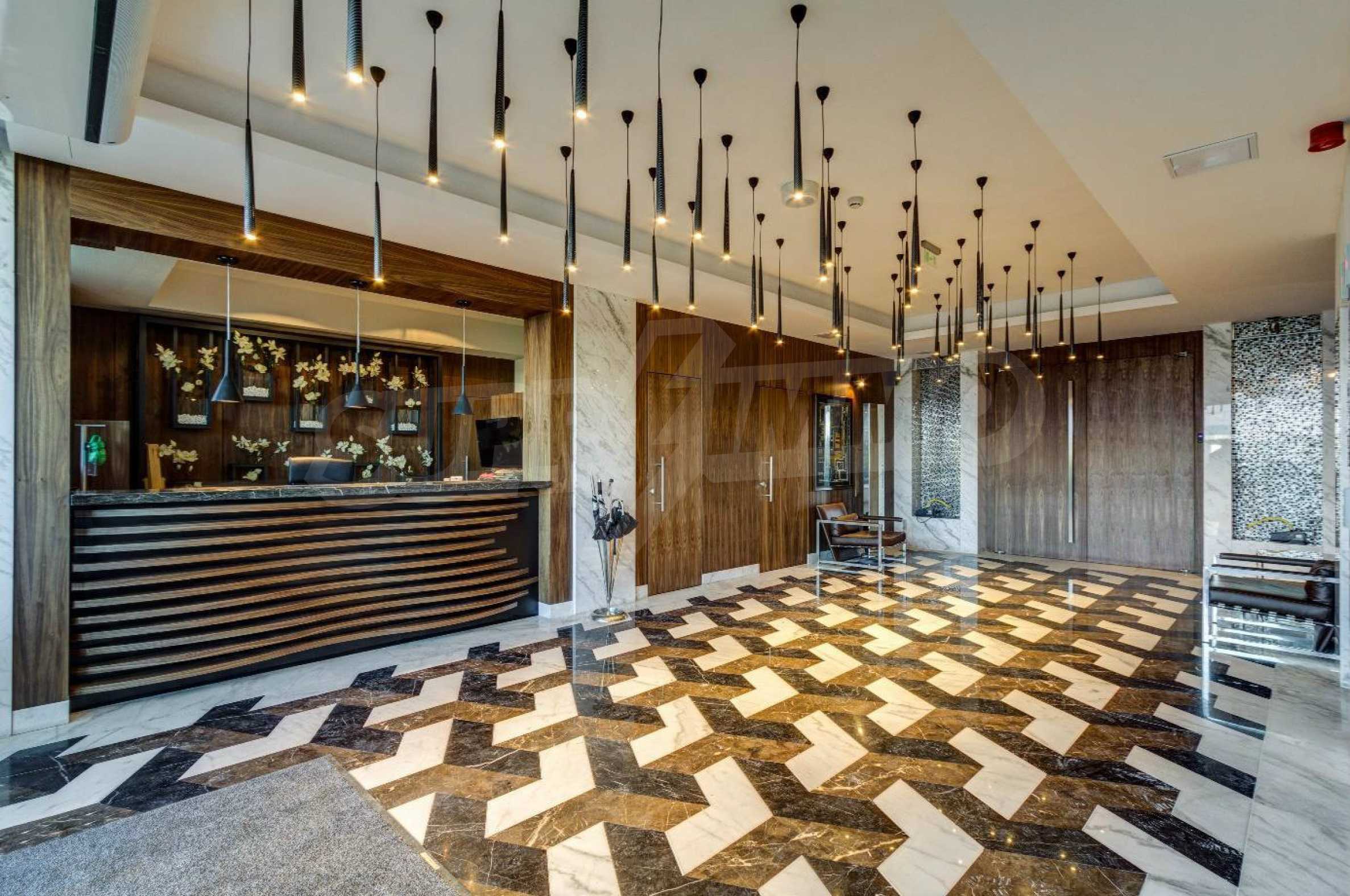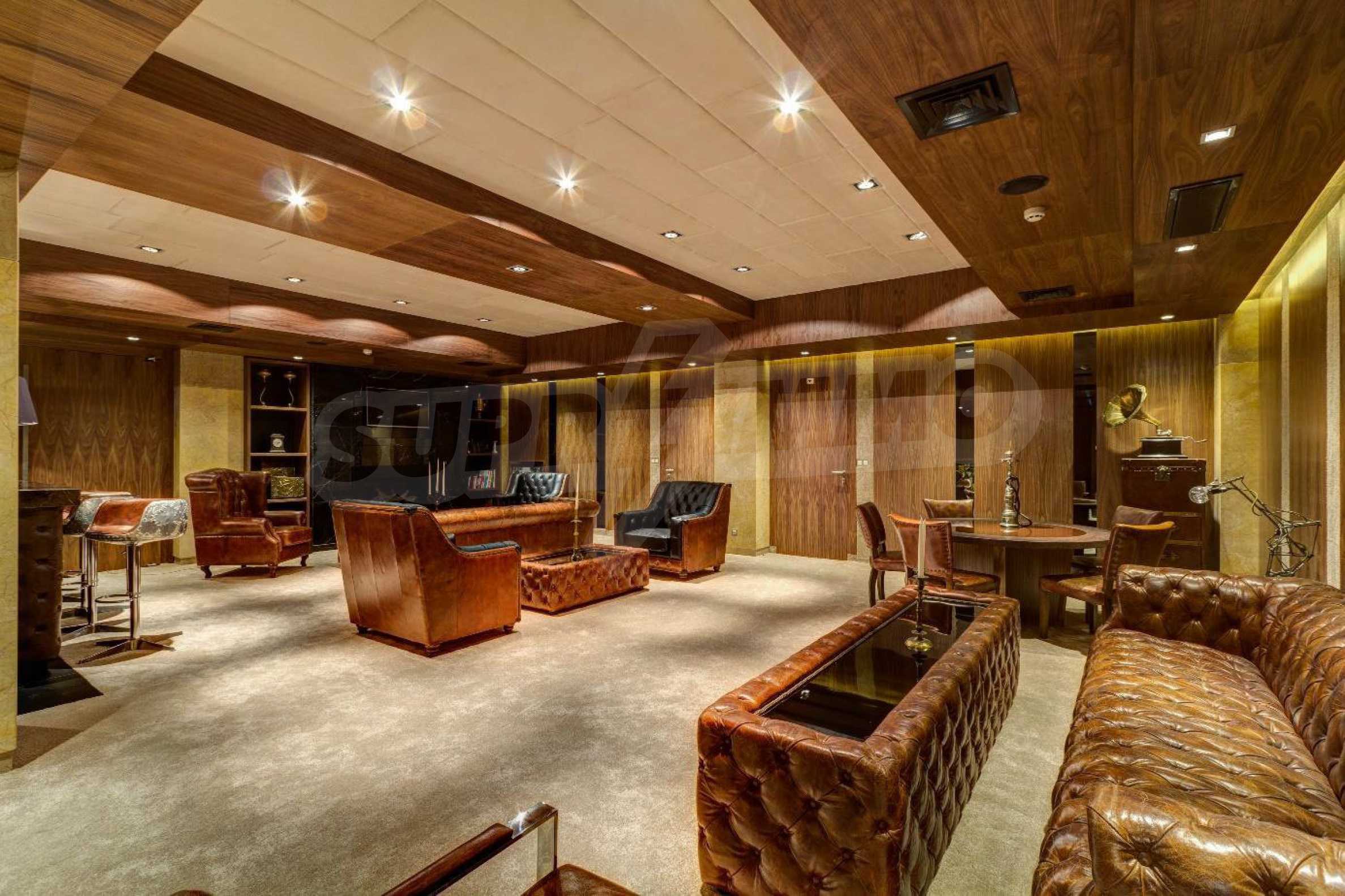REF#Sve 49793 / Different types of properties / district Manastirski Livadi / Sofia / Sofia region / Bulgaria / For sale On the map
Price
Request more information or viewing
Svetli Drumev
Office Director / Partner / Office Vitosha, Sofia
Office Director / Partner / Office Vitosha, Sofia
Info pack
Finishing
excellent
Furnishings
Unfurnished
Heating
Air-conditioners / Local heating
Air Conditioning
Central air-conditioning
Distance
Distance from the property to major attractions
- Town centre: 11 km
- Airport : 9.5 km
- Grocery shop: 300 m
- Bus stop: 100 m
Views from the property
- Mountain views
- Town views
Construction
- Brick-built
- Reinforced concrete structure
Heating
- Air-conditioners
- Local heating
Air-conditioning
- Central air-conditioning
Impressive building with a great location, situated in the highest part of Sofia in the quarter district of "Manastirski livadi" near the Ring Road. The building is placed at the foot of the mountain opposite "Boyana" residence. The project is a wonderful blend of urban rhythm and relaxation near the mountain. Two minutes away there is a forest and eco trails that provide an additional opportunity for relaxation and contact with nature. While residents are not far from the dynamics of the city. In close proximity there are numerous opportunities for shopping, entertainment and recreation. The communications with important points of the city are made through the ring road, "Bulgaria" Blvd., "Brothers Buxton" Blvd. and "Tsar Boris III". Sofia Airport is only 10 minutes away. In close proximity there one store from the retail chain "Billa".
The building has permission for usage since 2015 and has a number of amenities to ensure maximum comfort and confidence.
The residents have access to:
• central reception area with access from the courtyard, which from the visitors are directed to various areas of the building.
• 24-hour controlled access and security system with video surveillance
• professional management and maintenance of the common areas
• high-speed elevators with modern design from the Swiss brand Schindler with designer cabins, multimedia and sound. The building has a freight elevator "Orona" - Spain, which is used for housekeeping purposes.
• professional gym, equipped with modern facilities and a vitamin bar
• spa area consisting of a Finnish sauna, steam room and relaxation zone
• lobby area with controlled access, furnished with furniture of world-famous brand with complementary interior wood paneling from American walnut, marble, leather and beautiful fireplace
• luxury restaurant with more than 150 seats with garden and wine cellar
• showroom with modern design in line with the luxury cars modls
• office space to meet customers, furnished with modern ergonomic furniture
• garage
• professional management and maintenance of common areas and the following services:
- daily property management;
-payment of bills for drinking water in the common areas and adjacent areas of the building;
- organization and management of all paid service activities in the building;
- services related to the usage, maintenance and prevention of the elevators in the building;
- periodic cleaning and snow removal adjacent to the building common areas, icing;
- periodic cleaning of the staircases and landings in the building and the windows of the stairways;
- periodic cleaning of the underground garages;
- support and cleaning of recreational facilities;
- controlled access through points of security, maintenance of the system to control the access to the building and prevention of adjacent facilities;
- reaction in case of alerts or danger;
- video surveillance and video recording of the common areas and the immediate area outside of the building, prevention of the adjacent facilities of the video surveillance system;
- monitoring, control and administration of the fire alarm system in the building and prevention of the adjacent facilities;
- control on the parking vehicles in the building;
- greenery and garden maintenance, seasonal renewal of plantations, fertilizing, mowing and trimming lawns, maintenance and preventive maintenance of equipment to the irrigation system;
- fight with pests, and exterminating the common parts of the building;
- Property insurance of the common areas (or parts thereof) against fire, natural disasters and other risks;
The building has a modern look and the latest building technologies.
Building:
• monolithic structure - reinforced concrete
• exterior walls filled with suspended structural facade
• drywall in the formation of internal spaces
• bright height of the apartments of 2.70-3m
All materials used during the construction and finishing works, furniture and equipment installations meet the highest standards of quality and safety and are equipped with their certificates.
Construction:
• great part of the apartments are offered plastered, however some of them are fully completed and furnished
• high-tech solutions and components for high energy efficiency and economy in the long term in line with the modern trends and requirements
• stone façade designed as ventilated curtain wall, insulated with 12 cm stone wool
• insulated roof system with full landscaping
• the windows are with German aluminum facade systems "Schuco" with glass of high thermal and sound insulation parameters with extra sound insulation foil. All windows have double-sided opening and are secured with safety railings of triplex glass.
• luxurious common parts, audio system with nice music for guests, fire-protection of the building, constructed with the required installations and meeting the requirements for construction
• the building has a diesel generator that provides backup power for lighting and elevators
Surrounding area:
The area is separated from the neighboring plots and adjacent streets with a glass wall that complements the stylish appearance of the building.
• the building has 3 acres of landscaped garden
• beautifully executed stone covering
• pedestrian zones
• yard and facade LED lighting
Heating, ventilation and air conditioning:
• apartments for heating and cooling - done independently with high heat pumps "air-water" and indoor fan coil units
• offices - the air conditioning and heating are decentralized, as every room has built-in autonomous system. To ensure the necessary microclimate are installed highly efficient VRV system of direct evaporation with features that provide up to 30% energy savings compared to the standard HVAC equipment.
Disposition:
The apartments are spacious and bright. All residential properties have amazing views over Sofia and Vitosha Mountain, which reveal the external glass walls of all rooms, including the spacious bathrooms.
List of current properties:
Fourth floor
Apartment 41, living room with kitchenette, two bedrooms, two bathrooms, service room - fully furnished. Exposure: north / west. Area: 132.05 sq.m. Sold
Apartment 45, living room with kitchenette, two bedrooms, two bathrooms, closet, service room - issued flooring (parquet, carpet). Exposure: north / east. Area: 156.84 sq.m.
Reserve
Fifth floor
Apartment 51, living room with kitchenette, two bedrooms, two bathrooms, service room. Exposure: north / west. Area: 132.05 sq.m. Sold
Apartment 55, living room with kitchenette, two bedrooms, two bathrooms, closet, service room. Exposure: north / east. Area: 156.84 sq.m.Reserve
Sixth floor
Apartment 62A, living room with kitchenette, two bedrooms, two bathrooms, service room. Exposure: south / west. Area: 162.32 sq.m. Sold
Apartment 62b, living room with kitchenette, one bedroom, one bathroom, service room. Exposure: south. Area: 103.39 sq.m. Sold
Apartment 63b, living room with kitchenette, one bedroom, one bathroom, service room. Exposure: south. Area: 103.37 sq.m. Sold
Apartment 64, living room with kitchenette, two bedrooms, two bathrooms, closet, service room. Exposure: north / east. Area: 156.84 sq.m.Reserve
Seventh floor
Apartment 71, living room, kitchen, four bedrooms, three bathrooms, closet, bathroom, service room. Exposure: north / west / south. Area: 294.37 sq.m. Sold
Apartment 72A, living room with kitchenette, one bedroom, one bathroom, service room. Exposure: south. Area: 103.39 sq.m. Sold
Apartment 72b, living room with kitchenette, one bedroom, one bathroom, service room. Exposure: south. Area: 103.37 sq.m.Reserve
Apartment 73A, living -room with kitchenette, two bedrooms, two bathrooms, service room. Exposure: South / East. Area: 169.95 sq.m.Reserve
Apartment 73b, living-room with kitchenette, two bedrooms, two bathrooms, closet, service room. Exposure: north / east. Area: 156.84 sq.m.
Viewings
We are ready to organize a viewing of this property at a time convenient for you. Please contact the responsible estate agent and inform them when you would like to have viewings arranged. We can also help you with flight tickets and hotel booking, as well as with travel insurance.
Property reservation
You can reserve this property with a non-refundable deposit of 2,000 Euro, payable by credit card or by bank transfer to our company bank account. After receiving the deposit the property will be marked as reserved, no further viewings will be carried out with other potential buyers, and we will start the preparation of the necessary documents for completion of the deal. Please contact the responsible estate agent for more information about the purchase procedure and the payment methods.
After sale services
We are a reputable company with many years of experience in the real estate business. Thus, we will be with you not only during the purchase process, but also after the deal is completed, providing you with a wide range of additional services tailored to your requirements and needs, so that you can fully enjoy your property in Bulgaria. The after sale services we offer include property insurance, construction and repair works, furnishing, accounting and legal assistance, renewal of contracts for electricity, water, telephone and many more.
The building has permission for usage since 2015 and has a number of amenities to ensure maximum comfort and confidence.
The residents have access to:
• central reception area with access from the courtyard, which from the visitors are directed to various areas of the building.
• 24-hour controlled access and security system with video surveillance
• professional management and maintenance of the common areas
• high-speed elevators with modern design from the Swiss brand Schindler with designer cabins, multimedia and sound. The building has a freight elevator "Orona" - Spain, which is used for housekeeping purposes.
• professional gym, equipped with modern facilities and a vitamin bar
• spa area consisting of a Finnish sauna, steam room and relaxation zone
• lobby area with controlled access, furnished with furniture of world-famous brand with complementary interior wood paneling from American walnut, marble, leather and beautiful fireplace
• luxury restaurant with more than 150 seats with garden and wine cellar
• showroom with modern design in line with the luxury cars modls
• office space to meet customers, furnished with modern ergonomic furniture
• garage
• professional management and maintenance of common areas and the following services:
- daily property management;
-payment of bills for drinking water in the common areas and adjacent areas of the building;
- organization and management of all paid service activities in the building;
- services related to the usage, maintenance and prevention of the elevators in the building;
- periodic cleaning and snow removal adjacent to the building common areas, icing;
- periodic cleaning of the staircases and landings in the building and the windows of the stairways;
- periodic cleaning of the underground garages;
- support and cleaning of recreational facilities;
- controlled access through points of security, maintenance of the system to control the access to the building and prevention of adjacent facilities;
- reaction in case of alerts or danger;
- video surveillance and video recording of the common areas and the immediate area outside of the building, prevention of the adjacent facilities of the video surveillance system;
- monitoring, control and administration of the fire alarm system in the building and prevention of the adjacent facilities;
- control on the parking vehicles in the building;
- greenery and garden maintenance, seasonal renewal of plantations, fertilizing, mowing and trimming lawns, maintenance and preventive maintenance of equipment to the irrigation system;
- fight with pests, and exterminating the common parts of the building;
- Property insurance of the common areas (or parts thereof) against fire, natural disasters and other risks;
The building has a modern look and the latest building technologies.
Building:
• monolithic structure - reinforced concrete
• exterior walls filled with suspended structural facade
• drywall in the formation of internal spaces
• bright height of the apartments of 2.70-3m
All materials used during the construction and finishing works, furniture and equipment installations meet the highest standards of quality and safety and are equipped with their certificates.
Construction:
• great part of the apartments are offered plastered, however some of them are fully completed and furnished
• high-tech solutions and components for high energy efficiency and economy in the long term in line with the modern trends and requirements
• stone façade designed as ventilated curtain wall, insulated with 12 cm stone wool
• insulated roof system with full landscaping
• the windows are with German aluminum facade systems "Schuco" with glass of high thermal and sound insulation parameters with extra sound insulation foil. All windows have double-sided opening and are secured with safety railings of triplex glass.
• luxurious common parts, audio system with nice music for guests, fire-protection of the building, constructed with the required installations and meeting the requirements for construction
• the building has a diesel generator that provides backup power for lighting and elevators
Surrounding area:
The area is separated from the neighboring plots and adjacent streets with a glass wall that complements the stylish appearance of the building.
• the building has 3 acres of landscaped garden
• beautifully executed stone covering
• pedestrian zones
• yard and facade LED lighting
Heating, ventilation and air conditioning:
• apartments for heating and cooling - done independently with high heat pumps "air-water" and indoor fan coil units
• offices - the air conditioning and heating are decentralized, as every room has built-in autonomous system. To ensure the necessary microclimate are installed highly efficient VRV system of direct evaporation with features that provide up to 30% energy savings compared to the standard HVAC equipment.
Disposition:
The apartments are spacious and bright. All residential properties have amazing views over Sofia and Vitosha Mountain, which reveal the external glass walls of all rooms, including the spacious bathrooms.
List of current properties:
Fourth floor
Apartment 41, living room with kitchenette, two bedrooms, two bathrooms, service room - fully furnished. Exposure: north / west. Area: 132.05 sq.m. Sold
Apartment 45, living room with kitchenette, two bedrooms, two bathrooms, closet, service room - issued flooring (parquet, carpet). Exposure: north / east. Area: 156.84 sq.m.
Reserve
Fifth floor
Apartment 51, living room with kitchenette, two bedrooms, two bathrooms, service room. Exposure: north / west. Area: 132.05 sq.m. Sold
Apartment 55, living room with kitchenette, two bedrooms, two bathrooms, closet, service room. Exposure: north / east. Area: 156.84 sq.m.Reserve
Sixth floor
Apartment 62A, living room with kitchenette, two bedrooms, two bathrooms, service room. Exposure: south / west. Area: 162.32 sq.m. Sold
Apartment 62b, living room with kitchenette, one bedroom, one bathroom, service room. Exposure: south. Area: 103.39 sq.m. Sold
Apartment 63b, living room with kitchenette, one bedroom, one bathroom, service room. Exposure: south. Area: 103.37 sq.m. Sold
Apartment 64, living room with kitchenette, two bedrooms, two bathrooms, closet, service room. Exposure: north / east. Area: 156.84 sq.m.Reserve
Seventh floor
Apartment 71, living room, kitchen, four bedrooms, three bathrooms, closet, bathroom, service room. Exposure: north / west / south. Area: 294.37 sq.m. Sold
Apartment 72A, living room with kitchenette, one bedroom, one bathroom, service room. Exposure: south. Area: 103.39 sq.m. Sold
Apartment 72b, living room with kitchenette, one bedroom, one bathroom, service room. Exposure: south. Area: 103.37 sq.m.Reserve
Apartment 73A, living -room with kitchenette, two bedrooms, two bathrooms, service room. Exposure: South / East. Area: 169.95 sq.m.Reserve
Apartment 73b, living-room with kitchenette, two bedrooms, two bathrooms, closet, service room. Exposure: north / east. Area: 156.84 sq.m.
Viewings
We are ready to organize a viewing of this property at a time convenient for you. Please contact the responsible estate agent and inform them when you would like to have viewings arranged. We can also help you with flight tickets and hotel booking, as well as with travel insurance.
Property reservation
You can reserve this property with a non-refundable deposit of 2,000 Euro, payable by credit card or by bank transfer to our company bank account. After receiving the deposit the property will be marked as reserved, no further viewings will be carried out with other potential buyers, and we will start the preparation of the necessary documents for completion of the deal. Please contact the responsible estate agent for more information about the purchase procedure and the payment methods.
After sale services
We are a reputable company with many years of experience in the real estate business. Thus, we will be with you not only during the purchase process, but also after the deal is completed, providing you with a wide range of additional services tailored to your requirements and needs, so that you can fully enjoy your property in Bulgaria. The after sale services we offer include property insurance, construction and repair works, furnishing, accounting and legal assistance, renewal of contracts for electricity, water, telephone and many more.
View the text in other languages (automatic translation)
Location
This is the approximate location of the property. Please get in contact with us to learn its exact location.
Our top offers for sale in Sofia, Bulgaria



 11 km
11 km  9.5 km
9.5 km 



