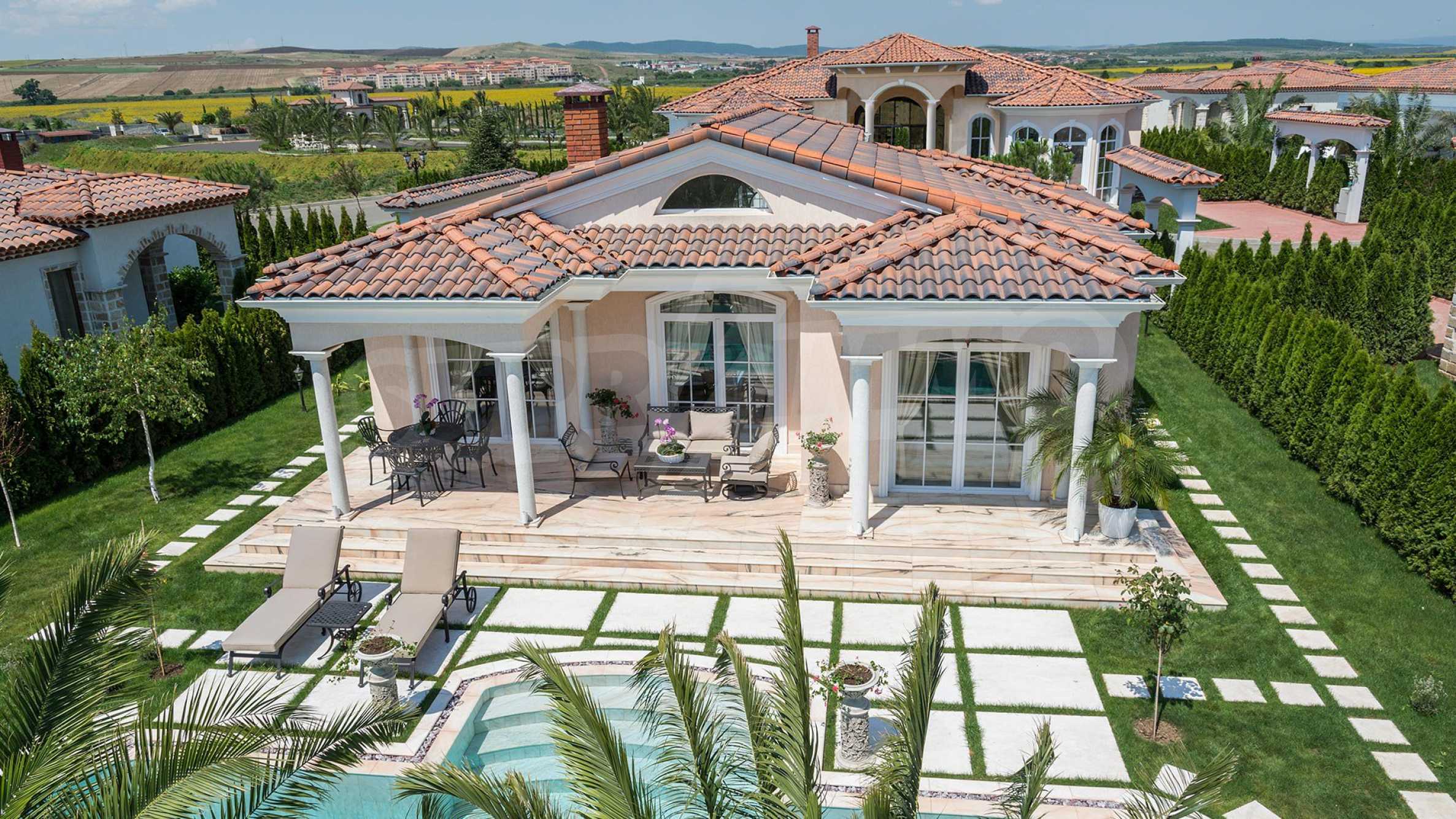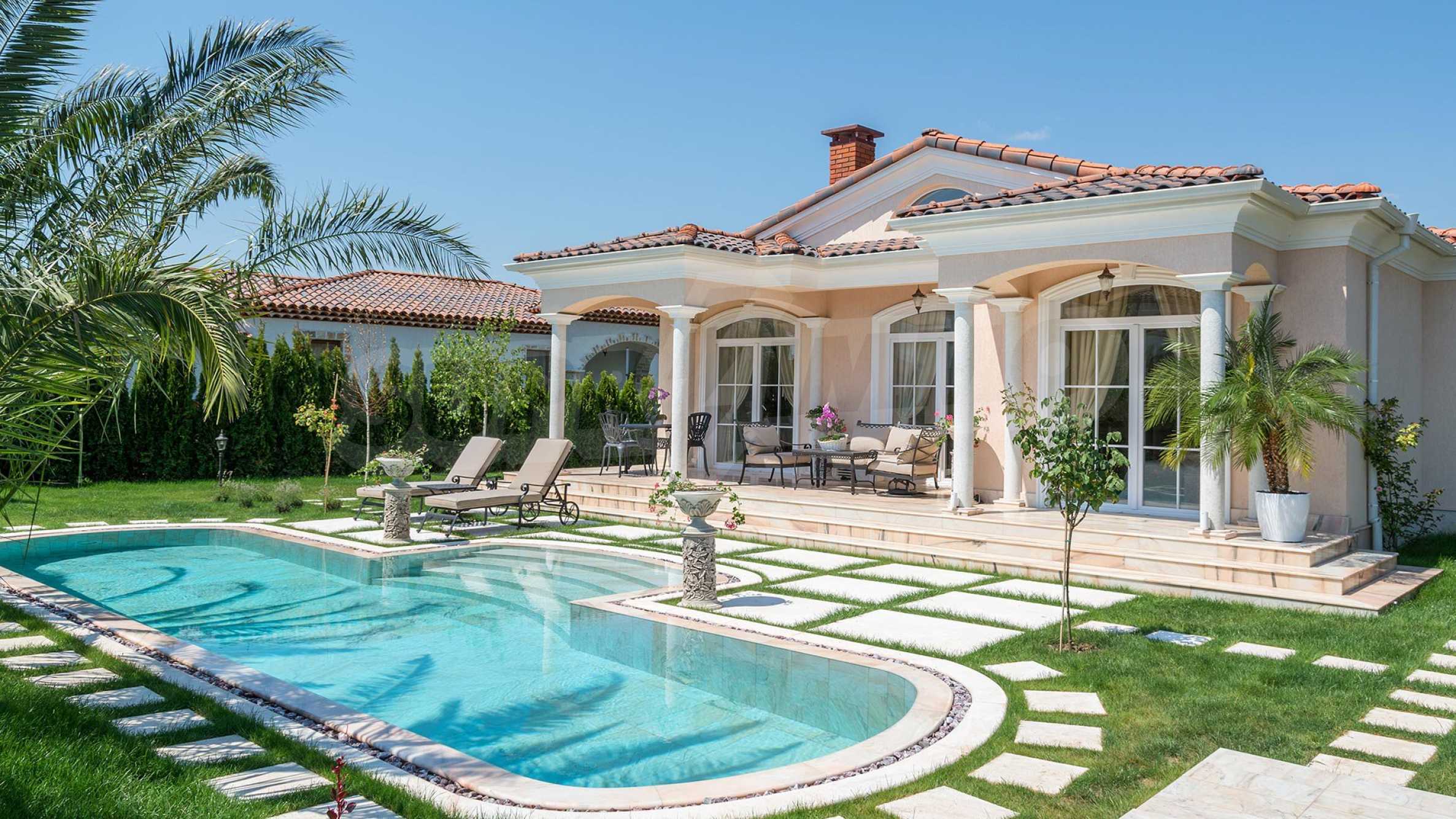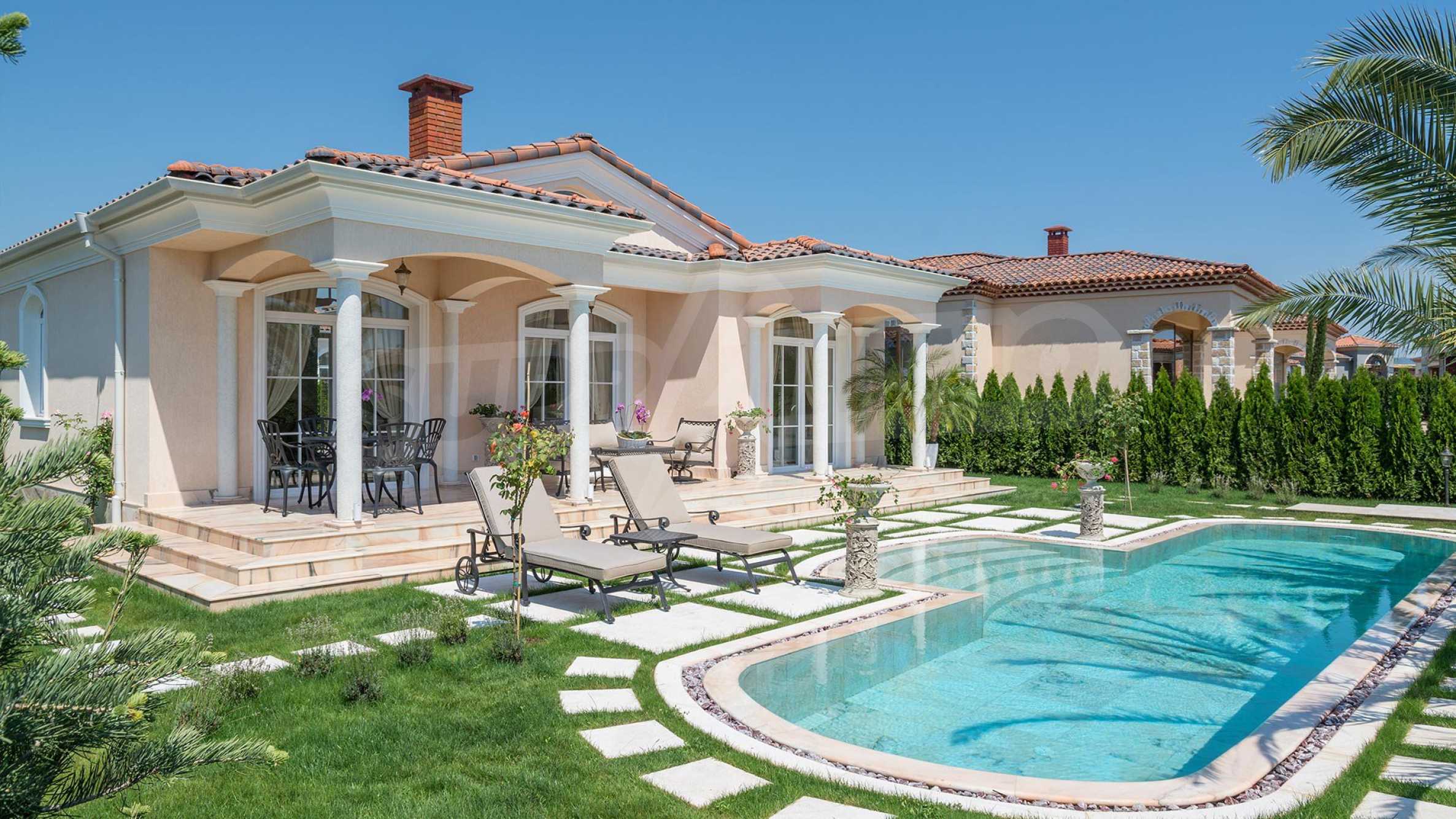Property type - All
Villa
(House)
Location
Sunny Beach / Bulgaria
Floor
1
Bedrooms
3
Total area
222 sq.m
Plot area
765 sq.m
Price
No commission
Request more information or viewing
Customer Service Centre Burgas
Consultant / Office Burgas (SUPRIMMO)
Consultant / Office Burgas (SUPRIMMO)
Info pack
Finishing
excellent
Furnishings
Fully furnished
Bathrooms
Fully fitted bathroom
Bathrooms
Tiled flooring
Distance
Distance from the property to major attractions
- Airport : 40 km
Views from the property
- Hills views
- Swimming pool views
- Views to inner garden
Construction
- Brick-built
- Reinforced concrete structure
Heating
- Air-conditioners
Air-conditioning
- Inverter air-conditioner
Villa Via Dolce is one of the wonderful houses of a brand new and unique complex located in the largest Bulgarian seaside resort, Sunny Beach. Villa Via Dolce is a compact and elegant house with classical architectural design, decorated with Mediterranean elements. It is coquettish and radiant, a real bijou, another jewel to complement your lifestyle.
From the stately entrance to the house you enter the spacious living room. The living space and the kitchen are in an open space ensemble with areas for dining, relaxation, and entertainment, and a fireplace. To the east of the living room is a veranda to which one gets through large French windows. The veranda is partially roofed, which makes it a cosy place to rest. The house has two double bedrooms and a common bathroom. The furnishings are really elegant with custom-made furniture.
The interior is made up of fine natural materials, natural marble Rosso portogalo, and wood. The living room and the main bedroom face the backyard garden of the house and the pool. The large swimming pool tiled with natural stone Rosso portogalo lies in the centre of the garden. The garden itself is planted profusely with exotic trees and flowers with space for deckchairs around the pool.
Property area: 160 sq.m. – 222 sq.m
Bedrooms: 2
Pool (sq.m.): 42
Plot: 514 sq.m – 765 sq.m
Parking space
Possible deferred payment without interest for a period of up to 6 years. The offer is valid until March 2015.
The complex where the villa is positioned is aiming to become a 5-star plus destination with many different extras. It comprises of luxurious villas located in a park environment, only 2 km away from the sand dunes of the largest Bulgarian seaside resort, Sunny Beach. It was designed as a gated community complex with a holistic architectural concept recreating a picturesque fragment of the Mediterranean coastline, with the intention to turn it into a fabulous place to live which would be appealing even to the most demanding customers. This modern village will occupy an area of 400,000 sq.m and it will include 300 single-family houses.
A multifunctional public area will be developed with specific focus on recreation and relaxation. There are plans for step-by-step construction of a gourmet restaurant, a commercial area, a daily children’s centre, a sushi pavilion, an open-air lagoon pool with the impressive size of 3 000 sq.m, and with various water attractions, a water bar and booths. The area of the pool will be divided into a relaxation area with its own children’s pool and beach, VIP beach pavilions and a party zone. The idea about the entire perimeter of the complex was conceived as an exotic park environment bedecked with unique Mediterranean plants.
The effective year-round functioning of the complex as a one-of-a-kind relaxation and entertainment centre is guaranteed by the plans for construction of an exotic SPA centre, an indoor pool and a winter garden where the guests of the complex may relax and recharge, and get inspired even in the harshest days of winter.
The complex has its own sports zone including: a gym, halls for spinning, aerobics, yoga and stretching, 5 open-air tennis courts, and well-lit football and basketball fields which can be used in the fresh hours of the evening. There is also an indoor tennis court and a children’s sports field. The tennis courts will have a functioning club where you can find the best trainers of Bulgaria. The public recreation zone will occupy an area of 40 000 sq.m.
From the stately entrance to the house you enter the spacious living room. The living space and the kitchen are in an open space ensemble with areas for dining, relaxation, and entertainment, and a fireplace. To the east of the living room is a veranda to which one gets through large French windows. The veranda is partially roofed, which makes it a cosy place to rest. The house has two double bedrooms and a common bathroom. The furnishings are really elegant with custom-made furniture.
The interior is made up of fine natural materials, natural marble Rosso portogalo, and wood. The living room and the main bedroom face the backyard garden of the house and the pool. The large swimming pool tiled with natural stone Rosso portogalo lies in the centre of the garden. The garden itself is planted profusely with exotic trees and flowers with space for deckchairs around the pool.
Property area: 160 sq.m. – 222 sq.m
Bedrooms: 2
Pool (sq.m.): 42
Plot: 514 sq.m – 765 sq.m
Parking space
Possible deferred payment without interest for a period of up to 6 years. The offer is valid until March 2015.
The complex where the villa is positioned is aiming to become a 5-star plus destination with many different extras. It comprises of luxurious villas located in a park environment, only 2 km away from the sand dunes of the largest Bulgarian seaside resort, Sunny Beach. It was designed as a gated community complex with a holistic architectural concept recreating a picturesque fragment of the Mediterranean coastline, with the intention to turn it into a fabulous place to live which would be appealing even to the most demanding customers. This modern village will occupy an area of 400,000 sq.m and it will include 300 single-family houses.
A multifunctional public area will be developed with specific focus on recreation and relaxation. There are plans for step-by-step construction of a gourmet restaurant, a commercial area, a daily children’s centre, a sushi pavilion, an open-air lagoon pool with the impressive size of 3 000 sq.m, and with various water attractions, a water bar and booths. The area of the pool will be divided into a relaxation area with its own children’s pool and beach, VIP beach pavilions and a party zone. The idea about the entire perimeter of the complex was conceived as an exotic park environment bedecked with unique Mediterranean plants.
The effective year-round functioning of the complex as a one-of-a-kind relaxation and entertainment centre is guaranteed by the plans for construction of an exotic SPA centre, an indoor pool and a winter garden where the guests of the complex may relax and recharge, and get inspired even in the harshest days of winter.
The complex has its own sports zone including: a gym, halls for spinning, aerobics, yoga and stretching, 5 open-air tennis courts, and well-lit football and basketball fields which can be used in the fresh hours of the evening. There is also an indoor tennis court and a children’s sports field. The tennis courts will have a functioning club where you can find the best trainers of Bulgaria. The public recreation zone will occupy an area of 40 000 sq.m.
View the text in other languages (automatic translation)
Location
This is the approximate location of the property. Please get in contact with us to learn its exact location.
Our top offers for sale in Sunny Beach, Bulgaria



 40 km
40 km 



